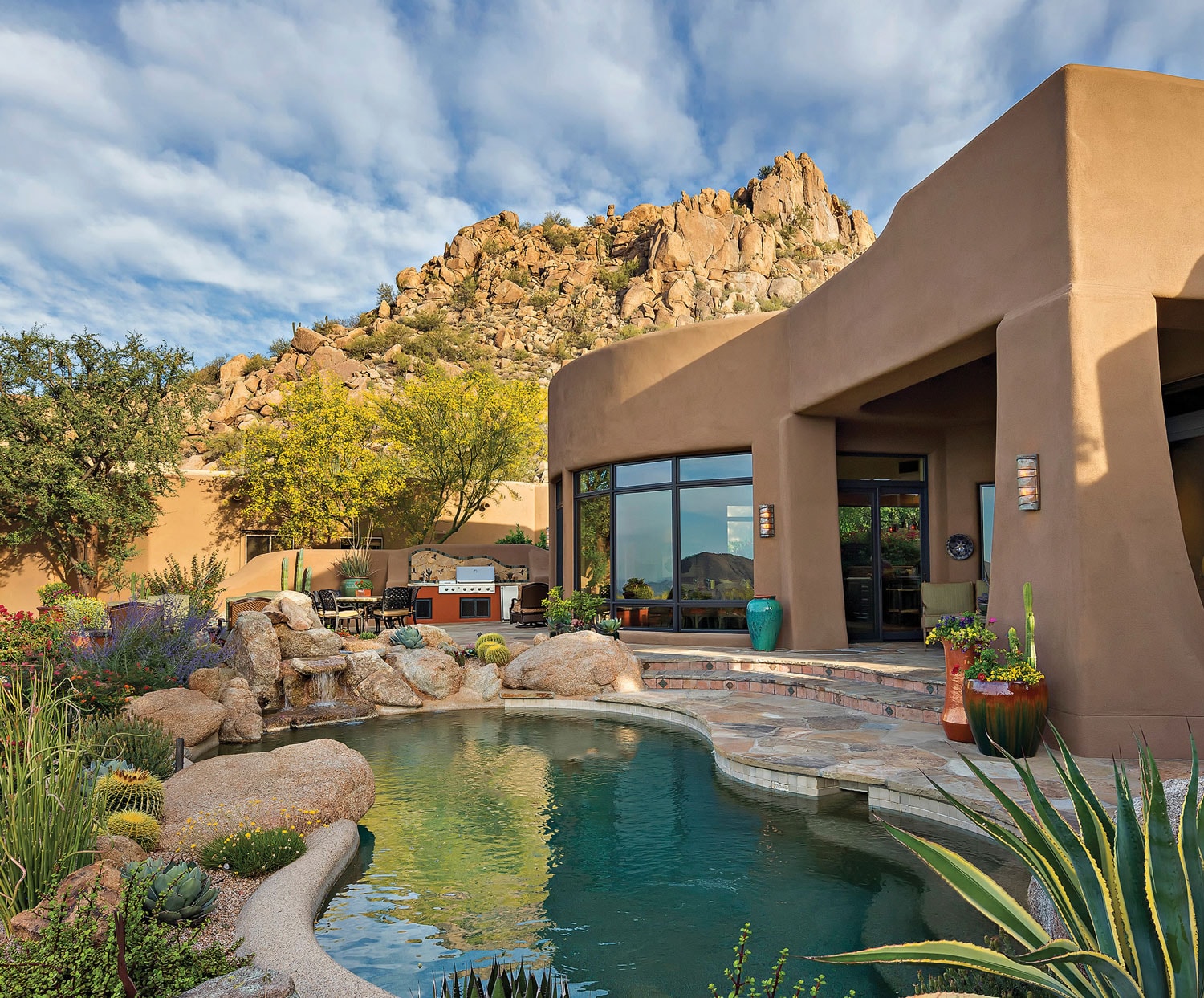
12 Mar A Southwest Jewel
GROWING UP ON THE EAST COAST, MARION AND BOB AURAY were used to traditional architecture, the kind that depends on right angles and clean, classic lines. So when Marion walked into a home at an open house in Scottsdale, Arizona, that was designed by architect Lee Hutchison of Urban Design Associates, she was floored by a style that was unlike any she’d seen before. “I said, ‘What is this, and where can I get one?’” she recalls. “It was not big or showy, but it was finely detailed, with curved walls and organic materials. That day, my mind was blown, and my heart was set on building a house with Lee.”
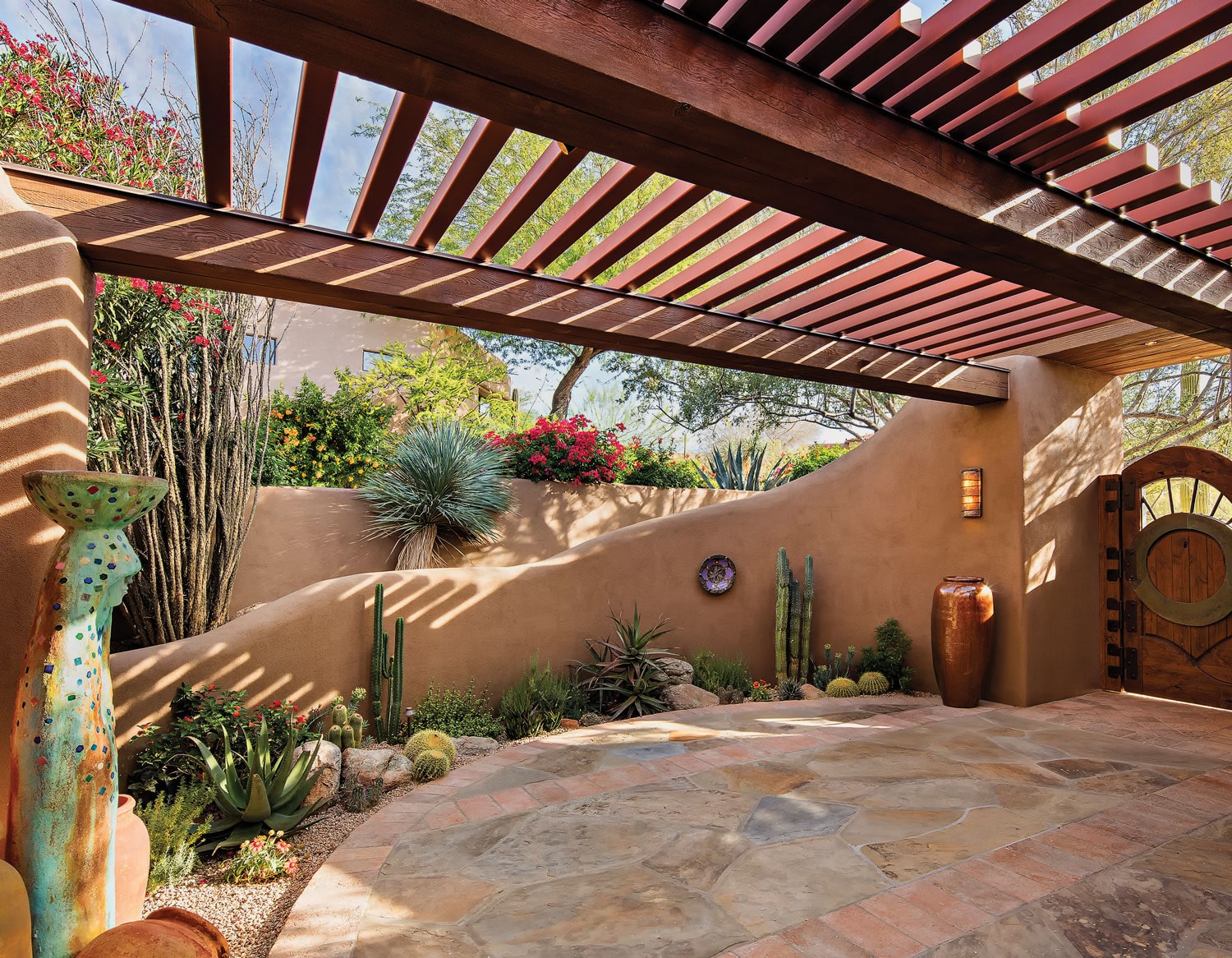
In the home’s new courtyard, the life-sized sculpture Luna by Sandra Knox greets visitors, along with a custom 600-pound gate with a copper circle design and iron hardware by John Schneidewind of Custom Territorial Designs. The metal and wood beam trellis creates the feeling of another room, and the exterior pottery is from The Plant Stand in Phoenix, Arizona.
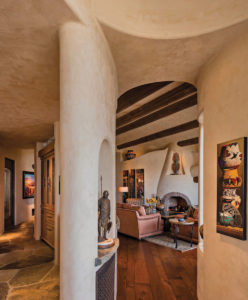
The bronze sculpture, Peace Keeper, is by Hal Stewart; the painting of pottery is by Michael McCullough.
Marion and her husband Bob had purchased a second home in Scottsdale 13 years earlier as a place to vacation, a getaway from their primary residence in Pittsburgh, Pennsylvania. Not long after, Bob sold his business and Marion’s job allowed her to work from afar. The couple decided to spend half the year in Scottsdale, but they knew their current home was not their forever home.
While looking for alternatives, they discovered the gated golf community of Desert Highlands, and, in particular, a lot that featured 160-degree views overlooking the city lights and surrounding mountains. “The neighborhood is quietly elegant but not ostentatious,” Marion says. “When you pull in, you almost don’t see the houses; they’re recessed back and have a lot of vegetation.” With relatively small lots, the semi-custom, patio-style homes are close together, yet the wide-open view creates a sense of spaciousness. And while the lot was spectacular, the existing home, a basic builder’s model, was anything but. It was time to call Hutchison.
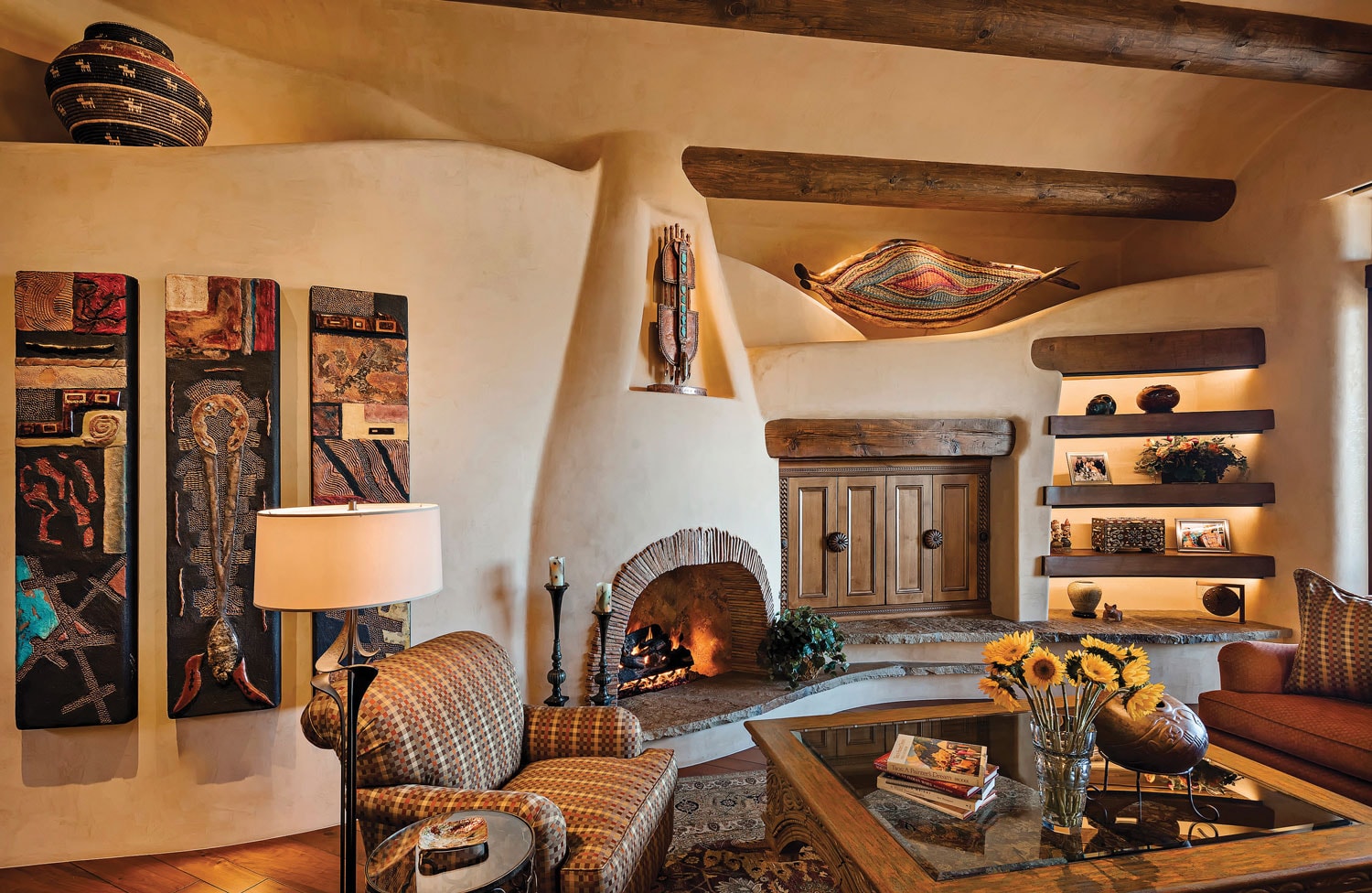
The living room features custom sofas and chairs by Feathers Fine Custom Furnishings. The mixed-media triptych is from Frasca & Halliday, and the large wicker weaving is by Montana Blue Heron. The custom copper and turquoise piece over the fireplace is by Gary Pottroph. The television is hidden behind hand-carved doors by Finely Designed, and the coffee table was custom.
Upon meeting Hutchison for the first time, Marion presented the architect with six pages of notes — design ideas she’d gathered over time — and a hug. “It was like meeting Santa Claus,” she says, laughing. “I was pretty excited that my dream might come true.”
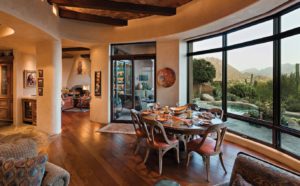
The brick herringbone ceiling features wood beams. The curved windows capture Troon and McDowell mountains with a sliding door that opens to an outdoor television area. Loving Couple by James Ayers hangs in the dining area along with a copper work by Greg Gowen. The custom dining table is by Feathers, and the walnut flooring is by Premiere Wood Floors.
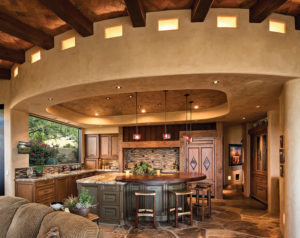
The kitchen features custom alder cabinets with copper inlay, and a curved alder counter inlaid with turquoise by Finely Designed. Venetian plastered walls flow throughout the living spaces, with burlap accents over the kitchen island. The antiqued bronze hardware is from Colonial Bronze.
Working closely with his daughter, architect Jessica Hutchison-Rough, Hutchison and the Urban Design team created what they call an organic Pueblo-style home that uses the firm’s signature curved lines while embracing and maximizing the view. “Our designs are very flowing in space,” Hutchison-Rough says. “We use open floor plans, but define the open space with lowered or textured ceilings, and use a lot of organic materials.”
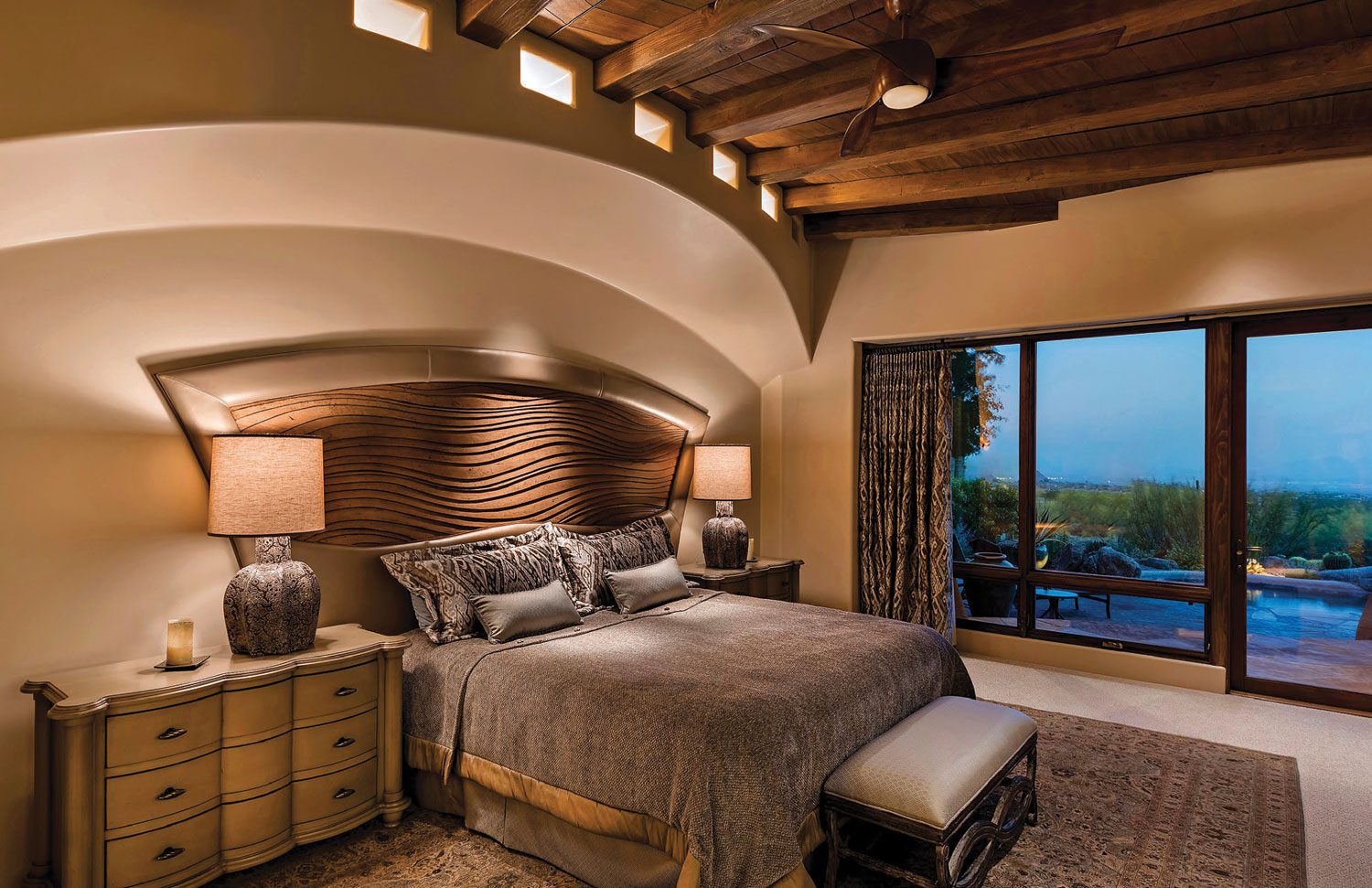
In the master bedroom, the metallic leather and alder wood headboard was custom, and the lamps are from Bungalow Furniture & Accessories.
They leveled the sunken living room, which serves as the formal great room, and added a casual space to the other side of the open kitchen, allowing for two distinct living spaces. “They were designed to be seen at the same time, so they’re similar, except for the fireplaces,” Hutchison-Rough says.
“In the living room, the fireplace is in a sculptural wall, with niches for art. It has a slightly more formal wall and large viga beams that project out to the city views,” she adds.
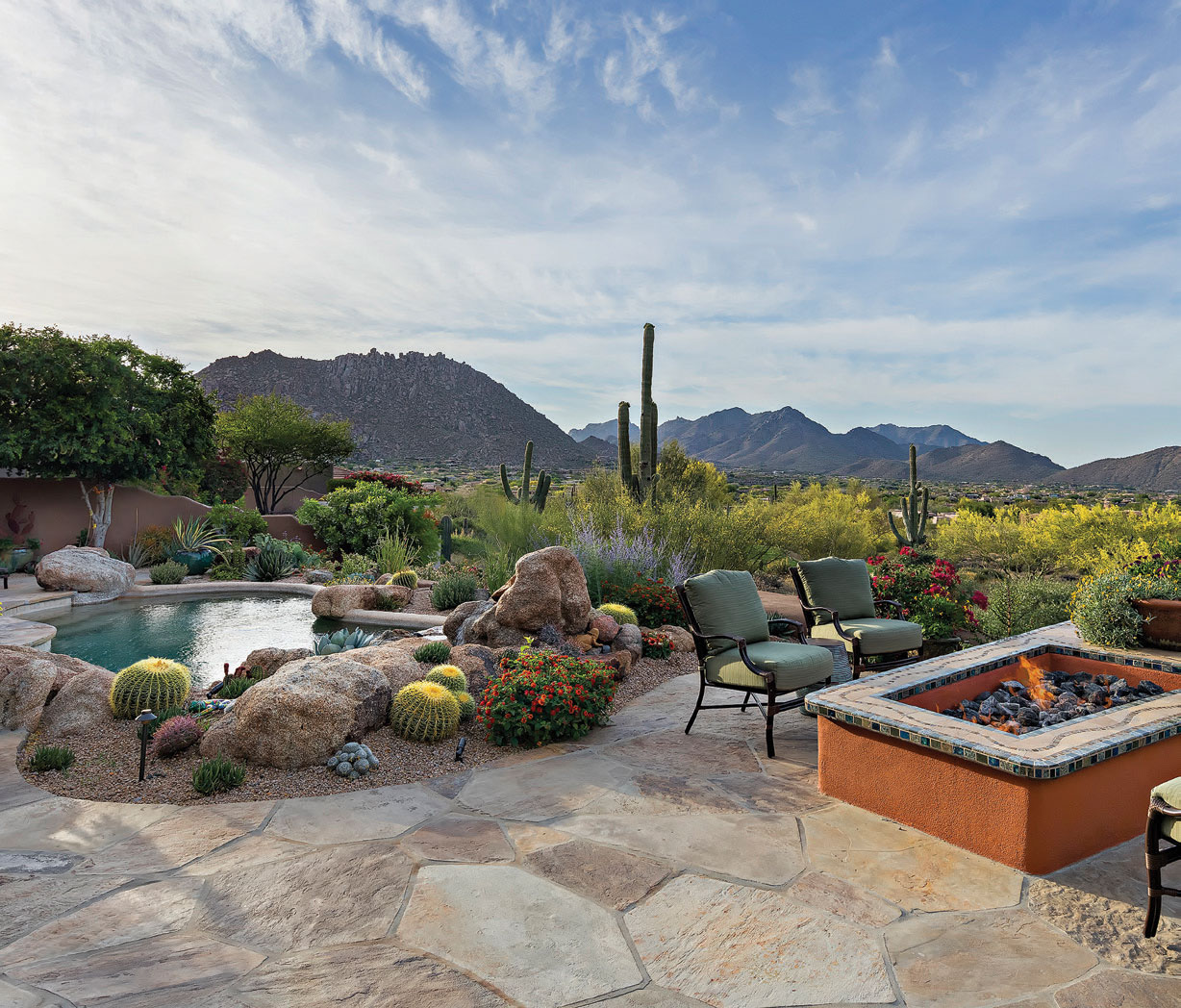
A fire pit by Surrounding Elements makes for an evening spent overlooking the mountain and city views.
In contrast, the family room features a fireplace that’s more linear with a TV above it. “That’s their everyday, drinking-coffee room,” Hutchison-Rough says. “Both are comfortable together, but have different styles.”
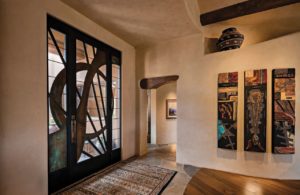
The entryway features a copper and textured glass door. The mixed-media triptych is from Frasca & Halliday.
The ceilings and walls throughout the home add a sculptural element while defining spaces and creating nooks for hidden lighting, which is another signature of the firm. “We build in a significant amount of lighting and do all of our lighting plans ourselves,” Hutchison-Rough says. “The object is to never see the source of light, but feel its impact, so it’s like magic. It’s very subtle; you wouldn’t pick up on it immediately, but it changes how you interact with the architecture.”
The exteriors were also opened up, including the entryway courtyard with 10-foot walls that create an intimate space and lead toward a towering custom door.

The more casual living space features Hear my Song, a sculpture by Misha Malpica and a pottery painting by Michael McCullough.
The architects referred the couple to the Scottsdale-based builders R-Net Custom Homes and interior designer Paula Den Boer, owner of Ashley P. Design, and everyone was involved from the project’s start. “When brought in from the beginning, you can really work on the plumbing, cabinets, and appliances much more closely to get things where the homeowner is happy, and it all works in unison,” Den Boer says.
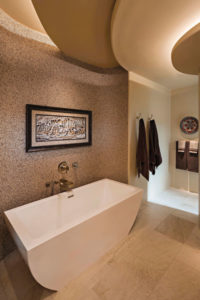
The soak- ing tub in the master bath is from Signature Hardware and includes Brizo faucets.
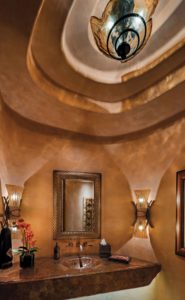
The master bath features custom touches throughout.
The couple started collecting art when they arrived in Scottsdale, and Den Boer helped them select accessories and furnishings. She appointed custom upholstered couches for the living room, along with a hand-carved coffee table. “Their taste is extremely eclectic and very artistically driven,” she says, explaining that the elements she brought in were “very textural, very tactile, and very colorful in a muted way. Not primary colors, but soft desert colors, and a great blending of color.”
The end result was better than Marion imagined, and it was also the antithesis of the traditional East Coast homes the couple was used to. “They did a phenomenal job; the term is jewel box architecture,” Marion says, referring to what Urban Design calls smaller projects where every detail counts. She adds, “Without anything in it, the house — the home itself — is a piece of art.”
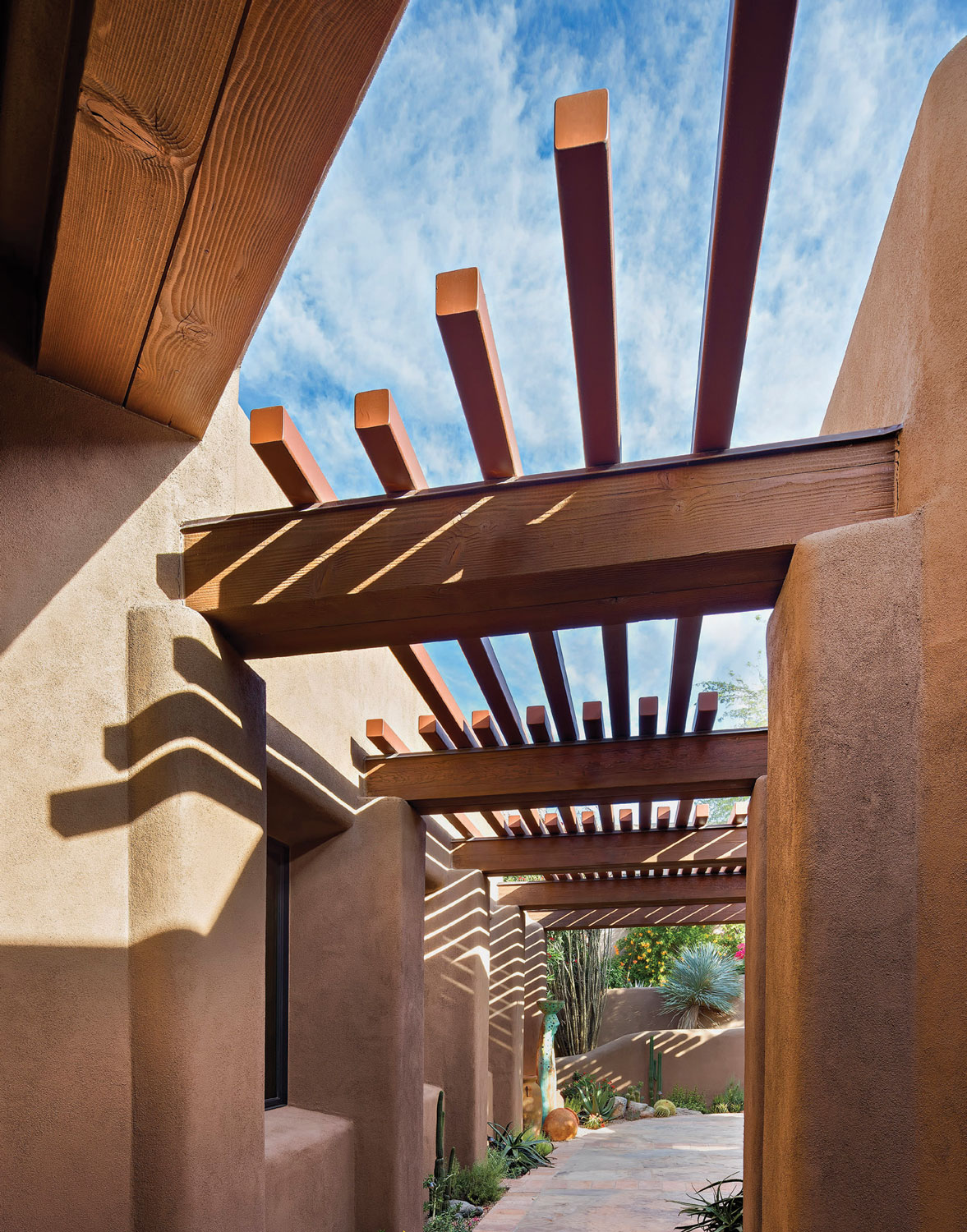
The remodel added about 550 square feet to the original layout, including the curved wall in dining area and the viga-covered entryway.





No Comments