
04 Aug Casa de San Juan
FOR FORTY YEARS, Joe and Gayle Curtis dreamed of having a true Santa Fe hacienda. They lived on the High Plains of West Texas where vineyards are staking their claim to the land amongst the oil fields and drilling rigs. Now, the couple is staking their own claim in Santa Fe with sweeping views of the Sangre de Cristo Range to the northeast and the Jemez Mountains to the southwest.
It’s easy to see why they chose this very spot. “We love the ambiance of our home,” Gayle says. “The outdoor spaces are so inspiring, the flowers in the garden, and the views of two mountain ranges.” On a summer’s night, the lights of the city twinkle around them and from time to time the sweet melody of an aria drifts in on the breeze from the nearby Santa Fe Opera.
With two en suite bedrooms in the main house and a casita that sleeps four, the couple envisioned their Pueblo-style hacienda as the perfect gathering spot for their children and grandchildren. When they purchased it, the Curtises called on Lisa Samuel, of Santa Fe’s Samuel Design Group, to reconstruct the home to better suit their lifestyle and live up to their 40-year dream.
Samuel started by adding outdoor living spaces, including an outdoor kitchen. She enlarged the decking area around the swimming pool with golden oak flagstone and put in a fire pit and hot tub.
While the bones of the home were good, it needed major changes. “It was a wonderful house with beautiful appointments, but not lighted well,” Samuel says. She brought in more natural light and updated the finishes by replastering the entire home to a high sheen. Samuel lightened the space as well by replacing the ceilings in both the living room and master suite with tongue-and-groove decking.
Samuel let the home’s history inspire much of the new design. Its bar, for example, was hand-carved by a local artist and encompasses designs that are “exquisite and forever,” says Samuel. A beam carved in the same style as the bar was installed in the master suite, echoing the beauty of traditional Santa Fe style.
The once-dark entryway now has light filtering in from new skylights. Peeled latillas, left in their natural color, add to the brightness. Samuel designed the eye-catching entry table and mirror for the space using local artisans, as she did with furnishings throughout the home. “We added some bling,” she says of the Swarovski crystals in the mirror’s frame, mimicking the Santa Fe night sky.
From the entrance, the eye wanders into the open living room and through large glass doors to the landscape beyond. The room was designed with Santa Fe patterns and textures, but with family comfort as the priority. Utilizing fabrics from Italy, Samuel designed all the furnishings including the sofas, coffee table and stools. An 18th-century French armoire was retrofitted as an entertainment center. The adobe fireplace warms the space and becomes a focal point for the room with layers of plaster forming a Native American chief’s blanket design. Eight-foot sculptures, titled Earth Guardians, stand sentinel at the ends of both sofas.
The kitchen was entirely overhauled and made bright with cabinets in an antiqued creamy finish and zinc countertops. Mexican tile on the backsplash stays true to Santa Fe hacienda style. “The kitchen is not only beautiful to work in but provides fabulous views of the mountains,” says Gayle.
Samuel not only designs homes but she builds art collections to put in them. “This collection is one that I am most proud of,” she says. “I chose works of art by Santa Fe artists like Stan Natchez and joined them with African ceremonial pots in the family room.” The result is an eclectic collection rich in color, texture and meaning for the family.
The Curtises “love, love, love” their dream home. “It is a very welcoming hacienda,” Gayle says. And the result of a long, lovely dream.
- The family room offers comfort with a custom sofa and a dual purpose coffee table that also serves as a footrest.
- The wooden entertainment center echoes the home’s Native American theme with symbols etched onto its surface. All furnishings were designed by Lisa Samuel.
- Samuel Design Group meticulously adds depth to the home with objets d’art ranging from a handmade glass bowl to a mixture of African and Native American artworks.
- Samuel Design Group meticulously adds depth to the home with objets d’art ranging from a handmade glass bowl to a mixture of African and Native American artworks.
- Contemporary furnishings blend well with the traditional Santa Fe style as seen in the carved doors of the buffet.
- Samuel Design Group meticulously adds depth to the home with objets d’art ranging from a handmade glass bowl to a mixture of African and Native American artworks.
- Samuel Design Group meticulously adds depth to the home with objets d’art ranging from a handmade glass bowl to a mixture of African and Native American artworks.
- A partial wall provides privacy from the entryway to the master suite. The decorative beam was hand carved in the style of the original bar by a Santa Fe artisan.
- Samuel Design Group meticulously adds depth to the home with objets d’art ranging from a handmade glass bowl to a mixture of African and Native American artworks.
- Samuel Design Group meticulously adds depth to the home with objets d’art ranging from a handmade glass bowl to a mixture of African and Native American artworks.
- Samuel Design Group meticulously adds depth to the home with objets d’art ranging from a handmade glass bowl to a mixture of African and Native American artworks.
- Samuel Design Group meticulously adds depth to the home with objets d’art ranging from a handmade glass bowl to a mixture of African and Native American artworks.





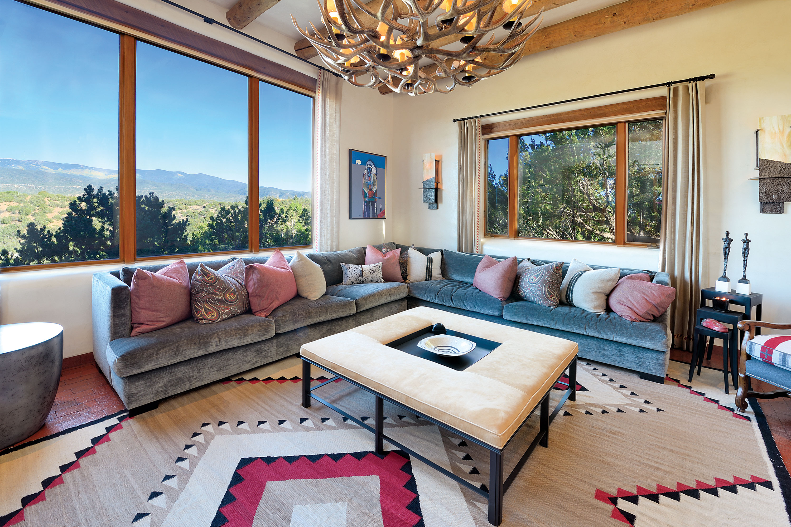

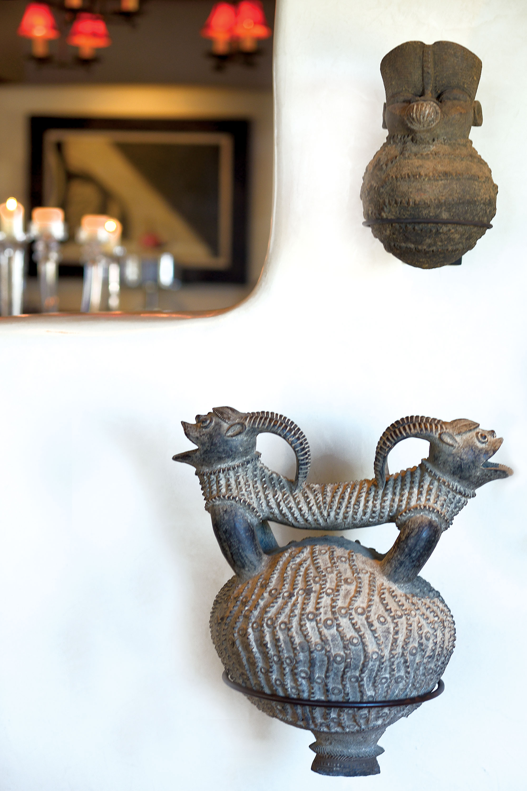
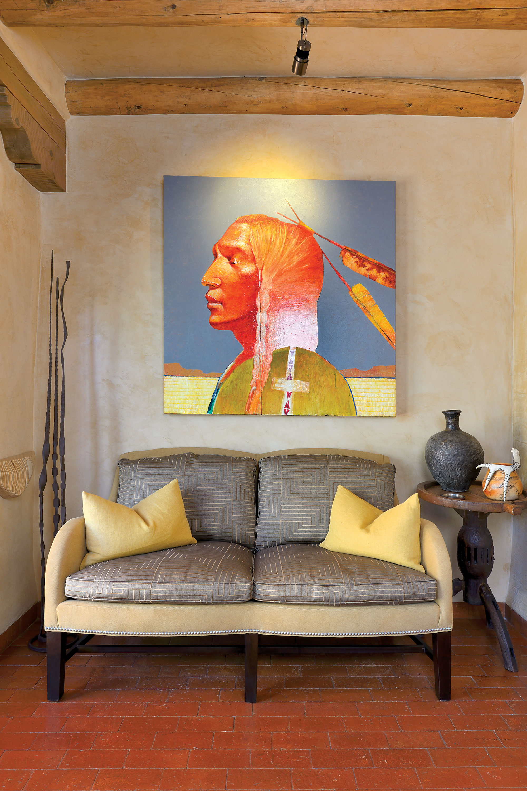
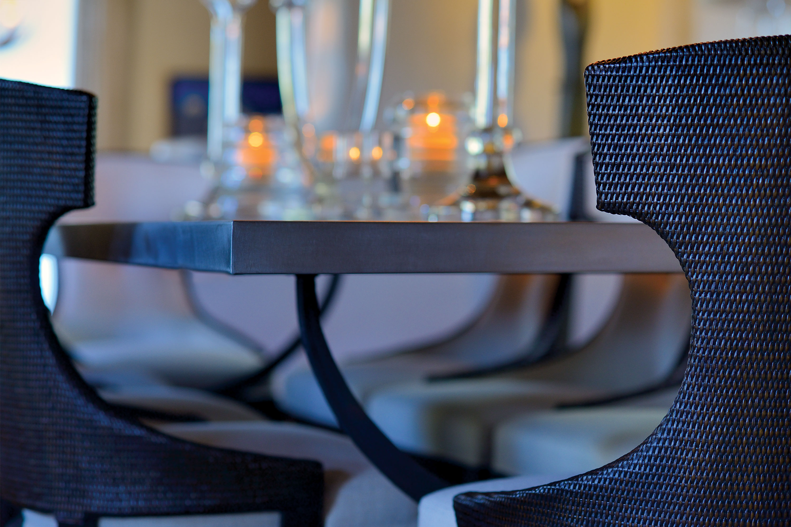

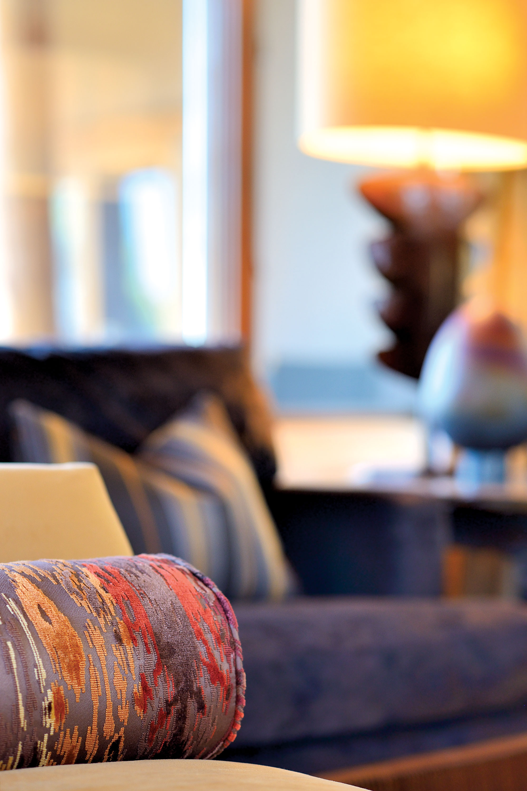

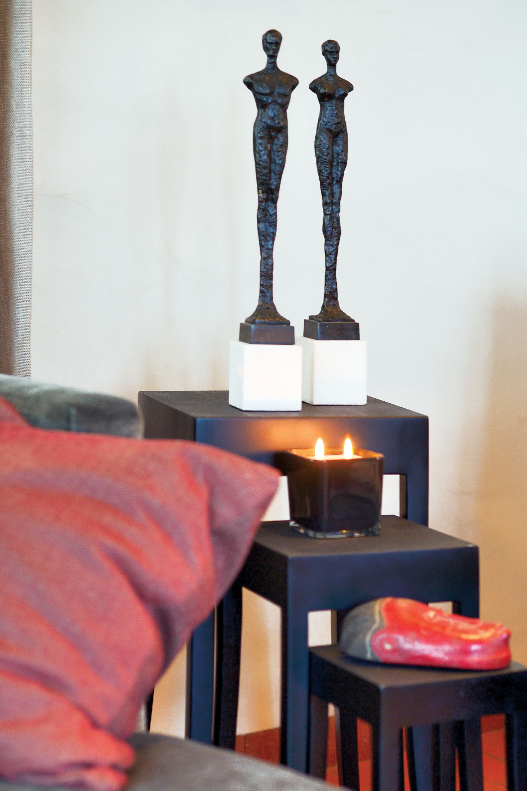
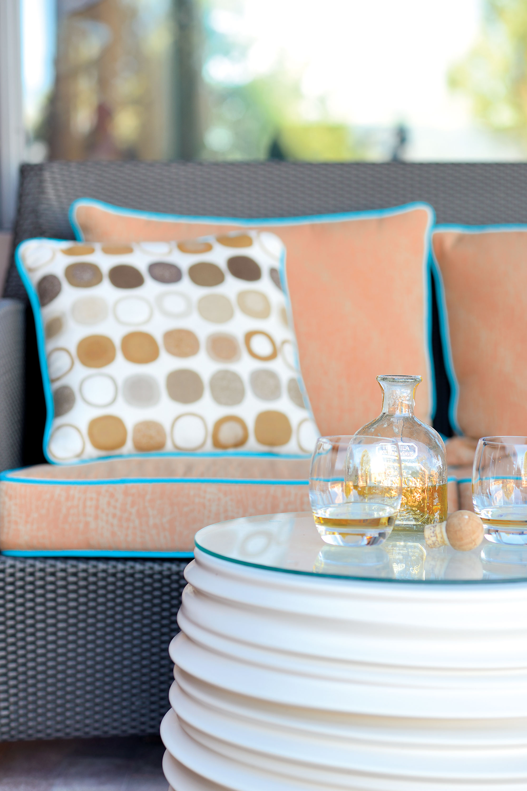
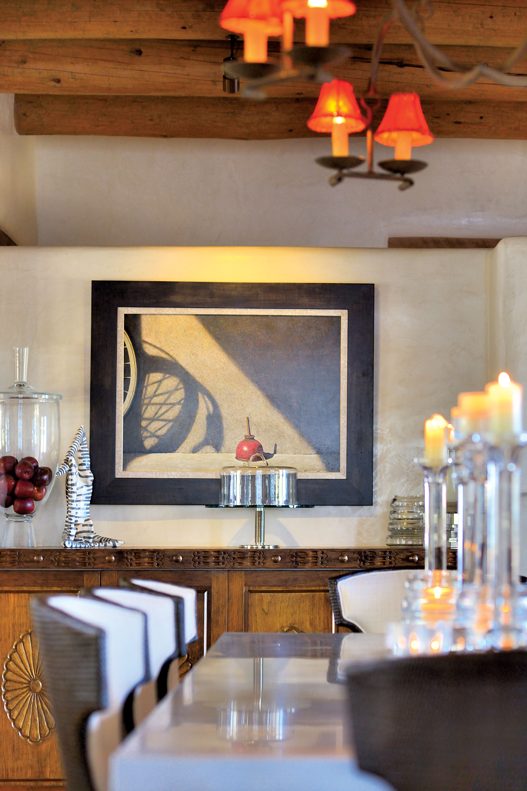
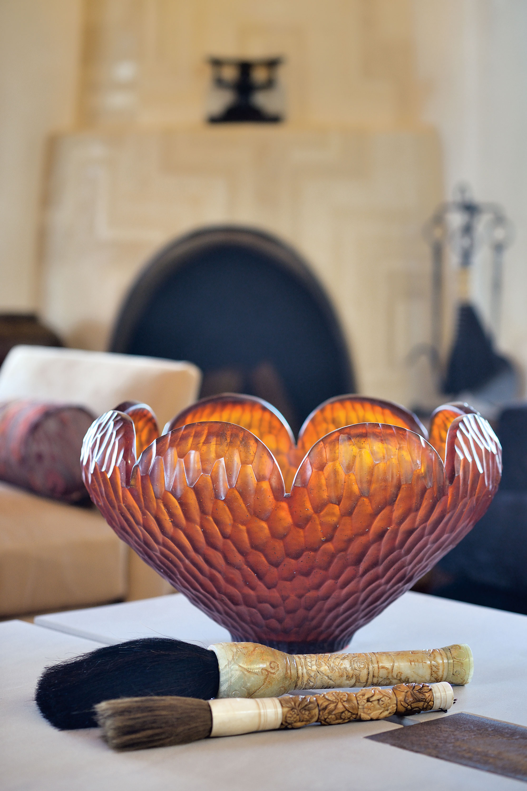
No Comments