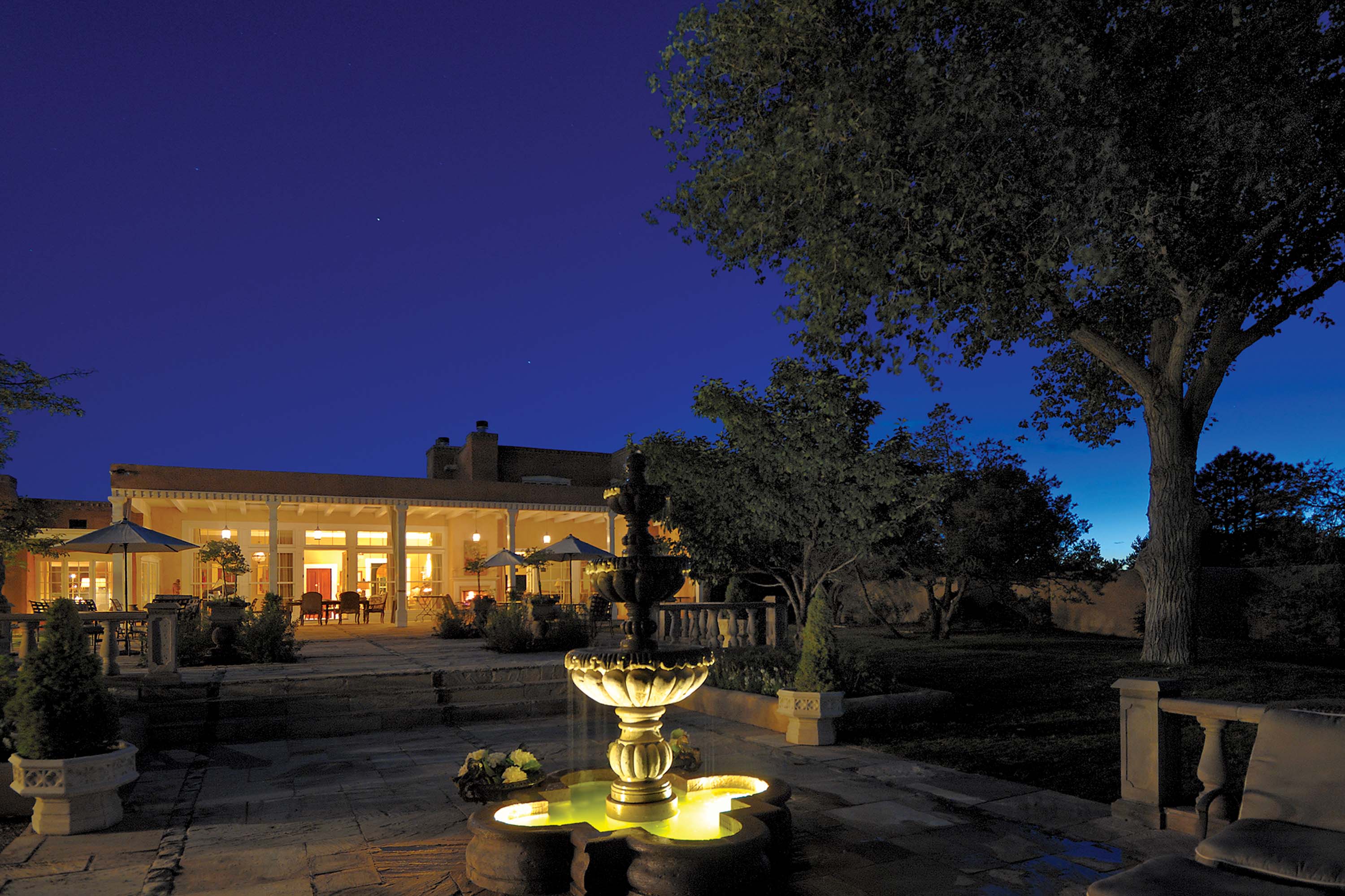
04 Aug Casa Grande
DAVID AND LISA BARKER LOVE TO PROTECT THE HISTORYY in which they are lucky enough to live. Their way of preserving history is by saving historic buildings and homes. At their home, on the Old Santa Fe Trail in the capital city of New Mexico, Lisa reflects on a life’s worth of projects. “This isn’t the first renovation we’ve been through,” she says, with a grin. “It is the 20th property we’ve renovated.”
History penetrates Casa Barker, set on 3 acres at the foot of the Sangre de Cristo Mountains.
While the residence is in the city and only a short mile to the state capital, it has a pastoral feel with native plants among an extensively planted landscape. Barker says, “Mule deer come down from the hills to visit and nibble outside our enclosure, and the bunnies and jackrabbits challenge us as they prefer our gardens.”
The Barker family has roots in Santa Fe that date back to the 1880s, and the family is still writing this city’s history. One of the largest renovations the Barkers took on was the venerable Gross Kelly Building in the popular Railyard District. Built in 1913 as a Spanish Pueblo Revival-style warehouse, its purpose was to offload freight from the Santa Fe Railway and distribute it to merchants. Now it houses the offices of Barker Realty|Christie’s International Real Estate.
The restoration of the Gross Kelly Building affected the way the Barkers approached their own home renovation. “When they were penetrating the building to install windows, I saw that it was four deep in bricks,” Lisa explains. “I knew I had to have the brick to include in the renovation of my home.”
The Gross Kelly brick is seen throughout the 10,000-sqaure-foot residence; in David’s library and office, and in the kitchen. The home, a 1950s frame-and-stucco structure, was a departure from the traditional adobe home renovations the Barkers were accustomed to. Built on a slab, it had to be taken down to the foundation. Ceilings were raised for height. Indeed a casa grande with hacienda flavor, the home even has its own natatorium.
Award-winning architect Mark Little — acclaimed locally for his preservation of traditional adobe structures — worked with Lisa on the design. “The remodel was designed by Mark Little and I, with both family life and larger-scale entertaining in mind,” she says. “Many are surprised at how eclectic it is on both the inside and outside, especially those newer to Santa Fe who are expecting more ‘Santa Fe style.’ As a retired interior designer, I prefer the marriage of eclectic styles over any predetermined guidelines and like to surprise our guests and visitors.”
Award-winning architect Mark Little — acclaimed locally for his preservation of traditional adobe structures — worked with Lisa on the design. “The remodel was designed by Mark Little and I, with both family life and larger-scale entertaining in mind,” she says. “Many are surprised at how eclectic it is on both the inside and outside, especially those newer to Santa Fe who are expecting more ‘Santa Fe style.’ As a retired interior designer, I prefer the marriage of eclectic styles over any predetermined guidelines and like to surprise our guests and visitors.”
Surprise and delight await those who enter Casa Barker, from its gated entryway, to the Camperdown elm trees and a fountain flanking the front circle drive. The fountain was designed by son, Forrest, now a pre-med student at University of Washington. Each of Barker’s three sons has played a role in the development and history of Casa Barker.
“My son, Laughlin, an engineer who spends much of his time in Antarctica, designed and built the large vegetable garden. And youngest son, Clint, built many paintball targets down below the plaza area and was always available to help our real estate brokers learn to shoot,” Lisa says proudly.
“The back plaza and gardens were designed by landscape architect Mark Licht while my son, Forrest, was spending a year in Italy. Friends have teased me about bringing Europe to Santa Fe whilst missing him. In reality all the components of the balustrades and fountains are from Mexico.”
Licht addressed the cultural heritage of the region in his design for the landscape. “The Barkers wanted to create a unique living environment that evoked the classic elements of Old World Mexico while accommodating an active contemporary lifestyle for their family and friends, and to host large, philanthropic events. Mexico, which this area was once a part of, was influenced by European design including French, Spanish, Moorish and Renaissance.”
Adding to the historic feel of the hacienda is a plaza. “The plaza design was dictated by the architecture, the topography and the mountain view beyond,” Licht explains. “While it is more common to find small courtyards in town, the goal here was to fit the remodeled home to the estatesized lot.” Thus a plaza was incorporated, connecting the home to the natatorium through a series of walkways.
Despite their focus on history, and the home’s location in a historic district governed by strict rules, the Barkers were able to integrate new technology into their renovation. High parapets around the roofline allow for an array of solar panels that heat the pool as well as provide radiant heat in the main house and domestic hot water.
While the Barkers have enjoyed family time and much entertaining at Casa Barker, plans are underway for the addition of a home theatre and wine room. Lisa concludes, “The theatre will only seat 20 and will provide us with a whole new dinner-and-movie entertaining venue that I am looking forward to!”
- In addition to the family’s exquisite grand piano, the east side of the living room is inhabited by Kirk Hughey’s Chinese Rider on linen and a Nigerian Igbo Maiden Spirit dance costume and mask.
- Casa Grande is a symphony of warm earthen tones, rich textures and varied shapes. A small garden brings more color below the main plaza.
- This bedroom features a fireplace and French doors.
- In the kitchen, the Barkers chose eucalyptus cabinets and a handmade pewter countertop with grapevine trim.
- The balustrade was carved in Mexico of natural cantera stone.
- At night, the portal is a welcoming spot for al fresco dining and entertaining.
- The natatorium features a fireplace in a cozy sitting area and a home gym.
- An Ivorian bush cow mask adds intrigue to a hallway.
- This chair is a 17th-century Italian Renaissance Sillon de Frailero, or friar’s chair, covered with Cuban cloth. Above the chair is a 17th-century Italian brocade chasuble.
- Many of the architectural elements are from Mexico, like this three-tiered fountain.
- This stone and steel fountain is partially hidden behind cattails.
- This sculpture was a gift from a friend.
- The Barkers display art and artifacts throughout the home, like this collection of Asian calligraphy brushes.
- Jutting water spouts, known as “canales” and common in Santa Fe’s Pueblo Revival style architecture, manage to drain flat roofs. This one is accented with brick coping and territorial dental molding.
- The elegant living room looks to the northwest and opens up to the outdoors.





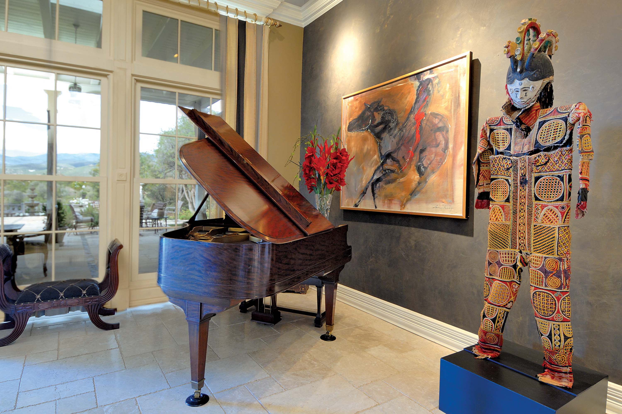
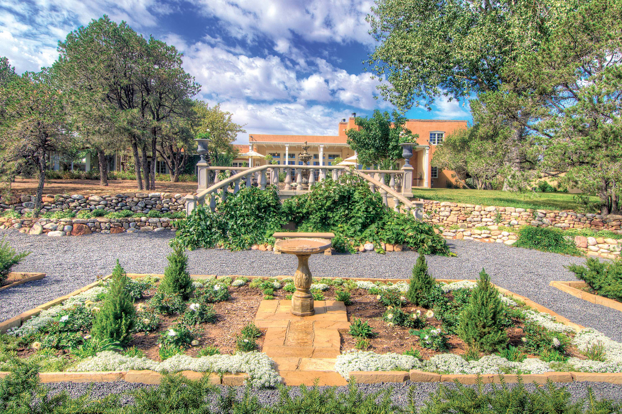
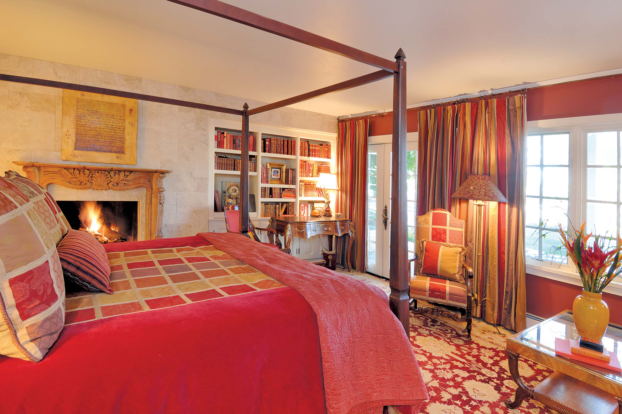
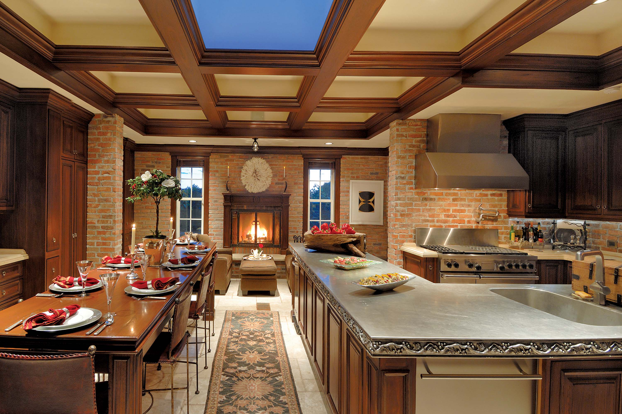
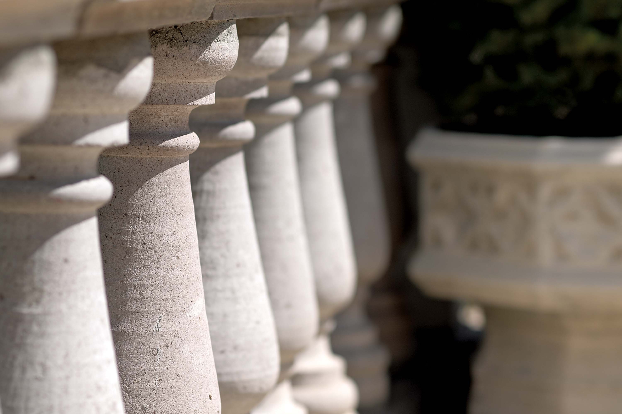
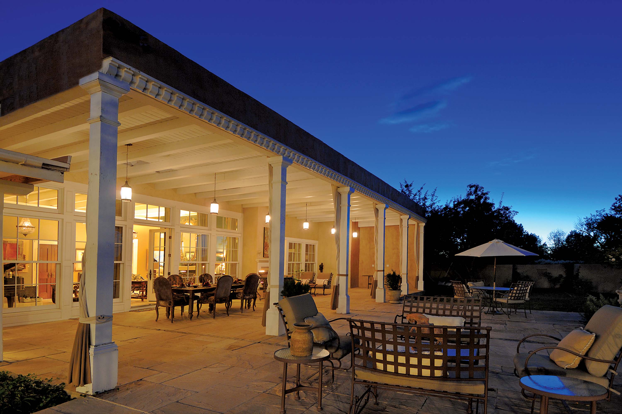
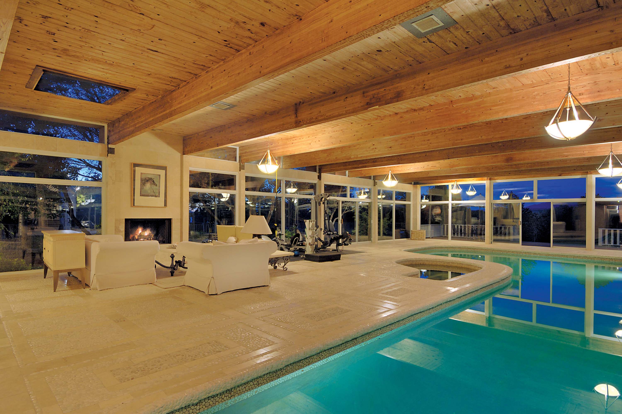
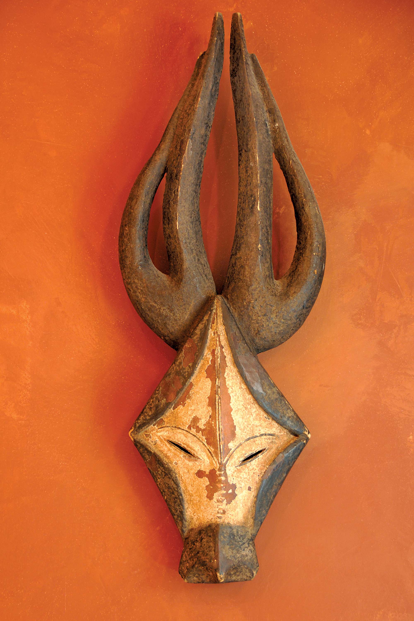
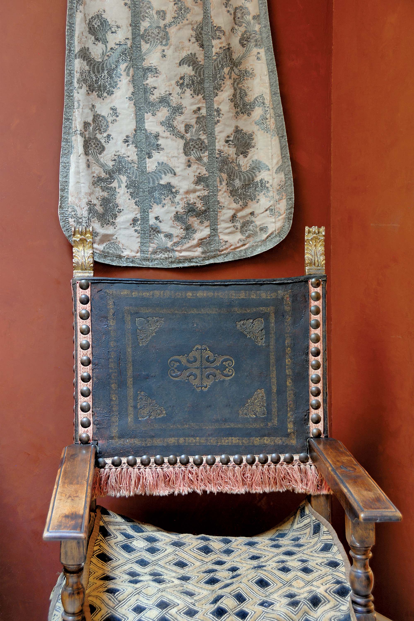
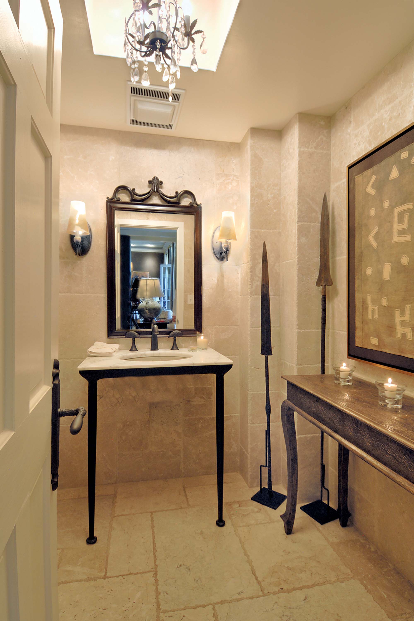
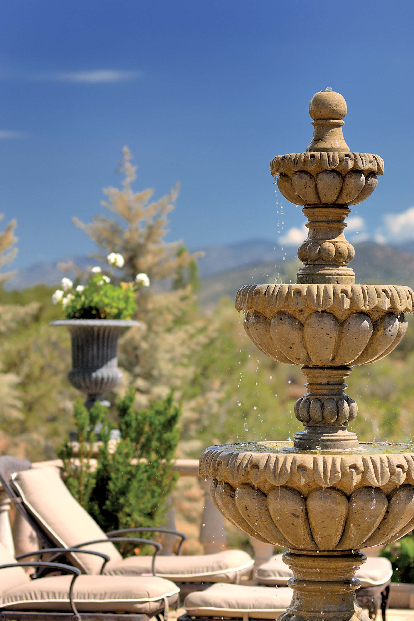


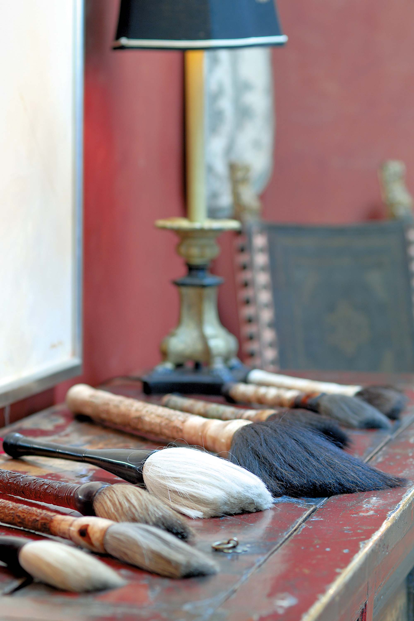
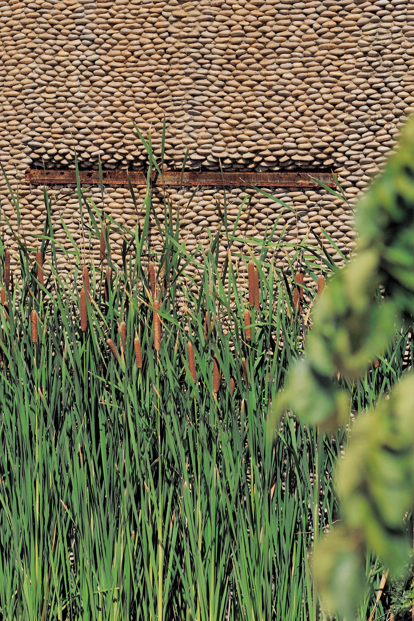
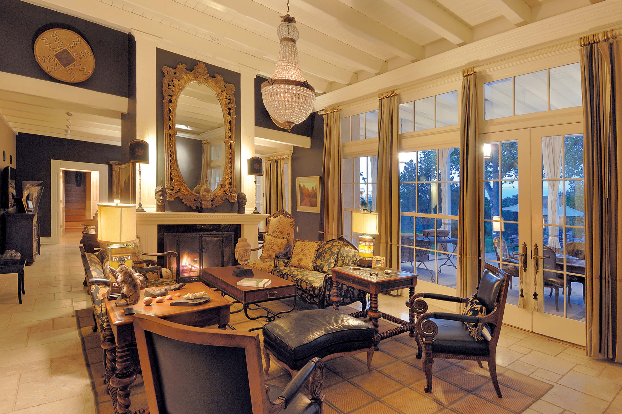
No Comments