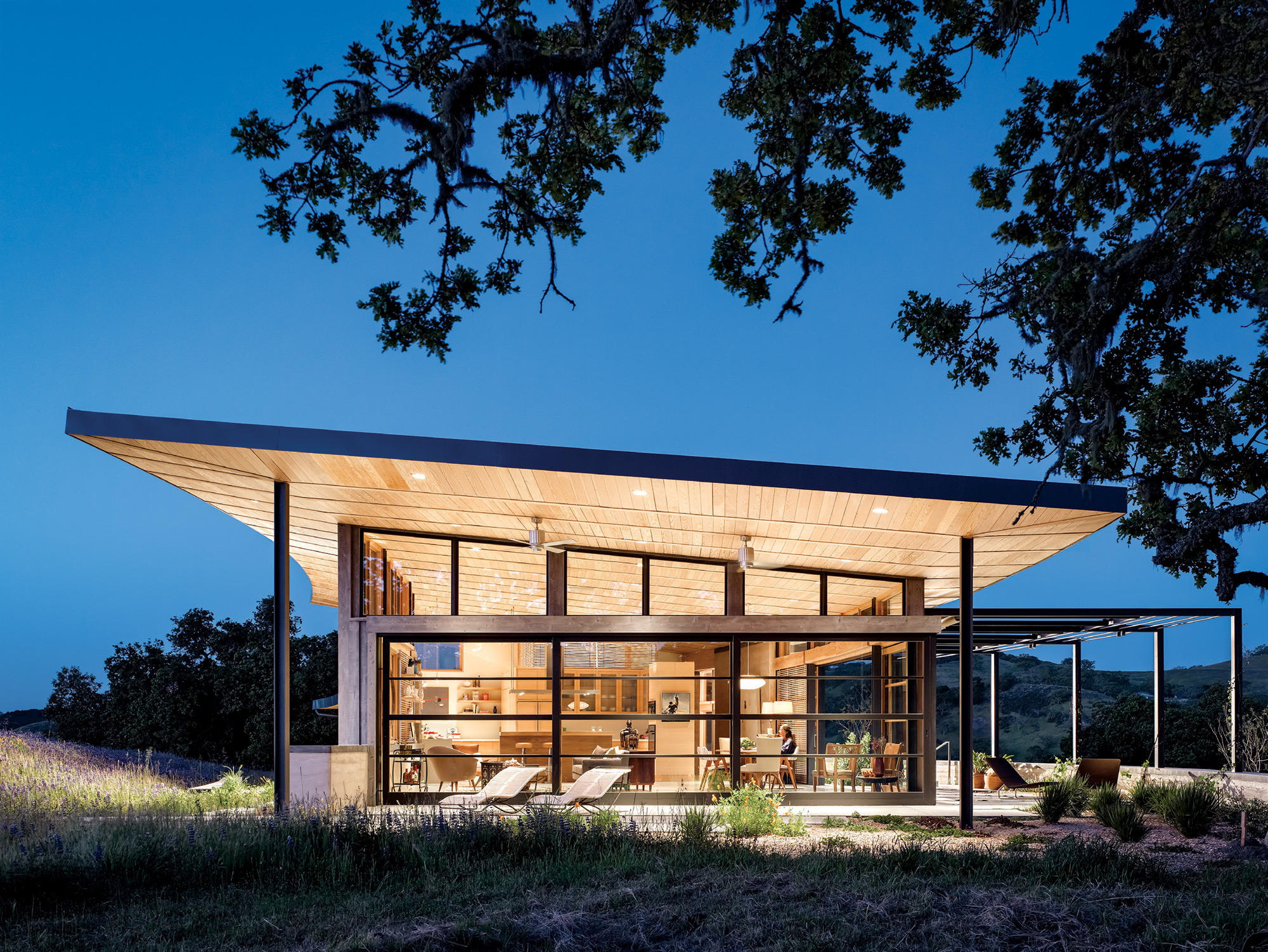
11 Mar Hillside Haven
IN A MOUNTAIN RANGE ABOVE THE CALIFORNIA COASTLINE, a low-profile home hugs the hilly terrain within the unspoiled confines of the Santa Lucia Preserve. As one of just 300 residences scattered throughout the preserve’s 20,000 acres, the contemporary structure is surrounded by ancient trees, native grasses and colorful wildflowers.
“Some years ago the homeowner saw a magazine article featuring another home I’d designed in the preserve and tucked it away,” says San Francisco architect Jonathan Feldman. “When she retired and decided to buy property there, she remembered that she liked the house and got in touch.”
In addition to admiring Feldman’s aesthetic, the homeowner grew up in a home designed by Cliff May, the renowned architect credited with popularizing the California ranch house in the 1930s. These homes were known for their level profiles and the blending of indoor-outdoor space with exterior corridors and courtyards that embraced California’s warm climate. “I rebelled against the boxy houses being built then,” said Cliff May in a 1986 interview with The New York Times. To the architect, the ranch house was all about “sunshine and informal outdoor living.”
May’s design was the perfect influence for a home located in a nature preserve with abundant wildlife, forests, grasslands, a lake and 100 miles of trails. “Our client had well-formed thoughts about the design and challenged us to do an updated version of the classic California ranch,” Feldman says. “That led to an open floor plan based on the idea of informally gathering around the kitchen, and the idea of creating indoor-outdoor harmony with the California landscape.”
Feldman designed the home with a low profile and a clear connection to its setting — an undulating slope with stunning views. “The site’s arching shapes challenged us to not do a square building and to think outside the box — no pun intended,” Feldman says. “From a visual standpoint, we didn’t want the home to dominate the hillside. The homeowner is a passionate environmentalist who wanted to be thoughtful about using resources and saving energy. Ultimately, she hoped to inspire others to build green, beautiful houses that could positively impact the ecology.”
In keeping with this environmental ethic, Monterey-based Groza Construction built the 2,800-square-foot home from rammed earth. “We took the site dirt unearthed from the excavation and used it to make the foundations and retaining walls,” Feldman says. “The walls are very tactile, and they anchor the building to the site because they are the site.”
The home was the first LEED Platinum home on the central California coast. “The house is extremely high performance, and although the design features a lot of glass, its advanced passive design allows it to out-perform California energy requirements,” says Feldman.
The house faces south and overhangs are calibrated to keep the interior shaded during the summer months and allow direct sunlight into the home during the winter. Concrete floors create a thermal mass to help regulate seasonal temperatures, retaining heat when the sun reaches inside.
A hydronic system provides in-floor radiant heat when needed, and an integrated solar photovoltaic system on the south-facing roof generates enough electricity to provide for all of the property’s needs. “In warm weather the house expands when you open the doors and the cross ventilation is like natural air conditioning,” says Feldman. “In the cooler months, you can close everything up and the house contracts and feels cozy.”
San Francisco designer Jay Jeffers was given the charge of creating the home’s interiors. “Construction was nearly complete when I got involved, and I remember the awe I felt the first time I saw the house and the property,” he says. “My immediate thought was that the décor should pay homage to the architecture and take a step back from what was going on outside.”
Jeffers chose a palette of neutral colors to let the views take center stage. He also sourced environmentally conscious fixtures and furnishings. “The living room rug was created from old rugs that were rewoven into a new modern design. We recovered vintage furniture in organic fabrics and introduced some rustic pieces, which work well in a minimalist space because they add an element of texture. If you fill a very modern home with just sleek furniture it can feel like you’re in a showroom or a museum. Adding materials with character introduces surprise and helps warm up a contemporary house.”
Vintage creamware and framed art punctuate the deliberately spare spaces. “I always want the art to have a feeling of a collection, and in this house I felt like we had an opportunity to have a little bit of drama in a contained environment,” says Jeffers. “We acquired some wonderful black-and-white photography as well as some figurative pieces, because the Bay Area figurative movement … really fits this house.”
Expansive glass panels slide open from the main living area to the patio, inviting the outdoors inside. Two vintage Walter Lamb lounge chairs offer relaxation, and sun shades overhead expand or contract to support the house’s passive heating and cooling strategies. Three storage tanks gather 27,300 gallons of rainwater to cover all of the property’s irrigation needs. Joni L. Janecki and Associates designed the low-maintenance landscape, using native plants that complement the natural surroundings.
“The first time I stood in the house and looked out at the beautiful views and the hills and the trees, it felt like a giant painting,” says Jeffers. “I remember thinking to myself, ‘This is the true art of the house.’”
- Sliding glass panels open from the main living area to the spacious patio. The lounge chairs are vintage Walter Lamb.
- In the open living area, Jeffers blended organic fabrics with classic, vintage furniture. The textural Tony Kitz Gallery rug is crafted from reclaimed antique rugs, and the black steel end table is from Coup D’etat.
- The home was built from rammed earth. “The tactile materials and low, anchoring walls stitch the building to the site,” Feldman says.
- To emphasize the architecture and views, designer Jay Jeffers kept interiors simple. The vintage living room chair is by Vladimir Kagan in original leather.
- Abundant windows create a strong connection between the indoor spaces and the ancient trees and natural landscape of the surrounding Santa Lucia Preserve.
- The home’s floor plan flows from the compact kitchen, complete with custom slab cabinets and a clean-lined steel hood to give the space a minimalist aesthetic. The stools are from Blackman Cruz.
- Concrete floors help regulate temperatures, absorbing heat during the day and slowly releasing it at night. The vintage credenza is from Coup D’Etat, and the painting is by Joshua Meyer.
- An Ian Kimmerly painting provides a pop of color in the lightfilled bedroom. The corner chair is vintage and the blanket is from Jay Jeffers, The Store.





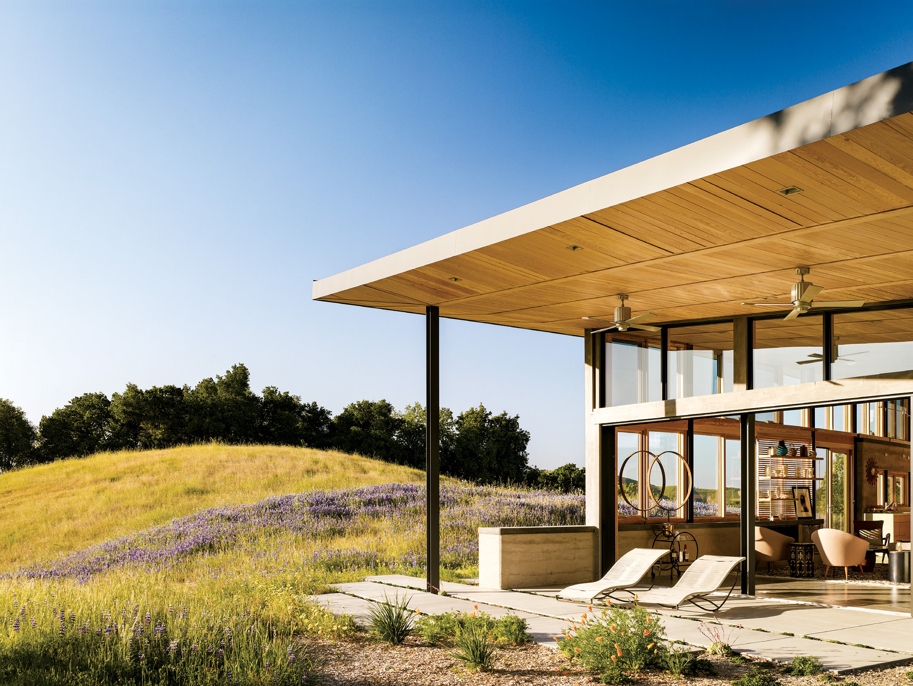
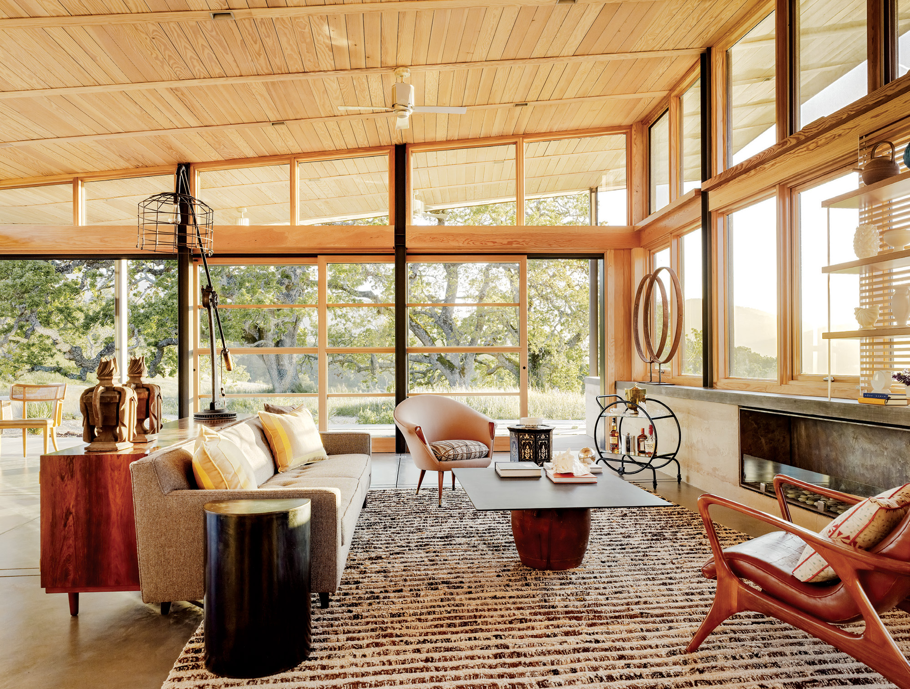
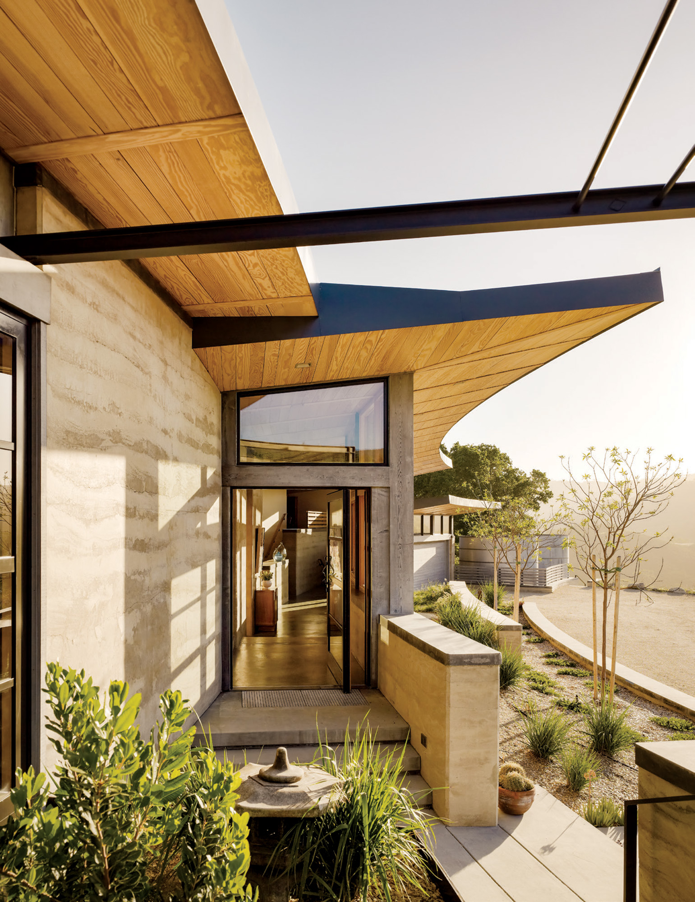
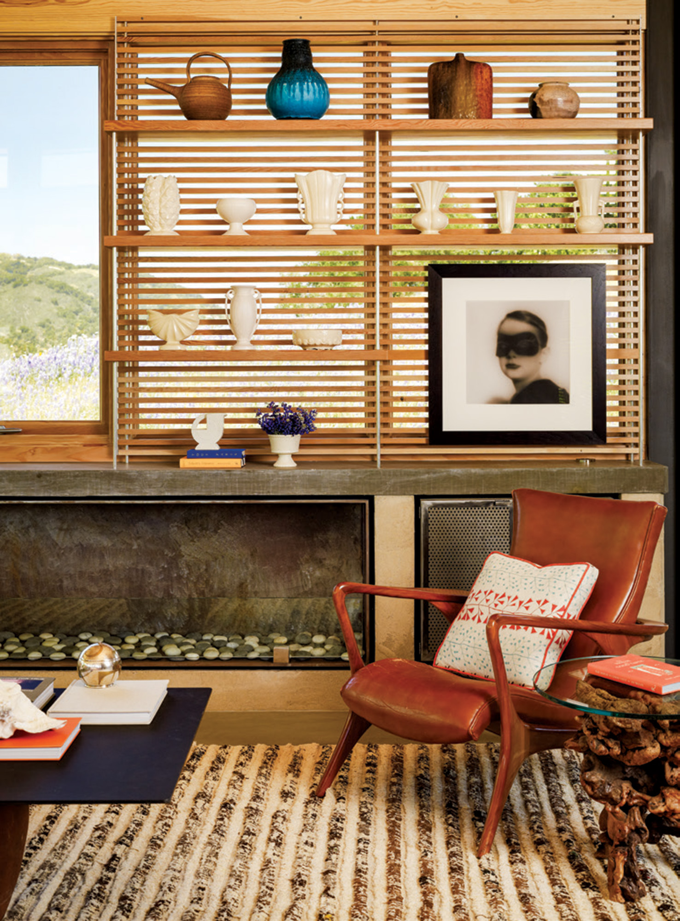

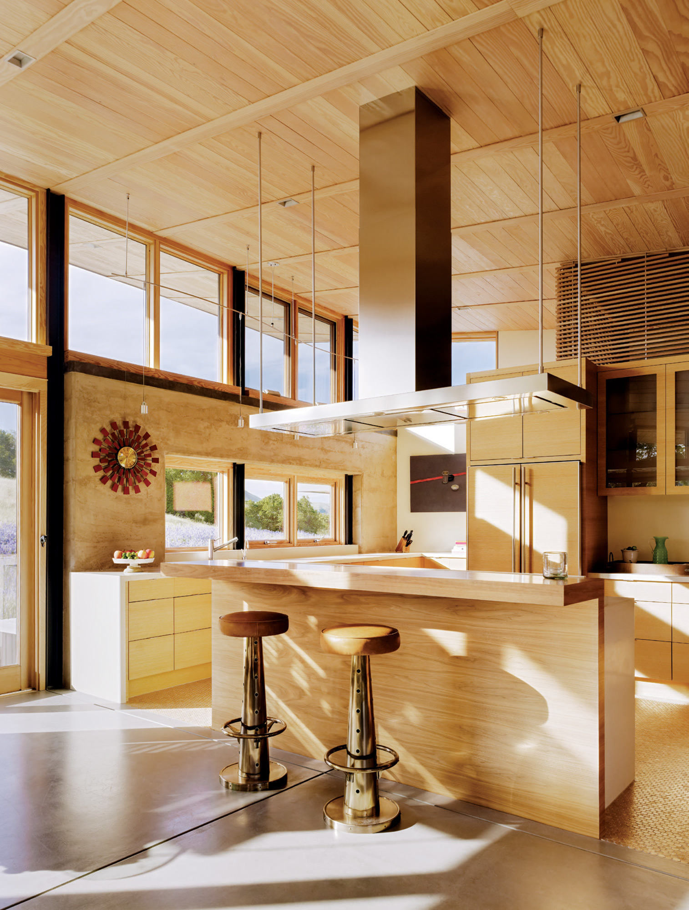
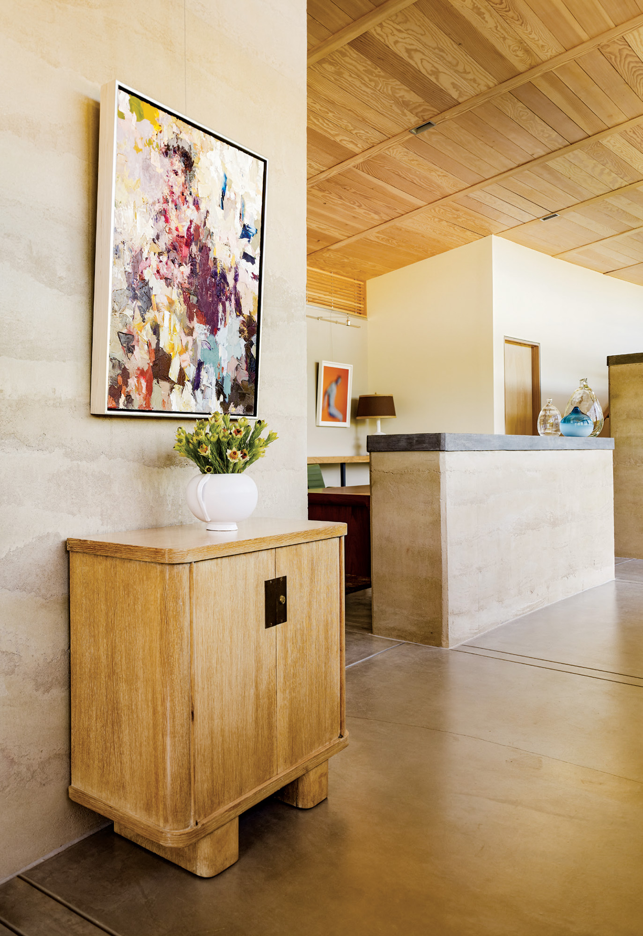

No Comments