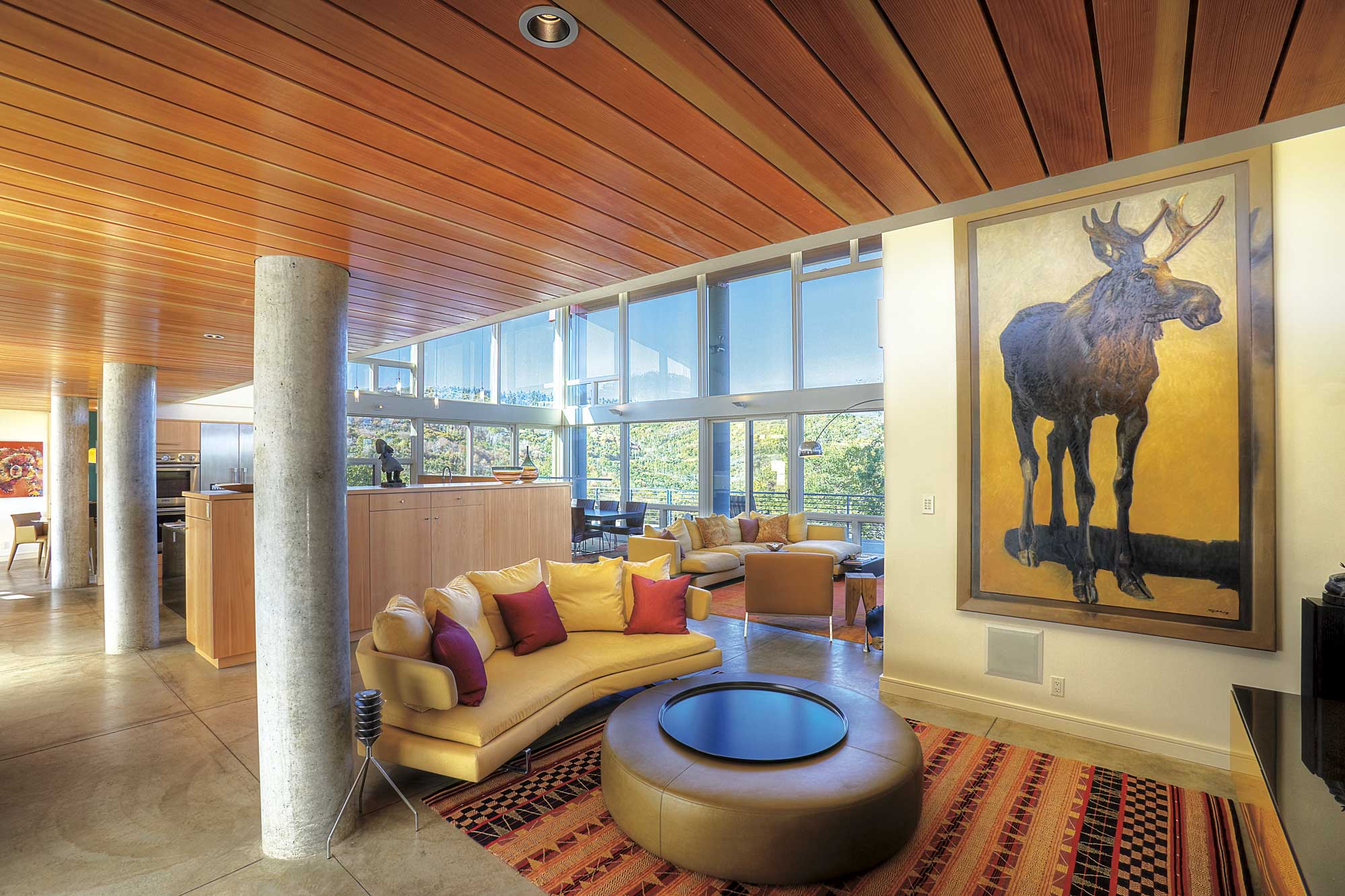
01 Sep Park City Modern
JIM CHRISTOPHER, ANDREW RAMSAY AND THEIR COLLEAGUES at Brixen & Christopher Architects spent a good amount of time walking a windswept swatch of Park City. They surveyed 40-acres of a quiet hillside, hiking between dense scrub oaks to get a feel for the land. They saw the intimate spacing of trees facing south and the cool breezes it carried. This project was going to be very different from their previous work designing structures for Snowbird Ski Resort and the public sector. This time around, the architects were going residential.
“Houses are wonderfully unique,” Christopher said of his new project. “They generally reflect not only what the owner wants but their personality and interests as well.”
Owners Joan and Richard Rosenthal, M.D., wanted a home that offered a different expression of the Western lifestyle. Gone are the rough-hewn beams and rustic ambience. In their place are clean modern lines, steel, concrete and a less-intrusive relationship with the land it sits on. Their home would blend with their love of contemporary Western art and many other passions such as music and fiber art. And above all, it would be absolutely livable. Through their team of architects, interior designer and landscape architect, the Rosenthals created a living work of art — a 5,130-square-foot sculpture tucked among the trees.
The gently curved, semi-circular wood-frame structure sits on the corner of the 40-acre plot, purposefully hidden away from the road, and is comprised of three pods — the bedroom, dining/living and garage with guest apartments below.
“The design was a response to the site — the natural contours that we found,” Christopher explained. “It gives a sense of openness.” The home relies on natural airflow through strategically placed windows instead of an air-conditioning system — creating, literally, a living and breathing home.
The exterior is accented with galvanized steel archways that line the walking path from the guest parking area to the home’s entrance. A steel water feature attracts animals of all sorts — especially the moose who roam the area in autumn; and visitors are intrigued by the simple, geometric nature of the piece. As any good gallery space does, the outdoor lighting highlights the best of the manmade features.
When it came to landscape design, Joan and Richard required someone with the same vision. “Tony Brucia understood the windswept prairie landscape which was what we wanted,” Joan explained. “He thinks outside of the box and is so inventive with using the native plants.” Only seven plants really fit the Rosenthals’ requirements, but the bucolic effect utilizes the seasonal cycles of wildflowers such as poppies, grasses and native trees.
The cedar planks, steel and concrete that form the lines on the exterior continue their flow inside creating gentle, sweeping lines like a Georgia O’Keeffe floral portrait. A custom-made rug subtly curves with entrance walls. Steel fixtures and steel circular staircases connect the upper and lower levels. The floor-to-ceiling window wall frames the nature outside and also provides natural light. This de facto gallery ambience is perfect for the Rosenthals’ contemporary Western art collection.
The centerpiece is Ed Mell’s geometric abstract Weather Patterns on the hallway wall. In addition to legends like Frank McCarthy, the Rosenthals collect up-and-coming artists such as Amy Ringholz. Her work, The Yellow-Bellied Marmot, was the inspiration behind the banquette area’s bold hues of spicy ochre, reds, yellows and greens. “One of the things we wanted in the house is color,” Joan said. “But we knew it would be challenging to pair the colors we loved with the natural setting.”
Interior designer Marilyn Lewis guided the couple through color and fabric swatches and helped to blend in their existing art collection and incorporate newly acquired pieces specifically for the home. The master bedroom is a palette of calm, warm neutrals with carpet textures mimicking the flow of water. The room is accented with colors like Cobalt Blue and pieces like Carrie Ballantyne’s Steven Yellowtail, Crow Cowboy. At night, the couple can see the star-filled sky from their bed, a seamless connection of outdoor and indoor spaces.
The Technicolor office library riffs off of the colorful Ed Mell print and painting flanking the high-gloss, custom-made desk Lewis designed. The media room downstairs follows the bold theme, showing off Richard’s love of bold colors, his collection of guitars and bongos and a John Nieto painting.
The powder room next to the office reflects the elemental quality of the home’s structure — the glass counter and chosen colors represent the serene qualities and kinetic flow of water. On the wall, Mell’s earth-toned painting, Space Between Mesas, complements the cool, watery theme.
The building materials the couple loved also posed unique challenges for Lewis. “I felt the space needed to be warm all year round, so the fabrics and paints are in warm hues and the concrete floors continue the exterior flow with a soft grey-green stain.” Lewis softened the large living space with various rugs and made sure that the beautiful modern furniture fabrics had polyester fibers for durability. “The Rosenthals are wonderfully unfussy about having everything in its place; they live a very casual life with their corgi and Jack Russell terrier.”
The home is after all, a home. For the Rosenthals it’s a place to entertain and accommodate their grown children and their families, a place to rejuvenate and pursue interests. By neither compromising their love of good design or their need for comfort, this Park City couple has managed to turn everyday function into a livable work of art.
- A Frank McCarthy painting hangs atop a geometric Brueton console with red babinga wood and a honed black granite base.
- The expansive deck provides ideal overflow space for guests and a wonderful place to enjoy summer evenings.
- The vista from the deck spans for miles, giving the Rosenthals a true bird’s eye view from their perch above the trees.
- A Bocci light fixture was selected to illuminate the stairway as if by starlight, without impeding the space.
- The ceiling in the gallery is fir which inspired much of the interior with its natural warmth, and provides a striking contrast to the concrete floors and columns throughout the home.
- For Richard’s office, designer Marilyn Lewis had fun with colors and created one of the few rooms where you want to look at the room instead of looking out the window.
- The dining room was conceived as a gathering space for friends and family. The glass doors on the cabinets allow for the display of the Rosenthals’ beloved heirloom china and glassware.
- The interior space is simultaneously open and warm.
- The exterior of the home is reminiscent of a bird’s nest, the way it is nestled into the hillside, tucked among trees.
- Because of the home’s extreme elevation, the winters are longer which is one of the reasons the home’s interiors were designed to be both light and warm.
- The couple’s gallery is very open like much of the house which was designed to be virtually transparent.
- The curves of the home are obvious even from its exterior with the gentle arc of the walkway.
- A wooden staircase disappears into the forest in a way that is almost surreal.





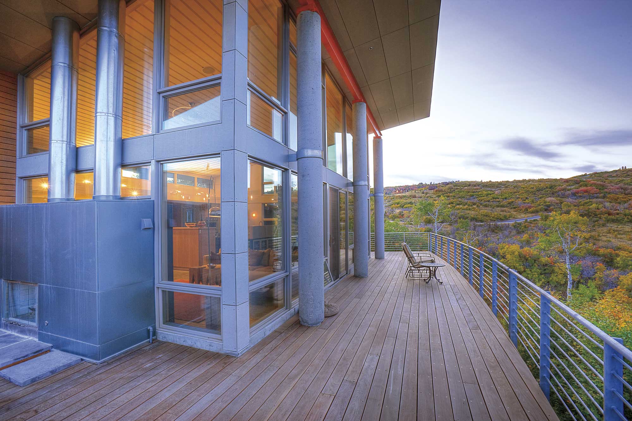
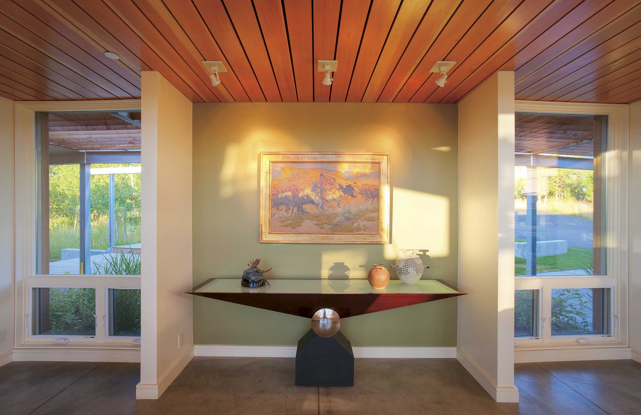
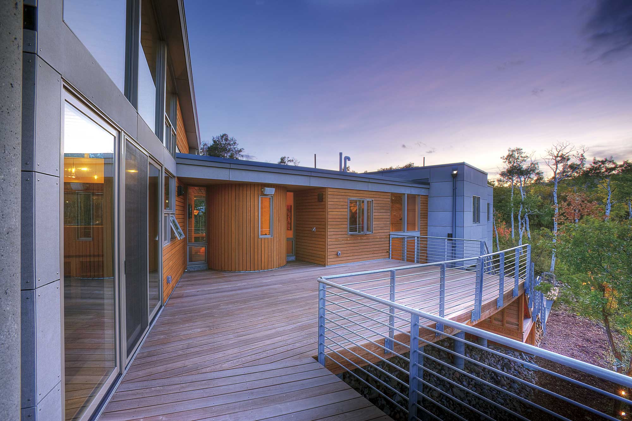
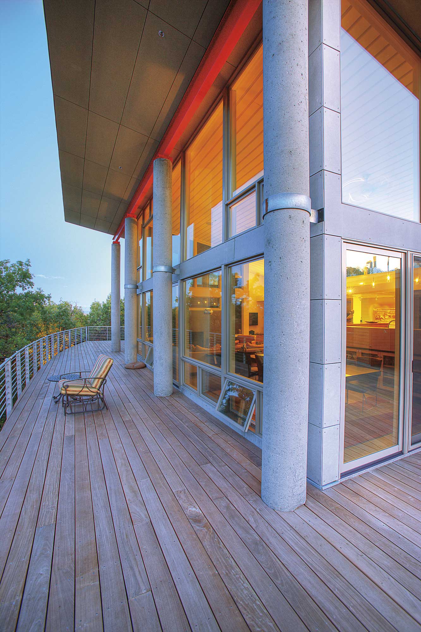
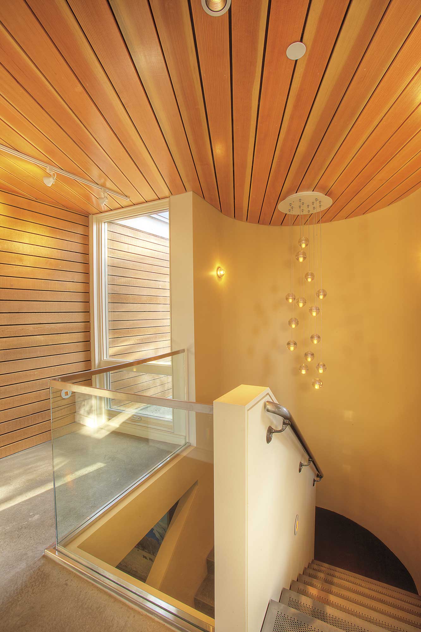
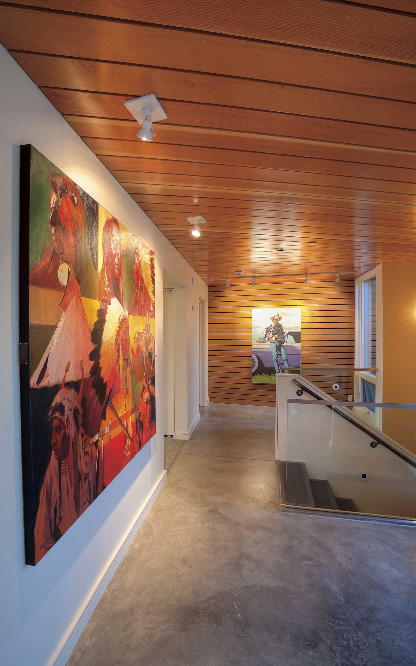

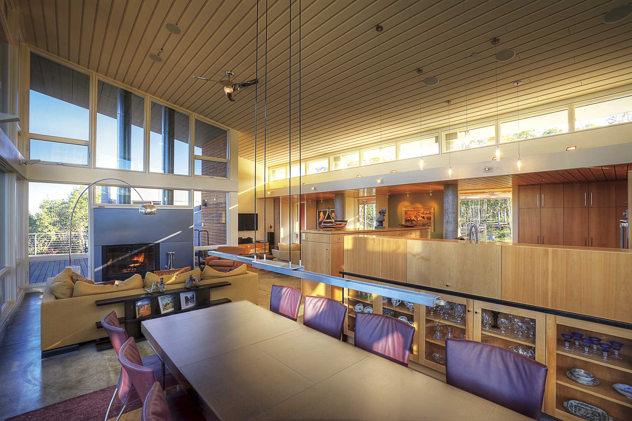
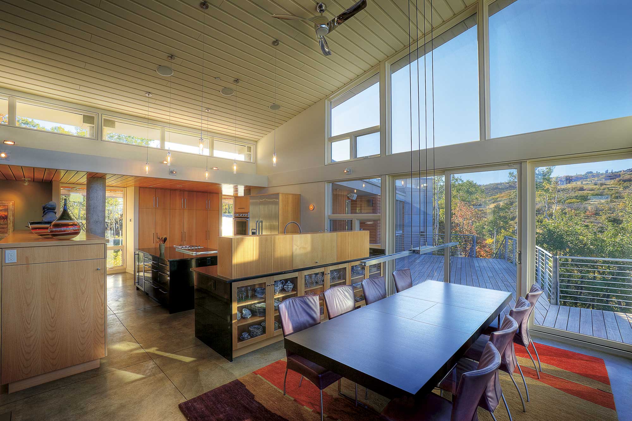
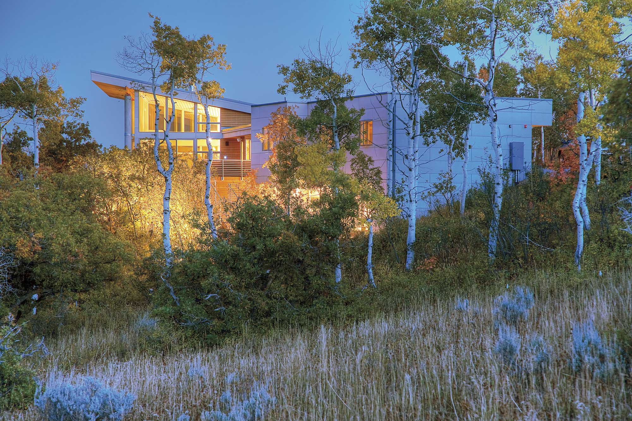
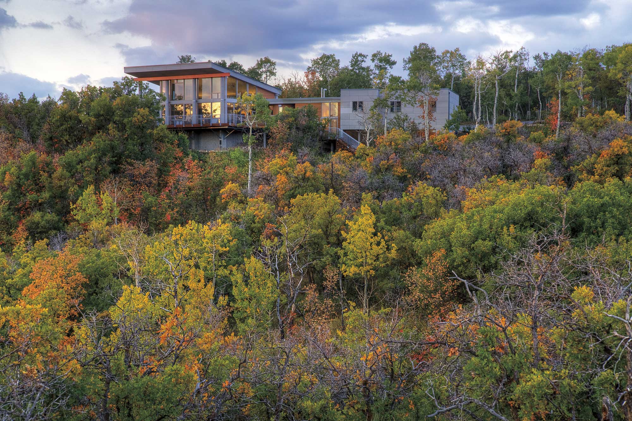
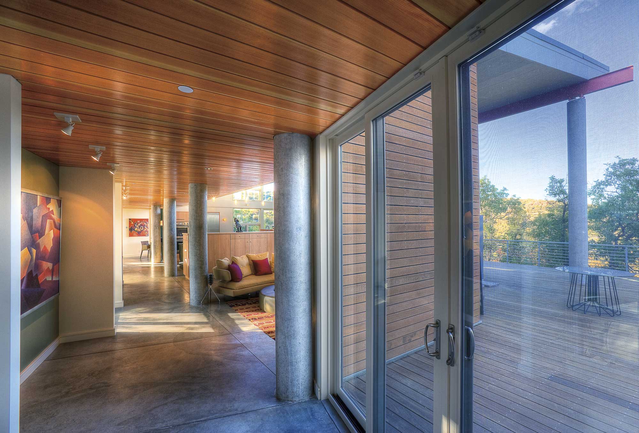
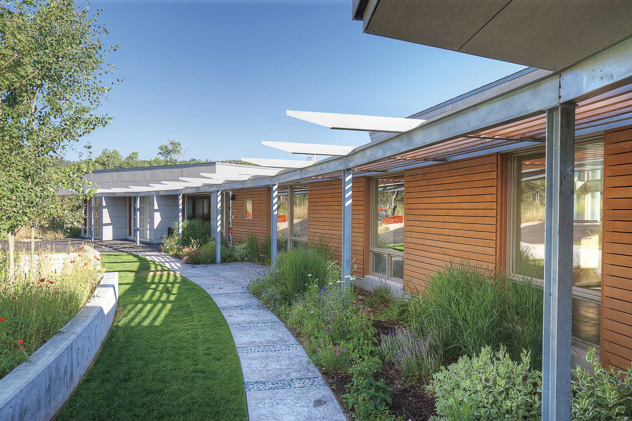
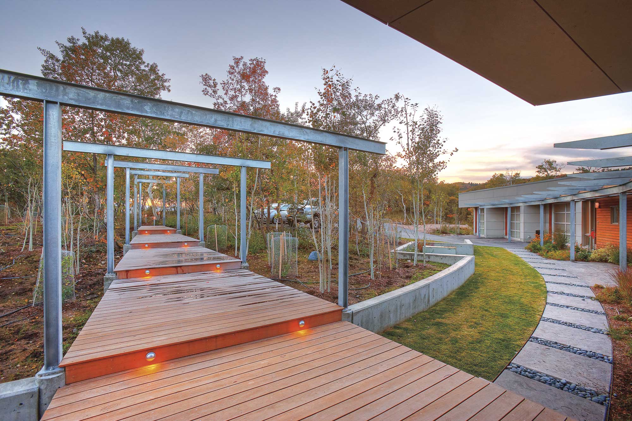
No Comments