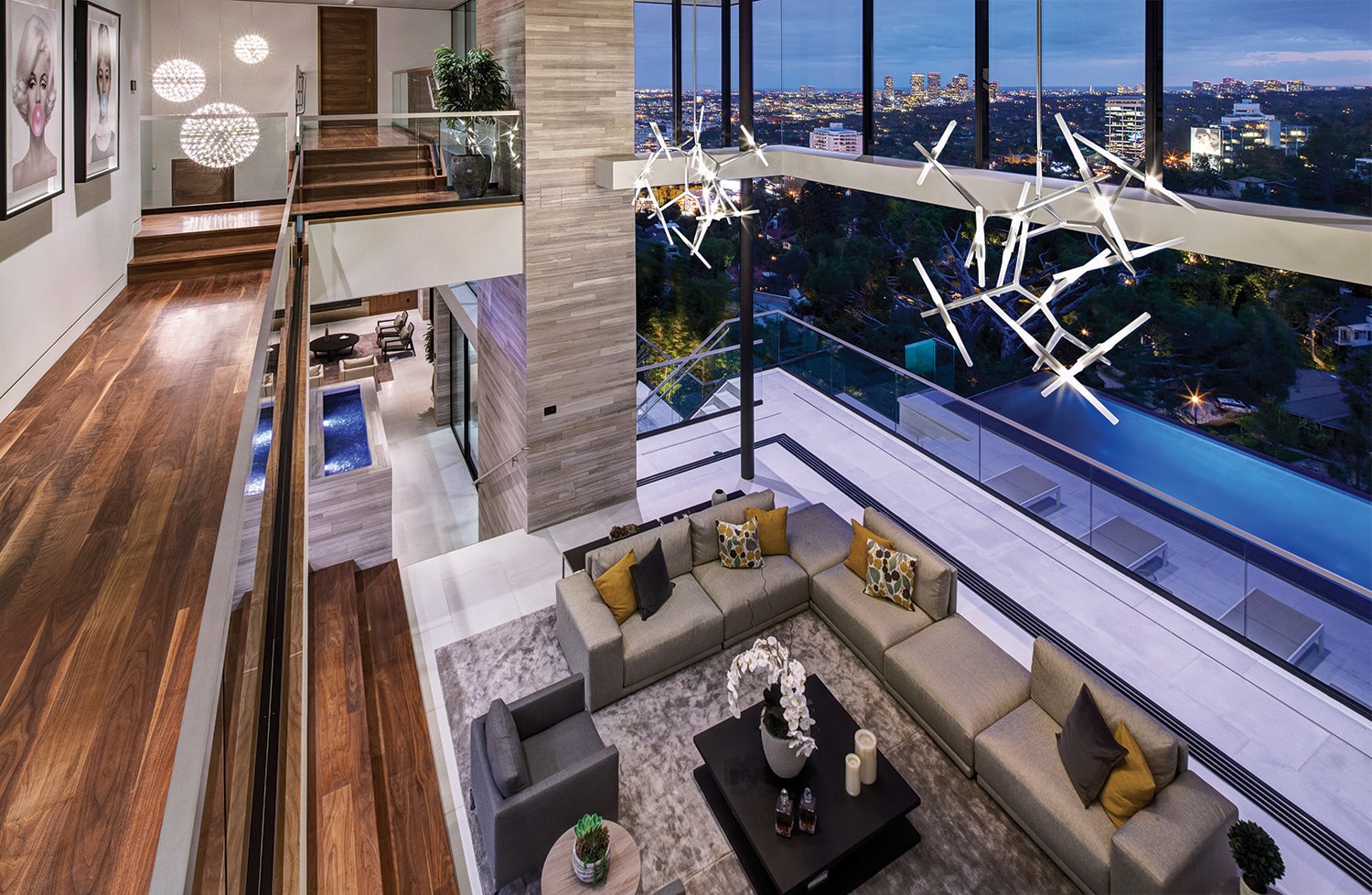
09 May Water and Light in the Hollywood Hills
THE HOLLYWOOD HILLS HAVE LONG HAD A TANGIBLE PULL, in their scenic allure, woodsy character, proximity to popular L.A. hotspots, and, of course, their views. Though just moments from bustling Sunset Boulevard and the pastoral reaches of Griffin Park, the neighborhood’s winding roads lead up and away into quiet cul de sacs where expansive homes blend seamlessly into the topography.
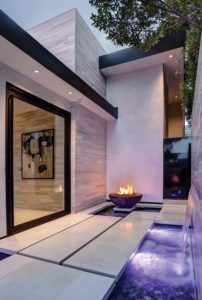
The home’s entry features a bridge-like walkway suspended over water, a fire feature and a waterfall.
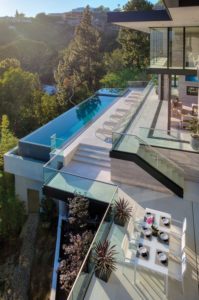
An infinity-edge lap pool is designed so that, from the living room, the eye looks across the surface of the water to the ocean beyond. Deep overhangs provide shade while a glass balustrade maintains the sense of openness without impeding the view.
Amidst the so-called Bird Streets, a coveted neighborhood along the border of Beverly Hills, a modernist home floats on its site, making the most of its views and sense of solitude while reveling in Southern California’s temperate weather and sybaritic lifestyle.
The home faces south toward Santa Monica and the Pacific Ocean and boasts far-reaching views — on a clear day, the homeowners can see all the way to Santa Catalina Island. The 7,700-square-foot residence nestles into the hillside over two-and-a-half levels. With its double-height-ceilinged public spaces, view orientation and strong indoor-outdoor ethos throughout all levels, it manages to feel both open and private. The home is generously sized for parties yet intimate enough for two, with plenty of secondary spaces to which one can retreat: the family room, a bar with dramatic custom shelving and color-changing fiber-optic lighting, a state-of-the-art wine cellar, a media room and a 70-foot-long infinity-edge pool and spa, which steps down from the main deck and spans the width of the structure.
Designer-builder Evan Gaskin, of Gaskin Design & Development, worked with architect Jay Vanos on the architectural plans. Gaskin oversaw construction and designed all the interiors, from finishes to lighting, himself. He also hand selected the furnishings, including many pieces ordered from Italy. “As I start building,” he explains, “I already know what I want to do inside.” Then, he continues, “I select every stone, every paint color, every wallpaper, every door handle, every mirror, every hinge.”
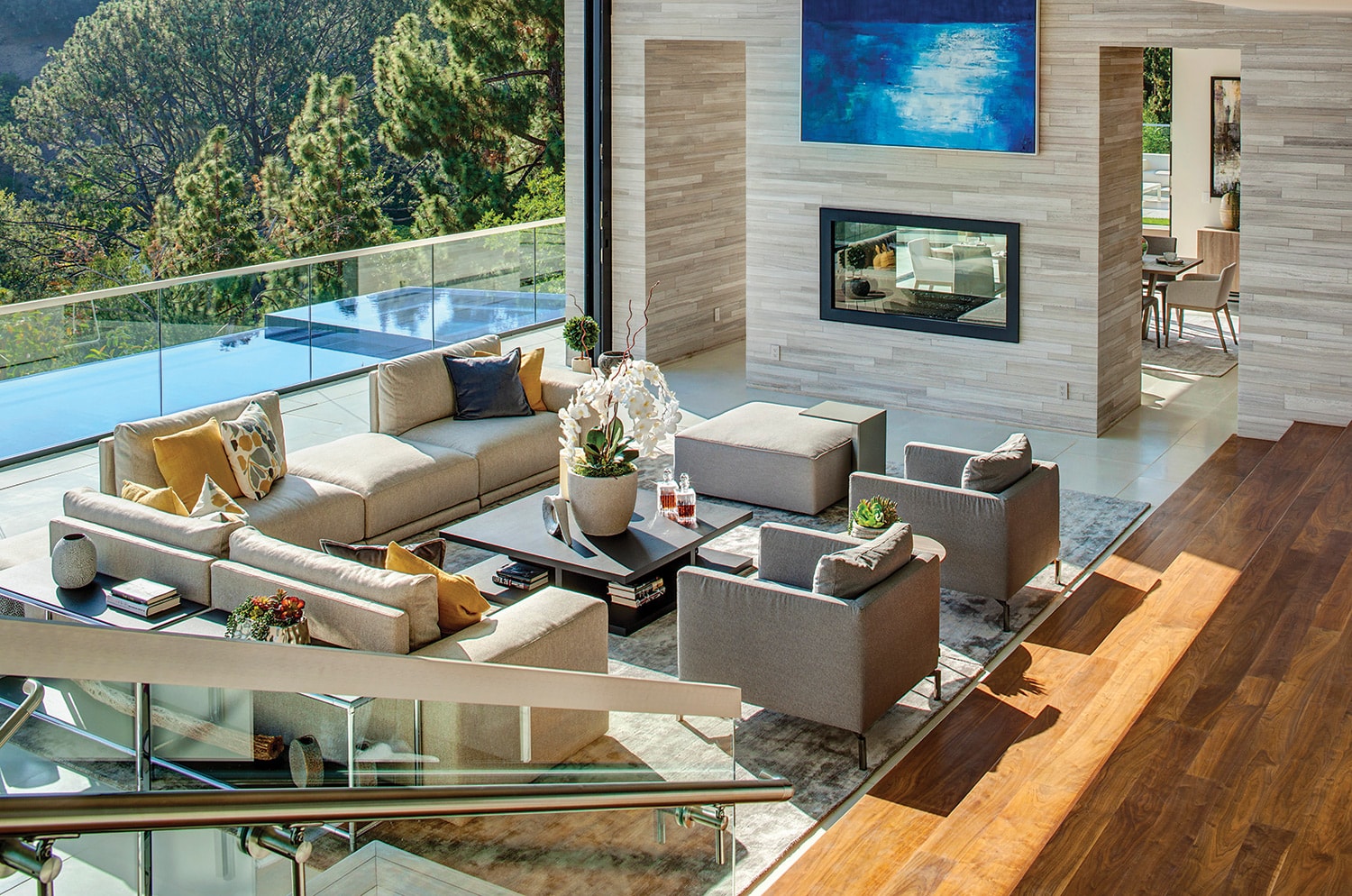 The living room has a custom double fireplace which sees through to the dining area.
The living room has a custom double fireplace which sees through to the dining area.
The result — from arrival sequence to the smallest detail (say, the lighting in a closet) — is a carefully crafted experience. Approaching the house from the street through black glass gates, one already has a sense of its prospect. The arrival courtyard encompasses sleek glass garage doors, narrow horizontal bands of hand-cut limestone abutting the stucco portions of the exterior, a pondlike water feature one crosses over, and both a waterfall and fire feature at the entrance door. These heighten the drama and give a sense of what is to come, as does the glass at the entryway, which yields a view through the house and over the city to the ocean, even before entering.
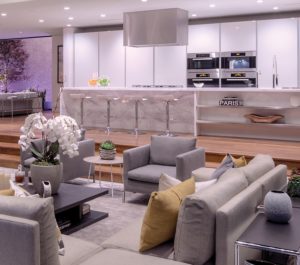
The designer wanted the kitchen to seamlessly integrate into the living area; this is achieved with built-in cupboards concealed behind Italian glass and a hidden pantry.
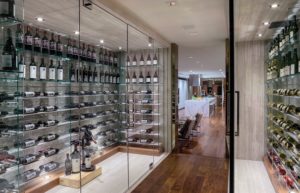
The custom shelving in the climate-controlled wine room is on full display for easy access.
Once inside, the exterior materiality — most notably, the limestone — extends inside for a seamless indoor-outdoor integration, while the eye is drawn through the soaring interior spaces to the cityscape beyond. The interiors are characterized by limestone walls, walnut flooring, double-insulated Fleetwood doors and windows, and whole walls of glass that silently disappear into pocket doors. In the family room, an Italian custom-made wood backdrop constitutes one wall, while an adjacent glass wall retracts and opens to a Zen-like garden, featuring a full-sized tree and waterfall. The sleek, modern kitchen, which overlooks the living room area, “was a challenge,” Gaskin says, “because I didn’t want it to look like a kitchen.” It has a wall of glass Italian doors to hide shelves and pantry items, countertops of Italian Calacatta marble, and an elegant trough sink covered by a sliding walnut cutting board. The 1,500-square-foot master suite includes a spa-like oasis with a double steam shower and floating bench against a backdrop of painstakingly book-matched Calacatta marble; a sculptural, freestanding tub is placed just inside a glass wall that retracts for the sensation of bathing outdoors.
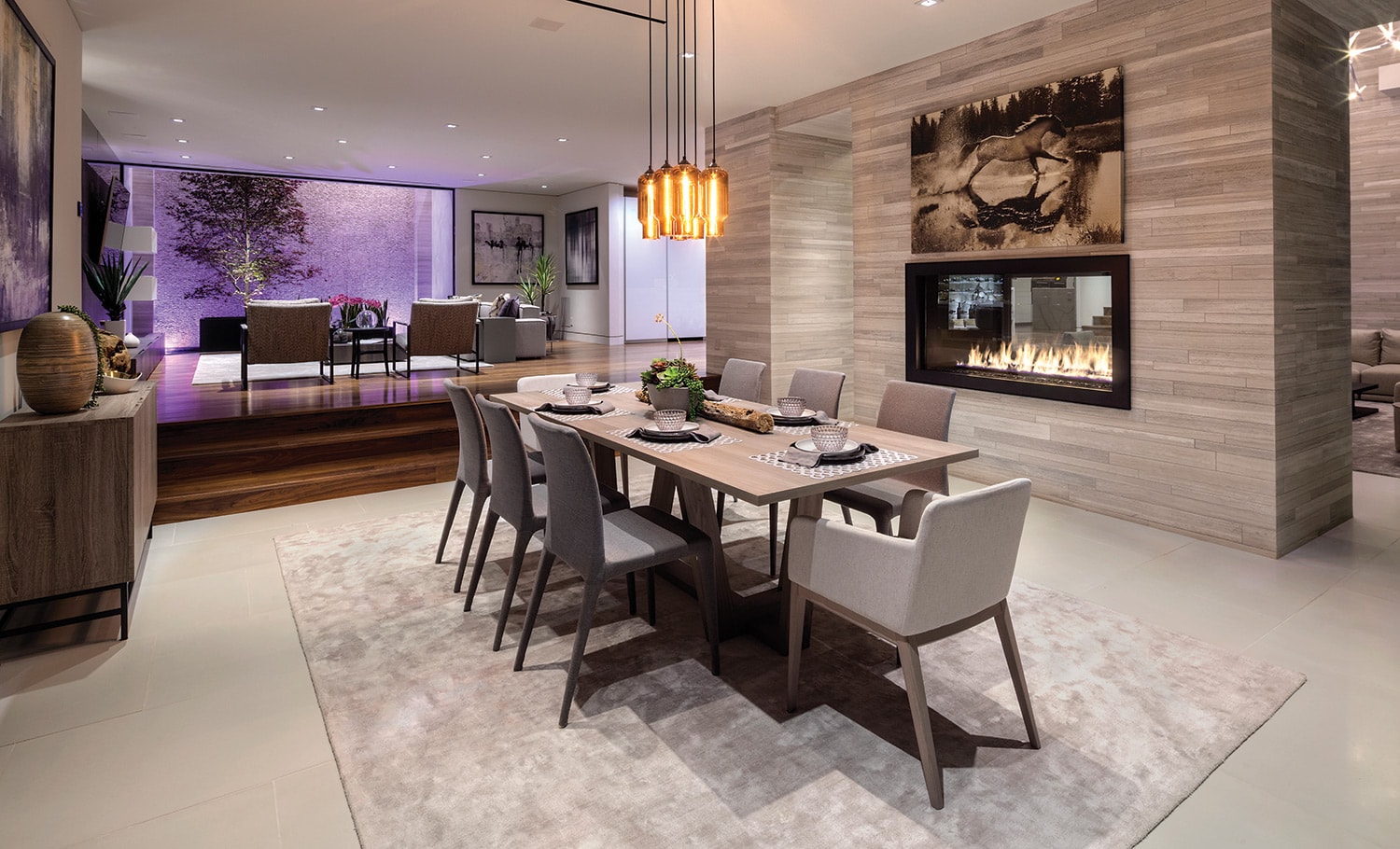 The dining area leads to a family room that looks onto a Zengarden- like feature; it includes a waterfall and live tree behind a glass wall that retracts.
The dining area leads to a family room that looks onto a Zengarden- like feature; it includes a waterfall and live tree behind a glass wall that retracts.
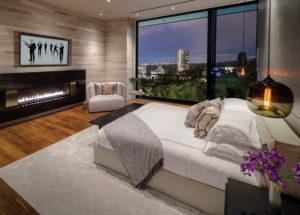
The master bedroom and bath interiors are characterized by walnut floors and limestone walls, which flow from the outside in.
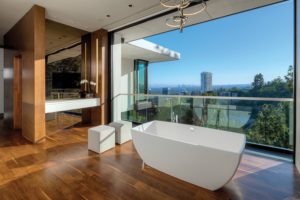
The sculptural tub, the Adrian from MTI Baths, is positioned next to a retracting wall of glass to give the illusion of bathing outdoors.
The extraordinary attention to detail is noticeable throughout the property. The gates have no visible hinges or mechanisms. Gaskin handpicked all the rocks that line the poured concrete sections of the driveway. Even the garage has views. Gaskin inspected every piece of walnut flooring for knots; “I didn’t want a rustic look,” he says. The doors and windows can be opened and closed at the touch of a button, as can the shades that lower from hidden compartments to shield rooms from the sun. Many features were custom crafted specifically for the project, such as bronze mirrors in the bar and the see-through double fireplace set in a 4-foot-wide wall that separates the living room from the dining area. Outside, 24-by-36-inch, custom-made concrete tiles cover 4,000 square feet of deck. Throughout the home, lighting was chosen in an exhaustive process involving Gaskin’s wife, Andreea, visiting showrooms, combing through collections, then winnowing down the choices to about 50 for Gaskin’s final selections.
 The sleek bar, with polished metal light fixtures and open wood shelving, punctuates the passageway between living room and media room and opens onto the outdoor eating area for easy indoor-outdoor entertaining.
The sleek bar, with polished metal light fixtures and open wood shelving, punctuates the passageway between living room and media room and opens onto the outdoor eating area for easy indoor-outdoor entertaining.
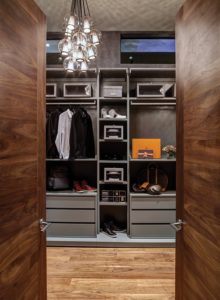
The master closet includes efficient built-in shelving.
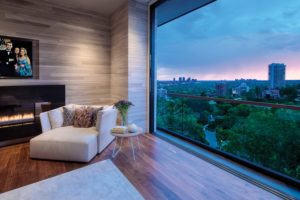
The master suite overlooks the city skyline.
The project was not without its challenges, says the developer. “We had a lot of trials and tribulations.” These include unauthorized tree cutting by a neighbor; a huge shipment of stone from China that arrived in the wrong hue, necessitating visits to every stone vendor in the greater L.A. area; and issues with the city over the decking that connects the house to the pool. In each case, Gaskin stuck to his vision and persevered. In the case of the decking, he points out, “They can’t expect people to build a house and not enjoy or use it.” Where other developers might cut their losses and move on or throw their hands up in frustration, he saw the project through to its end. “I tend to be a perfectionist and I want to do it right,” he explains. “When I say it was designed by me and built by me, I can’t sleep at night if I know I cut a corner.”
“Anybody can build a house,” he adds. “I like to think I turn a house into an actual home. A house is somewhere you just want to visit. A home is somewhere you want to be.”





No Comments