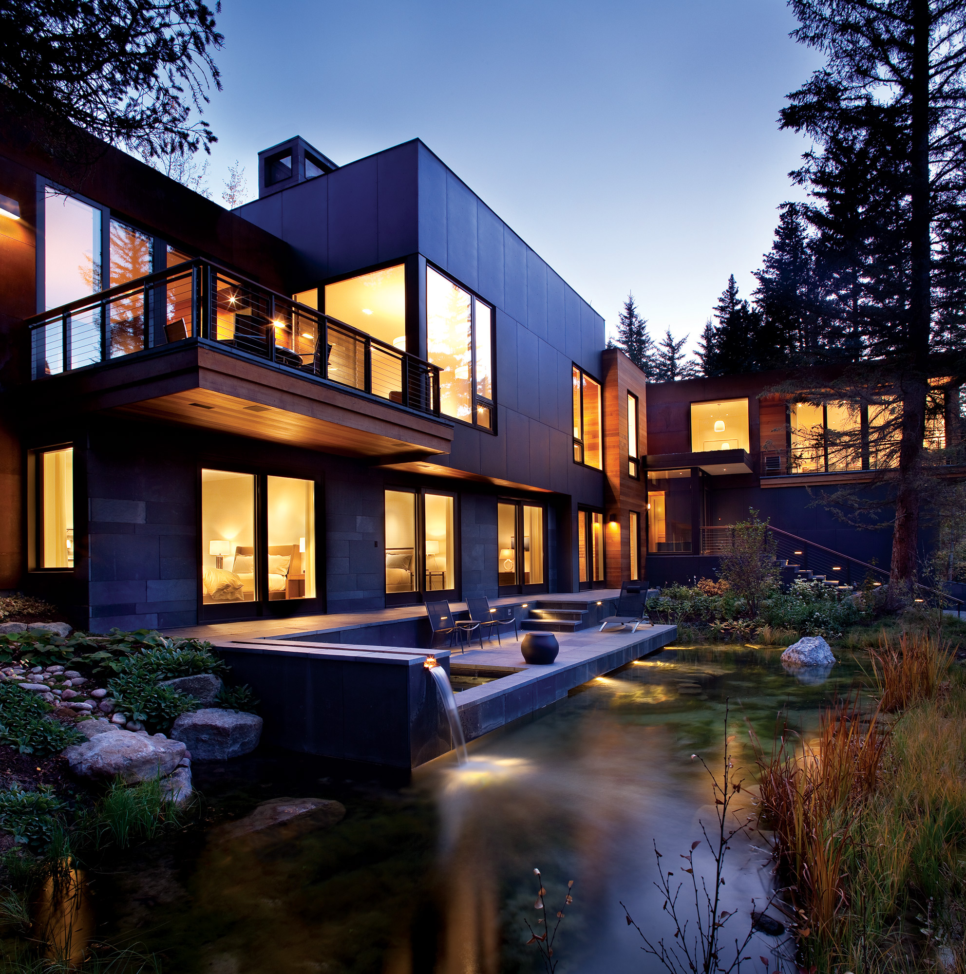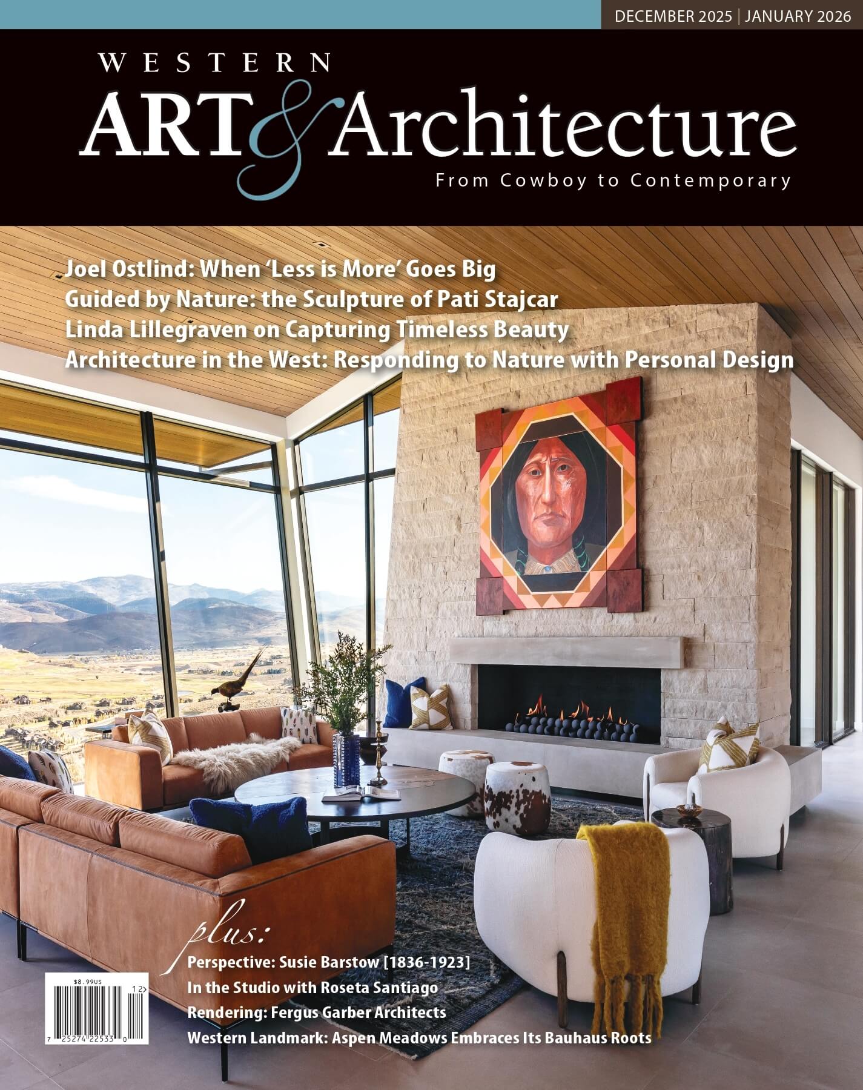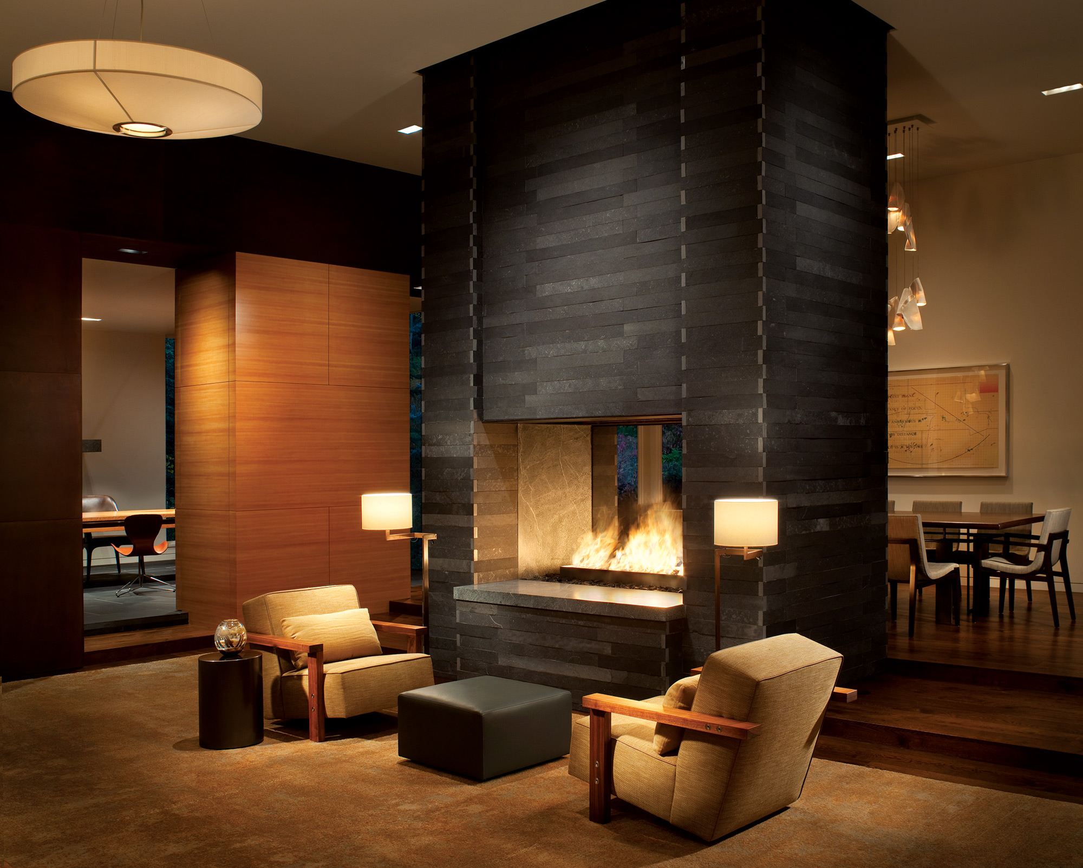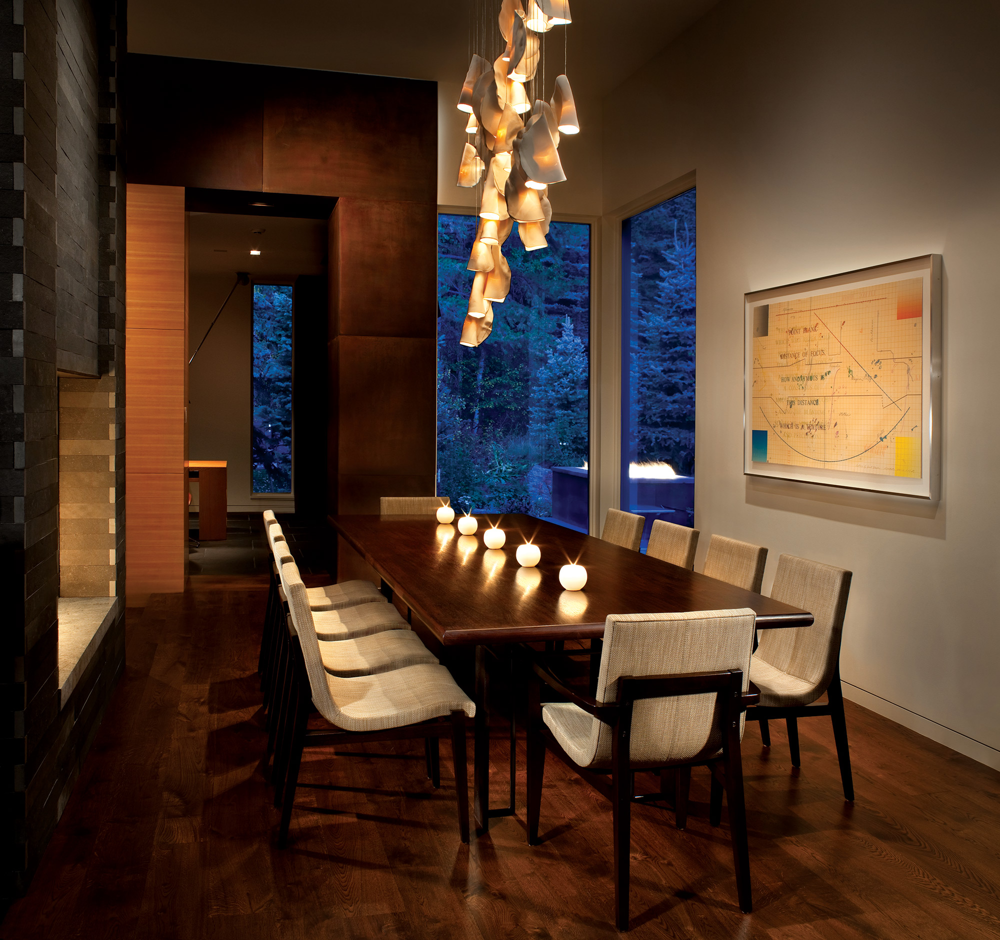
07 Jan Ones to Watch: Jim Dayton
What started out as a renovation turned into a complete redesign, from the ground up. It was a happy accident as well as the best of all possible worlds for Jim Dayton’s clients.
“It was an original Vail Village house,” says Jim Dayton, of James Dayton Design. “Which meant it was part of a group of ski chalets, A-frames, nestled into the valley during the 1960s. The clients owned the house for 20 years and loved it, and loved Vail. But when we got into it, the contractor’s first few investigations revealed all kinds of problems — water damage, crumbling foundations, dry rot in the walls — so we started over.”
Sometimes a crisis can present an opportunity, and Dayton, along with his clients, got to start with a clean slate, to create a house that fit their needs and fit their outstanding Modern and contemporary art collection.
“The house is really an installation piece to display their art,” Dayton says. “Many projects have this pivotal moment — it often involves a budget or some complexities that will impact the design — and this was their pivotal moment.”
Fortunately his clients were excited by the opportunities, once their initial disappointment passed, and from that point forward it was a different kind of challenge.
“It was a little intimidating looking at their art collection,” Dayton says. “My goal was to make a container or something that was, on one hand artistic and, on the other, not too derivative. They wanted a bold and contemporary statement. The design was a house sympathetic to the art and not a contemporary mining shack.”
The house is a composition of boxes rendered in COR-TEN steel, cedar siding, fiber cement panels and stone, all carefully situated on the site to capture views while maintaining privacy.
“The COR-TEN is an honest material, like concrete floors, sophisticated and humble,” Dayton says. “It’s reminiscent of the mining heritage, but it’s modern and unique.”
The exterior appears as a series of cases, each containing a wing of the house with a vertical glass staircase running up through the floors, ending in a skylight that floods the space with natural light and ties the whole composition together.
“From the inside, there are deliberate window placements,” Dayton says. An 18-inch-high horizontal window frames the view of the mountain across the valley like a landscape painting. “With all the artwork you need very careful lighting, so we have these moments of vistas that connect you with the inside and outside,” he says.
Adding to the challenge, the home is situated on the side of a mountain, and a creek runs through the site.
“We incorporated the creek into the landscaping,” Dayton says. “The client is an avid fly fisherman so that was a big part for him. The water became a positive thing, that bubbling noise, and trout hanging out in the front yard all the time is cool.”
This project is a great example of the way Dayton is able to switch tracks if the situation and the site present a new twist.
“My mantra, which I really believe, [is that] good clients make good architecture,” Dayton says. “These people believed in trying to make a unique and personal statement in the way they live and the setting. It was their initiative to make the house into an artistic composition.”
- Jim Dayton’s complete redesign at his client’s 1960s Vail Village home created an opportunity for his clients to display their expansive art collection. This two-sided custom gas fireplace is the centerpiece of the room.
- The formal dining room highlights a lithograph/silkscreen by Shusaku Arakawa. Photos: Gibeon Photography
- Jim Dayton









No Comments