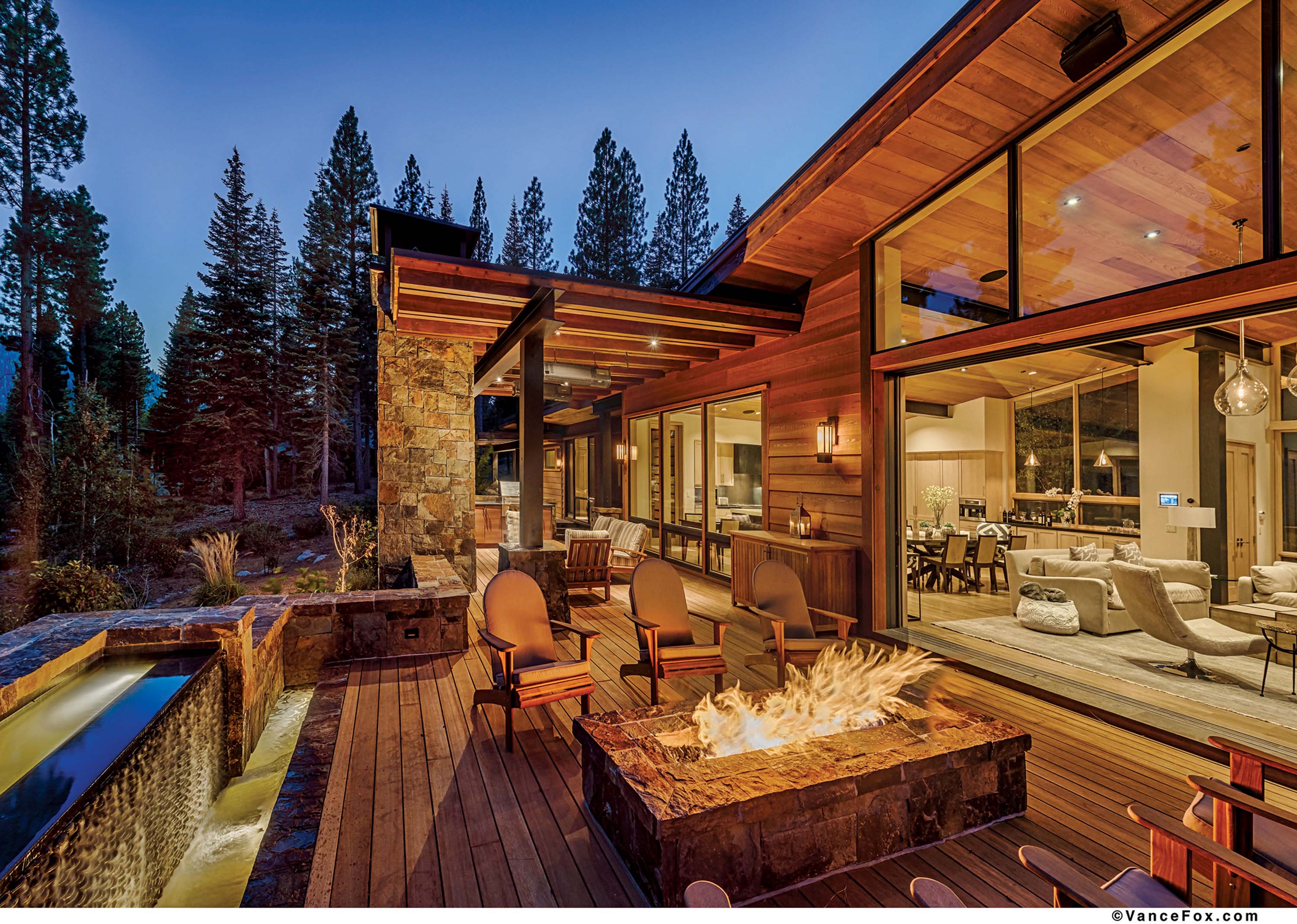
19 Oct Mountain Modern
TAHOE IS A CONCEPT BOTH GENERAL AND SPECIFIC. It’s a region known as a jumping – off point for the Sierra backcountry; it’s a term referring collectively to its world – class ski resorts. Most simply, it’s a high – elevation lake known for the purity of its water. As far as the Tahoe lifestyle, however, there are generally only two choices: the lake experience or the mountain experience.
When Bay Area residents Randy and Cynthia Bigony began contemplating a vacation home for their family, skiing and golf were the main draws. They had skied at resorts throughout the Mountain West and loved them all. Ultimately, though, they were drawn to Tahoe, both for its accessibility and for its multi – season splendor. Confronted with the mountain – versus – lake dilemma, they settled on the perfect solution: In Martis Camp they discovered a community nestled between the sparkling waters of Lake Tahoe and the varied terrain of Northstar California ski resort, with 20 miles of trails and a world – class golf course, to boot.
Local designer Sarah Jones had also completed many projects at Martis Camp. Cynthia Bigony recalls, “We immediately hit it off. I saw that she really understood our vision of ‘modern mountain.’ She encouraged us to step out of our comfort zone and brilliantly navigated the endless decisions. We were also on the same page in terms of both finishes and furnishings. I think she’s quite gifted and she can work with people who have strong opinions.”
Compatibility proved crucial to the success of the project because it was definitely a collaborative process. The clients brought passion and a good eye (Randy is very detail – oriented and Cynthia is a jewelry designer), which necessitated many mutations of floor plans, hours of conversation and many, many site visits.
“I drove Clare crazy,” Randy admits. “Architects focus more on the elevations and lines of the structure, but I really concentrated on the flow of the house and how it would live.”
Clare Walton says she appreciated the thoughtful approach. “We spent a lot of time walking the site and siting the entry sequence, mapping out the precise angles and getting it just right,” she explains. “We spent a lot of time on the layout to maximize the use of the outdoors and have the house open up and live larger than it is. As a result, it becomes very large and very grand. It’s able to do more than it states on paper.”
The house nestles into its site in a bucolic woodland with a dead – on view of Lookout Mountain. The Bigonys chose their architect, Walton says, because “they liked the way we were able to marry the clean lines with softer, more organic forms. They wanted something that felt fresh and new but also was timeless and reflective of the mountainous surroundings. They wanted the design to embrace the Tahoe lifestyle and its connection to the outdoors.”
The house succeeds on all fronts. The home’s varied heights and rooflines avoid the monolithic feel of many large homes, while its materials — steel, wood and glass — ground the structure. “One of the main roof lines runs along the slope of the land and helps anchor the house into the landscape,” Walton explains. “It helps it feel site – specific, while the deep overhangs give it a sheltering feel and help to push the snow away from the house. They also give the house a human scale and visual texture.”
The point of entry creates one of many “magic moments” on the site, centered as it is on a knockout mountain view. “We wanted to center the front door entry on the view and we wanted a great room that was the center of activity, with the master wing on one side and space for guests and children on the other,” Randy says. “When you’re in the great room, the outdoor fireplace and fire pit are both visible from inside. The great room has a massive fireplace and the front of the house is elevated, so you’re looking out at the middle of the trees. You feel as though you’re in a tree house.”
For the interiors, Sarah Jones recalls that the family “wanted a nice balance between sophisticated and comfortable. They wanted to keep it light, airy, open and family friendly. They also wanted it to be fun and playful,” she says, referencing the deer antler chandelier over the bath, “and very practical. I thought this was a nice transition between being refreshing yet still fitting into the mountains. It starts with the architecture, obviously — big open rooms, large glass expanses and bringing the outdoors in — then relates that to choices in finishes and furnishings.”
Arguably the most successful spaces in the house are not actually in the house. The two outdoor living areas — one covered and centered on a wood – burning fireplace, the other open to the sky, anchored by a fire pit and delineated by a water feature — make the best of outdoor living while expanding the usable square footage of the house. In fact, when the great room wall slides completely out of view, the deck literally becomes an extension of the interior space. The surrounding landscaping is very natural, with aspens, wild – flowers and boulders in place of lawn.
Designer Sarah Jones calls the house “a fresh take on what it means to have a mountain home. We’ve gotten a lot of positive response from it,” she says. “It’s high up on peoples’ ‘favorites’ list. They love the refreshing, subtle style of it. The house is very calming, bright and practical. It’s very open and it works so well.”
The design of the home is unique, Clare Walton adds. “It really speaks to the site and the views. The owners wanted the design to embrace the Tahoe lifestyle and make a connection to the land. This home feels very warm and comfortable, and it balances a lot of things that are usually contradictory: It has clean lines but is warm; it’s modern, yet livable.”
“It’s a joy, it really is,” says Cynthia. “We second – guessed ourselves as first – time builders. It’s a ton of work and a lot of decisions, but we’re just so thrilled.”
“There’s usually a big trade off,” Randy says about the meaning of “Tahoe” for his family. “Do you want to be on the lake or in the mountains? With access to the Martis Camp boat and beach house, this allows for both.” And where lake and mountains beckon, the Bigonys’ Tahoe home is both a refuge and the perfect year – round jumping – off point.
Their next step was selecting a local architect, designer, contractor and landscaper, each of whom could bring their vision to fruition. The result of their collaboration — and it was most decidedly collaboration between homeowners and design professionals — is a family – friendly home with an original take on the new mountain aesthetic. The home “lives larger” than its footprint while making the most of its site and views.
“Our architect, Clare Walton, and designer, Sarah Jones, were both fantastic,” says Randy Bigony. “We interviewed a number of architects and we really liked Clare’s approach. We wanted to do something modern and Clare was on the leading edge in Martis Camp. She also designed the ski lodge at Martis Camp and many other homes on both estate and cabin lots, so she had a lot of experience with the approval process. With an architect, it’s really about the personal relationship and who you’re comfortable with. And she was open to having us involved.”
- The kitchen and great room open to the outdoor living area, where the surrounding landscaping was kept natural.
- A monumental Indian by painter Ira Yeager provides a focal point in the home’s great room, where the light, airy and decidedly contemporary space is anchored by dark steel beams and a large hot-rolled steel panel over the fireplace. “Rather than the typical stone fireplace the owners selected a bright, smooth marble slab. Rather than the typical brown alder trim, we played around with multiple stain options and ultimately went with a lighter palette,” explains designer Sarah Jones. It creates a more contempo- rary environment but keeps the “mountain” in the home by using cedar ceilings and a lot of glass to make it one with the natural environment.
- Instead of a lawn, the property is planted with white firs, Jeffrey pines, cedars, aspen trees and Sierra granite boulders. Planters on the deck pull the natural environment closer to the house.
- “The home really speaks to the site and the views,” says architect Clare Walton, and captures the beauty and essence of living in Tahoe.
- Playful elements, like the antler chandelier over the bath, reflect the personality of the Bigony family.





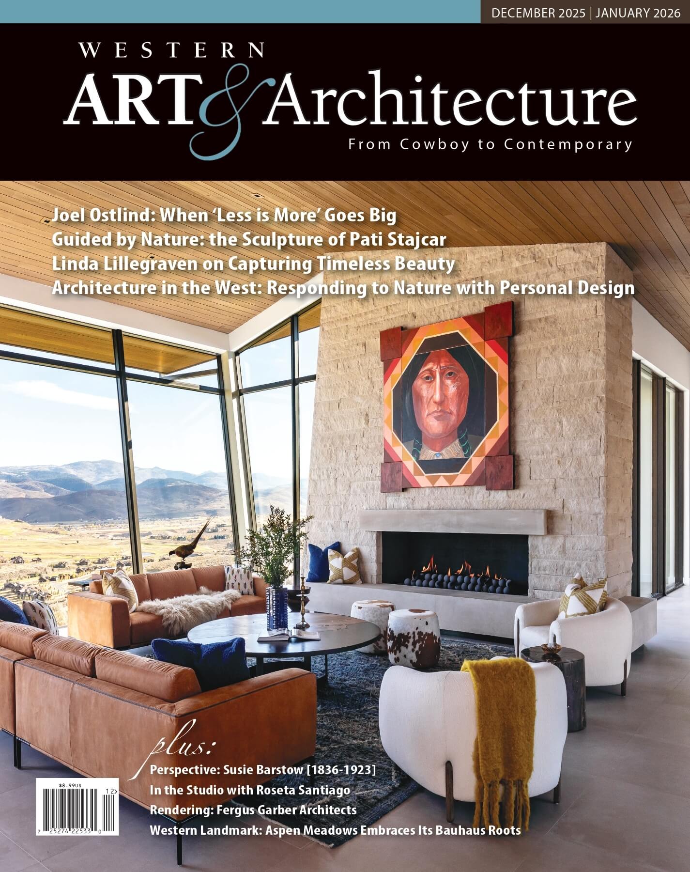
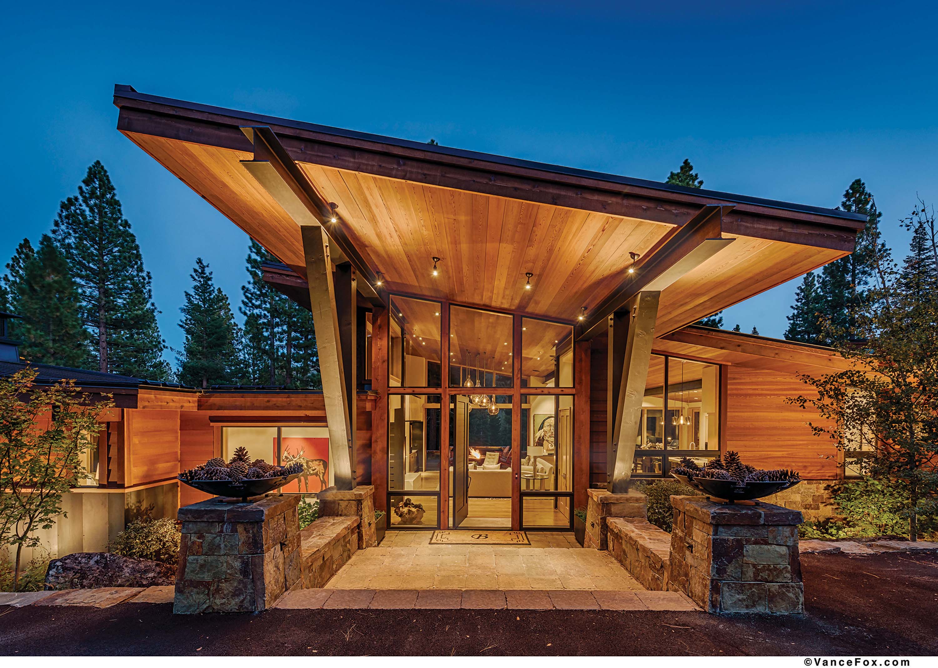
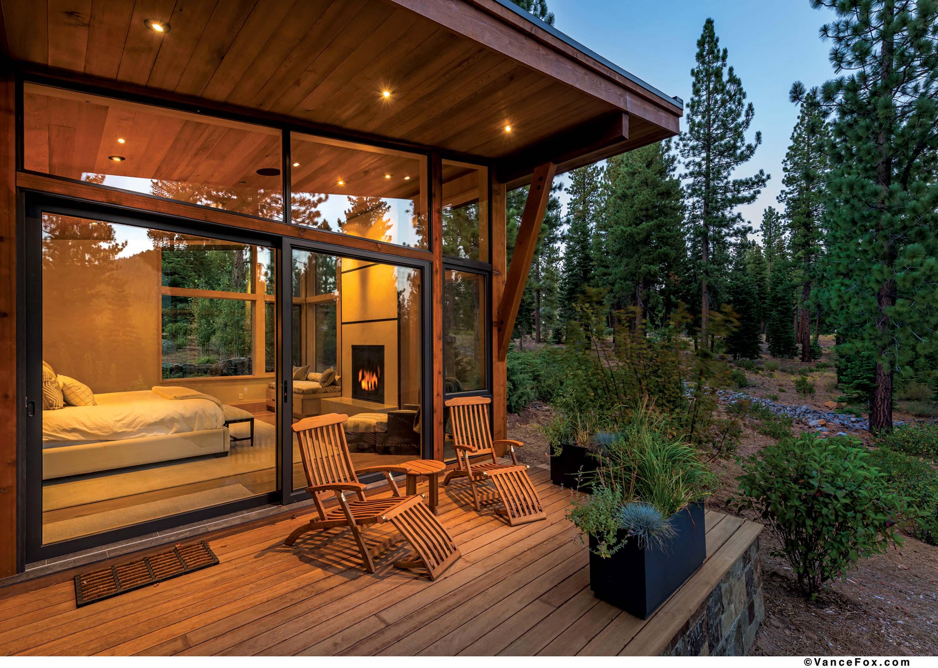
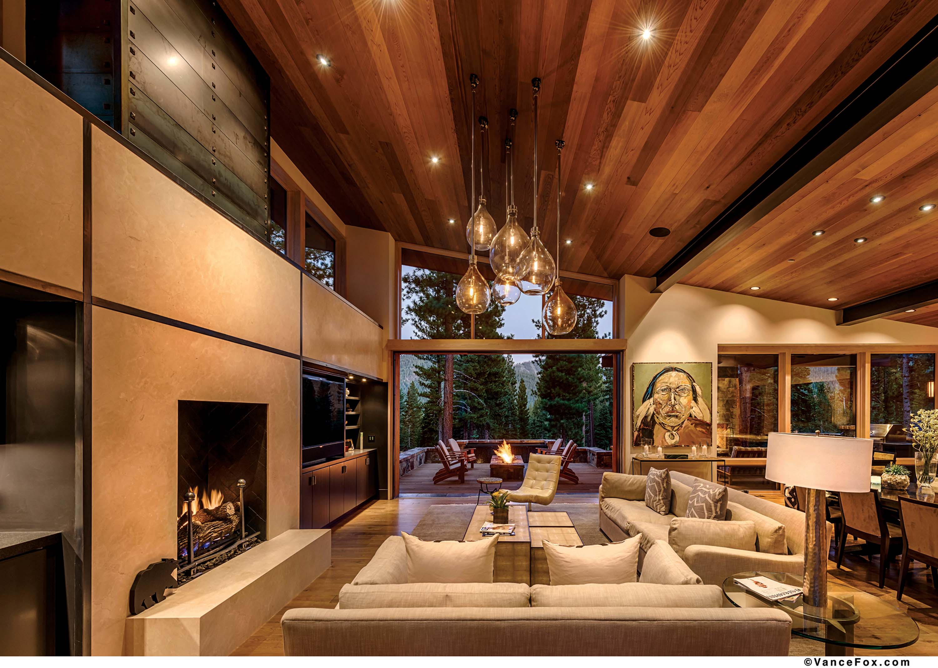

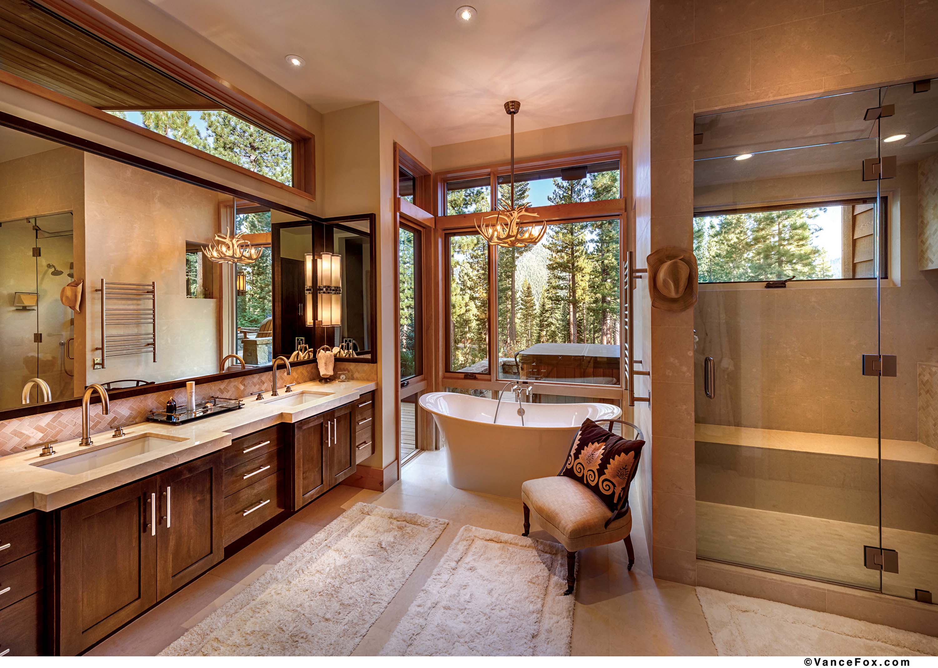
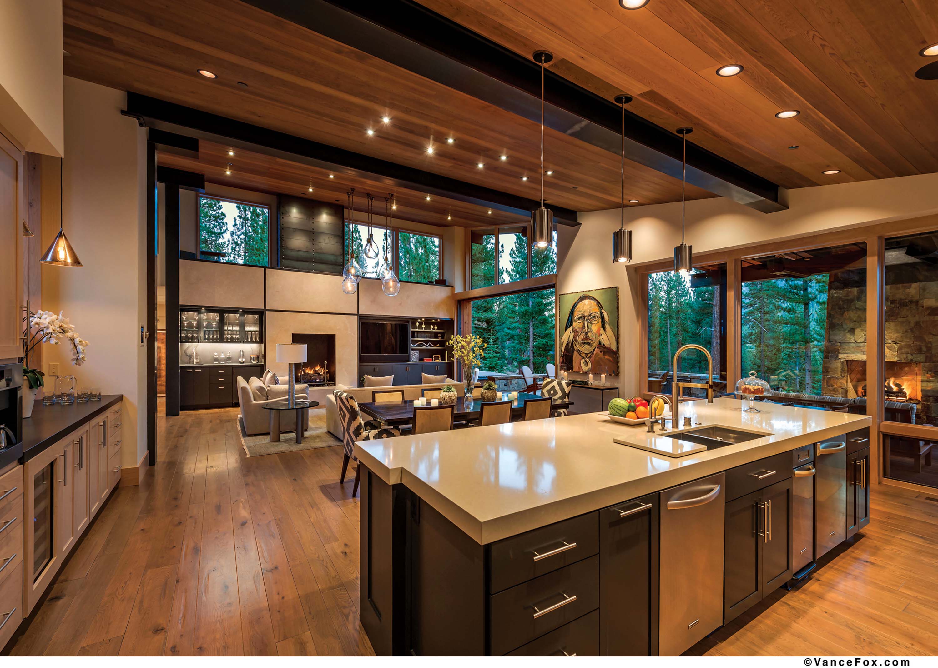
No Comments