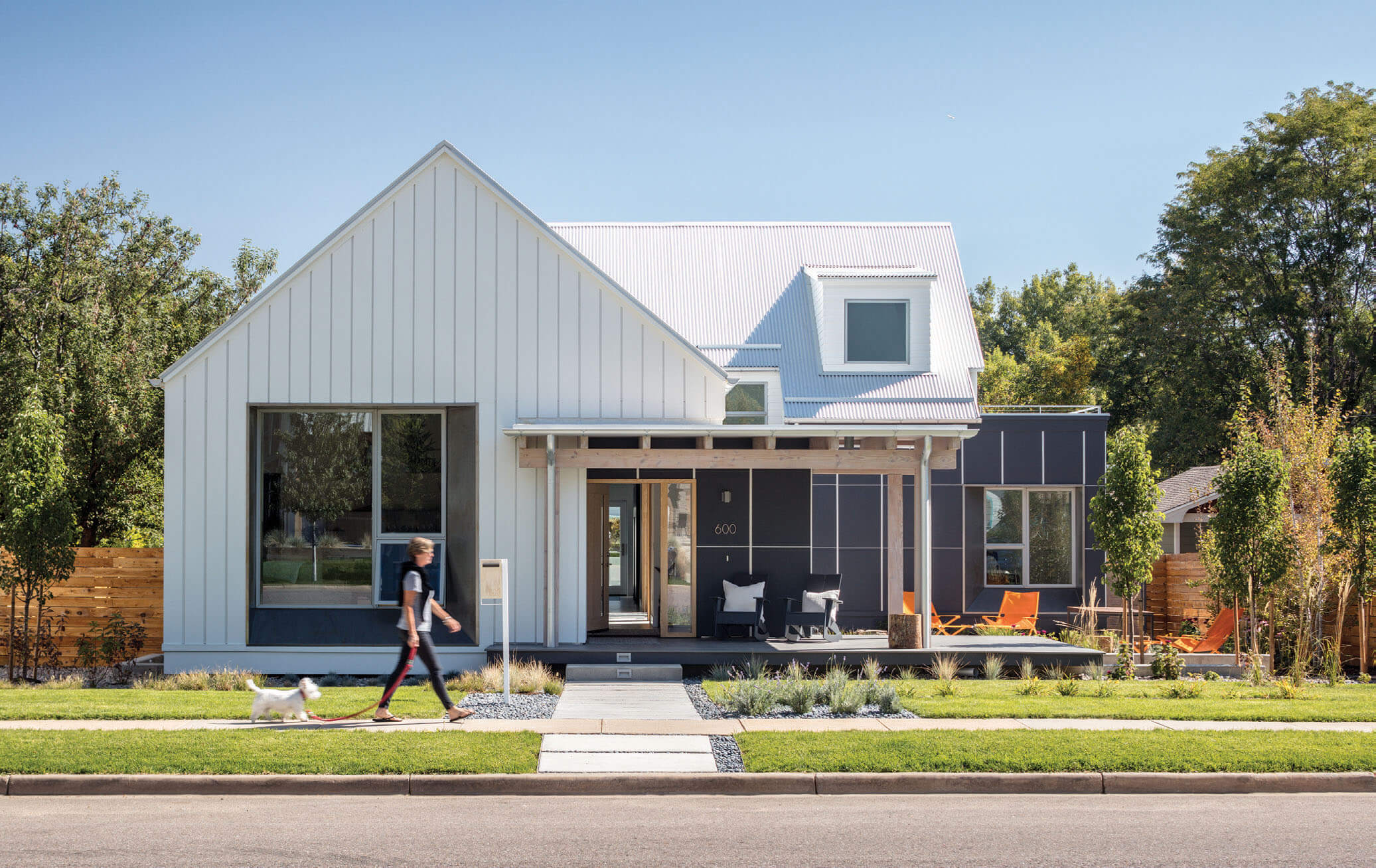
08 Mar Rendering: The Cadence of a Neighborhood
Andy Johnson, the founder and principal architect of DAJ Design in Louisville, Colorado, doesn’t believe there should be such a thing as an “environmental architect.” To him, that’s just an understood element of the job. So, while he’s not aiming at by-the-numbers sustainability awards, he’s also the designer of Boulder County’s first all-electric house.
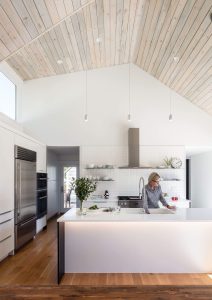
The kitchen design is simplified by incorporating a wide island and minimal steel shelves. The cabinets are high-gloss laminate.
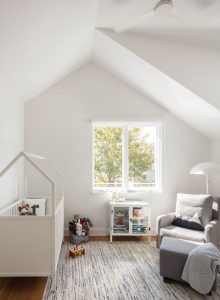
Upper-level bedrooms make use of the low eaves and fit within the contoured roof. Photos: David Lauer
“Now building codes have caught up to how we’ve been building for a long time,” Johnson says. “Here in Louisville, we’ve adopted the most recent energy code and amended it pretty heavily, adding an appendix that says all new homes must be net zero.”
Louisville (pronounced Lewisville) has been absorbed as a suburb of Boulder. Still, it’s an old mining town that maintains its historic center and ambiance, in large part because a freeway has never cut across it. Johnson has designed houses all over Colorado and much farther afield, but Louisville remains the heart of his practice, where, he says, he and his family enjoy that hometown experience without it being Mayberry.
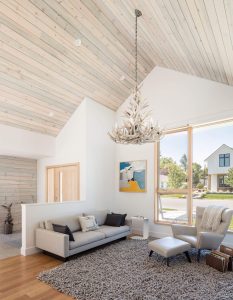
In the great room, the ceiling is clad in whitewashed Colorado pine.
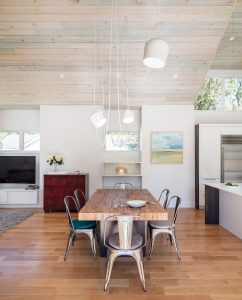
The dining area light fixture by Flos Lighting serves as the centerpiece of the open living space.
“You know,” he says, “we walk to a lot of our job sites.”
Johnson describes the area as the point where the prairie meets the Rockies, and that may be one of the reasons the 2021 Marshall Fire was so devastating, destroying some 1,000 houses in and around Louisville. DAJ Design was responsible for providing a number of designs and rebuilding seven homes in the wake of the destruction. While he acknowledges that’s not so many out of a thousand lost, it was a lot of work for his intentionally small practice. Just ask his team. These days, he sometimes brings on consultants “to help navigate the complex topic that climate change has created for the built environment.”
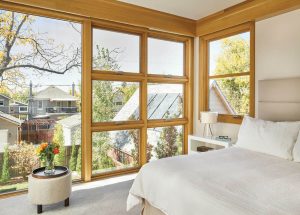
Cube is an addition to a historic Denver home. The primary bedroom feels like a treehouse, thanks to the full-height window walls by Sierra Pacific.
Johnson grew up in Omaha, Nebraska, in a neighborhood filled with Mid-century Modern houses. “They were different from anything else in Omaha,” he says, “and I thought, ‘Well, shoot! I want to make some of these.’”
His father had bought a 4-acre property and remodeled the existing house with the help of an old-school carpenter, who became a fast family friend. As a boy, Johnson was enamored with the whole undertaking, “with the creative process, and building, and having something to show at the end of the day,” he says. But the carpenter advised him, “Yeah, but don’t become me; become an architect. You can do that a lot longer.”
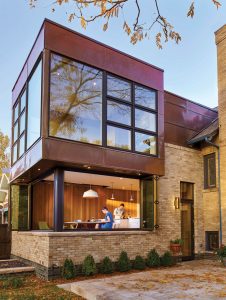
The addition is clad in salvaged brick matching the historic “iron-spot” brick of the original home, along with seam-lock copper paneling aged to a brown patina.
Johnson received his architecture degree from the University of Oregon, in Eugene, a stronghold of concern for the environment as far back as the ’70s. There, he was inspired by Charles Moore and the much-revered Sea Ranch project on the Sonoma, California, coast. “A lot of the professors came out of the office of Louis Kahn,” he adds, “so he was a huge influence and still is for me in my practice.”
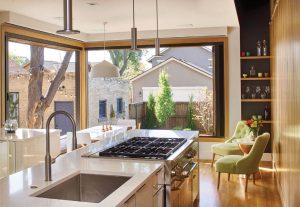
Bi-folding windows open the kitchen and casual dining area to the outdoors.
But Johnson is also a third-generation Swedish American, and his wife’s family was Dutch. So they’ve often visited the Netherlands, particularly Amsterdam, long before Scandinavian architecture had its second heyday. “I really look back on how they rebuilt after WWII,” he explains. “The Modern movement, which was largely born of a need for creating housing that was new and reproducible, has permeated the world. People look at those examples of how to do this well and simply. So traveling to these places always recharges the batteries.”
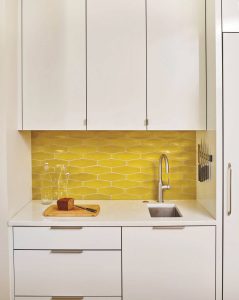
A custom-glazed tile backsplash by Heath Ceramics adds color to the high-gloss custom cabinetry. Photos: David Patterson
He worked for some years in the Portland, Oregon, office of ZGF Architects (formerly Zimmer Gunsul Frasca Partnership), then around 100 employees, now up to 750. The projects Johnson worked on were commercial, including the Multnomah Athletic Club and the Portland airport. At that time, the founders were still there. “I got to work with some really amazing architects. I got to see the DNA of that really influential firm,” Johnson says.
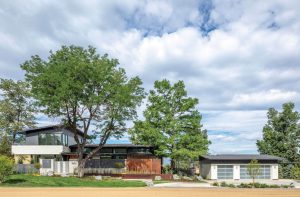
Regulations confined Treeline’s design to the footprint of a ’60s structure. The house takes advantage of the wide lot and sweeping views of the Front Range of the Rocky Mountains.
The architect and his family moved to Boulder in 1999 so that his wife could finish her master’s degree in psychotherapy. There, Johnson worked for two years with a newly formed practice before going out on his own. All the while, he raced his bike in professional-level triathlons. He founded DAJ Design in 2003, which was a solo practice for several years. Since then, the number of staff has varied between four and six.
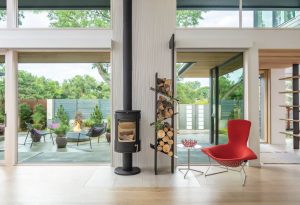
The home’s high degree of openness to nature results from floor-to-ceiling windows and sliding doors by Weather Shield. An original “bird chair” by Bertoia sits next to a wood-burning stove and a custom-built wood rack.
“I’ve had the benefit of a practice where we’re not doing huge luxury homes,” Johnson says. “We’re doing homes for the people. A lot of those people have means, of course, but we’re doing homes that are pretty modest-sized compared to most custom residential firms. The practice isn’t built on how complex can we be; how tricky can we be with the detailing. It’s more about how constructible our buildings are. How do the details enrich the experience of living in that space? And because we do the interiors, we get to look at the whole building.”
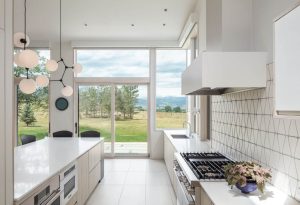
The kitchen was designed to frame the contours of the Front Range. The cabinets are from Porcelanosa.
Returning to his description of Scandinavian architecture as designing “well and simple,” Johnson says: “The holistic look at design is the ‘well’ part.
“The development of our buildings is rooted in building science, building envelopes, energy efficiency, onsite renewables, and then all the benefits that we can reap from that, from making our buildings better to incentives and tax credits.”
He neglects to mention that the designs are beautiful.
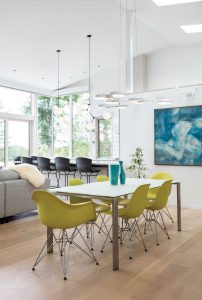
Walls and shelving in the open floor plan provide space for the owners’ striking art collection. Photos: Jess Blackwell
When you press Johnson to explain his firm’s philosophy, he’s uncomfortable. “I don’t have a tagline,” he says. But contextualism sums up what drives the designs.
“A lot of this is rooted in the work I’ve done in Louisville,” he explains. “It’s got its own vibe, its own feeling and sense of importance. I’ve noticed over my career that a lot of architecture tends to be, for lack of better words, ego-driven, an imposed design in an area that really may not make sense. So I’m less interested in talking about styles than I am in what I call ‘the cadence of a neighborhood.’”
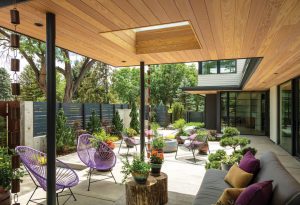
The front entry courtyard provides a retreat from hot Colorado summer days and a space to show off the owners’ landscaping and gardening talents.
That cadence ranges from fitting a country house into its unique environment to designing a house in town that fits smoothly into the neighborhood without mimicking the surrounding architecture. Many of Louisville’s Old Town houses were small railroad-style structures that arrived flat-packed by the manufacturers and were often constructed by the miners. Over the years, they were added onto, at times not too successfully. Johnson has both remodeled and designed clean, modern, new-build houses that remain of their milieu.
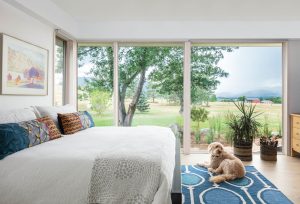
Glass walls in the primary bedroom take advantage of the uninterrupted views.
“Contextualism is about understanding where we’re building and what the influence of the new means for a neighborhood,” he says. “It’s really about the feeling and experience of a built environment within that micro or macro context.”
As for the firm’s relationship with clients, Johnson feels his best work has been for the people he gets to know well. “I tell my clients,” he says, “my goal is for them to know their building really well, to understand why we’ve made decisions, and to advocate for their building, including calling me out when I might be out of line with the design intent — which, of course, happens.”
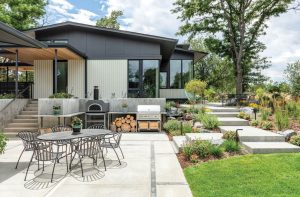
An outdoor kitchen includes a grill and a wood-fired pizza oven.
The difficulty is really getting to know clients. “Quite honestly, it’s hard to get to know someone through a series of a couple of hour-long meetings,” he says. Johnson grapples with how to express the work for newcomers to the building process or those challenged when it comes to visualizing a space. Some of his favorite projects have been designing and building for other architects.
Johnson always starts from sketches. “My experience of the environment is very tactile,” he says. “Everything starts with a pen and paper or pencil. Even details and floorplans are sketches before we take them into 3-D modeling or drafting software.”
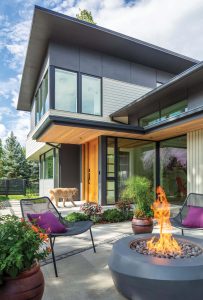
The landscaped court-yard is key to the entry sequence. Bedrooms on the second floor take advantage of views to the east and west. Photos: Jess Blackwell
He’s also a part of his community and has served on several boards of directors. “We actually do a lot of historic preservation work,” Johnson says. “It’s not something I intentionally decided to do; it’s something that was born out of a really good historic preservation program here in Louisville. It’s voluntary, it’s incentivized, it’s substantial grants to save these homes that are really hard to work on. So the town has made a really big investment to maintain that rich history and DNA. We’ve been involved now for 15 years and have done some really cool projects that are different from what our normal new-builds are.
“It’s fun,” he concludes. “We have a lot of fun working in this community, and I’ve been very fortunate.”
Writer and editor Laurel Delp is a frequent contributor to WA&A and other magazines and websites, including Town & Country, Departures, Sunset, and A Rare World.






No Comments