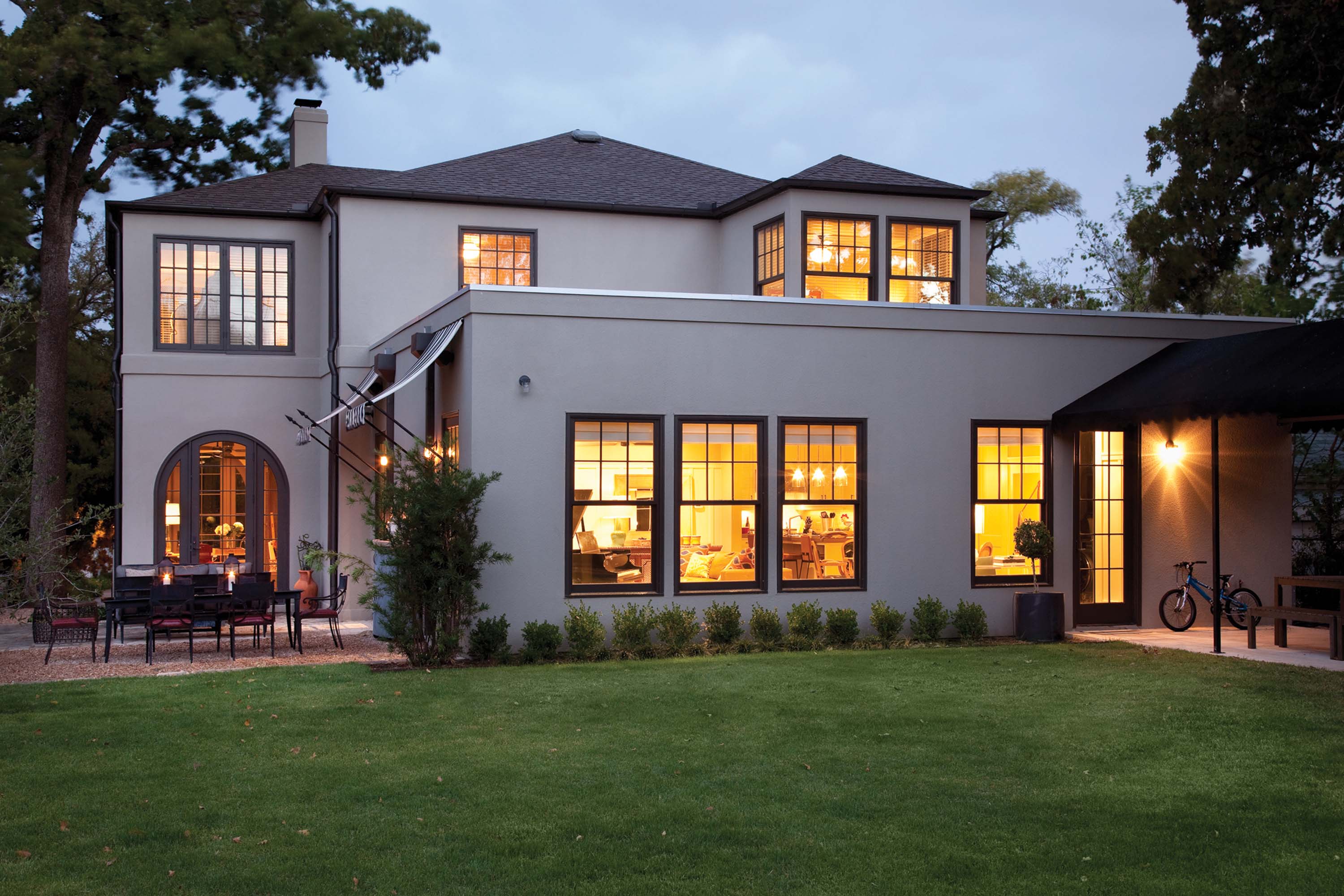
09 Jun Rendering: Tim Cuppett
Over the last 20 years Tim Cuppett has amassed a portfolio of discerningly diverse residences. There are thoughtful renovations as well as modern new construction firmly lodged at the other end of the design spectrum. Not in evidence is a “Tim Cuppett” look that stamps each project with the architect’s signature style. Instead, Cuppett prefers to mastermind architecture that speaks for itself — it’s a testament to the Austin-based practitioner’s considerate attitude toward designing a place to live.
“I love houses,” Cuppett says about an obsession he became aware of when he was in the second grade in Weatherford, Texas. The year before, the 6-year-old had visited an Asian-modern house his uncle, a pilot who loved architecture, had designed for himself in Chicago. “I thought it was the coolest thing I had ever seen,” he recalls. From then on, every time the architect-to-be went into a building, out came pencil and paper as he’d sketch the floor plan. Cuppett’s family cooperated: “When we vacationed in California,” he recalls, “we visited suburban model homes instead of going to tourist attractions.”
Cuppett’s childhood obsession never waned, and 40 years later it has resulted in a somewhat unorthodox architectural practice that focuses solely on residential design. There is nary a commercial, institutional or ecclesiastical project in the company’s portfolio. The architect has his reasons: “Your house is the place you spend the best parts of your life — it’s the way you experience the world.” Cuppett — his clients are mostly high-profile people who place an equally high value on living well — believes that his job is to enrich the daily routine of living. “The way the light changes in a room, how you move through the house,” he says. “These are mundane things that ought to be special.”
No project illustrates Cuppett’s convictions more than the house he renovated for himself and his partner, Marco Rini. The circa-1870 white frame dogtrot cottage is a historic landmark; Cuppett and Rini discovered it the second day it was on the market. Without venturing farther than the front door, the pair announced: “We’ll take it.” They had been living in a sleek downtown Austin loft, but instantly felt at home in the 1,200-square-foot, four-room Southern folk house with a front porch running the length of the house. Even so, it was an odd choice to make for an architect who admits, “I am a Modernist at heart.”
Cuppett had also seriously considered becoming a historic preservationist, focused on the building’s length by installing a stairwell, punctuated by landings, that stretched from the front to the back of the building. “We pushed all the way to the top,” he says, “so that you can experience the entire building from any place on the stairs.” It was on the top floor that Cuppett revealed a rooftop pool with a glass bottom that serves as a skylight through which light pours down to the darkest depths of the first floor. Light sparkles, shimmers and dapples the interior walls as it passes through the water. Of course, there’s the added drama of watching swimmers overhead, too. “I knew it would be great,” says Cuppett, “but it’s always better once you see how it works in reality.”
Cuppett’s gift for coaxing the best out of an existing house or site expresses itself in a new house for a high-tech entrepreneur. The lot in the hills west of Austin came with a 30-foot width restriction, which meant any house built on it would have to be unfashionably skinny. “But the tree- filled lot had its own magic,” says Cuppett, who advised the owners to think thin. You’d never know that the “House in the Trees” is just 28 feet wide, a measurement that includes the porch and reflecting pool that border one side.
The first story of the two-story house is mostly glass, which opens the house to the theatricality of the native landscape beyond. Cuppett composed the “House in the Trees” from a strict set of materials — steel, glass and wood — but imbued it with luxurious attributes, courtesy of nature. Gnarly live oak tree trunks and branches, layers of lacy intermingling oak leaves that offer shade, and a surround of rich Texas soil are an earthy contrast to the harder man-made building materials.
“It takes very few architectural gestures for a house to be dramatic,” says Cuppett. His sensibility for what’s important and what’s not is the skill the architect’s many adoring clients depend on him for. And even though all of his projects are wildly different from each other, Cuppett’s approach is always the same. “You only leave in the stuff that matters,” he says.
Cuppett’s gift for coaxing the best out of an existing house or site expresses itself in a new house for a high-tech entrepreneur. The lot in the hills west of Austin came with a 30-foot width restriction, which meant any house built on it would have to be unfashionably skinny. “But the tree- filled lot had its own magic,” says Cuppett, who advised the owners to think thin. You’d never know that the “House in the Trees” is just 28 feet wide, a measurement that includes the porch and reflecting pool that border one side.
The first story of the two-story house is mostly glass, which opens the house to the theatricality of the native landscape beyond. Cuppett composed the “House in the Trees” from a strict set of materials — steel, glass and wood — but imbued it with luxurious attributes, courtesy of nature. Gnarly live oak tree trunks and branches, layers of lacy intermingling oak leaves that offer shade, and a surround of rich Texas soil are an earthy contrast to the harder man-made building materials.
“It takes very few architectural gestures for a house to be dramatic,” says Cuppett. His sensibility for what’s important and what’s not is the skill the architect’s many adoring clients depend on him for. And even though all of his projects are wildly different from each other, Cuppett’s approach is always the same. “You only leave in the stuff that matters,” he says.
- With interior designer Adriana Gerbig (left), and architects David Kilpatrick (center) and Tim Cuppett (right), Cuppett architects is a full service architecture and interior design practice, with a residential portfolio spanning two decades.
- A negative edge lap pool tops the fourth floor of a downtown residence, but enough space was left to create a lawn and garden (by David Wilson Garden Design).
- In this historic renovation, Cuppett retained much of the original house, such as the stairway in the entry; the original white oak floors gained character thanks to a dark stain.
- In the living room of his own house, Cuppett painted the beadboard walls with Benjamin Moore’s high-gloss black night.
- From below the glass-bottomed pool, swimmers are visible as well as the wobbly reflection of the skyscraper next door.
- The entry walk into the “House in the trees” terminates at the reflecting pool which is shaded by a 14-foot wide standing seam metal roof. because the landscape (by David Wilson Garden Design) uses only the same species that were originally on the site, it requires almost no watering.
- In the kitchen, Cuppett mixed river rock into the top layer of the polished concrete floors, like terrazzo. For continuity of color he also used river rock in the driveway and in the outdoor areas.
- In front, Bosco the dachshund takes a stroll across the gravel motor court, a gracious swath that also functions as a courtyard. The landscape is by David Wilson Garden Design.
- The steel-and-granite stairs are supported by steel beams that Cuppett threaded through the building’s four floors for added support. He used reclaimed wood from the project for the handrails.
- In the living room, the rock wall is composed of vermeer-cut limestone and chopped limestone blocks, just as the exterior walls are. the lintel over the fireplace is precast concrete poured on site.
- Ipe slats shade the reflecting pool, which is finished in black to create a mirror-like effect on the surface.






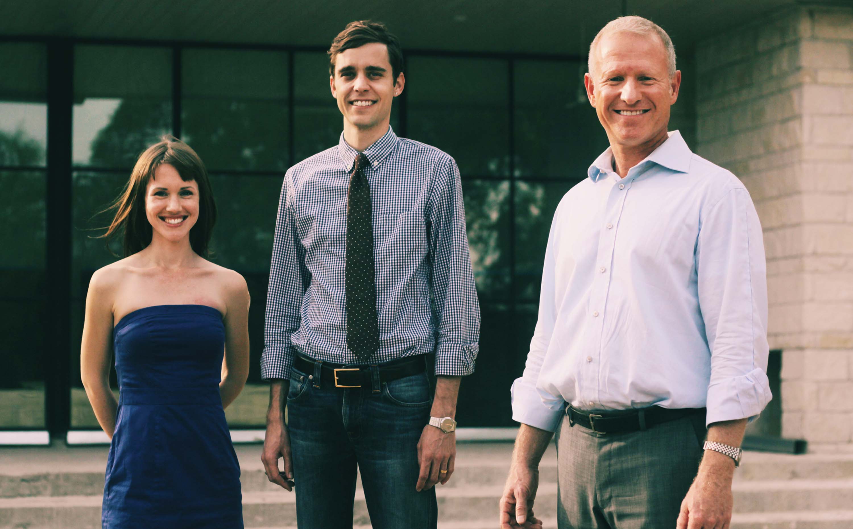

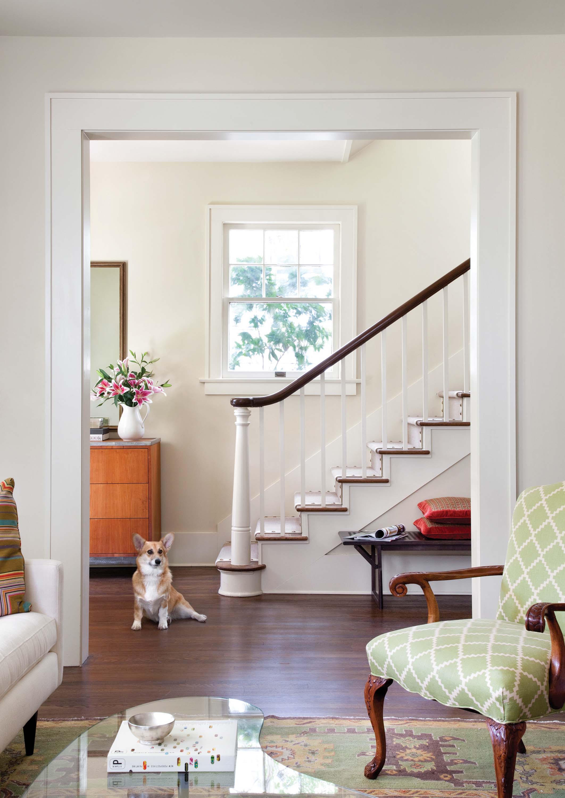
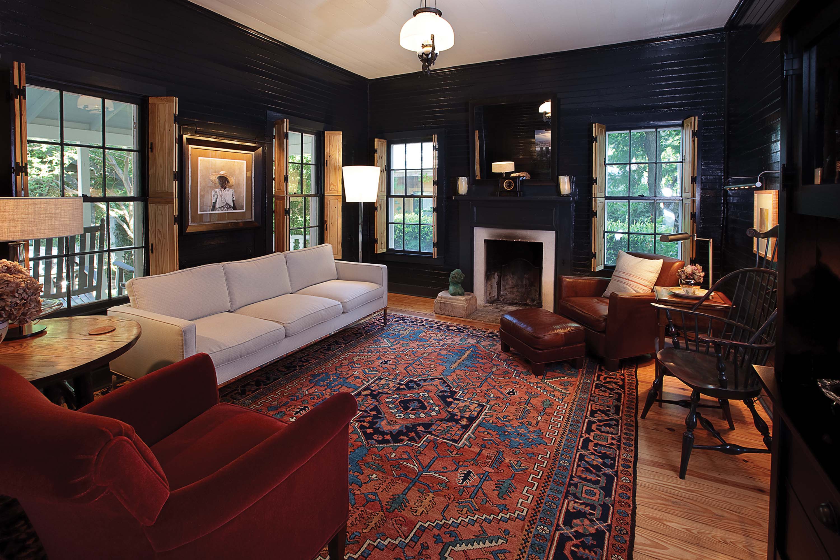

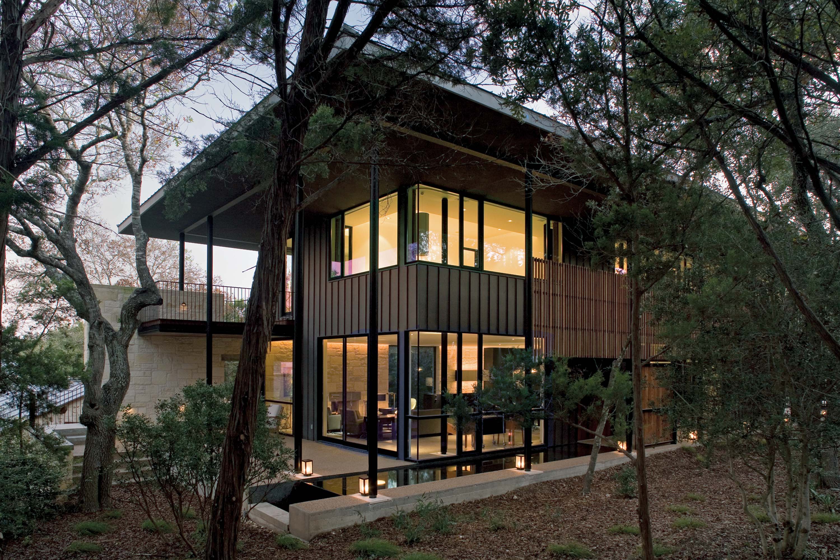
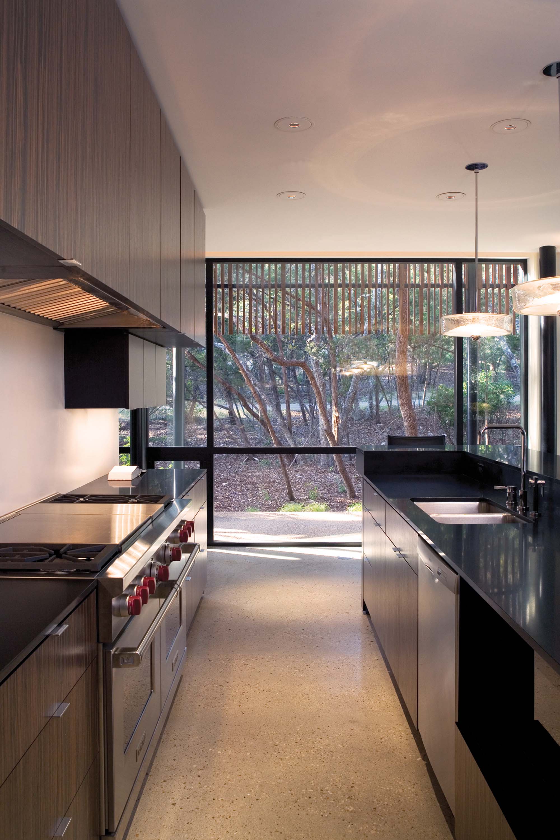
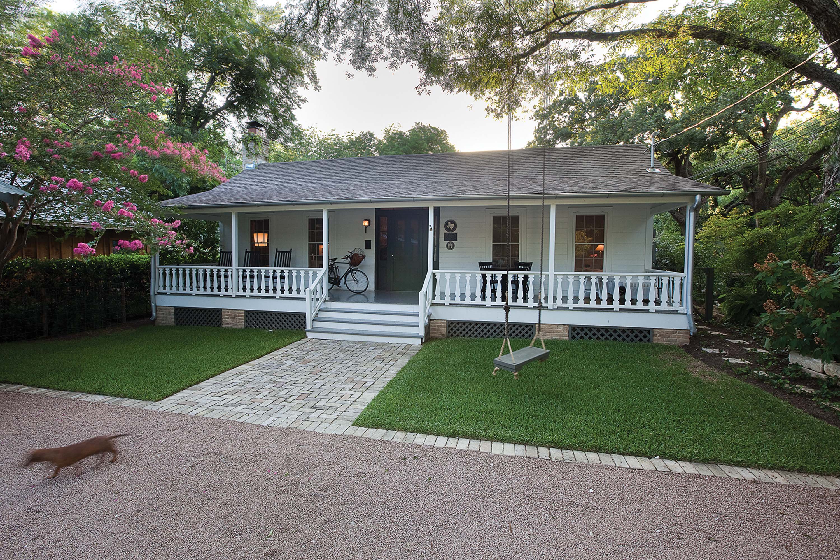
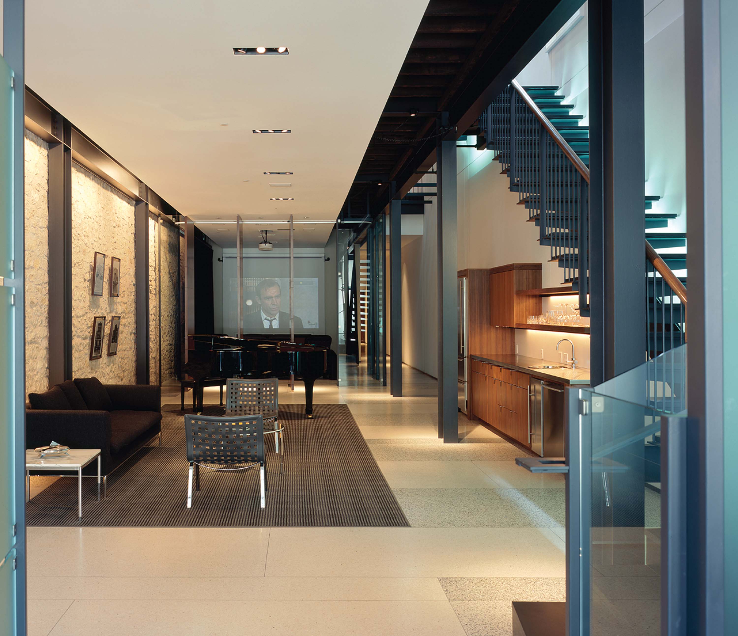
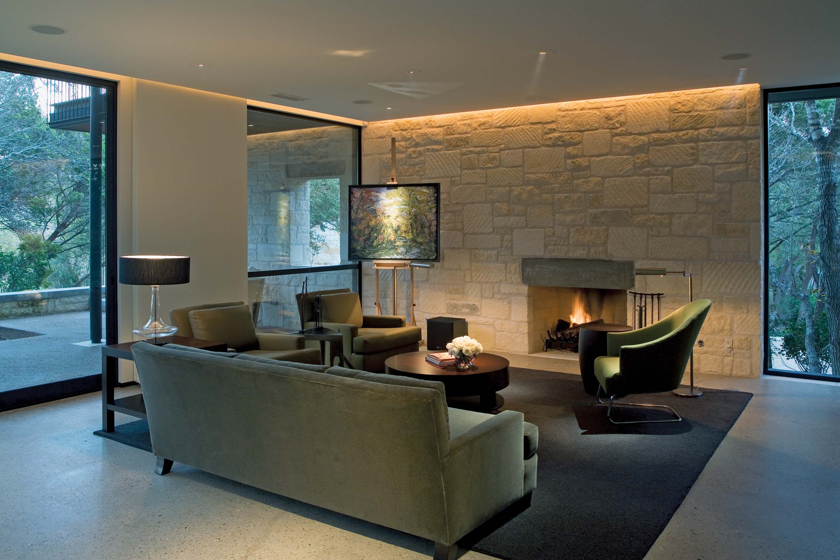

No Comments