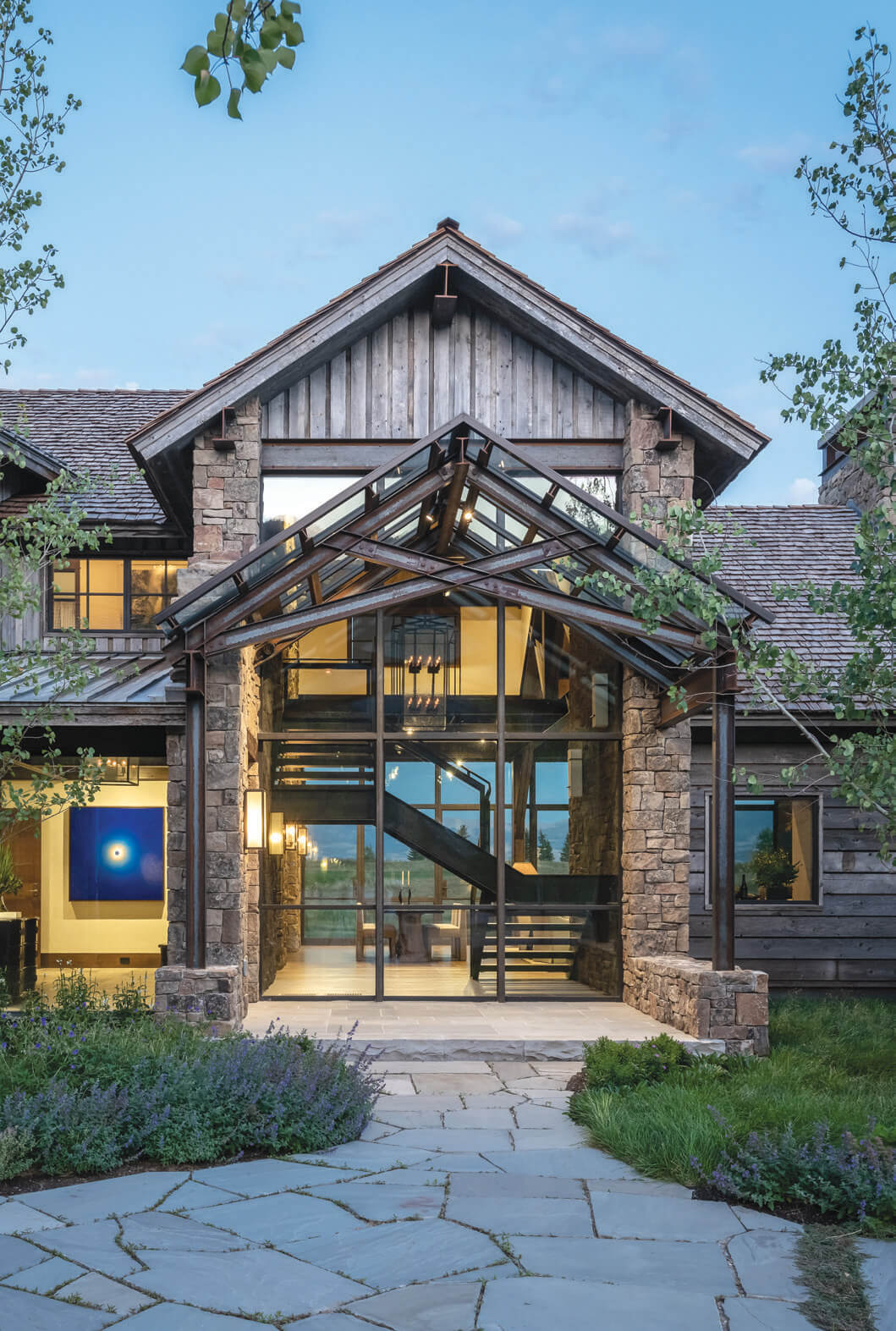
06 Jul Designed with Spirit
For a house in Jackson, Wyoming’s Shooting Star community, the juxtaposition between drama and tradition is as deftly handled as its relationship to the Teton Mountains. Combining steel beams and expanses of glass with rugged stone and reclaimed timber, JLF Architects worked with design-build partner Big-D Signature to create a house that welcomes, embraces, and surprises, with a commanding presence that also celebrates the architecture’s mountain setting.
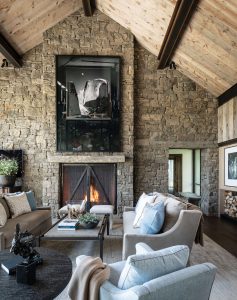
The extensive art collection, including the Cortis and Sonderegger photograph over the living room fireplace, was undertaken by the owners in conjunction with the wife’s best friend from college, art consultant Rachel Goulding.
“The clients came to us with a fairly robust program to make a family retreat, and they wanted something that would fit into the neighborhood in terms of texture but had more of a contemporary feel,” explains Logan Leachman, partner at JLF. With strict limitations on size and the building envelope and a program requiring bedrooms for a family of six plus guests, his-and-her kids’ bunkrooms, a library, study, mudroom, and two hot tubs, the architects had to get creative.
Ultimately, JLF designed a home with a sense of privacy from neighbors and passing golfers. From the arrival area, the building is wrapped on both sides by pathways; one leads to the garage and mudroom on the left, and the other to the guest wing. Commanding the focus is the double-height ceiling, whose protruding glass roof is supported by a dramatic steel scissor truss. Floor-to-ceiling glass frames the sculptural steel staircase inside, creating a welcoming-lantern effect for evening visitors. In a surprise move, the front door is offset to one side, a primary design feature of the house, explains Leachman.
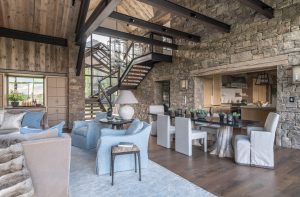
Interior designer Jane Schwab was careful not to let the interiors compete with the strength of the architecture and the beauty of the outdoors. Hickory Chair Chatham sofas are covered in cotton-based mohair; the chairs are from Lee Industries. The rug is custom from Doris Leslie Blau.
“As you approach the entry porch, we wanted to create visibility through the building on a line to Sleeping Indian, and the glass roof over the entry porch allows us to drive light through the building while setting up the experience of the exposed steel, trusses, and beams.”
But it’s not until guests enter the home and pass under the stairwell landing that they fully experience the architecture. There, the convergence of contrasts continues in the great room, with a 20-foot pitched ceiling, black steel beams, reclaimed wood, large panes of glass, and parallel Montana moss rock walls leading the eye out again to the mountains.
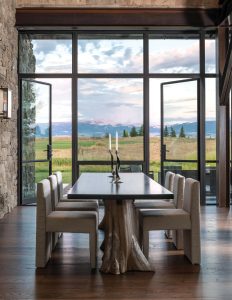
The custom-stained walnut tabletop rests on root bases from Groundworks, anchoring the dining area against the open mountainscape. The chairs are from Michael Dawkins.
While homes in golf developments benefit from the open space and expansive views, they can lack a sense of wildness. In this case, the property included a creek separating it from the golf course. Glorious views took in the distant peaks of Sleeping Indian and Jackson Peak but were obscured by trees along the fairways.
Verdone Landscape Architects worked closely with the course manager to selectively remove trees and open framed views of the mountains and naturalize both sides of the stream banks by planting a buffer of native grasses and wetlands. “The result was a layered gradation of the landscape from the lawn at the house, blending into the native grass, wetlands, water, back to native grass and shrubs, and then into the golf course,” explains Brannon Bleggi, principal and vice president of Verdone Landscape Architects. “This native foreground set the appropriate stage for views of the rugged mountain peaks.”
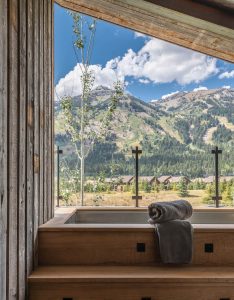
“How do you create a hot tub for kids that’s not near the primary wing, where the parents have to hear it, and also has some privacy?” asks JLF Architects’ Logan Leachman. “By putting it on the second level. You get privacy, and at night you have the grooming machines and stars to watch. It’s a cool spot.”
Like many of the most successful projects, the house was the result of the meeting of like-minded friends and collaborators. The wife has a lifelong history in the region, she explains. “I had been going to Jackson since I was a child, skiing with my family. My aunt and uncle have lived there full-time for 30 years, and my parents bought a JLF cabin in 2011. The first time we went there in the summer, my husband fell in love with Jackson and said we had to buy property.”
Once they were expecting their fourth child in 2012, they purchased land, she says. “It felt like it was time. We love Jackson. I love to hike and climb; my husband loves to fish and bike; and we both love to play golf and ski. With four kids, we really wanted to expose them to the outdoors. We love the winters there but also love the summers. We were living in New York City, then moved to Connecticut, so this was very much a house purposely designed to encourage our kids and all their friends to come stay with us.”
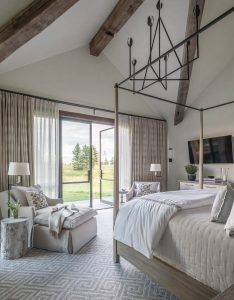
Serenity reigns in the primary bedroom, which opens to the outdoors.
When it came time to choose an architect, she says that JLF had the perfect mix of a mountain aesthetic with reclaimed materials but designed buildings that were also modern and well-suited to a young family. “Also, we’d always had a strong interest in art and contemporary photography. We wanted a house that could live with the art, which was mostly purpose bought for this house,” she adds.
For help with the interiors, the homeowners turned to designer Jane Schwab, whom they’d known for 20 years. Schwab had worked with the wife’s mother in Jackson, and she had her own JLF home in the area.
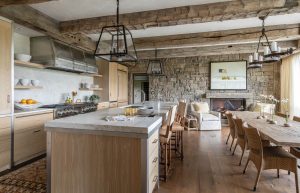
The kitchen is big enough for a crowd, with a cozy hangout space featuring comfy chairs and a stone fireplace with a painting by Martín La Rosa. The table is from Formations with chairs from Janus et Cie. The wood and leather barstools are by Dennis & Leen.
“When we were deciding to build, I wanted someone who could help from start to finish, someone who understood Jackson and JLF’s work but also could make the house cozy and comfortable for our family,” says the homeowner. “Once we started the design program, she was involved in every meeting, helping decide on fixtures and stone and fabrics and the layout of the furniture. Having Jane and Logan working together was a dream team, and [they] brought out the best versions of both of themselves in terms of making this a house our family could enjoy forever.”
Pops of blue throughout the home mirror shades of the sky. And neutral tones offer a clean-lined backdrop for architectural details. “The architecture of this house is so strong and beautiful,” Schwab says. “Everything we did was to enhance that, but also to provide this young family with four children a home that was comfortable, interesting, livable, indestructible, and inviting. The color palette was selected to complement all of the natural materials used within the house and the natural beauty of the land and mountains.”
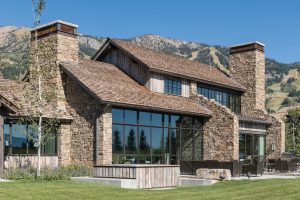
“Two stone walls on either side of the entry and floating stairs run all the way through the building in an east-west direction,” explains architect Logan Leachman. “The idea of crumbling walls speaks to the older materials and the strength and [as a contrast to] contemporary elements like solid steel window walls.”
Although the process took a year and a half to design and two years to build, says the wife, “It was exactly on time because the quality of the build was so personal. We saw the masons laying the stone; you can see the nails in the carpentry. There was so much handcrafted building, and you can see it in the house.”
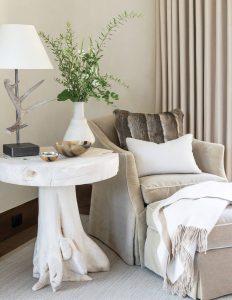
A quiet corner illustrates the relaxing effect of combining naturalistic elements, such as fur, antler, wood, and greens from the garden.
When the house was finished, the homeowners hosted a party for everybody who worked on the project: the mason, plumbers, and carpenters. “We wanted everyone to experience this piece of art they’d helped us create,” she says.“The moment I walk into the house, I get a huge smile on my face when I look out and see Sleeping Indian. [Ultimately,] you want your house to be the place the kids all come back to, and that was a large part of the way we designed it. We really are so happy. There isn’t one single decision I regret, which is unusual, and it feels Western even without huge leather couches and antlers. For us, it feels like the perfect mix of indoor and outdoor and comfortable and beautiful.”






No Comments