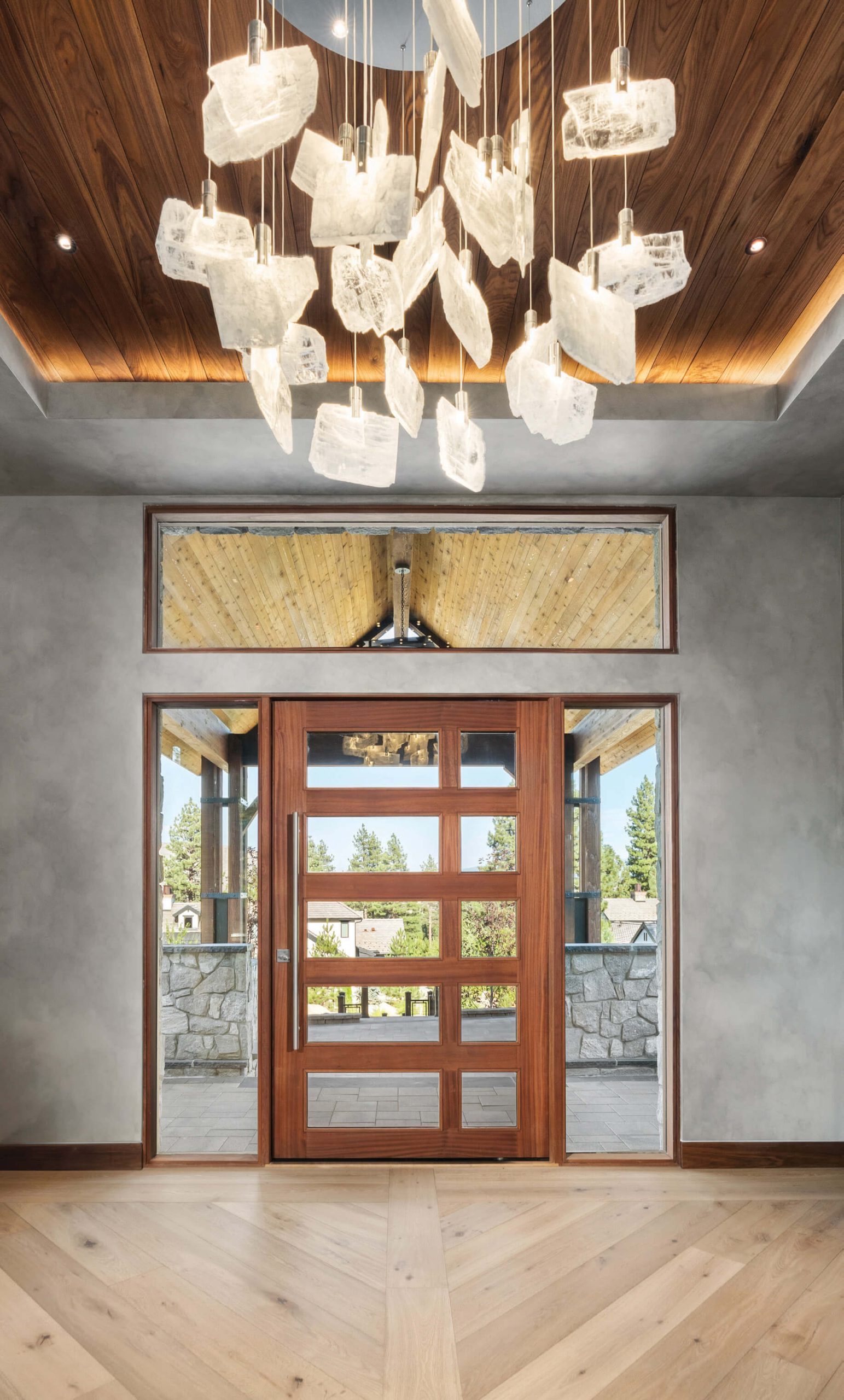
29 Oct Shoot for the Moon
Steve Kessler and his wife, Pam, weren’t looking to move out of Southern California, where Kessler had built a thriving company constructing production homes. But when his college fraternity brother called, gushing about a neighborhood near Tahoe called Montrêux, the Kesslers decided to check it out. A wooded community situated between Reno and Lake Tahoe, Montrêux was developed around a Jack Nicklaus Signature Championship golf course (par 72) and features the old-world charm of its namesake in the Swiss Alps.
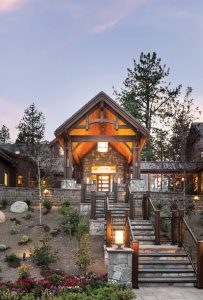
Regal stone pilasters, featuring a matching Rocky Mountain Granite Mosaic veneer, with light fixtures by Hubbardton Forge and metalwork by Eric Collins Design, greet visitors.
Smitten, the couple began looking for a lot but quickly learned that there were only a few left to develop, and none were for sale. They called a local agent who knew that one of the finest remaining lots was owned by a developer of Montrêux; he thought he might be willing to sell. “We got lucky,” Kessler says. “We negotiated a deal and bought the lot. It was amazing.”
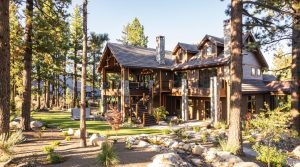
On the north side, the Kesslers take advantage of steady natural light for their primary suite, which features a covered veranda and spa, as well as the upper-level junior suite with two offices, a bar area, and an expansive deck for entertaining.
The parcel overlooked the eighth tee box and offered stunning views for miles. But when they began working with their longtime architect, Ken Toblesky, they realized they couldn’t build what they wanted on that lot. “This was going to be our forever home,” Kessler says. “We really didn’t want to compromise.” But then their agent in Montrêux pulled another rabbit out of his hat. “He told me that the other developer of the neighborhood actually owned the adjacent lot,” Kessler says. “And he said he was willing to sell. We quickly came to an agreement and ended up with two lots on the eighth hole, which gave us a full acre and plenty of room to do exactly what we wanted.” That meant a house with a kitchen, great room, and bedrooms on a single level, thereby eliminating the need for steps. Kessler adds, “The house is 210-feet wide, so we get our steps in every day.”
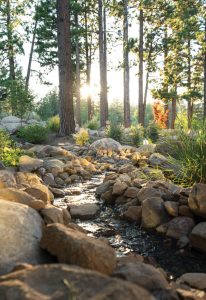
A recirculating water feature complements views of the eighth tee box and fairway.
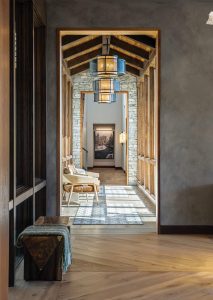
A grand 32-foot-long bridge connects the north and south sides of the house. Rocky Mountain Granite Mosaic covers walls trimmed with Douglas fir, and Copper Mountain light fixtures warm the passageway.
Though Kessler had developed or built thousands of production homes and lots, he’d only acted as general contractor on one custom home — his and Pam’s first house in Thousand Oaks, California. It was their first major project, and they played it safe, sticking to a tight budget. For their Montrêux home, however, he and Pam decided to shoot for the moon. “You get to a point in your life where you can leave your earnings in an investment account or you can take some of that out and enjoy it,” he says. “We decided we’d worked really hard and wanted to invest in our home.”
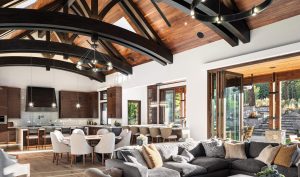
Stunning Douglas fir double arches by Ryan Construction Services support the great room ceiling, where walnut tongue and groove highlights its expansiveness. The space features custom kitchen cabinets by Craft Cabinetry and bifold glass windows designed by Sierra Pacific Windows.
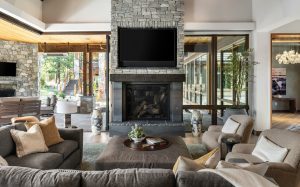
The great room fireplace is topped by a large distressed solid timber mantel designed and installed by Ryan Construction Services. The fireplace itself is the TC54 by Town and Country, supplied by Mountain Home Center, with a rolled metal surround by Eric Collins Design.
The result is an 8,739-square-foot residence with all the bells and whistles. Interestingly, Pam, who had not been very involved in their first custom build, insisted on overseeing the interior look and feel for Montrêux. Apparently, Steve’s taste was too masculine. The result is a spacious, modern interior with clean lines that blend seamlessly with the rustic lodge vibe, achieving a high level of sophistication.
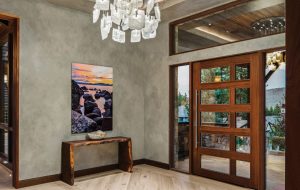
In the entry foyer, a photograph by Blake Kessler, Steve’s nephew, hangs above a walnut console table by Tahoe Table Company.
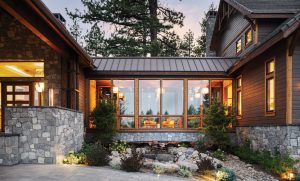
Flowing under the bridge connecting the home’s two main structures, a water feature created by Reno Green Landscaping flows into a large pond for soothing ambient sound. Floor-to-ceiling windows by Sierra Pacific offer views in both directions.
Relegated to the outdoors, Kessler and his architect worked on choosing the perfect Tahoe exterior, incorporating stone, ironwork, metal roof accents, and wood — the modern, ersatz kind. “The siding is actually a product made by James Hardie that is fiber cement, so it’s fire-retardant, which was really important up here,” Kessler says.
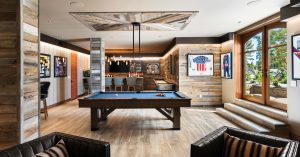
Steve Kessler’s man-cave sports bar is designed for fun with durable Allweather Wood and porcelain tile flooring. Reclaimed fence boards by Sierra Vintage give the walls a rustic feel, showcasing framed jerseys from their son Cole Kessler’s Team USA Cycling National Championship. A Harpeth 8-foot pool table, a dartboard, a 14-foot shuffleboard in smoke finish, and Augustine swivel chairs complete the design.
While their home feels like it was built around nature, this is especially true for an old Jeffrey pine that Pam refused to let anyone harm. “We had to work around it, and it sat dead center of the lot,” Kessler says. “So, Ken designed a bridge element that connects the two sides of the house and goes between the kitchen and great room area to the bedrooms. It’s one of my favorite things. On a snowy day, I love walking across it and seeing the beauty of the winter wonderland. We collaborated with our landscape designer to incorporate a significant stream and waterfall feature that recirculates water beneath the bridge and across the backyard.”
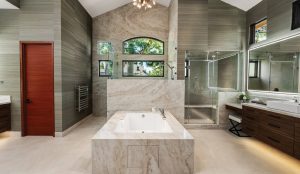
The restorative primary bathroom includes a steam room and spa tub set in floor-to-ceiling Taj Mahal satin quartzite, with heated floor beneath porcelain Pietra Italia tile.
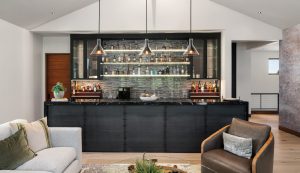
The upstairs bar is made of finished sheet metal by Eric Collins Design. EMS Zen Peace glass shimmers behind the bar, which is trimmed with brushed nickel and features glass shelves backlit with LED tape light.
Because Montrêux is so livable year-round, they knew they wanted their great room to be the quintessential indoor-outdoor space. “The design for the kitchen and great room involved spending a significant amount of time determining the house’s elevation,” Kessler says. “I wanted to sit in the great room and look out at nature unobstructed. And we have incredible summers here, so we wanted the house to be open as much as possible.”
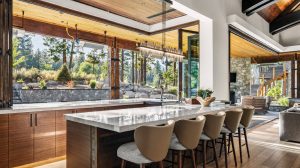
Bifold glass doors open to views of the fairway. Inside, the great room bar made of Mustang quartzite is illuminated by Gossamer fixtures and an LED pendant.
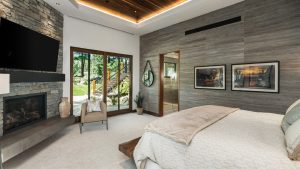
Interior designer Theresa Reed created this tranquil junior suite by adding Phillip Jeffries Husk wallpaper, Aspen white carpet, and a fireplace with a floating hearth.
Clever engineering also played a key role in achieving the desired connection with nature. “We wanted glass bifold doors to be set at their maximum height and width,” Kessler says. “And we aimed for a zero-post corner system to avoid any obstacles to the view. Our architect designed, in effect, a floating ceiling lid, which was structurally challenging, especially when factoring in snow loads and deflection minimums for the glass bifold doors.”
The Kesslers joke that Montrêux is like freshman year in college; it’s very social. Because they love to entertain, they have three — yes, three — bars. Their main bar is located off the kitchen and great room. The second is upstairs, connected to the deck, where they also installe large glass sliding doors that completely disappear into the walls, creating a spacious deck where they have hosted fabulous late-night dance parties. The third bar is Kessler’s sports bar, located in the lower level of the house. “My wife let me design that one,” he says with a laugh. “It’s my man cave.”
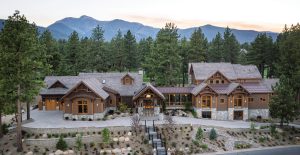
From its westward-looking view over a driveway of stone pavers, the home’s design captures the look of a warm mountain lodge with a driveway of stone pavers, a metal-and-concrete roof, and exterior plank siding by Hardie — all of which offer the added benefit of being flame-resistant.
Ultimately, the Kesslers’ forever home is also their forever community. “Where we were living in California,” he says, “people would drive home, park in their garage, and never come out. We didn’t know our neighbors. But here, we are always out hiking, skiing, mountain biking, and playing golf with friends, and someone is always hosting a dine-around. Honestly, I can’t imagine a more perfectly suited place to retire.”






No Comments