
18 Dec A NEW ANGLE
THE SALE STREET HOUSE, designed by Bernbaum-Magadini Architects working with Neal Stewart Designs, is built on a deep, narrow lot (50 by 250 feet) with a 10-foot grade. On one side, a four-story condo complex was slated to be built, although the rest of the old Dallas neighborhood was mostly small, wooden dwellings.
“The site dictated what we could do with this project,” Principal Architect Patricia Magadini says.
That’s quite an understatement.
The striking modern house that resulted is divided into two sections joined by a bridge with glass panels in the floor. In the center is an open courtyard with a pool. The exteriors are board-formed concrete and stucco with contrasting zinc panels. On the roof is a wood-shaded deck with a kitchen and grill, along with views of the distant skyscrapers in downtown Dallas. This ingenious solution to a problem child of a site is a unique house that keeps the owners engaged and happy.
Before Sale Street, they had been living in a sprawling lake house outside of Dallas with traditional décor — also designed by Neal Stewart — but they were ready for a radical change. Stewart had worked with Magadini before and was sure they would get along well with her. So the team was in place.
“This is probably the most significant project we’ve done together,” Stewart says of the collaboration. “But we have a great working relationship. Our tastes are very similar.”
The clients, Stewart explains, had become good friends, and it meant a lot to him to be able to shepherd them further into the world of modern design. They’d already begun to move somewhat in that direction. “They’re world travelers,” he says, pointing to their extensive collection of art and crafts. His main impetus was to “create a background for their collection. A contemporary background is better for displaying art.”
Magadini likes to say the Bernbaum-Magadini team’s main aim is “surprising the clients.” The unusual site and the clients’ desires presented a long list of challenges to meet. The husband, for instance, is a car buff and wanted at least a four-car garage. Display space was crucial for the art. The house had to have a separate apartment for an aging relative and lots of room for grandchildren. And since they travel so much, the house had to be easy to close up in their absence.
One of the requirements was sheer luck. The separate apartment qualified the house as a duplex, so the setbacks were reduced from 10 feet (which would have made the site impossible) to 5 feet. The 2,000-square-foot garage could only go underground, but even that “took up a huge chunk of the lot,” Magadini says. “We decided that if there was going to be any outdoor space, let’s break it up into two pieces, so that’s how we came up with the bridge concept.”
In addition to shelf space for smaller art works, there’s ample storage built of white oak. The owners can rotate the pieces, including many from Papua New Guinea. Stewart’s influence includes all the subtle finishes, which he complemented with occasional pops of color. The operative theme was comfort
The other major pop of color is a bright red front door. “That was my idea,” Magadini says. “The house is so monochromatic and with the driveway and elevator tower you needed an insight into where the front door is. It’s actually painted glass laminated on wood, which the contractor figured out how to do. We had a fabulous contractor, Steven Hild, who was amazing with all the challenges, starting with the staging, which he had to figure out the hard way.”
In the end, the clients purchased the lot where the condos had been planned, turning it into a bit of a parkland dotted with sculpture and entered through the courtyard. Why hadn’t they done that in the beginning, Magadini muses. But everyone agrees the house is perfect as it is, and that the constraints of the site were a crucial contribution to the brilliance of the design.
- The home’s footprint expands with well-designed outdoor spaces, such as a balcony, outdoor kitchen and pool deck, which is made of oil-finished ipe wood. A second-story water feature creates a serene ambiance. Bernbaum-Magadini Architects designed the outdoor kitchen, which was built by the contractor’s stainless steel fabricator. The patio furnishings are from Sutherland’s Great Lakes Collection.
- The bathroom is accented by another mosaic designed by annafietta. The tub is from Victoria + Albert, and the other fixtures were sourced from Renaissance Tile & Bath.
- The bathroom is accented by another mosaic designed by annafietta. The tub is from Victoria + Albert, and the other fixtures were sourced from Renaissance Tile & Bath.
- The dining room maintains the clean modern lines found throughout the home. A neutral palette and lots of bright natural light keeps a minimalistic feel.
- In the kitchen, the countertops are Crema Marfil, and the appliances are Wolf, SubZero and Miele.
- The dining and living rooms are divided by rift-cut white oak shelving to display art. The chandelier, dining table, chairs and cabinet are all by Allan Knight.
- A glass-lined bridge leads from one volume to the next and was the perfect place for an art gallery. Constructed of rift-cut white oak, the gallery displays the homeowner’s collections from Africa, Papua New Guinea and Australia.
- The living room fireplace was designed by Italian mosaic artists annafietta. The furniture is from George Cameron Nash: a Glenwick sofa is covered in fabric by Pollack, and the two Sevilla chairs are covered in fabric by Rogers & Goffigon.
- Antique Chinese urns decorate the entry. The stairs are steel and pre-cast polished concrete.






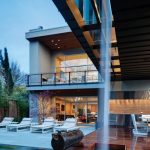
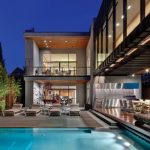
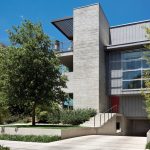
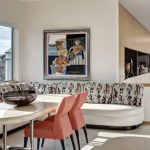
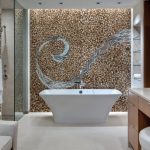
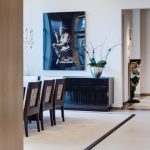
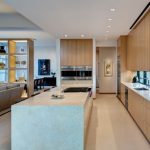
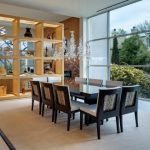
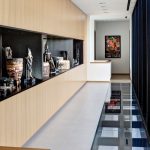

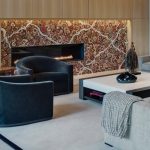
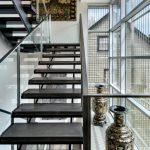
No Comments