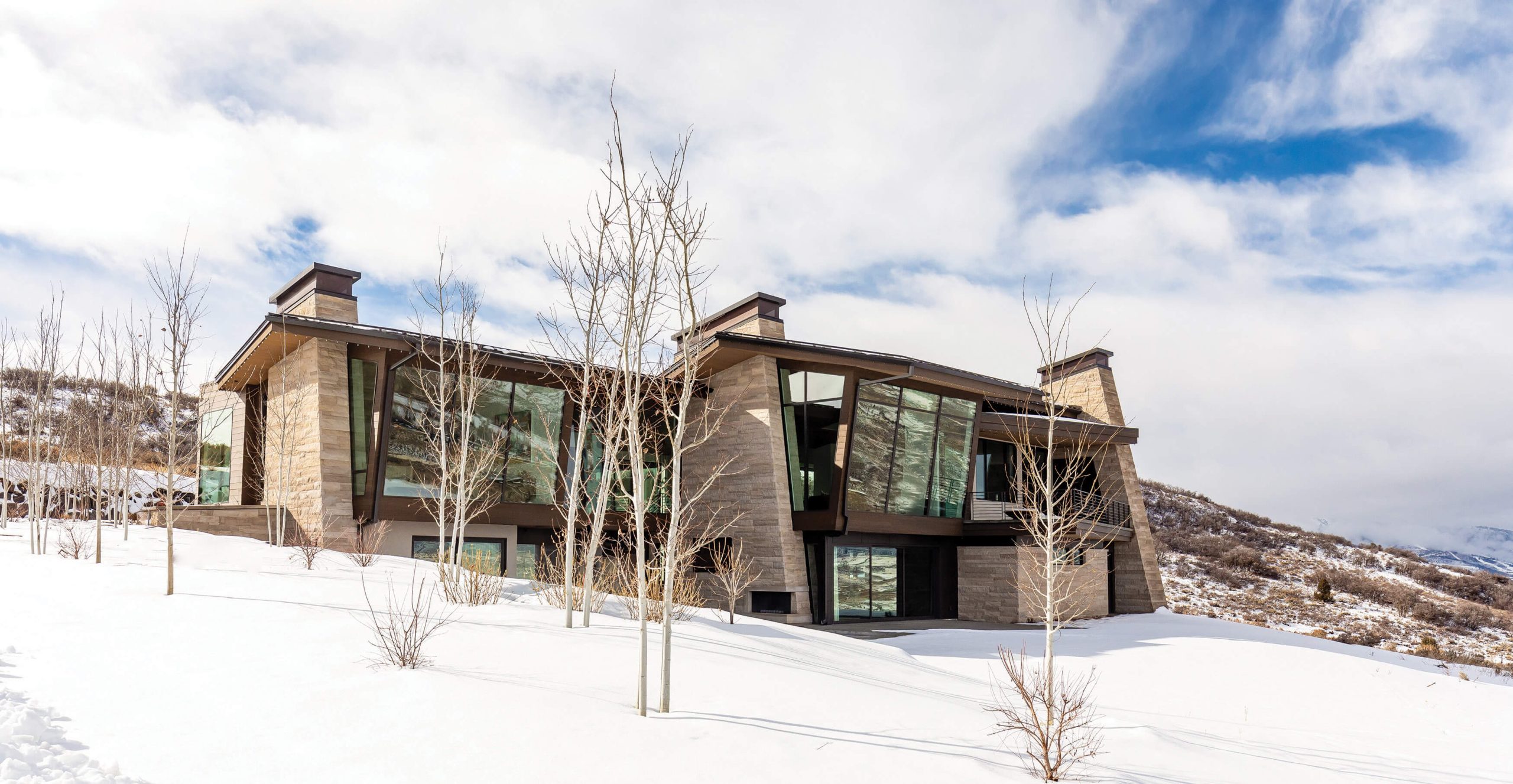
29 Oct Artistic Influence
Lots of voices need to be heard when designing, building, and furnishing a house. For this new hilltop home in Victory Ranch, Utah, one of the strongest influences came from a mute figure: Chief Long Shadow, depicted in a 1986 painting by Jack Wolfe.
“Truth be told, that one painting of the Chief that hangs in the living room dictated the design for the whole house,” says Elena Calabrese, the San Francisco–based interior designer for the project. “The vibe, the color schemes, the approach all came from that one picture.”
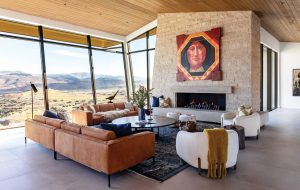
For the great room, interior designer Elena Calabrese grouped two American Leather suede sofas atop a Moroccan hand-woven rug by Aga John.
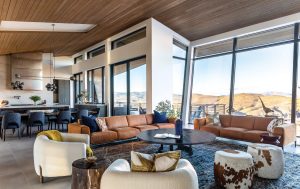
Hide stools, from Arteriors, can be used for both seating and serving.
Calabrese, who had designed two prior homes for the family, responded to their wishes by studying the painting in detail and referencing the hues in both the figure and frame throughout the house. Mustard yellows, sapphire, reds, and oranges evoke the American West. Teals and turquoise make subtle yet powerful appearances throughout the five-bedroom home, from the kitchen range and coffee maker to the settee throw pillows and armatures on pendants, as well as the island stool seats.
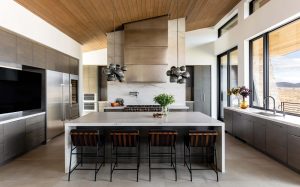
Calabrese designed the kitchen hood out of brushed steel to add a softening, sculptural effect in the room. David Weeks pendants over the expansive island work as both task and mood lighting.
“I kept saying to myself during the design process: He is a powerful presence, and I am just going to honor him,” Calabrese says. “When you are in this home, you are aware that he is looking at you, that you are, in a sense, on sacred land, and that he is silently dictating the energy to you.”
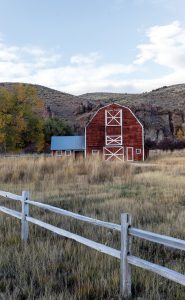
The agrarian feel of Victory Ranch is evidenced by its terrain and its existing buildings.
The site for the house in the private Utah community of Victory Ranch is as dramatic as the effects of that portrait. Architect Michael Upwall, who estimates he has designed a couple dozen homes in the exclusive community, says this residence occupies the most prominent point. “The clients purchased the crown jewel of the neighborhood,” says Upwall from his Salt Lake City office. “They purchased this ridge, and the house crowns the entire neighborhood, as it overlooks the golf course, the mountains, and all of Wasatch County.”
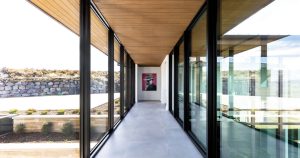
Architect Michael Upwall used every opportunity to ensure the interiors remained directly related to the views beyond, notably with a glassed pedestrian bridge that links the living areas of the house.
Builder Jeff Hill recalls, “Originally, the building pad was planned to be near the road at a much lower elevation. But the clients recognized the incredible potential of the property’s summit and took the initiative to reimagine the site.” As if the Chief were silently giving orders, the owners undertook a mission to secure approvals and land easements to construct a half-mile-long, serpentine driveway that would wind through the rugged landscape. “That single, bold decision to build at the top completely transformed the project, unlocking unparalleled views and setting the stage for an extraordinary home,” Hill adds.
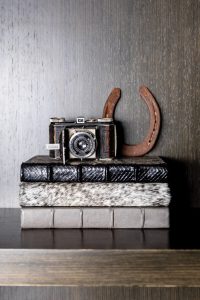
Calabrese and the homeowners assembled vintage accessories and details.
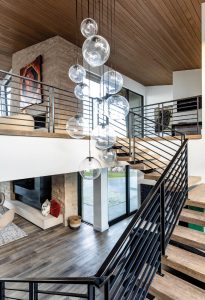
A custom globe chandelier from Coup d’Etat illuminates the main foyer; the clear glass globes keep views through the windows unencumbered.
And there is another act of respect, this time for the land itself. Upwall and his team of architects crafted a house that seems to, as he says, “soar” over the site. Truly, the house hovers, cantilevers, and leans into its 7-acre property, while respecting the land and not blocking any of the neighbors’ views of the majestic valley. Upwall also positioned the house so that it faces the homeowners’ favorite views of the land, which appear to vault to infinity. “We envisioned the house being of the site, of the mountain,” he emphasizes. “The house mimics the terrain and leans back and into it, like it’s growing organically out of the mountain.”
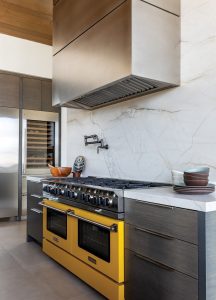
Referencing hues in the painting of the American Indian Chief that hangs in the great room, Calabrese chose a mustard-yellow BlueStar stove for the kitchen.
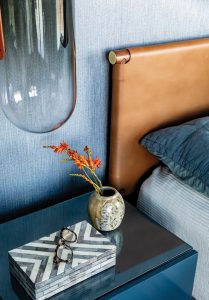
Calabrese designed lacquer nightstands for the bedrooms and suspended a pendant light by Allied Maker over each.
Giant expanses of windows pivot outward, reminiscent, Hill says, of those in an air traffic control tower. “The massive glass panels stretch toward the horizon and offer panoramic views from the Provo River basin to the distant peaks of the Uinta Mountains,” he adds. Hill admits that during the two-year construction process, this design was complex to execute, but the result is nothing short of extraordinary. “The geometry of the structure,” he says, “not only frames the landscape, it becomes part of it.”
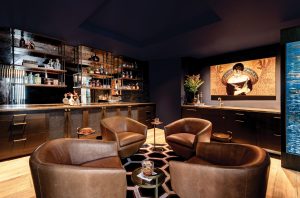
The home’s moody and cozy bar room is furnished with four leather swivel chairs by Arhaus, set on a custom hide rug designed by Kyle Bunting.
Upwall recognizes that one of the most fundamental aspects of being an artist is that creativity loves constraints. In this case, he needed to design a house for a family of four that would express their sense of adventure; celebrate the valley views without obstructing those vistas for others; and incorporate bold designs that could actually be realized. Hill, who has collaborated with Upwall on other building projects, says, “The home has a stately feel, with the stone mass of the structure creating a shelter, and thin glass panels creating a conditioned space from the outside. By using this method of architecture, the exterior stone becomes the interior stone and vice versa.”
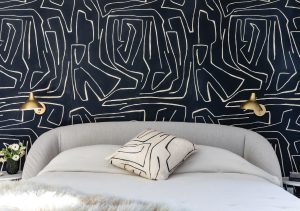
For one of the bedrooms, Kelly Wearstler’s “Graffito” wallpaper and matching pillow are used to back a bed from CB2.
Given the hard geometric edges and unpredictable forms that define the architecture, Calabrese responded by introducing a warm palette, soft-edged furniture, and accessories that reflect the artisan’s hand rather than machine-made elements. A large circular walnut table in the great room acts as a central gathering point. The low-to-the-ground table was already in the homeowners’ Marin County home but was used as a dining surface. For its new role, Calabrese had the legs shortened and paired it with a sculptural steel base.
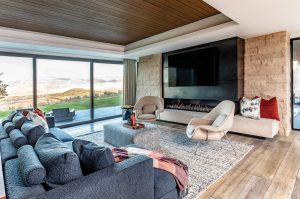
Yet another family gathering area in the home features a Camerich sectional, Knoll Saarinen womb chairs, a Jaipur area rug, and a Rowe Furniture ottoman.
Elsewhere in the room, she had master furniture maker Luke Bartels of San Francisco’s Woodshop craft a dining table from a single walnut slab, around which she has arranged chairs upholstered in blue wool, a color she says is a nod to Chief Long Shadow’s necklace. She also points out a blue sectional that wraps part of the main family room/den — another reference to the painting.
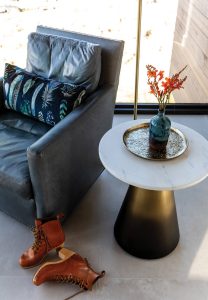
A Lee Industries recliner is set beside a marble and brass table by Four Hands.
Among Calabrese’s many striking design moments, a favorite of hers is in the primary bedroom, which she describes as having a thrilling spaceship feel, with its numerous daring angles and forms. There, Calabrese positioned green glass pendants over bedside tables, objects she admits to obsessing over when she discovered them in the L’Aviva showroom. And rather than using “boring wallpaper,” Calabrese clad the room’s walls in panels of soft black leather, creating a quiet, chic effect. She also helped design a live-edge walnut writing desk with waterfall edges, an element that evokes a Frank Lloyd Wright feel, she says, pointing out the organic nature of the piece and how it seamlessly blends with the stone of the house.
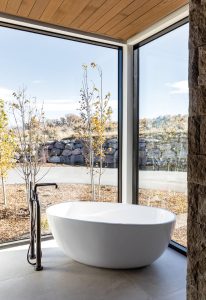
A freestanding oblong tub is set in a windowed corner of the primary bath.
Just as the architects were careful not to block views for other residents, Calabrese was equally committed to preserving the views from inside. She chose furniture that wouldn’t rise above a certain height, wouldn’t dominate the natural vistas beyond, or block the Chief’s line of sight. For the entry, she picked a series of clear-glass lighting globes that extended about 20 feet in height. “I didn’t want anything to take up too much space there or to ruin any views,” she emphasizes, “but something, too, that would get noticed.”
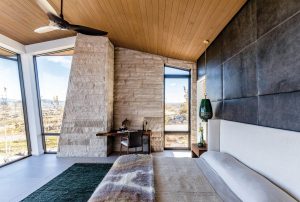
The primary bedroom is a play of angles and geometry. Elements that foster the effect include a bouclé bed by Arhaus, a walnut desk fashioned by Luke Bartels, green glass pendants by L’Aviva, and a wall that is upholstered in leather.
Given its profile and position atop a mountain, the house assumes a presence unlike any other residence in the region. “My primary concern was about wanting to ‘finish’ the mountain without taking anything away from it,” says Upwall. “I think of the house as a bird in flight, and when you’re inside, it feels as if you’re flying high above the ground.”
Without a word spoken, the Chief agrees.





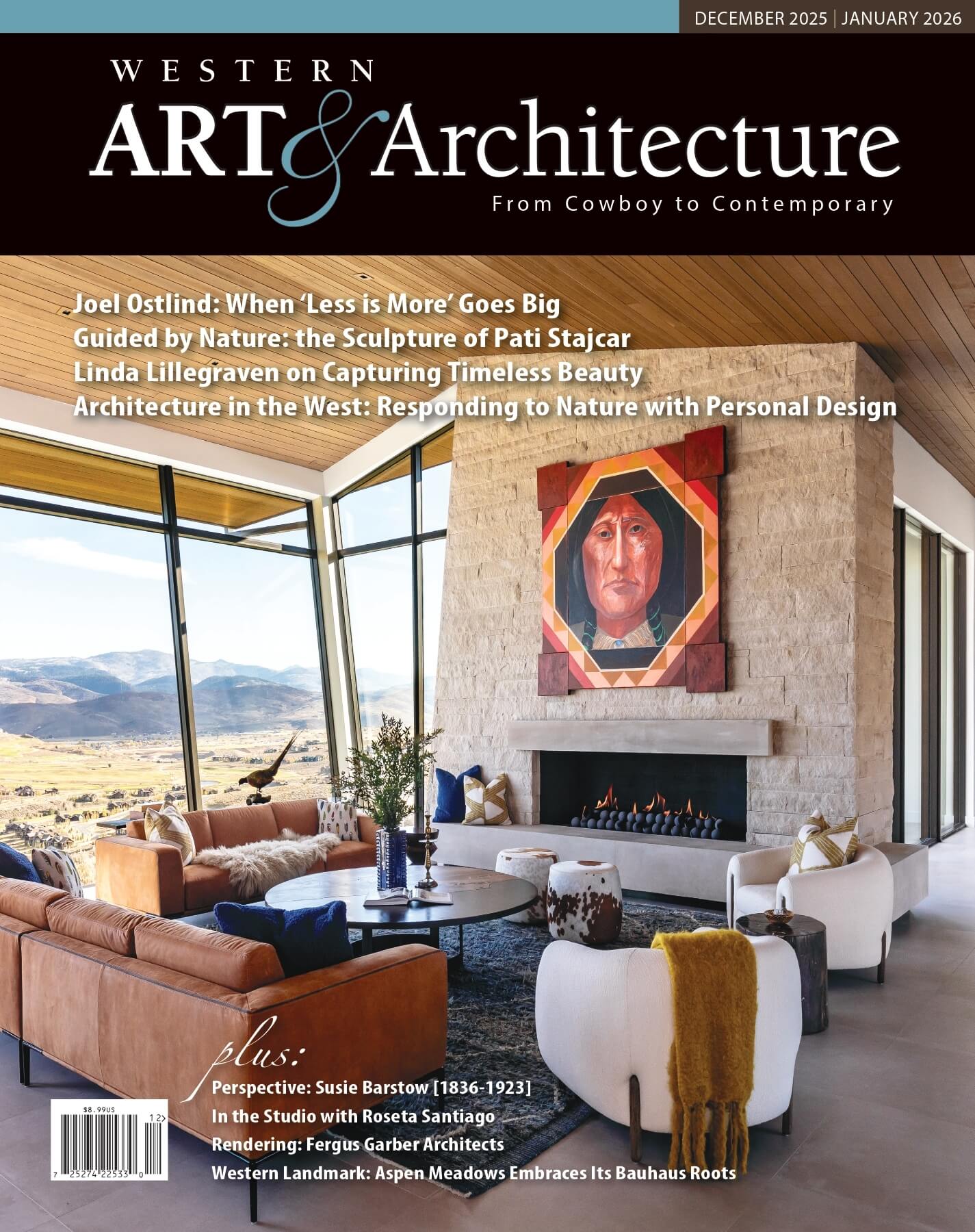
No Comments