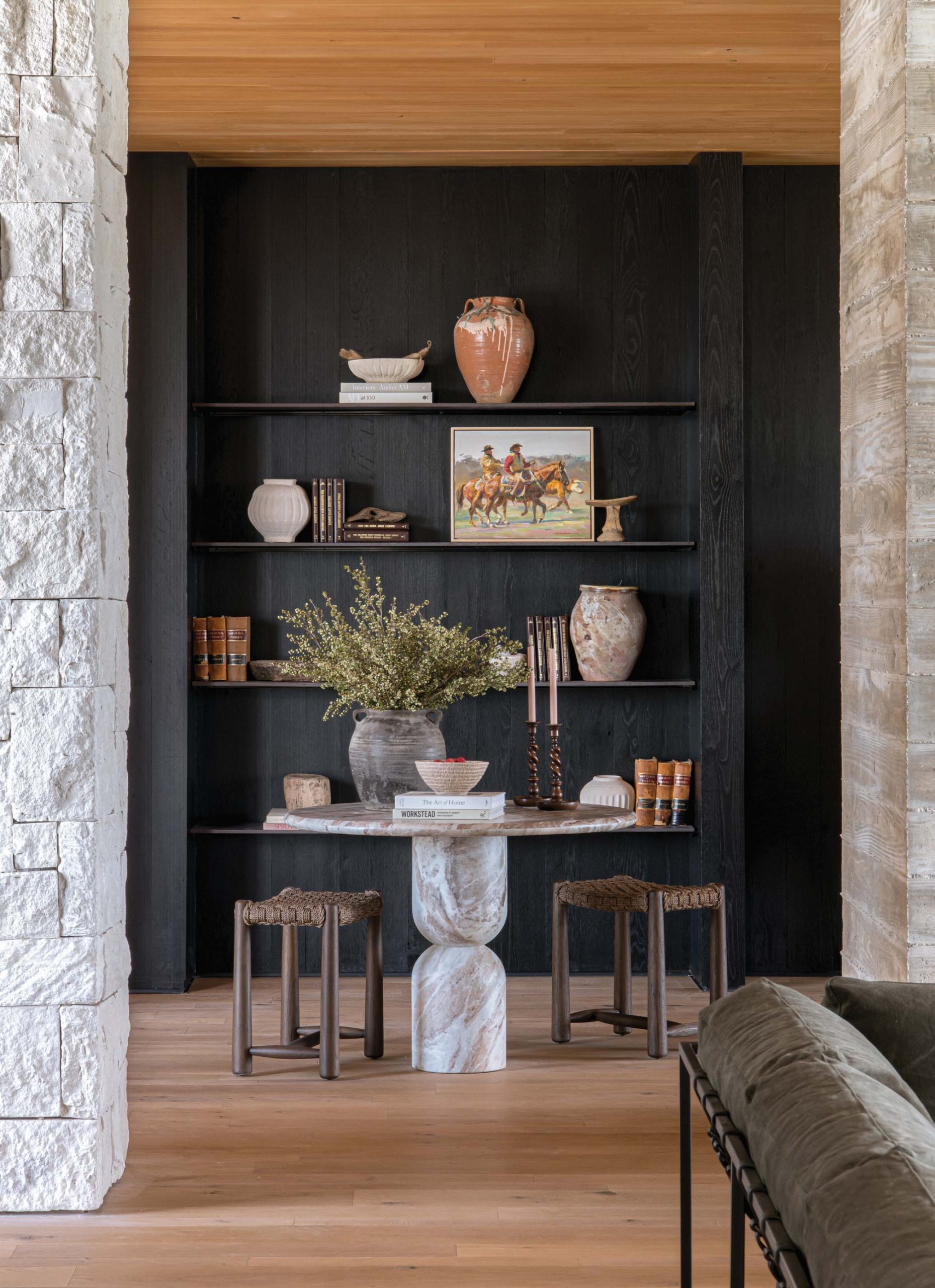
03 Jan ELK EDGE RETREAT
In Central Texas, a home’s architecture reflects a deep appreciation for its setting. Elk Edge Retreat, named for an elk herd that often roams the property, is surrounded by acres of open, undeveloped ranchland and is situated to capture the views of the rugged, rolling terrain that unfolds for miles and miles beyond.
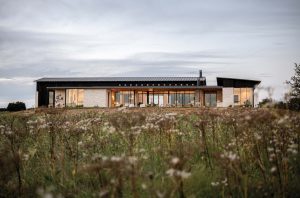
Architect Jeff Garnett spent substantial time considering the home’s exact placement. He selected a site that maximized the views of the landscape while also maintaining privacy from the road. The house assumes a low profile along the horizon, and its simplified material palette seeks to blend with the surroundings.
Designed by architect Jeff Garnett with a low profile along the horizon, the home seeks to fit in with the serenity of its surroundings and facilitate an experience of the landscape. Floor-to-ceiling windows draw the eye to an unspoiled Texas panorama dotted with cedar trees, purple thistles, and the animals that share this environment as home.
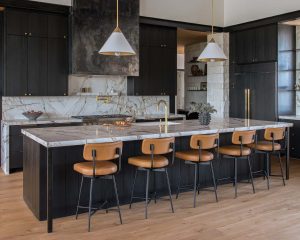
The kitchen opens to the great room and back porch beyond. The custom steel hood anchors the space, while the bright countertops contrast the charred wood walls and blackened-steel architectural elements.
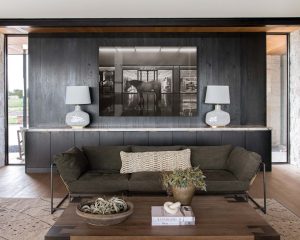
A photo titled Kilo by Costa Christ hangs in the great room. The sofas, designed by Stephen Kenn, were selected by Garnett early in the design process because their leather and steel components naturally fit the architecture.
“You want your buildings to speak to their place because I think that that’s how you create longevity and their interest and artistry,” says Garnett, a sixth-generation Texan with a firm in Glen Rose. “You want them to be an extension of their location.”
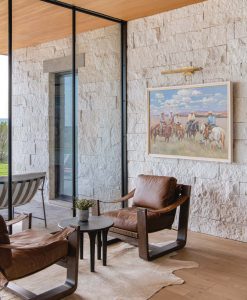
Christine Zeiler Interiors selected the home’s furnishings. Located above a seating area adjacent to the kitchen, a painting by Xiang Zhang reflects Texas ranch life.
For Garnett, integrating the home with its environment was an immersive process. Before sketching the layout, he spent hours on the property, observing how the sun shifted across the hillside, feeling the breeze, and watching the elk wander into view from a neighboring ranch to the south. Once these initial impressions settled, he returned with his sketchbook and large rolls of paper. “I have a Jeep pickup truck, and that’s kind of my makeshift desk while I’m out there,” Garnett says. “It’s great to be fully immersed in the site while I’m sketching, just because I can see things in real-time and make sure I’m capturing those views. … And if you really get out there and just listen, the site truly does speak to you, to anybody that’s out there. … It’s a fun back and forth between architecture and landscape.”
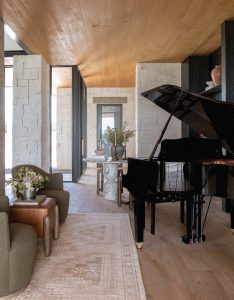
Accommodating the client’s piano within the home’s layout was an important design factor, says Garnett, adding, “I wanted to have the piano tucked away, but also still within the view.” This resulted in using the dual-sided fireplace as a buffer between the side entry where the piano is located and the great room.
The long, uninterrupted scenery provided an opportunity to design a home with strong interior-to-exterior connections, Garnett says. He positioned the building on a hillside to maximize views while maintaining privacy from the road. “It’s always a dance between creating sight lines within the house and then also creating sight lines beyond the house,” says the architect, adding that he aligned prominent parts of the floor plan with features of the landscape. “Once you go beyond the walls, beyond the glass, and you’ve got that direct connection, that very strategic connection to the elements beyond, that’s where everything really starts to harmonize inside the space.”
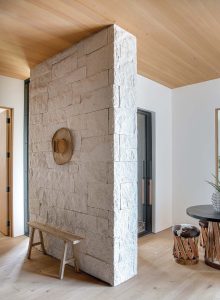
Texas limestone was used in both the interior and exterior of the home. “There’s lots of limestone around this area, even visible on the ground surface,” says Garnett.
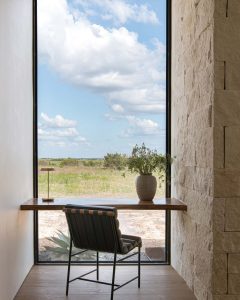
Floor-to-ceiling windows ensure that the view is the primary focus, including in this cozy desk area which offers a reflective, quiet space.
Completed in 2024 and built by Fort Worth contractor Jeremiah Kellam, the home incorporates durable materials that add texture and interest: Texas limestone, charred wood, exposed wooden beams, and hints of steel.
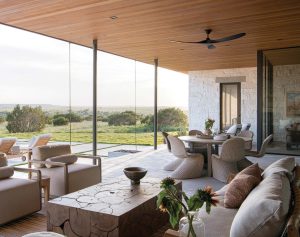
The architect explains that the covered back porch serves as the heart of the home. It extends from the great room and primary public areas to the outdoors, allowing the homeowner to enjoy their surroundings comfortably.
The great room, with adjacent kitchen and dining areas, opens to a covered back porch — the heart of Elk Edge Retreat and a quintessential feature of living in this region of Texas, Garnett says. Both the great room and back porch incorporate board-formed concrete fireplaces as focal points. In the great room, this dual-sided fireplace creates a barrier from the side entry and music parlor with its artful piano.

A simple, elegant pool offers cool respite during the warm summer months.
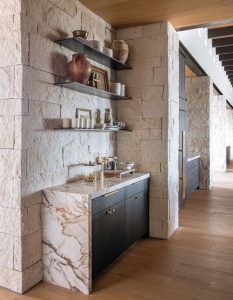
Garnett designed the primary bedroom to experience the vastness of the landscape. Floor-to-ceiling corner windows allow the homeowner to watch a herd of neighboring elk and take in the views of a distant lake.
A hallway with a lowered ceiling opens to the primary bedroom suite. This sanctuary has the best view of the elk as they make their way down the hillside, “always a beautiful sight to see,” Garnett says. Two guest bedrooms and a bunk room offer additional space and privacy for visiting friends and family, with views oriented toward Gunn Mountain.
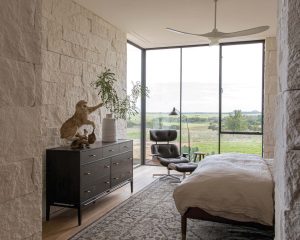
The side entry, connected to the three-car garage and mud room, is sheltered behind a two-sided board-formed concrete fireplace from the great room.
Christine Zeiler Interiors selected furnishings that provide a soft contrast to the interior architecture. Throughout the home, the client’s collection of Western artwork is prominently displayed, including a landscape painting by George Kovach above the piano; two paintings by Xiang Zhang, one on a bookcase near the piano and another adjacent to the kitchen; and a large photo by Costa Christ in the great room.
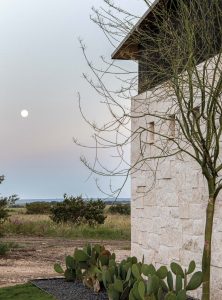
“[The homeowner] purchased the acreage for the view,” explains Garnett, adding that “we were a perfect fit for this project for that reason — the natural environment took priority over the actual house.”
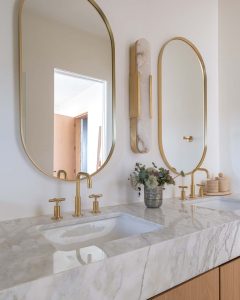
The primary bathroom suite maintains the home’s minimal material palette, incorporating wood, stone, and refined touches of gold.
The end result is a home that thoughtfully considers its contribution to the Central Texas landscape. The design of Elk Edge Retreat allows the homeowner to live in appreciation for the rarity of uninterrupted beauty that stretches for miles and miles.






No Comments