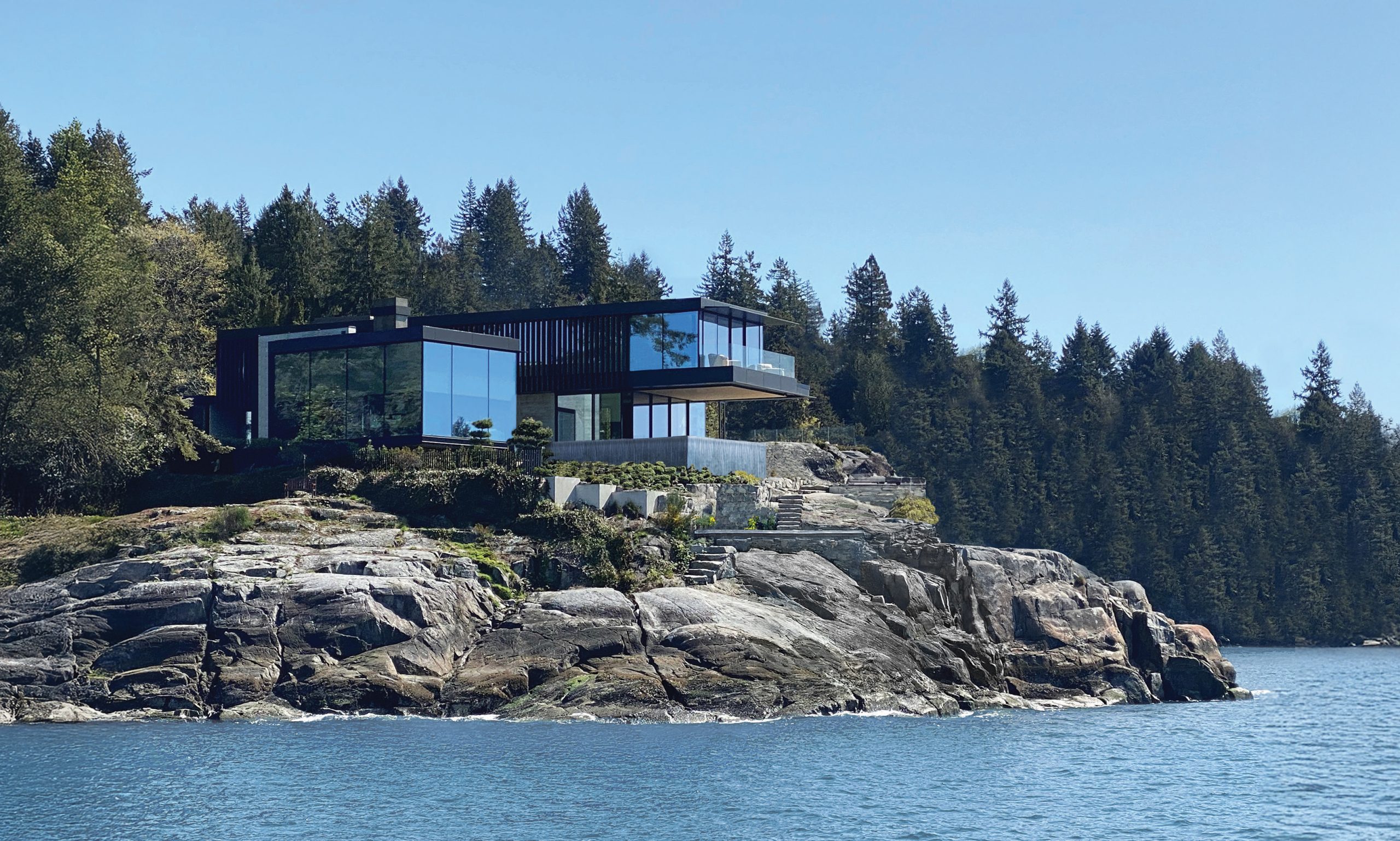
04 Sep Designing the West: Crafting an Architectural Experience
Garret Cord Werner Architecture | Interiors in Seattle, Washington, is a full-service design firm. Their 15-member team guides clients through every step of the process, defining the architecture, interiors, and landscape of each project.
Founded in 1996 by Garret Werner, the firm initially specialized in highly detailed architectural interiors. Over the years, however, Werner worked closely with talented architects, designers, builders, and artisans, including interior designer Robert Ledingham and architect Jim Olson, among others. Through these collaborations and close relationships, the firm’s professional services expanded to become more comprehensive.
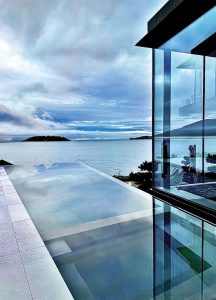
A jacuzzi and infinity pool were designed to dissolve into the ocean horizon for an immersive experience.
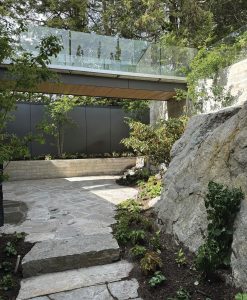
A bridge with glass siding provides a clear view of the layered greenery and natural stone in the patio.
This holistic approach is attributed to Werner, who learned the construction business while growing up in British Columbia. As children, Werner and his brother, Darren, were always building things. “We learned three-dimensional thinking early on as both of our parents are artists — painters and sculptors — and we were exposed to their creative processes,” Werner says. “My grandfather was a real estate builder, and my father was part of that business, so we were on construction sites all during our childhood. Mom was the interior designer for the family business, so that came naturally to me.”
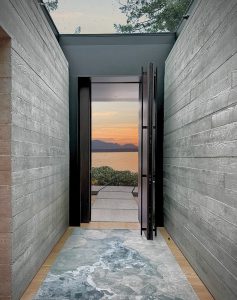
A custom carpet designed by Garret Cord Werner Architecture | Interiors recalls the colors of concrete and the movement of the ocean.
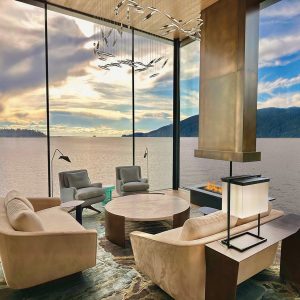
In this living room, floor-to-ceiling windows offer a panoramic view of the water. A suspended chimney ensures that the outdoors remains the focal point. The sofa and table lamp are from Holly Hunt. The sculptural chandelier, Moonlight Murmuration, is from OCHRE. Photos: Garret Cord Werner Architecture | Interiors
Spending time with his family, Werner learned all aspects of building, including electrical and plumbing work. “I can build a house myself,” he says. “My education is different than most in the design business.”
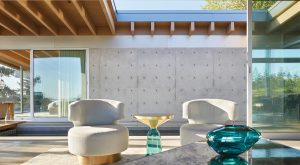
Planes of glass, concrete, and exposed timber bring a sense of refined simplicity. The Bell Coffee Table is from ClassiCon, and the chairs are from Holly Hunt.
It seems a natural evolution that both brothers pursued careers in home design, with Darren going on to establish Werner Construction in Vancouver, and they often work together on Canadian projects.
For each project, Werner’s approach begins with the surrounding landscape. “You don’t just plop a home onto a piece of land,” he says. “You incorporate it into the land, fitting it appropriately on the site. At times, I call it ‘sculpting the lot’ because we use the earth as a place to dig into, to site the home, so the home becomes a part of the land.”
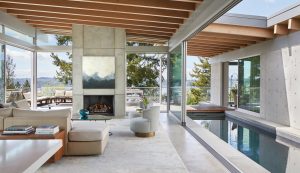
This modern sitting room is practical in different seasons, with a fireplace, lap pool, and indoor and outdoor seating.
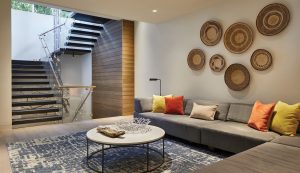
Glass railing and floating treads create an inviting staircase into a media room. The sofa is from West Elm, and the Tyne coffee table is from Room & Board.
Additionally, interior design is an integral part of the process from the outset, ensuring continuity with the architecture. “It’s natural to consider the interiors of a home in its beginning stages,” he says. “By doing so, one leads the other and balances the architectural scale and proportions.”
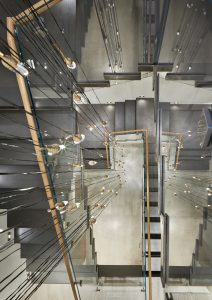
An overhead view of a stairway with glass rails is accented by the Seed Cloud chandelier from OCHRE.
Werner also often incorporates the natural elements of water and light in his designs. The importance of these components stems from his early experiences. “I found water when I was a kid, I had aquariums, and I was a scuba diver. Water was a part of nature where we lived,” he says. “In North Vancouver, we’d go to Lynn Canyon Park, where a suspension bridge hovers over crystal clear waters. Today, in my design practice, I like incorporating walkways over water, or walkways over a sunken garden; it’s akin to the idea of walking on water. It creates a dynamic experience, and with the right design, a walkway over water can be exhilarating.”
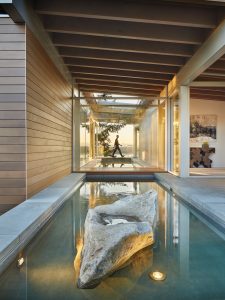
In a space crafted to evoke calm and serenity, pathways led through a tranquil water feature. Photos: Benjamin Benschneider
Time spent in Japan further enhanced Werner’s understanding of the impact water can have within an architectural setting. “Japan was a game-changer for me. Their exquisite gardens with koi ponds and sculptural Japanese pines are intrinsically beautiful and approach a new level of refinement,” he says. “The way they use water and reflection, and how it affects elements around them, introduced me to the Japanese aesthetic, utilizing elegance, simplicity, and quietness. Water can add sound quality, connecting us in a unique and spiritual way.”
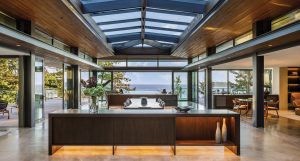
A skylight above the dining room table further erases the separation between inside and out. The built-in console was designed by Garret Cord Werner Architecture | Interiors and built by Werner Construction.
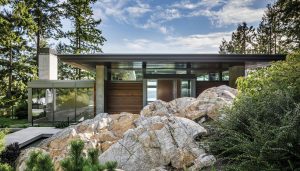
Natural features of the site were left intact to help integrate the structure into its surroundings. Photos: Luke Potter
He also discovered the major impact of light within home design while visiting the Pantheon in Rome, Italy. With its oculus, or opening to the sky, as the only light source in its rotunda, Werner marveled at how light traveled throughout the interior spaces. “The whole idea of lighting in design was like a button going off,” he says. “It’s important to know how light travels through a space, and how to incorporate it in a design.”
As part of this process, Werner avoids over-lighting and often uses a system from Lutron that subtly changes color and intensity to match the time of day outdoors. “If it’s sunny, it brings that into the house. As daytime changes, so does the lighting. Evening can come in as candlelight,” he says, adding that fireplaces also play a role in creating an atmosphere. “I use them like candlelight, mimicking a romantic mood.”
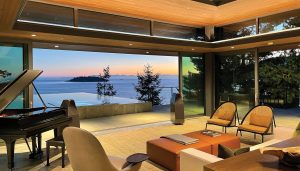
The ocean provides the perfect background while playing the piano. Clerestory windows infuse the space with more natural light.
Recognizing the importance of light as a design element, Garret Cord Werner Architecture | Interiors has its own showroom, which includes a lighting collection of pendants, sconces, and other custom fixtures. The firm also leverages its Pacific Northwest location, utilizing local glass artists to craft custom fixtures for clients.
The components of color, light, smell, touch, and texture all add up, Werner says, and if there’s not the right mix, the energy of the space can be off. “There’s even a balance of energy in the furnishings,” he says, noting the importance of incorporating different styles, such as handmade versus polished furnishings.
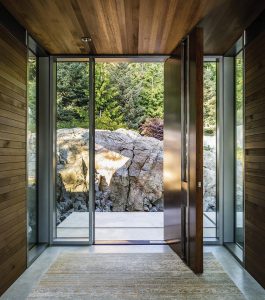
Nature anchors the entryway. The woodwork leads the eye out the pivoting door to the landscape.
Another critical facet of interior design to Werner is artwork; it’s a counterpoint to the age of technology, where meaningful art competes with mechanization. “Having art as part of your home is something that reconnects us to what’s important. Art brings you into a memory or a feeling. Even abstract art can have meaning,” he says. To highlight an art collection within the room, Werner uses art framing projectors that illuminate only the work. “The light can be the exact shape of the art,” he says, “making it very powerful. Wendell Lighting has one of the best systems for art, although it is complex to set up.”
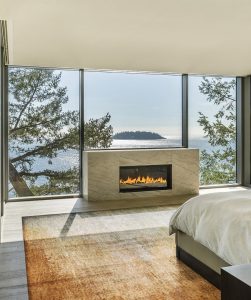
Garret Cord Werner Architecture | Interiors designed the fireplace to minimize its impact on the view. The custom carpet is from Driscoll Robbins Fine Carpets.
True interior architecture is how Werner describes his version of interior design. The holistic approach of Garret Cord Werner Architecture | Interiors has earned the firm a broad following, possibly due to Werner’s constant analysis of what might evoke a sense that one’s soul has been touched. “It has a big impact on those inhabiting the spaces,” he says. “If you don’t have that feeling, you are missing out.”
WA&A senior contributing editor Shari Morrison has been in the business of art for more than 40 years. She helped found the Scottsdale Artists’ School and the American Women Artists and directed the Santa Fe Artists’ Medical Fund for some years.
Sidebar:
Q&A with Garret Werner, founder of Garret Cord Werner Architecture | Interiors in Seattle, Washington
Q: What are some unique materials to incorporate into a home’s design?
A: Venetian plaster is a material that seems like one thing to people, but it’s many things. It can be applied broadly, similar to stucco, and is available with either a rough or smooth finish. Additionally, the finish can be either a high-gloss sheen or matte. Its ability to be modulated into so many different sheens results in totally different effects — it can be bold or soothing and tranquil. It can feel like a stone wall or a unique painting.
Q: How does one bring the outdoors into a home’s interior design?
A: The inside-out approach might have an architectural feature wall that uses the same wood as the exterior, or we carry concrete into the space from the exterior with an invisible, frameless glass divider. This blurs the line between exterior and interior, extending one’s eye. I call this the ‘magic window effect.’
Q: Are there ways to create private bathing spaces that still feel as if they are out in nature?
A: A side yard can become a private outdoor space with the addition of a tall, visually dense hedge and by fencing off the area for security. Framing a window
or having open doors onto this private garden creates a mini sanctuary. We often have bathrooms where one can be naked and not feel vulnerable. Vegetation, rocks, and water features can add to the Zen quality of these magical spaces.
Q: If a designer suggests custom furnishings, how can clients be sure they will like them?
A: We create custom furnishings for many of our clients. We first take them on a discovery tour through design showrooms. It’s a good way for them to get to know the materials and see which styles they prefer. Comfort is a personalized thing; what fits one person doesn’t fit the other, so it’s essential to identify the unique qualities that make each client feel special. Often, we discover amazing products together; that’s when we bring in artists to create exceptional furnishings for them. We pay attention to the seat angle they prefer, the type of foam they’re comfortable on, and any allergies they might have. We want the furniture to be comfortable enough to sit on every day.
Q: Besides wood, are there other materials to use for distinctive kitchen cabinetry?
A: There are so many choices today, including metal, unique painted finishes, and metallic finishes that are durable and affordable. We also often use back-painted glass and micro-diamond pattern glass, which provides a delicate texture that softly reflects light. It’s subtle, durable, and practical; its texture shows no fingerprints when using its touch-latch door opener. We’ve also used powder-coated steel countertops with a heat tape embedded so that when you’re at the kitchen bar, it has a nice warm quality to it.






No Comments