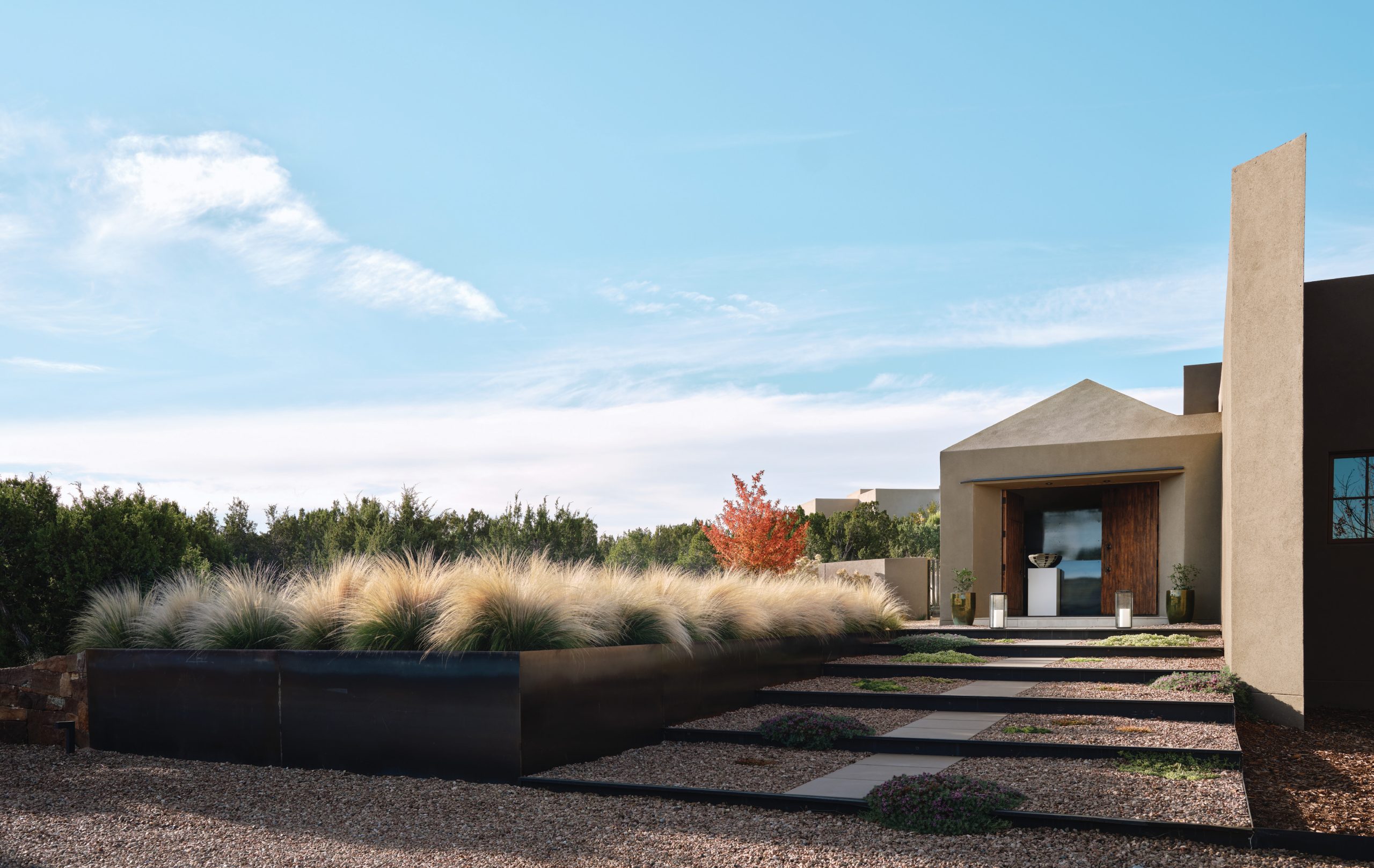
04 Sep Framing the Landscape
A lifelong New Mexican, designer-builder Seth Anderson knows instinctively when he’s found a spot with unique resonance.
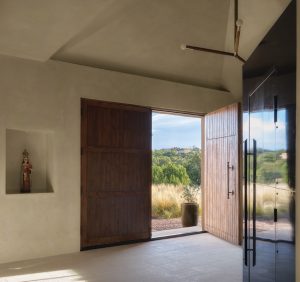
Inside, custom steel hides the powder room. The 100-year-old mesquite door is 10 feet wide. The ceramic Catrina sculpture in the niche was found in Mexico, and the suede-wrapped light fixture is from Apparatus.
When he first visited the property where his future home would be, he was captivated. The undulating site was treed and had only one visible neighbor. Dramatic 180-degree views swept from the Sangre de Cristo Mountains to the east to the Jemez Mountains to the west. From the site, one could see storms rolling in and watch the sunset. After dark, the lights of Los Alamos twinkled in the distance. Meanwhile, a distinctive mountain peak to the west displayed a prominent natural feature that intrigued Anderson: a bare slab of rock, which, when covered in snow, became a bright white triangle.
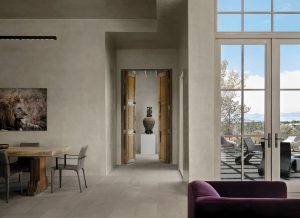
Leather dining chairs from Holly Hunt surround a reclaimed antique dining table from Mexico. The doorway frames a sculpture from Anderson’s collection.
“I’d go back and forth looking at that expanse, the hills, neighbors, piñon trees, and those mountains, and consider how to capture that perspective,” he explains. “I wanted this to be a sculptural house.”
Thus, the site led the design process. Anderson visualized large volumes that would provide geometric form while framing the view. He designed two walls — each 15 feet tall, 30 feet long, and 2 feet wide, with angled edges — to define the entrance and create the initial perspective. The entrance itself is a perfect 16-foot cube topped by a pyramid to match the triangular shape visible on the mountain. “It connects to the house and at the same time creates sculptural context,” he says.
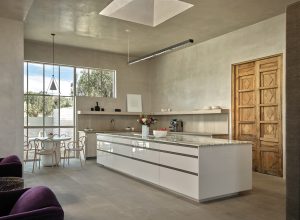
The contemporary island in the kitchen contrasts with the rustic 100-year-old Mexican doors. Johnnie Winona Ross artwork and Stamperia Bertozzi ceramics are displayed on the open shelves. Italian limestone flooring ties the kitchen to the rest of the house.
The rest of the house flowed from the original premise. Steel steps set into the gentle slope lead past steel retaining planters and sparse desert landscape to massive Mexican wood doors that Anderson purchased years prior from an antique shop in Santa Fe — a rustic touchstone within an otherwise contemporary aesthetic. While the house clearly speaks to New Mexican materials, forms, and color palettes — and, like any great Santa Fe design, is a study in light and shadow — it is clear from the moment of arrival that the experience will be unique.
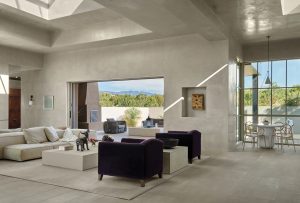
The living room opens to the outdoors on both sides, offering mountain views. Anderson combined Rose Uniacke velvet chairs with a Piero Lissoni modular leather sofa. Seth Anderson Studio designed the cube tables. Art pieces include work by Florence Miller Pierce and an antique Native American satchel.
Set within one corner of the entry’s perfect geometric cube is an angular black metal form, shiny and sleek, a sculptural element that houses the powder room. Surprises and contrasts continue throughout the house, which is arranged with the dining area, kitchen, and primary suite to the south and guest rooms, sitting room, office, and garage to the north. On the west side, the building creates a courtyard for a sheltered walled patio with a spa and 180-degree views. On the east side, a second patio creates a living room that opens to the outdoors on both sides.
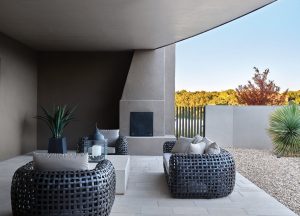
The rounded outdoor furniture from Kenneth Cobonpue softens the strong architectural planes. Seth Anderson Studio designed the stucco outdoor table.
Hand-plastered walls, a monochromatic palette, and the ever-present play of light through large panes of glass and multiple skylights unify the house. But the design also incorporates contrasts to make the home fresh and to create interest, Anderson explains. “There are open and expansive areas to the home, but also, in the case of the library, smaller, more protected areas with fewer windows. The contrast works well for a home living with all four seasons. There are both rustic and modern touches as well that play off each other. Three antique Mexican wood doors are mixed throughout the home with blackened-steel facias and panels. Lastly, I used oversized fixed glass windows in combination with exterior doors (and some windows) with separated panes of glass to give a modern and traditional feel at the same time. These variations really came together through the palette and play of light. It also gave a sense of depth while staying in balance.”
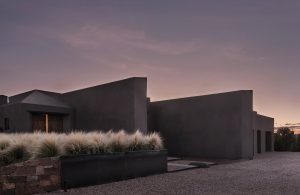
For the landscaping, Anderson opted for a minimalist and drought-tolerant approach, suited to Santa Fe’s climate.
The kitchen — an important space for the designer, who loves to cook — provides another moment of contrast with a monolithic island, a gleaming white form set within the light-filled space. “The kitchen was a location where I could deviate with materials as well. The space connects to the larger living areas, and I didn’t want to overwhelm the viewer with too much of the same treatment. I stuck with the same palette for the cabinets along the walls, but added a unique island for a hit of interest.”
The cabinets are a wood texture designed to match the plaster, and Anderson sourced Italian limestone in various textures for the countertops and backsplash. All of the handles, outlets, and lighting were hidden, adding to the design’s simplicity. “For the island, I used a glass cabinet face in off-white to offset the monochromatic palette and then an incredible veined marble with shades of brown, white, black, yellow, and purple to dress it up,” he adds.
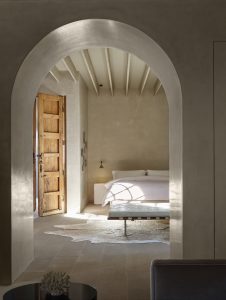
The serene bedroom features a Ludwig Mies van der Rohe leather daybed and a Christian Liaigre table. The bedside table is concrete.
Other contrasts and points of interest include sets of tall 100-year-old wood doors from Mexico; arched doorways and recessed oversized shelves in the library; a primary bathroom conceived as a lounge with upholstered furniture, perfect for enjoying a glass of wine; and a soaking tub partially hidden behind a partition and offset to take in the views through the floor-to-ceiling window.
Anderson grew up in Albuquerque and attended college in Colorado. At the University of Colorado, he majored in business while knowing he’d pursue a career in design. A semester abroad at the Glasgow School of Art had a significant and lasting impact on him. By the time he graduated in 1994, he was already professionally designing textiles; he then spent the first 15 years of his career as a fine artist. It was always his intention to return to New Mexico, he explains. “It has a way of invading your soul. It’s a beautiful place. It infects you and stays with you.”
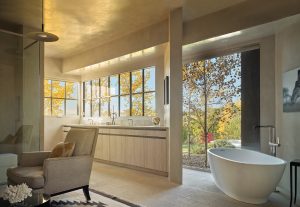
The primary bathroom suite blurs the line between indoors and out. The pendant light is concrete, and the chair is from Holly Hunt. The custom shower is made of Italian limestone.
Through the course of designing 15 homes, Anderson has refined his ideas and approaches, and, as he also acts as a contractor, he has refined his material selection and processes as well. “One of the things that sets me apart is that I take most of my projects from plans through construction, including material selections and lastly into all aspects of interior design and landscaping. It’s a full turn-key approach. Art is also an element that factors into the mix, from the house to actual pieces displayed throughout the home. I do like the idea of someone living in a sculpture. This singular vision can provide a sense of calm and give a more cohesive look.”
Recent projects include a boutique hotel in downtown Santa Fe, Palace Modern. Anderson and his wife, along with business partners, purchased an existing building that they converted to include restaurants, a bar, and hotel rooms. Anderson designed all the spaces and interiors. His fine art appears throughout the building as well as in the Seth Anderson Studio Gallery, located in the lobby.
“My tagline — ‘The Art of Building and the Building of Art’ — really rings true. Over the years, my art and my homes have grown together. My homes are now more sculptural, and the art is more constructed based on form and color.
“A house can be more than a house,” he adds. “It can be an art piece — a study of light and shape and form. Especially if that house is in New Mexico.”






No Comments