
10 May In the Shadow of the Tetons
It’s hard to imagine a structure, no matter how elegantly designed, that can rival the staggering beauty and majesty of the Grand Tetons. When building a home near one of North America’s most iconic mountain ranges, it’s best to defer to the landscape. This was the approach JLF Architects took when hired by Eric and Linda Felton to design their home in Jackson Hole, Wyoming, a short distance from the entrance to Grand Teton National Park.
Amid a shifting tide of architectural styles, one way to ensure a building will stand the test of time is to reinforce the relationship to its location, explains architect John Lauman, a partner at JLF Architects. The Jackson- and Bozeman, Montana-based firm is a strong proponent of regionalism, or “place-based architecture,” which responds to the topography, culture, climate, and history of the building’s setting.
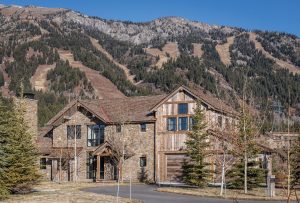
In the winter, the Feltons can walk to Jackson Hole Mountain Resort, a few hundred yards from their front door. Many of the rooms in their home overlook the famous mountain.
“Historically, they didn’t import material from a different part of the country or from across the pond; they used what was readily available because their building season was about four months long,” Lauman says. “And that’s how Jonathan Foote started JLF — by retrofitting old cabins and ranches. So, the vernacular was already in place; it just became our palette, with a little bit of a modern touch where it makes the biggest impact.”
Built by Big-D Signature, the Feltons’ home is artfully crafted and comfortable. The house complements its setting and looks like it belongs in the shadow of the Tetons, with log chinking, reclaimed wood, and stacked stone — all materials historically used in Wyoming buildings. JLF sited the structure according to the views of prominent peaks in the valley: the great room overlooks Rendezvous Mountain, within sight of Jackson Hole Mountain Resort’s aerial tram; the homeowners’ suite looks to Apres Vous Mountain; and the bunkroom includes a view of Sleeping Indian. “The mountains are awe-inspiring,” homeowner Eric Felton says. “We’re looking at the range out the window right now, and we pinch ourselves all the time just being here.”
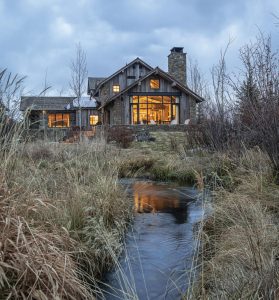
The outdoor areas incorporate space for entertaining at the firepit or relaxing in the hot tub while Fish Creek winds its way by. Big-D Signature and JLF Architects have designed and built homes together for more than 20 years.
The Feltons had been visiting Jackson for over 20 years, taking their children skiing there during winter vacations. They looked for a property for over a decade, eventually purchasing a lot in 2016 in the Shooting Star community, a private club in the Teton Village. Lauman looked at potential building sites and suggested a lot with mountain views and a creek that created a natural boundary to the west. “The amount of time [JLF] spent understanding how the sun moves over the mountain, and the timing of it, had a lot to do with how we positioned the house, as well as they are just very familiar with all the peaks of the mountains,” Eric says.
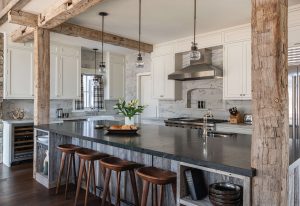
Reclaimed timbers meet a marble backsplash in the kitchen, the heart of the home’s circulation.
The Feltons knew that they wanted the home to incorporate log chinking, large reclaimed timbers, and Montana moss rock. “We wanted the mountain home to fit in and almost look like it had been here a long time, so we didn’t want it to look new or modern,” says Eric. The couple also wanted a smaller home that would be easy to maintain throughout retirement. “And not only that,” adds Linda, “but you do lose a sense of coziness and intimacy if it’s too large.”
Completed in June 2019, the 4,300-square-foot home includes a garage, three bedrooms, a bunkroom, and four- and-a-half bathrooms. The great room and kitchen utilize an open floor plan, creating a centralized space where family and friends can be together, whether preparing food, playing the piano, or sitting in front of the fireplace. A lowered ceiling in the kitchen rises to a lofted, timbered one in the great room to create an expansive feeling and define each space. A long hallway leads from these areas to the homeowners’ bedroom suite, located at the back of the house for privacy and solitude. A laundry room and garage are located off this hallway, as well. And upstairs, there are two additional en suite guest bedrooms and a bunkroom for visiting family and friends.
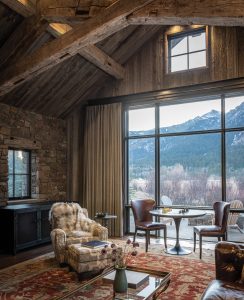
A lofted ceiling in the great room adds a feeling of grandeur and spaciousness. Floor-to-ceiling windows bring the outdoors into the home. A television is hidden in the iron cabinet to the left of the room. Mid-century Modern touches are found in the table and chair set.
In keeping with JLF’s regionalism-informed principles, Big-D Signature installed a log cabin built in the 1880s in Geyser, Montana, in the homeowners’ bedroom suite. If you look closely, pieces of newspaper are still stuck to the walls. Originally used as insulation in the cabin, these fragments of history show hand-drawn advertisements for bicycles, wholesale sugar, and seeds. A headline dating back to 1898 offers the latest “news from Cuba.” “The whole history of it is fascinating,” says Linda. “It brings you back in time.”
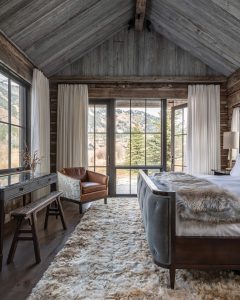
In the homeowners’ bedroom, reclaimed lumber and plush fabrics create a soft, warm ambiance, while floor-to-ceiling windows focus on the outdoor view.
Sourced from Montana Reclaimed Lumber, the cabin was carefully cataloged and disassembled from its weathered foundation. Each hand-hewn log was then split in half and carefully reassembled to create the bedroom walls, including the dovetail corners. “That’s my favorite part, the craftsmanship,” says Lauman. “You put the corners back together as though they were logs, but they are actually split with insulation between them. It’s easy to do it on paper, but you have to find the guys who can do it for real, so it’s continuous and authentic looking. Pretty pictures are easy.”
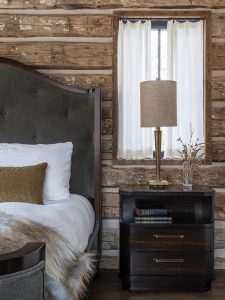
The homeowners’ bedroom suite is made from a disassembled log cabin, reclaimed from Geyser, Montana, and originally built in the 1880s.
Big-D Signature has worked closely with some of the largest suppliers of reclaimed materials in the U.S. for over 20 years, says Shandon Brinkerhoff, vice president at the construction company. “There are a few suppliers out there that offer a new wood product that they patina and age to look old, and while they’re doing a good job at it, there’s just nothing that can replace the authenticity that comes from time, weathering, and age,” he says. “When you get years and years of lichen growing on these boards — and in some cases, some of these pieces were in barns and animals rubbed up against them and there’s hair and fur from the animals and critters — it just adds this level of authenticity and character to the building that nothing else can without looking contrived.”
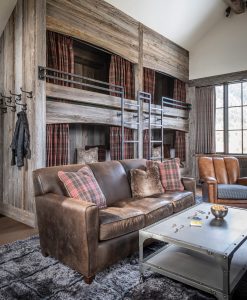
The bunkroom was inspired by the sleeping compartments in an old train, with curtains for privacy. The iron railing and ladder were custom fabricated.
The Feltons say that designing and building the Jackson home was a wonderful experience, full of collaboration and communication. “I felt that JLF really did listen, and it wasn’t just lip service. They really did hear your voice and understand and appreciate that you wanted [a home that was] a reflection of your uniqueness, and that’s not always something you can easily get,” says Eric.
“[JLF design principal Paul Bertelli] isn’t only an architect; he’s an artist as well,” adds Linda. “And I think the architects at JLF are the same. They are like-minded in that way, and I think that is why they’re so successful. We felt like we were in good hands.”
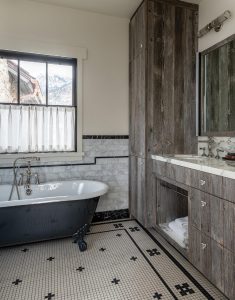
Homeowner Linda Felton designed the tile in the bathrooms, which was inspired by black-and-white tile from the 1920s. The tile lays completely flat, without a bevel or pillow top.





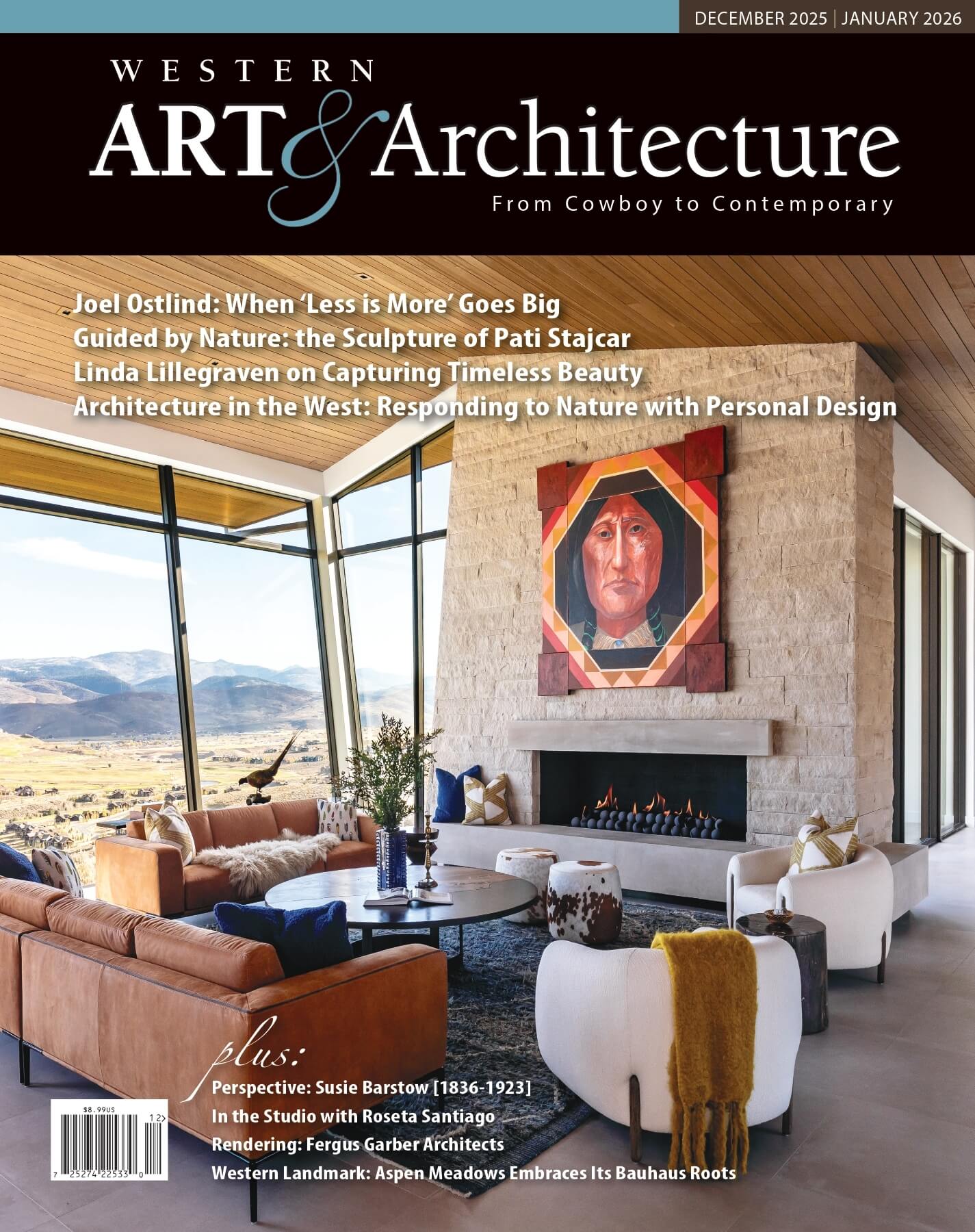
No Comments