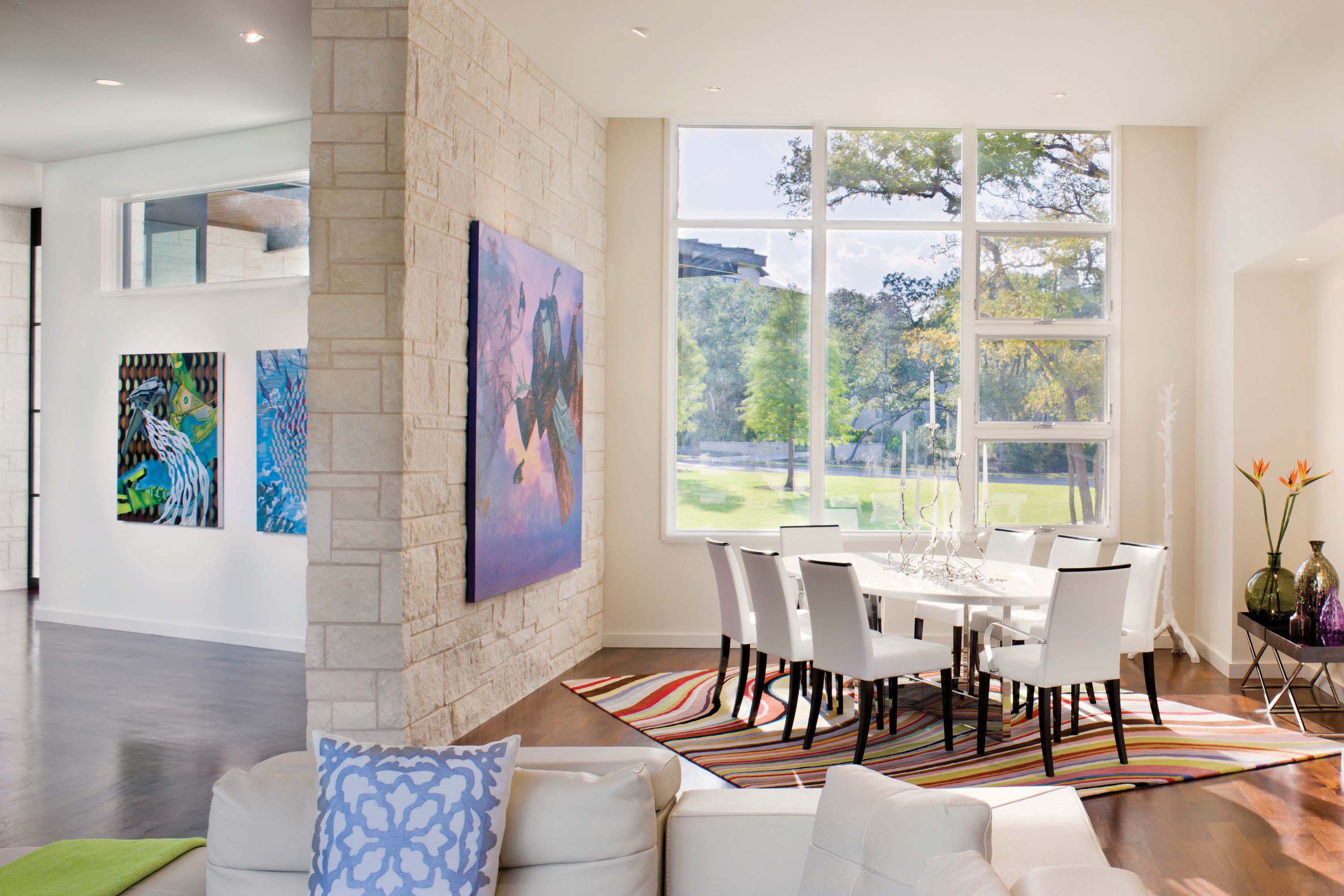
04 Aug  Hill Country Contemporary
SOMETIMES IT'S THE RIGHT PARTNERSHIP that makes all the difference, and that was certainly the case in the creation of Cueva Blanco — a tranquil oasis of a home in the Austin, Texas, Hill Country.
Architect James LaRue, custom homebuilder Greg Reynolds and interior designer Laura Rulon-Miller collaborated to create an elegant custom family home in West Austin that is both progressive and sustainable.
With seamless transitions from one room to the next, and an abundance of glass that blends with multiple outdoor living spaces, the two-story, three-bedroom, 6,500-square-foot home has a light and airy feel to it that is instantly comfortable.
“This was a great opportunity to create a living environment that we felt would appeal to Austin’s progressive and discerning new home prospects,” says Reynolds. “We are seeing a definite trend toward soft contemporary homes with clean lines.”
Originally conceived as a spec project, the house sold immediately to owners who had considered a downtown condo. LaRue cites the home’s open floorplan, careful design details and clean aesthetic for its instant and universal appeal.
“We spent a lot of time in the field talking about design details for this house, and I think it really made a difference,” explains LaRue. “We had a vision of the kind of family who might live in the house, so it’s a very custom home as a result.”
That vision included designing a house that would fit an active lifestyle — allowing for multiple flex spaces that were also comfortable. For example, the home’s upstairs loft is convenient to the media room, while the “casita” guest suite is semi-detached with outside access for privacy, making it an ideal nanny or live-in parent suite.
“It’s an intentional design that encourages family interaction,” says LaRue. “Everyone can be together in a very comfortable, open space.”
In addition to an inventive design, the team was also dedicated to creating a sustainable house, choosing classic, neutral materials that were not only elegant but also a direct reflection of the Austin area’s abundance of natural resources.
For example, the house is a heady mix of Calcutta Gold, Crema Marfil and Carrara marbles, as well as rich Texas mesquite, Austin white limestone and Texas lueder stone for floors and counters.
Energy efficiency was also a priority, especially when selecting the windows, HVAC system, insulation and site orientation. As a result of the team’s early efforts, the house has earned a four-star rating from the city’s Austin Energy Green Building Program.
The home’s open design extends to the outdoor deck and pool area — an important component of the house. Not only does every room on the home’s ground floor have a view of the backyard and pool, the design is also ideal for entertaining.
“Jim has a great eye for Hill Country contemporary, and Laura was very involved in the design,” says Reynolds. “This was an effective team of builder, architect and interior designer who all shared a common vision.”
- The art inside is a welcome complement to the landscaping outside, which extends to the pool area.
- The living area offers great views of the pool area, yet it’s also a comfortable and intimate space for relaxing and conversation.
- With its many windows and clean lines, the home’s design naturally beckons its owners and guests outside.
- The light-filled master bedroom and bath elicit a sense of calm, while also offering the convenience of built-in cabinetry and thoughtful storage.
- An expansive gathering space, the kitchen is a celebration of light and openness, while the home’s dark wood floors offer a welcome contrast to white walls and colorful art.





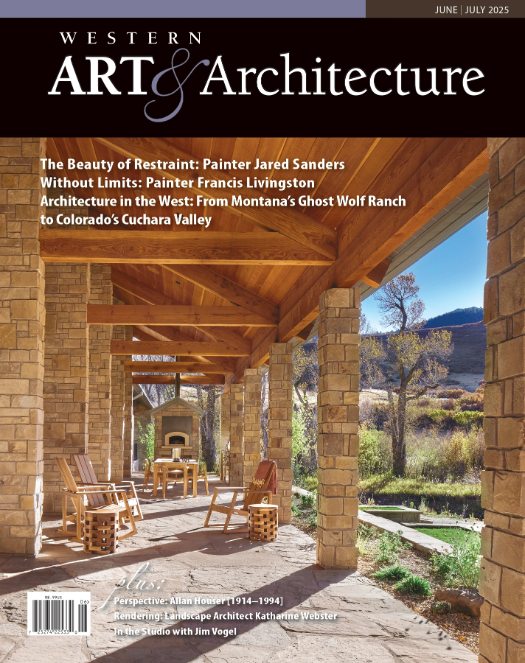
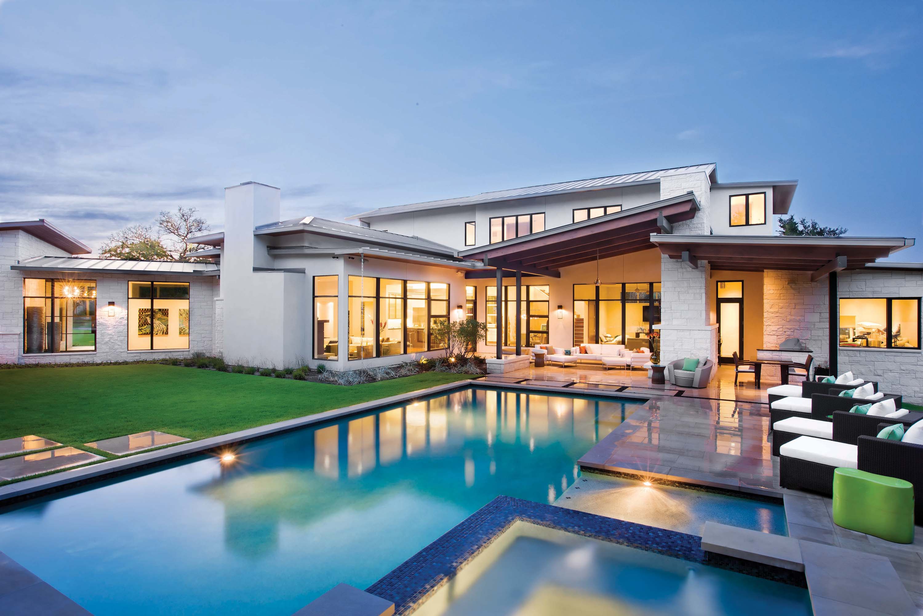

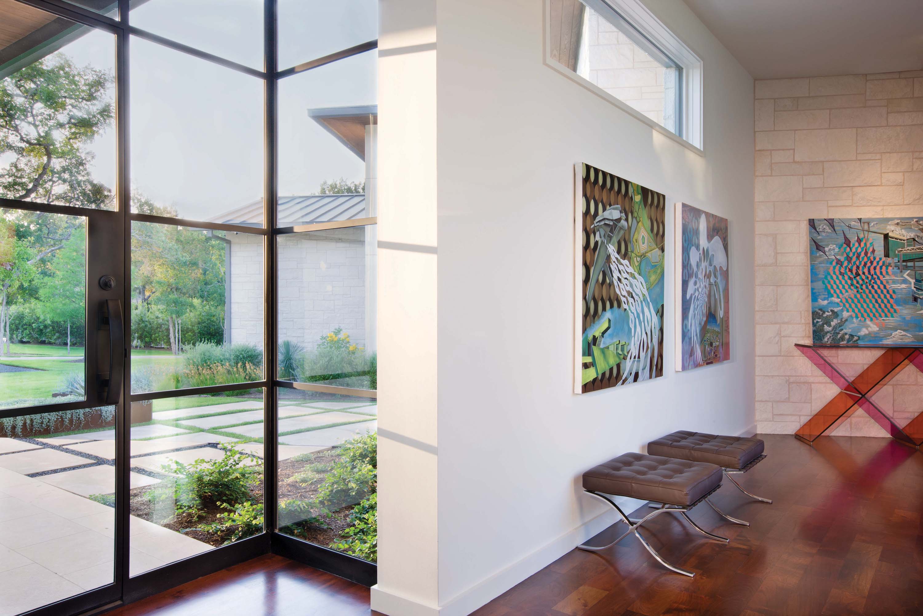
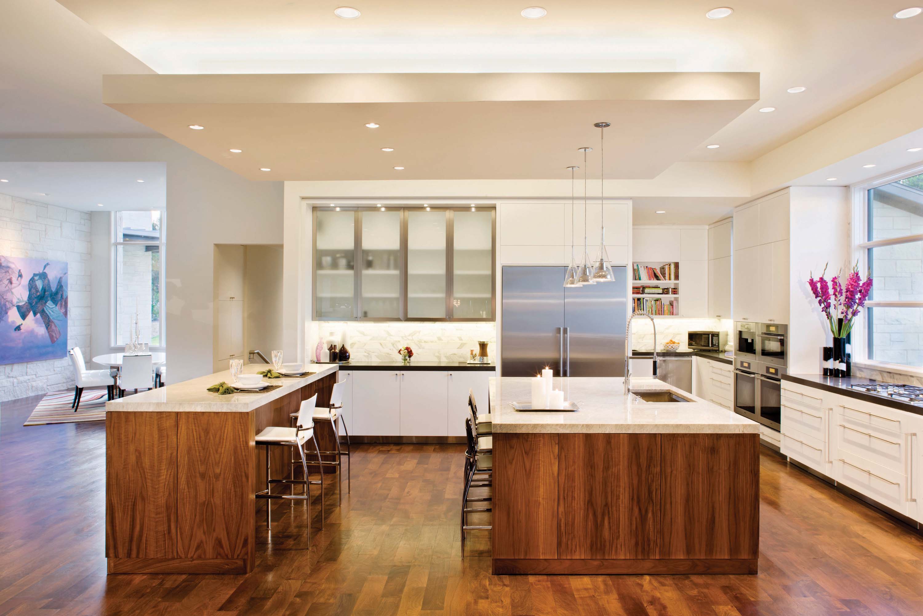
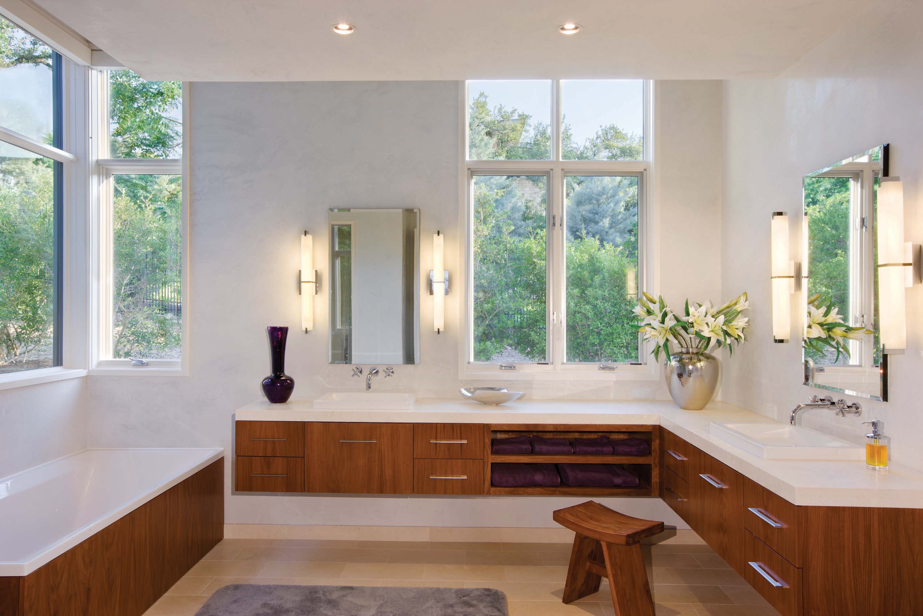
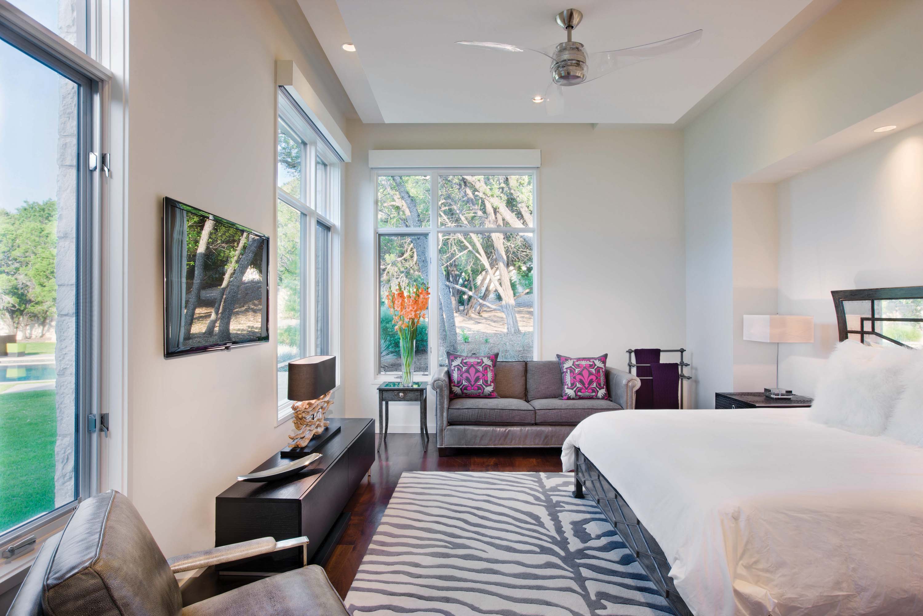
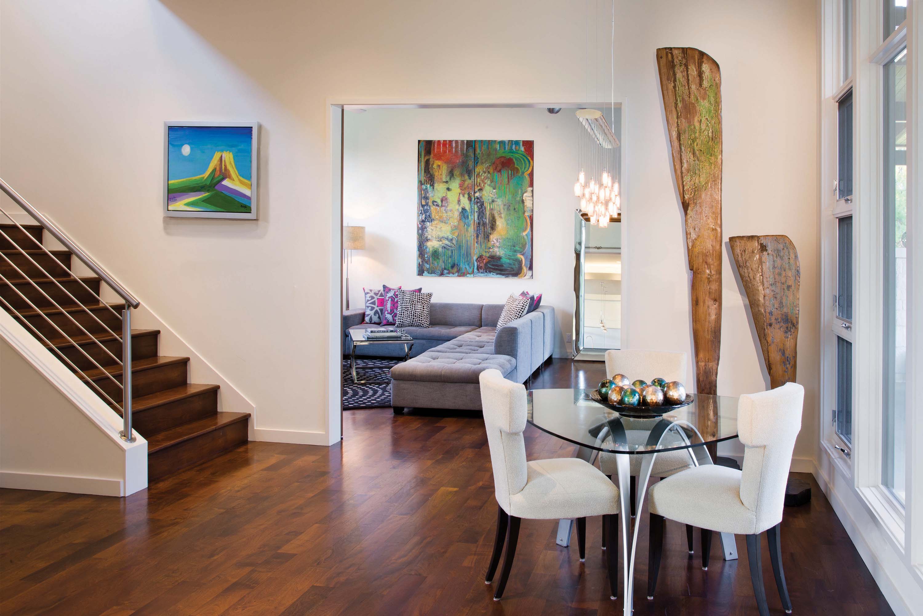
No Comments