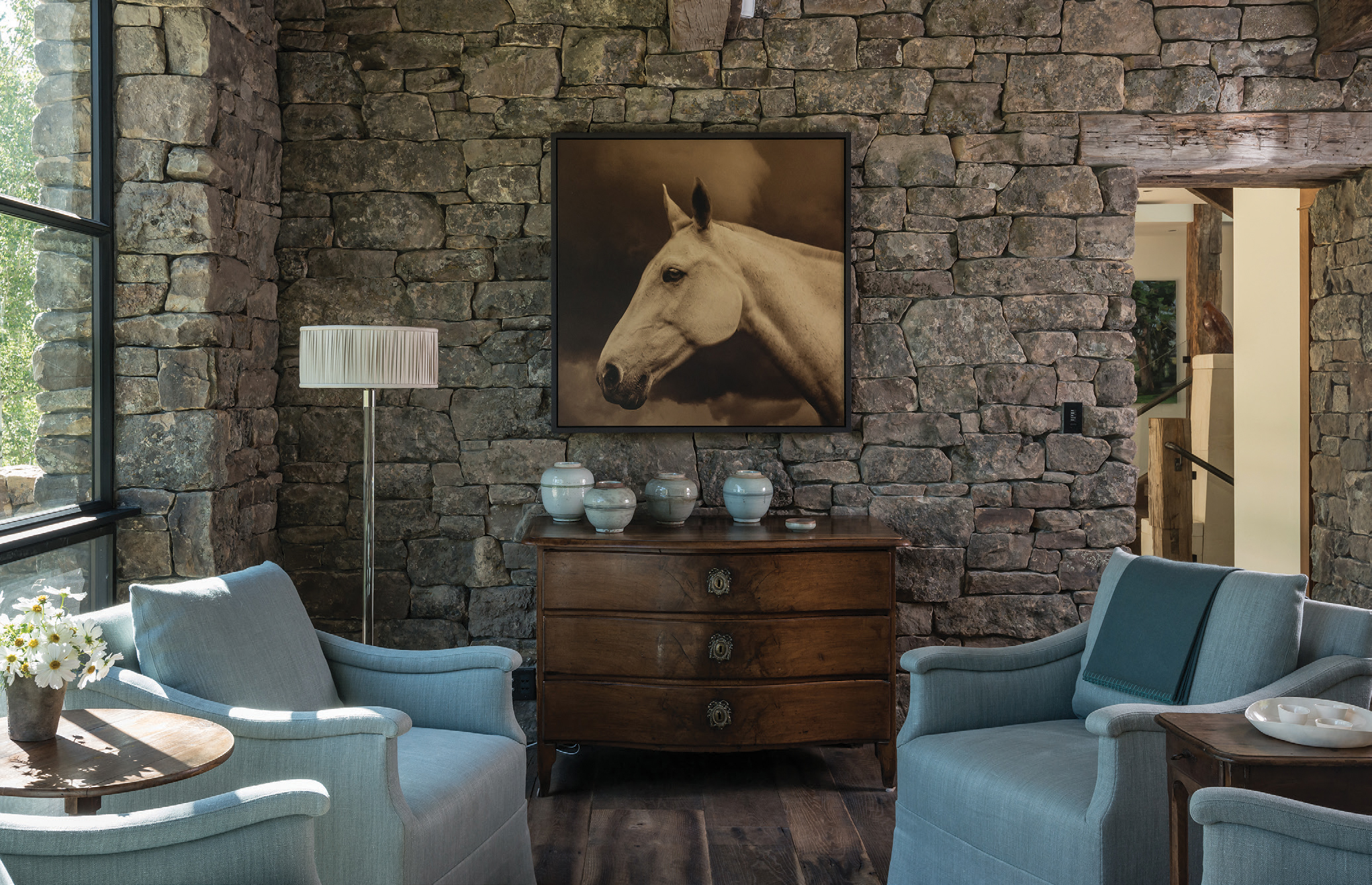
17 Mar Teton Idyll
A Wyoming dude ranch experience is a gift that keeps on giving throughout the year. The riding, the fishing, the hearty family-style meals, the grandeur of the mountains, and the smell of the sagebrush — these are things one dreams about when the visit is long over. And these are the experiences that keep multiple generations coming back year after year.
After visiting an iconic dude ranch in the Big Horn Mountains for 15 years, one family set out to find their own permanent year-round mountain home. The East Coast residents had a short list of towns to consider, but once they’d visited Jackson Hole, they dispensed with the rest. It wasn’t just the valley — with its astounding scenery, proximity to two national parks and two major ski areas, wildlife, art, and interesting, outdoor-oriented people — that made the decision so easy, but it was also the specific property they found. Protected by a 100-acre conservation parcel to the south and a working cattle ranch across the road, the gently sloping 4-acre site included mature conifers for privacy and an old log cabin. It backed up to steep hills and the distinctive peaks of the national forest, while featuring long views across the valley to the Sleeping Indian and Gros Ventre mountains to the east. Not only that, it had the feel of a refuge while still being within striking distance of Jackson Hole’s amenities.
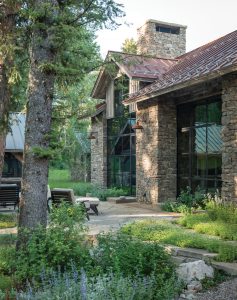
A LEED-certified home in Jackson Hole, Wyoming, maintains a modest profile on its facade while opening up dramatically in the back. Its two-story glass wall captures stunning mountain views. A stone’s throw from the structure lies a simple screened summer house — the perfect place to work from home or enjoy a drink near the fireplace.
The clients envisioned a contemporary yet rustic home, and they wanted to achieve LEED certification. For that, they turned to JLF Design-Build, a collaboration between JLF Architects and Big-D Construction. The architects, Paul Bertelli and Travis Growney, originally looked to the clients’ historic East Coast home as inspiration for the project.
“This is a reinterpreted New England antique in Wyoming, with cozy, warm, and interesting spaces,” says Bertelli.
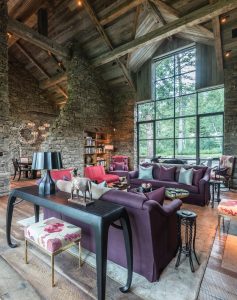
A partial wall of Montana moss rock defines the great room at the center of the home. The broad windows frame views of the surrounding mountains.
The central structure of the home is defined by two stone volumes conceived as remnant structures and connected by a glass-walled dining room. Visitors pass through an offset gabled entry into a space with a rugged open stairwell constructed around a signature artwork: a Jane Rosen sculpture on a pedestal with an integrated bench where guests can sit to remove their boots. To the left, a two-story volume, paneled in reclaimed pine, houses the upstairs bedrooms. On its far side, a one-story stone structure, containing a mudroom and laundry area adjacent to the garage, is topped with a rusted standing-seam metal roof. Extending out and to the right are the public spaces, open but defined within interior stone partial walls. These rooms, in turn, lead to the owners’ suite, built within a restored homestead cabin. Wide-plank chestnut floors convey warmth throughout the house, while industrial steel-framed windows allow light to flood every room. “We kept the rooms and components to a modest scale and used stone to compress the spaces and keep them intimate,” explains Bertelli. “Then we used as much glass as possible to pull them apart and bring light into the building.”
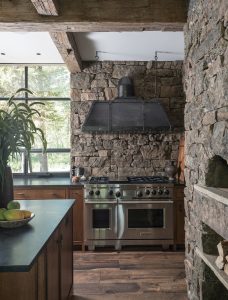
The kitchen combines reclaimed oak floors, distressed white oak cabinetry, honed granite countertops, and a forged iron hood by Heart Four Ironworks. The wood-fired pizza oven keeps everyone clustered around the kitchen island on winter nights.
Brady Crawford of Big-D Construction oversaw a building effort that focused on recycling materials, using locally sourced products, and managing water use, heat loss, and energy consumption. All reclaimed materials were sourced from within 500 miles. The log stack in the homeowners’ wing came from Montana, as did the stone, while the exterior siding came from Idaho. They chose low-flow toilets, showers, and faucets, and Energy Star appliances. They also separated and recycled steel, sheetrock, and wood to contribute fewer materials to the landfill. Ultimately, Crawford says, “We actually surpassed the LEED certification requirements and earned silver.”
The great room’s dramatic moment is the two-story glass wall, which extends to the apex of a dormer. This helps dissolve any barrier to the patio, which is backed by a glade of pine and spruce and leads the eye to the site’s most prominent mountain view to the west. But its touchstone detail is undoubtedly the partial wall that defines the dining room, a seemingly crumbling remnant that lends history and patina to the project.
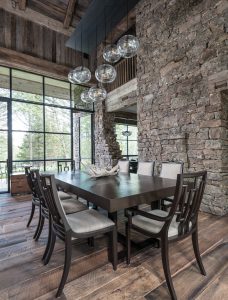
In the dining area, lighting by John Pomp illuminates a table and chairs from Michael Berman Limited.
The interiors were executed by designers Tayloe Piggott and John Thorkildsen of Tayloe Piggott Design. “I have a huge respect for the architecture and materials; they always heavily influence the language,” Piggott says. “The goal was to keep things so they were all in conversation with each other.”
A warm palette of eggplant with blues and rich browns extends throughout the house, with Asian influences (the couple lived in Asia early in their marriage) subtly referenced in furniture, accessories, and upholstery. Piggott, a gallery owner, also helped curate the art, from British artist Nicola Hicks’ elk sculpture at the front door to Jane Rosen’s hand-blown glass bird in the entry. Michael Eastman’s equine portrait from his Horses series overlooks the intimate sitting room off the kitchen, and a collage by Judy Pfaff integrates Asian artifacts such as Chinese fans. Positioned over the great room fireplace and visible from the upstairs loft, Nicola Hicks’ charcoal drawing on kraft paper of a standing bear references the wildlife just outside the door.
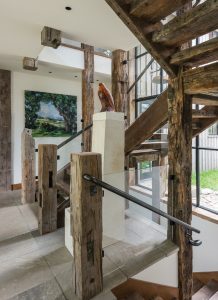
The entryway and dramatic stairwell were designed around a bird sculpture by artist Jane Rosen. In a quiet seating area, the focus remains on the texture of the materials and the feeling of being at the forest’s edge.
Oriented toward the forest, the house feels snug in all seasons while opening fully to the outdoors in the summertime. “During the day, when indoors, you have no feeling of being enclosed in a building,” says the husband. “The doors and windows are almost always open, and the shades are open — except on the east side when the morning sun is strong. The huge thermal mass of the stone walls and the under-floor slabs keep the indoor temperature steady and comfortable. We have central air conditioning, but we’ve never turned it on. At night, you’re more conscious of being indoors or outdoors because of the dramatic difference in light. Outdoors, the landscape lighting is minimal — unless we crank it up for outdoor entertaining — and there is no ambient light except the moon and Milky Way.”
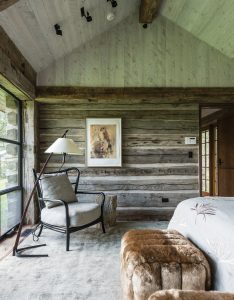
The owners’ suite was built within a restored homesteader’s cabin. A side table made from a petrified log rests next to a McGuire Furniture chair that’s upholstered in Laura Lienhard fabric. The artwork by Rakuko Naito speaks to the owners’ time spent living in Asia.
A separate screened structure — a summer house with a stone fireplace and dining table — offers another mode of outdoor living. “We dine in the screened porch area whenever family or guests join us, and sometimes when it’s just the two of us,” says the owner. “And during the pandemic summer, with many family in residence, we discovered that the screened porch, endowed as it is with a large table and WiFi, makes a coveted satellite office.” A rear patio to the west of the house, he adds, is the perfect spot for afternoon reading or napping, as well as post-prandial conversation around the firepit.
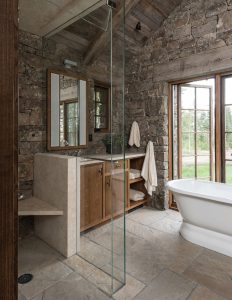
A soak in the Cheviot Regal cast iron bathtub is a nature-rich experience.
Whatever the season, indoors or out, daytime or evening, with a large crowd or just two people, the house delivers both expansiveness and intimacy and hosts the special moments the clients had envisioned. In the winter, everyone gathers around the kitchen island and shares stories while making pizzas. In the summer, drinks are enjoyed on the patio with its view to the peaks, and dinner is served in the screened porch, the fireplace lit to ward off the evening chill.
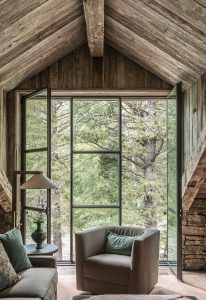
This is a home, art-filled and environmentally conscious, that provides the perfect base to continue building one family’s Wyoming memories.






No Comments