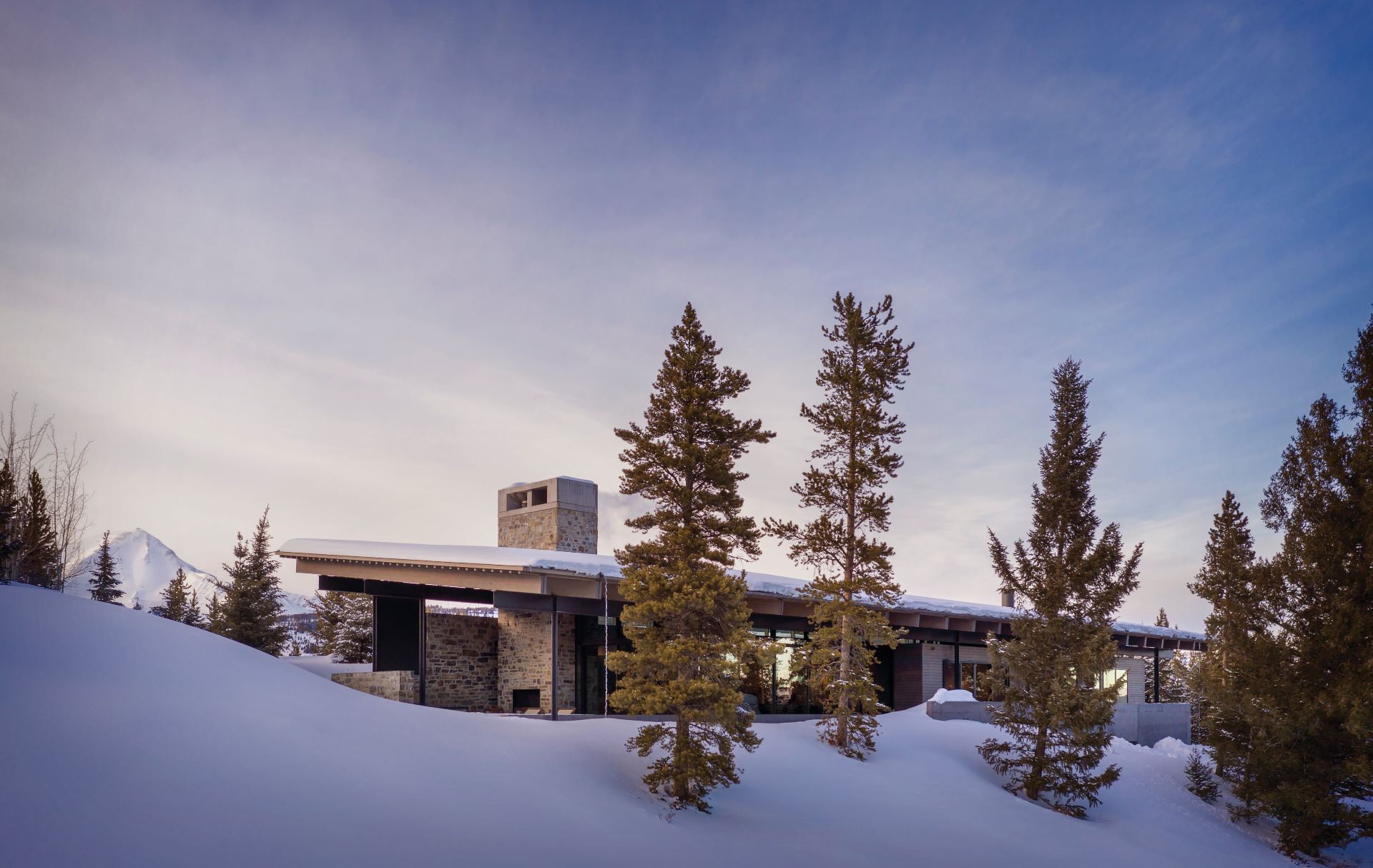
07 Nov Refined Simplicity
An East Coast financial executive and art collector had a long-standing dream for a home in the Rocky Mountain West where she could ski, fish, hike, and replenish in the quiet of nature. The Yellowstone Club — a 15,200-acre private ski, golf, and adventure community adjacent to Big Sky, Montana — offered the ideal location.
To begin the process, the homeowner called Seattle interior designer Terry Hunziker. She had a 25-year relationship with Hunziker, during which he designed five of her homes. He suggested several architects, and the client selected the Seattle architectural firm Suyama Peterson Deguchi.
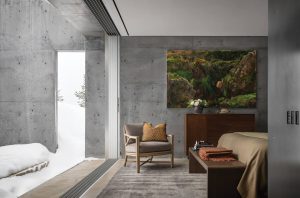
The sliding glass door in the lower-level guest room disappears, opening the space to the concrete-enclosed courtyard.
George Suyama, founder and principal with Suyama Peterson Deguchi, recalls finalizing the lot selection with the homeowner and interior designer. “The client was looking for privacy and connection to the landscape, and I saw potential in a lot just below the golf course within a developed area. It had a long-distance view to an elongated valley below.”
The home is a long, rectangular structure set into the landscape with uninterrupted mountain views. “The spaces are carved into the site as part of the landform. Well connected and sympathetic to the sloping site, it creates the desired starting point of a calm, quiet connection to nature,” says Suyama.
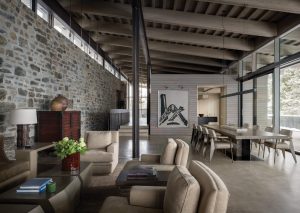
The primary living area has a long glass wall to view the valley below. Interior designer Terry Hunziker custom designed the dining table, coffee table, chairs, and sofa. He also added the Japanese red antique chest, saying, “The design needed something found.”
A driveway leads to a stone-surfaced garage with a living roof. To one side is a courtyard large enough for outdoor events. The home’s long rectangular form stretches behind the garage with clerestory windows allowing plenty of natural light to filter through.
The pivoting front door is surrounded by glass, and the entry-level has an open floor plan, with the living and dining areas surrounded by glass walls to take in the views. The kitchen, bath, and laundry room are set together in what Chris Haddad, project architect and a partner with Suyama Peterson Deguchi, calls a “container.” The primary bedroom is also on this floor, accessed by a hallway leading from the entry with discrete doors finished with the same siding as the hallway.
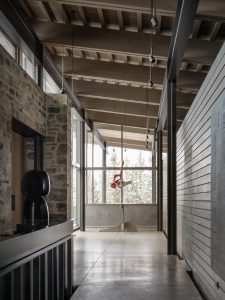
The hallway leading to the entry and Mark di Suvero sculpture appears to have an uninterrupted paneled wall on the right, but hidden away is the door to the primary suite.
The stairway, stone on one side and blackened steel on the other, leads downstairs to three guestrooms and another casual living area and media room. “This is a very different spatial experience,” says Haddad, “as the space is set into the earth with courtyards as a source for natural light.”
The calming effect of the home is highly intentional and consistent with Suyama Peterson Deguchi’s design principle of elemental simplicity. Suyama describes this as eliminating visual noise through a process of subtraction to achieve a simple rhythm that imparts peacefulness. “There is one large roof in a single plane, and the big roof feels protective. The wall is buried and protective,” he says.
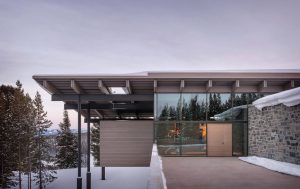
A broad patio leads to the glass-surrounded front door, creating an inviting entrance.
Similarly, the materials palette is minimal and continuous: blackened steel; local Chief Cliff Montana stone imbedded in ample mortar; patterned wood in the sloped ceiling; and concrete floors with a textured, organic feel achieved by using a terrazzo grinder.
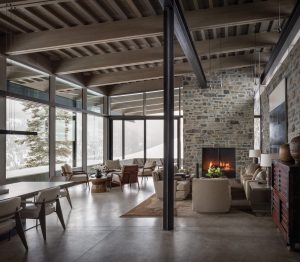
Architect George Suyama credited the one large roof in a single plane with creating a simple, calming rhythm. Hunziker called the design “contemporary but still organic,” and emphasized neutral hues to harmonize with the natural materials.
Hunziker’s interior selections complemented the architecture’s intention of elemental simplicity. A Seattle-based firm founded in 1985, Terry Hunziker Inc. has an impressive portfolio of national and international custom homes. In addition, the interior designer also has three furniture collections. Hunziker emphasizes high-end custom residential work, and many of his clients value his experience and academic background in art. He has remained loyal to his long-time location and relies upon the many talented Seattle artisans with whom he has developed long-term relationships to implement his custom designs.
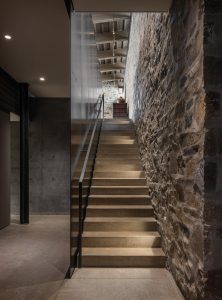
The home’s minimal material palette can be found in the stairway: wood, stone, blackened steel, and concrete.
Throughout the home are Hunziker’s custom-desgined pieces, such as the furniture grouping in front of the fireplace. For the striking dining table, he combined blackened steel and wood with a base of Brazilian quartzite that pops through the table’s surface.
“I tend to work in a neutral palette, which works well with the home’s materials,” Hunziker says. “The client trusted me to understand her preferences and gave me very little direction for the furnishings.”
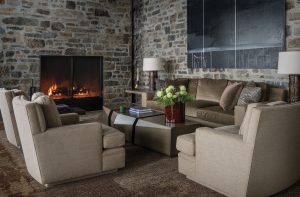
Hunziker custom designed this furniture grouping by collaborating with Seattle artisans. He describes the area rug, created by Driscoll Robbins, as looking like “leaves on torn paper.” The lamps are by Alexander Lamont.
The homeowner is a lifelong art collector, and the pieces in her home were assembled before the design, with the exception of the oil painting above the sofa, Black Flag, by Jacqueline Humphries. Mark di Suvero created the large steel sculpture in the entry, Gabrielle, as well as a lithograph in the living room. Other pieces include works by Simon Ling, Günther Förg, and Jacques Lipchitz.
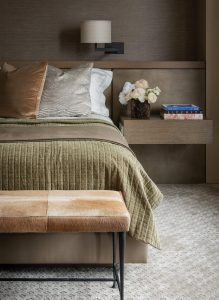
The bedside table is integrated into the built-in headboard in the downstairs guest room.
The home is flexible in its livability. The design team successfully created spaces that are intimate and comfortable for just one or two but adaptable for visiting family and friends and celebrating holidays. Similarly, it’s warm and inviting as the snow falls, but doors open to patios, courtyards, and outdoor living for the warmer months. Rooted and timeless, it’s a new home that seems long-established. The house accomplishes the ultimate goal defined by the design team and homeowner, appearing as a quiet retreat amid nature.
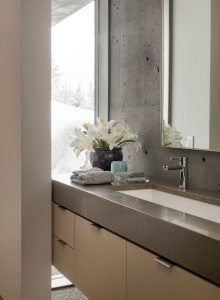
The guest bathroom vanity maintains the clean, simple lines of the home’s architecture.






No Comments