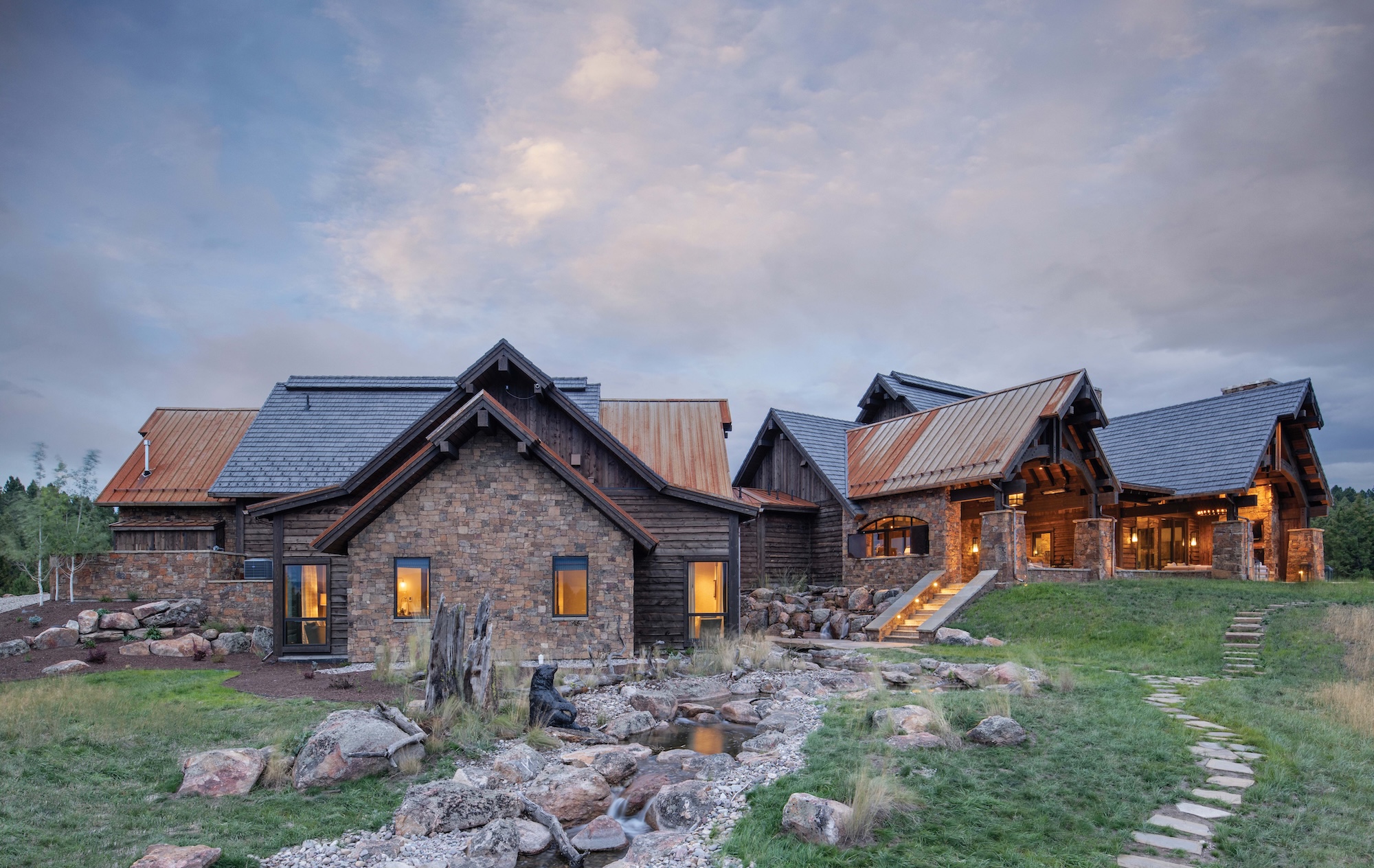
31 Oct CRAFTING HARMONY
ARCHITECTURE | Cushing Terrell
CONSTRUCTION | Dick Anderson Construction
INTERIOR DESIGN | James Thomas Interiors
The process of creating any home succeeds only so far as everyone involved — homeowners, architects, interior designers, builders, and any number of other participants — works together to achieve an ideal balance of elements. Each must be thoughtfully calibrated to achieve what may sometimes seem to be disparate goals: indoor and outdoor living; elevated style and down-home comfort; quiet repose and lively entertaining; and all the various tastes, interests, and needs of each person who will live there. When details great and small alike are successfully addressed, the result can deliver an incomparable sense of harmonious living.
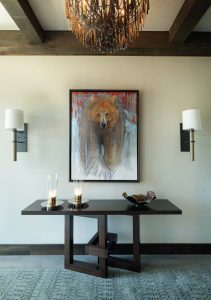
The primary bedroom’s vestibule sets a serene tone with a console from Knowlton Brothers; Beck sconces by Paul Ferrante; a textural handmade rug by Lapchi; and Bear, created in oil paint and pencil on canvas by Wyoming- and Oregon-based artist Amy Lay.
Such rare harmony may be found in the retreat Dave and Linda North recently completed on an elevated 40-acre site within the Deer Lodge, Montana, enclave of Rock Creek Cattle Company. When the couple came together about a decade ago, one of the first of their many happy discoveries was a shared love of Big Sky Country. “As an East Coast girl on a vacation getaway 25 years ago,” says Linda, “I fell in love with Montana and decided that it was a place I wanted to be.” Adds Dave, “I grew up in Detroit, Pittsburgh, San Francisco, and Memphis, and I traveled the world. Montana was not only beautiful, but also a serene place. When you get off the plane here, you say, ‘Boy, it’s nice to be home.’”
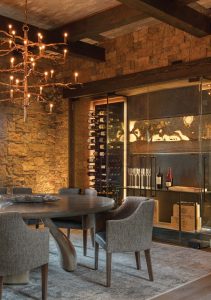
In the subtly sophisticated dining room, a Paul Ferrante Vertical Branch Chandelier subtly echoes the treetop views.
Rock Creek Cattle Company, established in 2004 by rancher and developer Bill Foley, offered them the perfect location for a Montana home. Part of the historic 1860s Grant-Kohrs Ranch, which originally encompassed some 10 million acres, the 30,000-acre development features expansive private homesites, luxury cabins and cottages, a golf course repeatedly ranked best in the state, a clubhouse, equine stables, a deep-water glacial lake, trout streams, and other outstanding amenities — not to mention a working cattle operation — all framed by spectacular mountain vistas and frequented by native elk. “We’d visited and stayed in cabins there for 10 years,” says Dave, “and it gave us a growing appreciation of all that Montana had to offer.” Eventually, he and Linda bought their own existing cabin in the development.
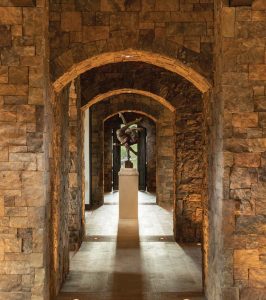
The sculpture Duality by Richard MacDonald holds symbolic pride of place in the arched stone hallway that connects all the main living spaces.
Come 2020, pandemic isolation brought them to the point of wanting a home of their own that felt deeper and more meaningful — a new residence that fully expressed their own tastes, interests, and lifestyles. “We realized Montana was more than just a great place to visit,” Linda says of the impetus to put down more permanent, personal roots.
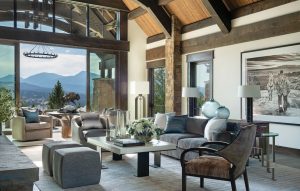
In the great room, ceiling beams custom-hewn on site by Dick Anderson Construction highlight the connection to the great outdoors and provide a perfect backdrop for a Vail chandelier with smoked-glass shades from FUSE Lighting, hanging above a comfortably oversized Century sofa and a coffee table with a steel base and lacquered-linen top from RT Facts. The rug is by Oscar Isberian.
The couple’s vision for their home under the Big Sky began with a sketch they drew on a napkin. “We’d been exposed to a lot of beautiful mountain homes with big arches and timbers that looked incredible on the outside but blocked the sunshine and views from coming in,” Linda says. “We needed every room of our house to have natural light and views,” glorying all the more in an elevated site set higher than most of the others at Rock Creek Cattle Company.
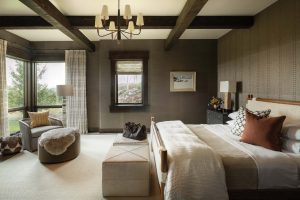
A sleek, custom, contemporary wood stove adds its warm glow to the primary bedroom. John Pomp glass pendant lights hang above ceramic nightstands by Emissary. The king-size bed by RH, with bedding by Sferra, is backed by a wall upholstered in Holly Hunt fabric. On the far wall hangs Delving In, an encaustic-and-milk painting by Utah artist Bridgette Meinhold.
Their casual pen-on-paper rendering offered an ingenious solution: a hallway, punctuated by stone arches, that runs the entire width of the house, connecting to rooms on either side, each with its own expansive vista of the outdoors. “The hall and archways anchor and organize the home,” says architect Jesse Vigil, director of residential architecture at Cushing Terrell, who led the team charged with translating that napkin sketch into detailed plans. They, in turn, worked in concert with project manager Jake Zeigler, project superintendent Luke Johnson, and their crew from Dick Anderson Construction in Missoula to bring the vision to reality in Montana moss rock and Douglas fir.
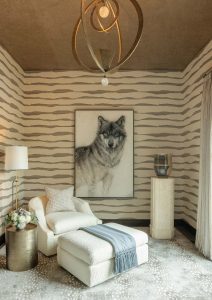
With its plush off-white Century Furniture armchair and ottoman surrounded by a birchbark-patterned wallcovering from Phillip Jeffries, the sitting area of the home office achieves an air of rustic elegance.
The resulting abundance of natural light, augmented by dramatic down- and up-lighting within each of the arches, yields ample illumination for one of the couple’s major shared passions: a collection they’ve assembled of museum-quality art. Fittingly situated in the very heart of the home, at the intersection of the arched hallway and the axis between the front door and the great room, the cornerstone of this collection is Duality, a sculpture by California-based artist Richard MacDonald. The dynamic yet serene life-sized bronze depicts airborne female and male figures cradling each other in a circular formation — balancing, as the artist himself has observed, “the idea that darkness is defined by light, strength is balanced by tenderness.” Adds Linda, “It represents the trust and caring they find in each other amid the chaos of the world.”
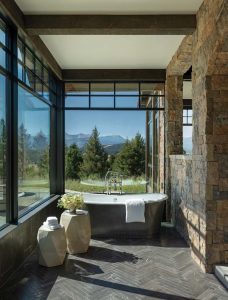
Off the private bathroom on the other side of the wall from the primary bedroom, a glass-enclosed wet room with a herringbone-patterned floor of tiles from The Fine Line includes a freestanding Devon & Devon soaking tub with faucetry by Rohl.
Still, other artworks hold pride of place in different rooms throughout the house. Projecting almost 2 feet from the wall above the great room fireplace, Legacy, a 6-foot-diameter circular bronze by Santa Fe-based sculptor Todd Paxton, depicts the noble visage of an Indigenous warrior. “Rather than the usual TV screen or animal head with antlers up there,” says Dave, “we wanted art to help enhance the fireplace.” Balancing the space on the opposite wall is The American Dream, a large-scale limited-edition print by Scottish-born photographer David Yarrow, whose meticulously staged, sometimes amusingly anachronistic scenes of the Old West and other iconic American images are widely respected and avidly collected.
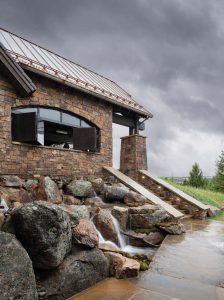
When mountain winds blow cold, steel accordion doors can be closed to shelter the outdoor cooking patio off the main kitchen.
Art also plays a well-integrated role in the couple’s primary bedroom, focusing on the view through a southwest-facing window wall. Optimally displayed on a narrow glass-topped table sits Black Magic, an elegant sculpture of African sable antelope by Montana artist Fred Boyer, which looks right at home against the backdrop of the Flint Creek Range.
Harmonizing with the architecture, the artworks, and the surroundings, the home’s interior design plays its own essential role. Masterminded by partner Tom Riker of the Chicago-based interior design firm James Thomas, and working with project lead Jim Josephson, the choices made with the clients are at once artful and practical, blending the Norths’ particular tastes and well-traveled backgrounds with a respectful nod to the regional vernacular. As Josephson explains, “They wanted a feeling of intimacy and Western warmth in a more modern blend, with no antler chandeliers, no iron strapping on the beams, and no leather fringes.”
One of the home’s most contemporary-feeling spaces is the kitchen, where oak wall paneling and cabinetry add a subtle touch of rustic warmth, while clean lines and sleeker natural materials — including an island topped in granite with a raised bar counter clad in zinc — harmoniously add the desired contemporary note. “They love to cook,” notes Riker of the professional-grade appliances, including a Wolf range for which the hood — elegantly and subtly detailed in a nod to grand mountain-lodge kitchens of the past — was custom designed by the James Thomas studio. Just across the arched hallway from the kitchen, a breakfast nook with built-in banquette and a table with two armchairs offer a perfect spot for a quiet, intimate morning meal or afternoon coffee.
More formal occasions find an ideal venue in the dining room, located between the kitchen and great room. Apart from its stunning mountain, valley, and woodland views, the space feels a world away from the Rocky Mountain West. “As we described our goal to Tom Riker and Jim Josephson,” explains Dave, “we wanted it to feel like a private dining room in a high-end restaurant in New York City.”
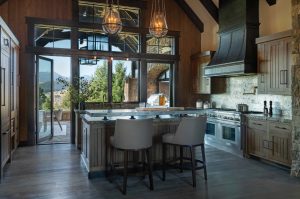
The well-appointed kitchen displays touches of urban sophistication with storage from Geppetto’s Cabinets in Clinton, Montana, barstools from A. Rudin, and pendant lighting from Quintus.
The designers achieved such a sophisticated look by furnishing the room with a spacious yet intimate Randolph & Hein round dining table made of ultra-smooth dressed oak, and walnut chairs from Gillian O’Neill upholstered in a richly textured woven wool — atop a contemporary hand-knotted custom area rug from Oscar Isberian in Chicago. The sumptuous furnishings provide a perfect setting from which to admire the custom glass-enclosed, temperature-controlled wine closet along one wall, designed by the Norths themselves, which — in addition to the vintage bottles stored on view — features an original art piece crafted from a translucent sheet of Mexican onyx adorned with the image of an elk herd parading along the crest of a distant hill formed by the natural striations in the stone.
Perhaps the most personal place of all in their new home awaits just across the arched hallway from the dining room, in a gathering spot that found its inspiration in one of the couple’s favorite places in the world: the legendary, intimate Bar Hemingway at the Ritz Hotel in Paris, which was named after the famed writer who, as a war correspondent, joined Allied forces to liberate the bar after occupying Germans were chased from the city on August 25, 1944. In its plushly inviting mohair-upholstered banquette and chairs, warm lighting, brass foot rail, and a host of other well-observed details, the bar captures an authentic Old-World ambiance in its decidedly New-World setting.
In this and so many other aspects big and small alike, the Norths and the team of architects, contractors, and interior designers that worked with them have realized a retreat that achieves, with seeming effortlessness, what can all too often seem a daunting task: harmonizing the myriad, often disparate elements that go into a dream home. Says Dave, “They took our vision of a place that embraces our love of art and our newly found love of Montana, in a home where everything flowed the way we wanted, and they brought it all together.”






No Comments