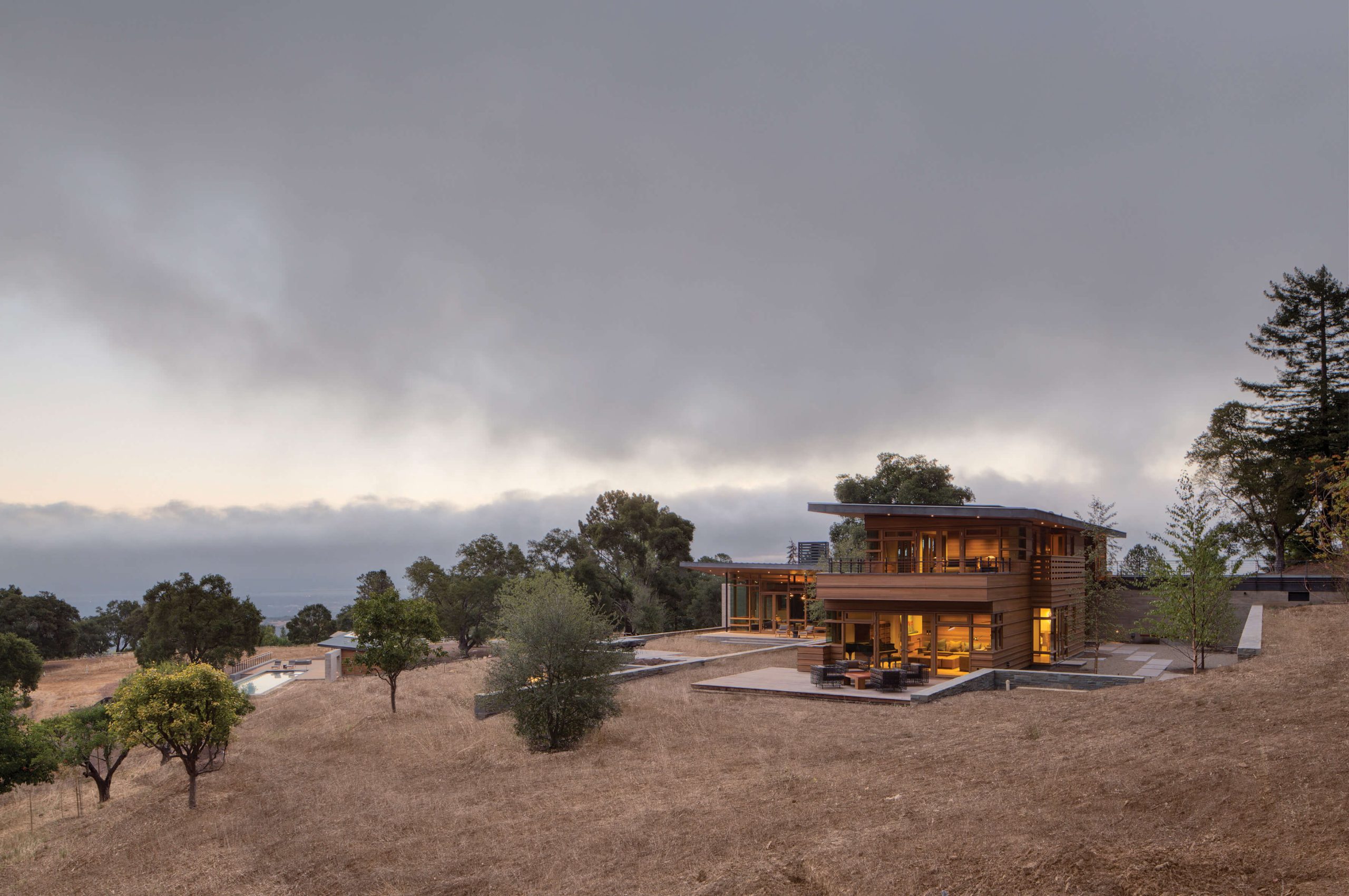
29 Oct Rendering: Built for All Time
Catharine Garber created the now Palo Alto, California-based Fergus Garber Architects (FGA) in Chicago in 1988. She added Fergus, her maiden name, to give the fledgling company’s name more weight. It was, in fact, a one-woman operation, with her infant son often crawling about under her desk or slumbering in a file cabinet drawer. At the time, her husband, Dan Garber, worked at Skidmore, Owings & Merrill (SOM).
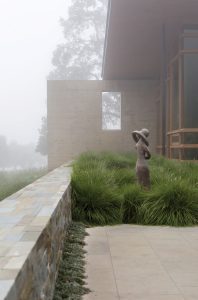
Early morning fog hovers over the dining patio. The concrete wall meets the corner window wall of the great room and is clad in sculptural board-formed concrete that resembles the color of the bark of surrounding oak trees.
Since moving to Palo Alto in 1997, the firm has grown in prestige and staff, with 25 employees and two additional partners, Gina Dixon and Kristen Lomax, in line to take over.
The firm’s central tenet is the creation of homes that reflect and enhance the owners’ lives through all the changes the years bring. As a result, there’s no particular style for which they’re known. Instead, FGA’s reputation rests on their ability to design high-quality “forever” homes that range from traditional to transitional to contemporary, and includes the updating of a number of historic houses.
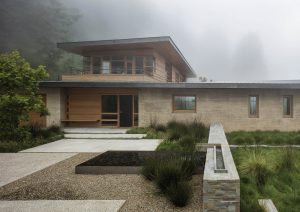
At the front entry, the cypress surround is accented by a built-in bench, with an acid-blackened steel door and roof fascias. To bring the outdoors in, the palette was derived from the environs.
Asked to elaborate on the firm’s philosophy, Gina Dixon says, “We’re a little more of a service-oriented firm. And that has led to a wide range of styles that we work on. I guess that’s probably the simplest way to put it.”
When asked what kind of architects they are and what makes them different, Dan Garber, who joined the firm full-time in 2002, believes there is a spectrum of architects ranging from service to product firms. “An example of the quintessential product architect is Frank Lloyd Wright. You would hire him in much the way that people hire IBM: an architect who had a defined style and look that sold that product. The big learning curve for me, personally, was recognizing that my wife did things for clients who appreciated what she did for them.”
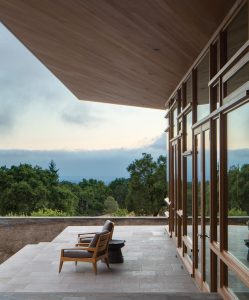
As the fog lifts, the back terrace offers views. The curtain wall and eave are sustainable cypress. The lounge chairs are from Summit.
And because Garber worked on very large commercial projects before joining FGA, he believes they set themselves apart in their personal connection with clients. “Recently, Catharine received a letter from a family that hired her to do their first house 25 years ago, telling her how much they still love the house,” Garber says. “My wife is the one who started the firm,” Garber adds. “I worked on weekends helping her for 20 years, so I, too, got hired by Catharine,” he says with a laugh. “The firm was built around her.”
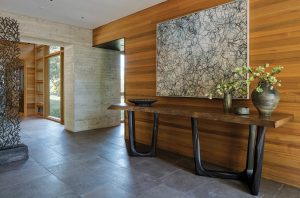
The radiant floors are blue stone, the walls cypress, with one in exposed concrete. The custom side table is by Douglas Durkin Design. The radiant floors throughout were determined through energy modeling to help regulate interior temperature. Photos: Tom Rossiter
Garber brought diverse experience to the firm. After SOM, he worked at a major real estate management firm, then as a vice president at Relign Consulting, where his work with Sun Microsystems led to the family’s move to Palo Alto, which proved to be the perfect fit. His expertise in improving business systems for architectural firms led to his being named a Fellow of the American Institute of Architects (FAIA) in 2014. Garber is also a scholar of what’s known as ‘the Peninsula,’ the large expanse of land south of the city of San Francisco, bordered by the San Francisco Bay on the east and the Pacific ocean to the west. In the years since their move to Palo Alto, FGA has become renowned for the homes it’s designed across the Peninsula and beyond.
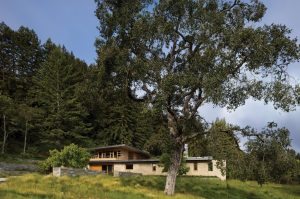
Viewed from its east façade, a home’s single-story and two-story wings unite in tethering it to the earth and choreographing easy movement between indoors and outdoors. The 13-acre site had suffered from renovations that caused significant erosion, and the design response was to extensively regrade the hill. In their colors and textures, the exterior materials help the home harmonize with its surroundings.
Both of the Garbers were inspired by the work of Birge Clark [1893-1989], who had a profound effect on Palo Alto and the surrounding area, primarily working in what he called “Early California,” an interpretation of Spanish Colonial and Mission Revival styles. But Clark’s clients always came first, so there were various styles in his portfolio. FGA has also renovated a number of his homes.
“We recognized that he was the paradigm for us to use to organize as a service-oriented firm,” Garber explains. “And one of the characteristics that you see in an architect that works at that end of the spectrum is that they do work in a variety of styles and that what they’re trying to do is find out what is meaningful to their client, as opposed to, ‘Here’s a house that I did and I can modify it for you.’ So for us, the enjoyment comes from understanding what our client wants. Most of our clients don’t get what that is when they start out, so it’s this thread of discovery that really makes it meaningful to them as well as to us in doing that.” That said, there is something FGA houses have in common.
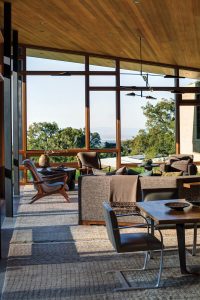
Cypress-framed mullions on the window wall and ceiling accent the open living and dining room. The custom sofa and dining table are by Douglas Durkin Design.
“We tend to do things that have larger rooms and simple plans, so that a house has what many people refer to as strong bones, because it gives you the flexibility to live in it as your life changes throughout your lifespan,” Garber says, adding “Often with clients who have very young kids, we walk them through how they’re going to live in the house once the kids are grown.”
Their partner Gina Dixon came to FGA after she and her husband moved to nearby Mountain View. She was drawn by the positive office culture. After what she calls a marathon interview that included lunch and coffee, followed by another long interview, she was sold on the firm.
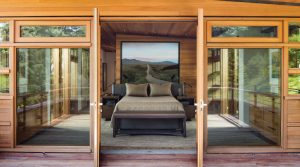
The primary bedroom and balcony are united with the outdoors by a cypress window wall and siding that open onto a private covered porch.
“There were a lot of young professionals there,” she says. “And they just had really great things to say about the company. The cherry on the top was that Catharine was doing beautiful work. That aspect was interesting too, and how they were working with clients.”
Dixon’s mother was an art teacher, so drawing was second nature. She chose Notre Dame University for her architecture degree because of its concentration on traditional design.
All her life she’d loved intricate detail, often concentrating on floral images, and was nicknamed “Two Hair” for her choice of the kind of thin brushes needed for fine detail. She also put in some time in a woodshop and came to love carving.
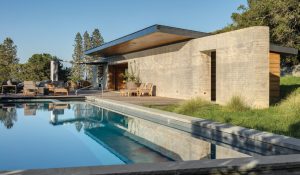
The pool and entertaining pavilion are capped in a shade overhang over a board-formed concrete wall. Photos: Tom Rossiter
When she first came to the firm, she says she was a little uncomfortable because of her training in traditional architecture. “There’s a moral high ground aspect to traditional design,” Dixon says. “But I really came to appreciate architectural diversity. I also think coming to places like Palo Alto where you have such a wide range of historic and new, and it’s all very thoughtful and beautiful, that I had this change of heart. And that’s not to say that I don’t love working on more traditional projects, but I also enjoy doing more contemporary work. It’s landed me in a different place.”
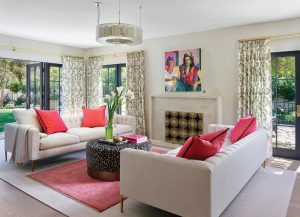
Outdoor Mission was originally designed by Birge Clark, and substantially but carefully renovated by FGA to bring in light. In the renovated parlor at the entry, two window walls open on the rear garden.
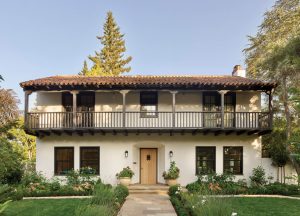
For the entry to the Monterey Colonial-style house, efforts were taken to embrace the home’s history and original materials by reusing and refreshing its red clay roofing tiles and stucco walls, among other features.
FGA’s introductory conversation with clients roots out how they want their house to conform to their lives. “It’s not uncommon for people to like a lot of different things,” Garber says. “We’re there to help them become more comfortable with the decision they’re making, and knowing that after we’ve investigated a lot of different options, they’ve kind of cross-checked what they like versus other things, and think, ‘I am really solidly here and really comfortable with this. I want to move forward and create this home.’”
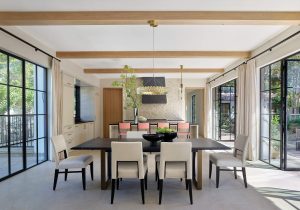
Nine-foot steel-and-glass doors open the kitchen and dining room to the garden and bring light into the home, while the stone floors in the daylit great room continue out onto the terrace.
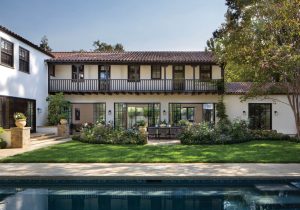
FGA navigated regulations for historic homes and optimized the confines of the corner lot, including raising the ceiling height and dropping the foundation to gain more light and remove a step onto the patio. Photos: Paul Dyer
As Dixon points out, clients might come in saying they love a wide variety of styles, but that can lead to fun as the architects narrow down what it is about each that actually appeals to the client.
“We want to understand how they see architecture.” Garber says. “We want to develop a common language. We make a joke that everybody wants light and air, and none of our clients have ever asked for darkness and damp, but what that means to each is always different. We also have a very simple total cost spreadsheet that allows us to understand how much money they want to spend, because that tells us a lot about what it is we can design, and how we should be providing service that will have value to them.”
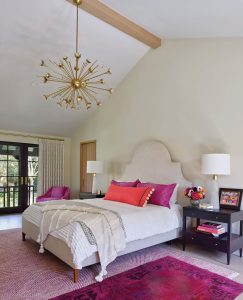
The primary bedroom’s vaulted ceiling has an exposed oak beam, and french doors give access to the front porch. The room is decorated in warm rosy tones. Photo: Paul Dyer
Every project is headed by one of the partners. Which partner takes the lead may be determined by anything from how personalities mesh to simply who’s available. Every initial meeting is attended by two partners, since there might be different takes on what the client is seeking.
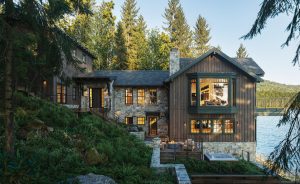
At Lake Tahoe, the south elevation of a lakefront contemporary cabin features a bay window looking over a firepit patio and hot tub. The board-and-batten siding is stained redwood and dark green trim, with a Montana stone base.
The firm has long been solid on sustainability, starting with designs that won’t become dated after a few years. Trendy is not in their vocabulary. The in-house sustainability manager is Luke Morton, who’s worked for years as an environmental engineer and lectures at Stanford. His talent allows the firm to achieve high levels of sustainability and engineering without compromising design quality.
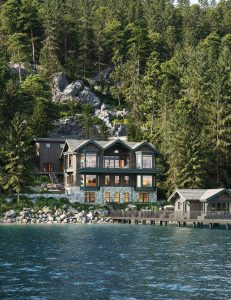
On the lake side, stacked bay windows offer panoramic views from the kitchen and living room. Glass accordion doors lead from the dining room out to the true heart of the home – a covered, all-season porch providing unobstructed lake views. Photos: 3DQ Studio
It’s good to know this highly respected firm will continue on after the Garbers step aside, providing the same levels of design and service.
Laurel Delp is a frequent contributor to Western Art & Architecture and other magazines and websites, including Town & Country, Departures, Sunset, and A Rare World.






No Comments