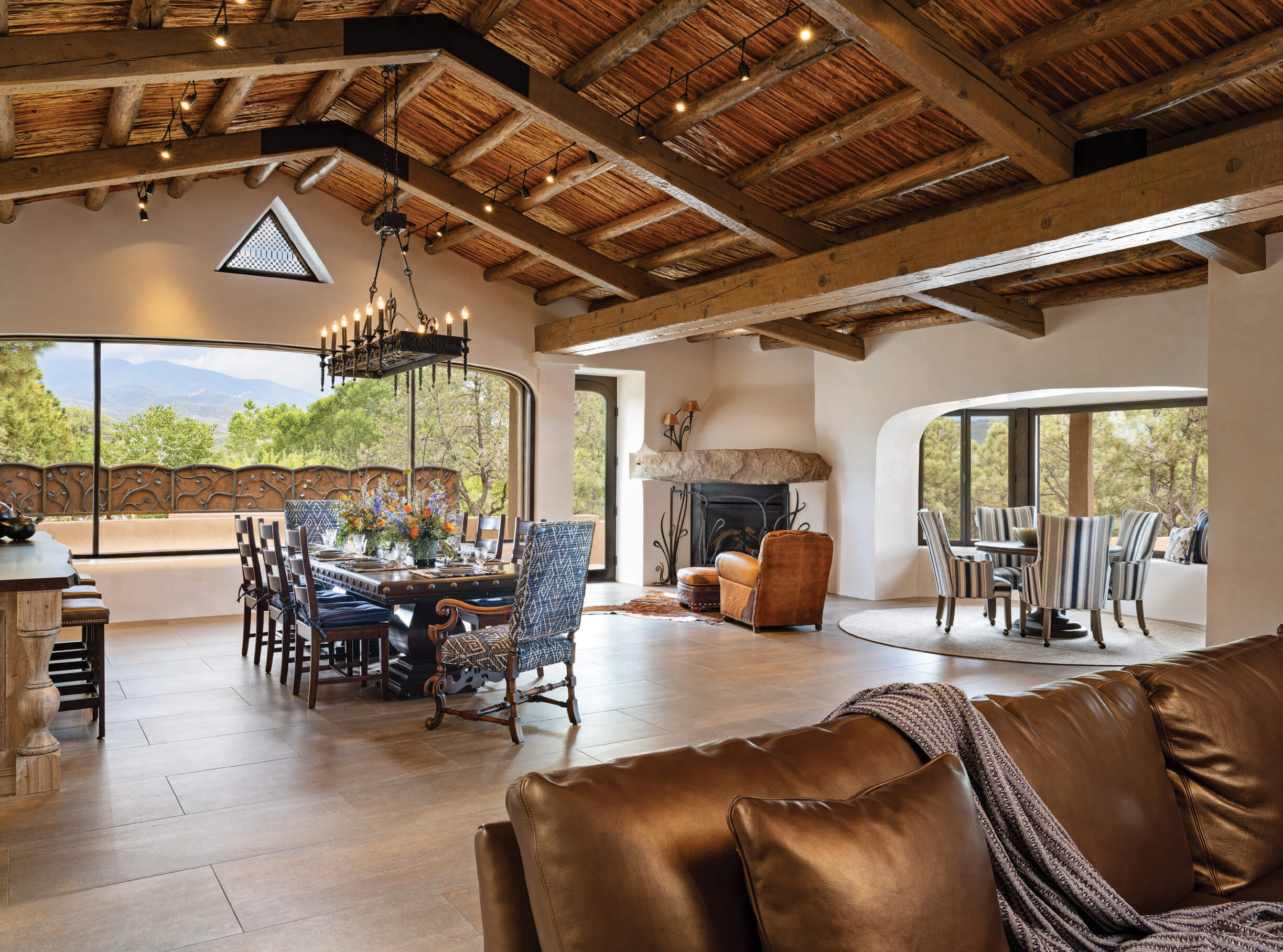
08 Jul Only in Santa Fe
The sprawling Pueblo Revival home sat neglected in Santa Fe, waiting for the right buyers to see beyond its age and the additions that left the floor plan disjointed and inefficient. It took a family with an appreciation for its traditional architecture, the craftsmanship in the home’s detailing, and the remarkable 3-acre site surrounded by unobstructed views of the Sangre de Cristo Mountains to undertake the challenge.
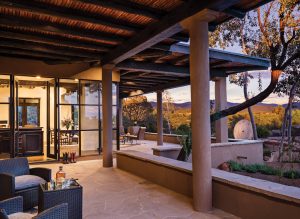
Portals, or covered walkways, are traditional to Santa Fe architecture. Each room in the home has a door to the outside. It’s a place to sit, enjoy refreshments, and watch the sunset. In the garden, an old millstone becomes a sculpture.
For almost 30 years, the homeowners, Jeff and Susan, had been returning to Santa Fe from their primary residence in the Midwest. Their family loved hiking the mountains, visiting the markets, collecting local pottery and art, and strolling the streets to appreciate the unique houses with ornately carved doors, textured adobe walls, and hand-forged metal accents. They appreciated the artfulness of Santa Fe.
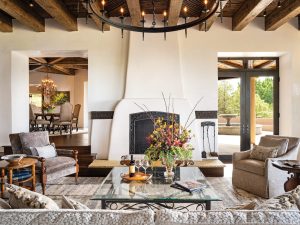
The soft, light hues of the furnishings and rug in the living room balance the natural wood found in the house, such as the hand-carved ceiling beams, corbels, and the ceiling’s latillas. To the left is the formal dining room, to the right is the covered portal, and beyond is a patio with a traditional Spanish fountain.
Fighting some initial hesitancy because of the enormity of the project, the couple purchased the hacienda in 2018 and launched a three-year redesign and rebuild effort. They assembled a local team of talent: Tierra Concepts for construction; Studio Beili for home design; and David Naylor for interior finishes. Impressed with her abilities and agreeing on concepts, David Naylor encouraged Susan to be the interior designer, and she made many of the selections while providing the team guidance with her overall vision.
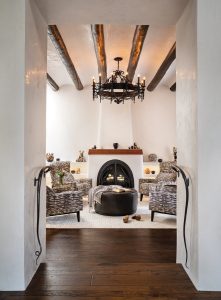
The layered entry corridor leads to this reception room, where arrivals are greeted with refreshments.
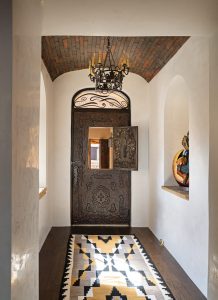
An intricately carved front door was original to the property and saving it was a high priority for the homeowners. The skilled woodworking by artists past and present has led to many ornate doors throughout Santa Fe, which have delighted the homeowners over the years.
According to Kurt Faust, partner and lead builder at Tierra Concepts, redefining the floor plan for livability and flow was the biggest challenge. “It was a true team effort to resolve the issues by relocating the kitchen and the ‘her’ bathroom, and in the process, we regained space for an additional guest suite,” Faust says. The homeowners also wanted larger hallways and more connection between rooms to support a contemporary lifestyle of wholeness and flow. And they wanted to maintain a strong relationship between the interior and the outdoors.
“My goal was to introduce a contemporary livability balanced with traditional selections appropriate to the original home — dating to the 1940s — and its classic design,” says Susan.
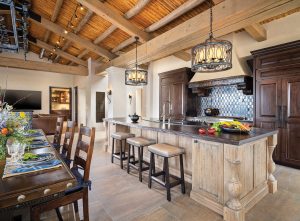
The ancillary kitchen in the great room demonstrates how seamlessly the design and construction team merged old and new. The rounded ceiling beams are vigas with latillas stretched between.
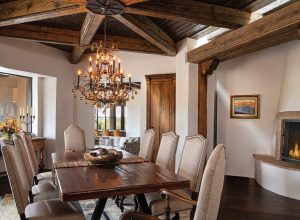
The formal dining room has a bespoke ceiling. It’s complemented by another traditional element, the rounded kiva fireplace. The hand-blown Murano glass chandelier was saved from the original home during the remodel.
As seamless as the renovation appears, the construction effort was substantial. The project included redoing the electrical system, improving the plumbing, replacing the roof, and installing tile, plus new cooling and heating systems. In addition to the improved flow, the home was unified with wood flooring and lustrous plastered walls in a gray-white tone. The play of dark on light was continued in fabric selections. Susan chose traditionally classic furnishings, but the ample space for circulation creates a more contemporary feeling. She simplified the design by minimizing accessories while still displaying her art collection. All of the exquisitely carved doors were retained from the original home and carefully refurbished.
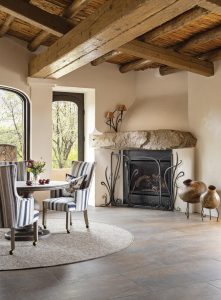
The corner fireplace in the great room features Francis Nowicki’s metal artistry. His work was already in the home, and the couple commissioned him to make more of his flowing organic pieces.
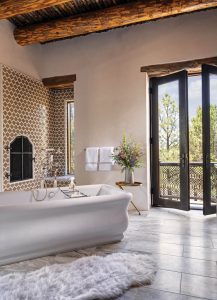
The redesign created a new location for the “her” bathroom, a luxurious space with a free-standing tub positioned perfectly to capture the views, an adjacent fireplace, and a Juliet balcony.
“It was critical to Susan and Jeff that the redesign retained and refreshed the original ceilings, which showcase fine examples of traditional Southwest design,” adds Faust, referring to the vigas, or ceiling beams made from debarked logs, and latillas, or narrowed branches of juniper or alder. Another traditional detail is the square beams found in the living room, which are supported by carved corbels.
There are 12 fireplaces indoors and three outdoors, and six are rounded in the kiva style. Susan was impressed with the flowing organic forms of the existing metalwork, executed by Francis Nowicki, and she commissioned him to create additional fireplace screens and decorative elements.
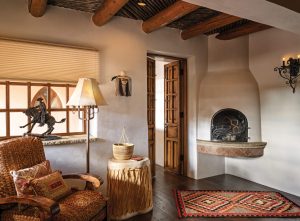
The guest bedroom suite feels like a private getaway with a sitting area and access to the west portal and the outdoors.
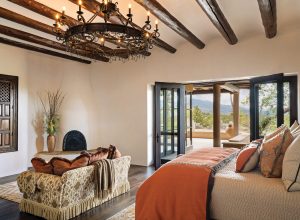
The primary bedroom suite is designed spaciously for relaxation. The bifold doors open to outdoor seating where the homeowners appreciate the views of the mountains and the nighttime lights of Santa Fe. The views and privacy of the 3-acre site initially drew the homeowners to the property.
The home is now ideal for entertaining. Double carved doors mark the entry from the generously sized parking court and lead past a courtyard to a central reception room. This flows to the living and dining rooms, both of which connect to a terrace. The great room, an open-planned casual social space, features a media room, accessory kitchen, and dining area. In addition to the primary bedroom suite with his and her bathrooms, there are two guest suites and an attached guest casita with a living room, kitchenette, and bedroom.
In 2021, the 10,000-square-foot home was completed and recognized by the building community with numerous awards. And Susan and Jeff are delighted with how the home now functions for their family. “It’s a brand new home,” says Susan, “fresh inside and out.”






No Comments