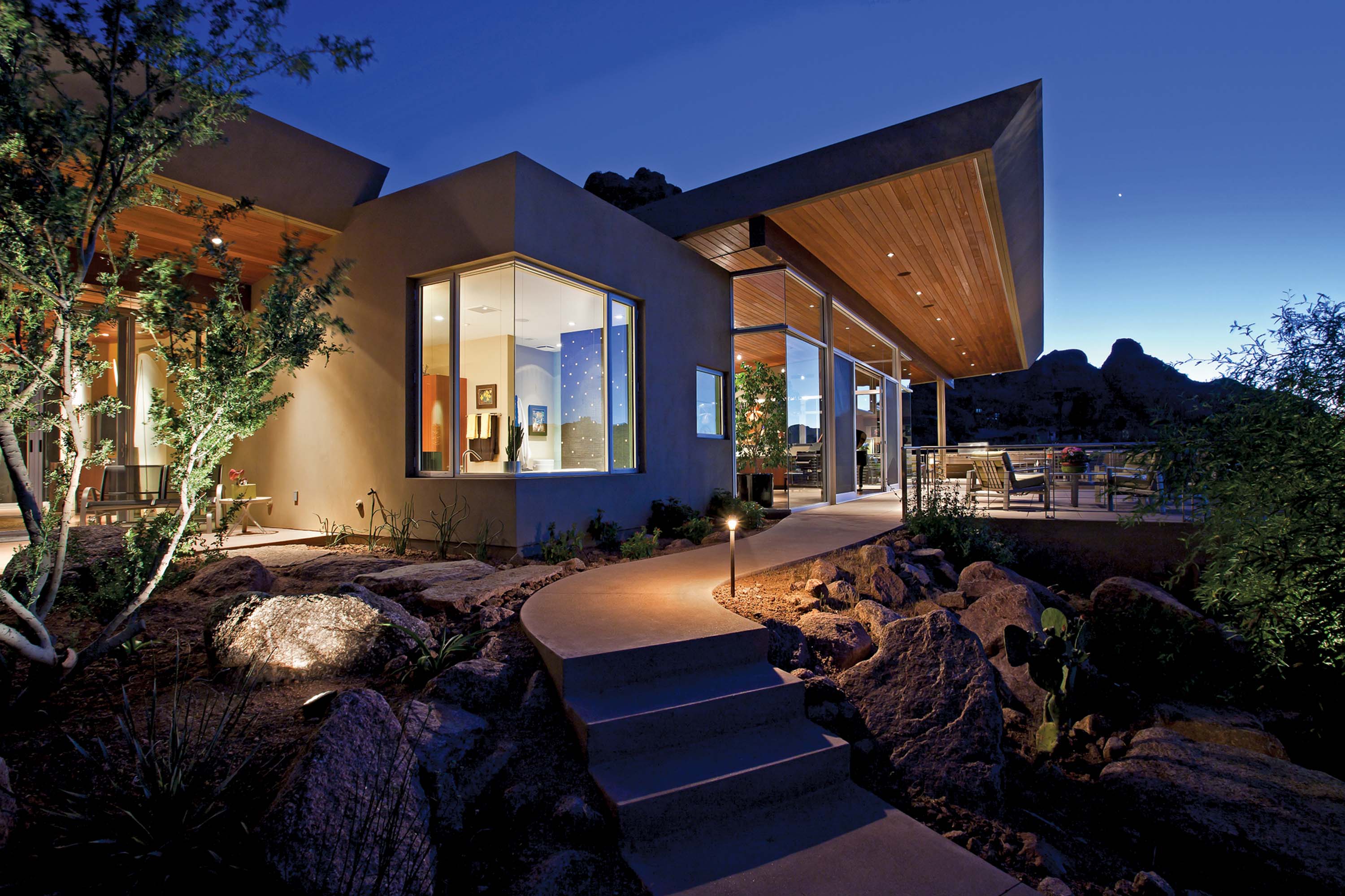
01 Feb The Monk's Shadow
EONS OF SEDIMENTARY ACTIVITY HAVE HELPED CARVE LANDMARK Camelback Mountain in Paradise Valley and Phoenix, Arizona. On the north side of the summit ridge are wind caves, grottos and Praying Monk, a 100-foot-high formation whose bent figure kneels in prayer and consecration. Below this, on a boulder-strewn site, a couple has built a new home where they had razed the 1956 Midcentury Modern purchased 22 years before.
Completed on 1.2 acres in early 2008, the clean-lined Regional Contemporary includes 6,400 livable square feet on three levels terraced with the hillside and 1,000 square feet of covered patio where the homeowners entertain friends and are entertained by the changing drama of the mountain.
Perch, aerie, sanctuary, refuge and gallery for their artworks and heirlooms, the home magically coalesces diverse needs into comfort, serenity and joy.
“We love where we live,” says the husband, who grew up in a Midcentury Modern home in Paradise Valley, designed by well-known architect Paul Christian Yeager.
One of the first requests made to the couple’s Scottsdale architect, Brent Kendle, AIA, LEED AP, was to create a dwelling inspired by and at home in nature, with many vantages to see the monk.
A professed nature lover, the husband enjoys the monk as often as he can from as many perches as possible. When he wakes, he steps outside the master suite, the middle of the home’s three terraces, to the couple’s secret garden and greets the monk in morning prayers. On the kitchen terrace, grilling burgers, he thanks the monk for the blessings of home and hearth.
Later, in the recessed media room, he opens the curtains and a bank of carefully placed high windows celebrates the constant presence of the monk as sentinel. And at the highest of the home’s three levels, the outdoor patio reaches out to the monk, bringing him that much closer.
Even in his swimming pool, there is a lounging area where he follows daylight and moonlight as they shift across the monk. Throughout the home, the presence of the monk and a sense of place with the mountain, not on it, recall Frank Lloyd Wright’s dictum.
When excavation took place for the pool, the owner wanted to retain the hundreds of excavated granite boulders. After nearly a quarter-century of living here, the couple was profoundly attached to the site.
“The boulders, in their eyes, were their children or the spirits of the site, which once removed, might lessen their special connection to the property,” the architect says, noting that many were repurposed as retaining walls and landscape pieces before more than 60 dump trucks carted the remainder offsite.
Even the home’s simple yet expressive roofs were designed to frame both mountain and city views from the great room, the master bedroom and the guest casita, forming three butterfly-shaped pavilions that seem to float down the mountainside.
“The butterfly wings rise to the south to capture the mountain view, allowing dinner guests to see the top of the mountain, for without seeing the top you can’t see the mountain — just a wall of rocks,” Kendle says. “The north-facing wing of the butterfly raises and announces the view to the valley mountains and lights, to the rising and setting sun.”
Just outside the dining room is the couple’s secret garden — secret because it’s not visible until you enter the home. Cozily ensconced in the slope, the grass area includes a fire pit and benches for entertaining or just watching hawks swoop off the mountain.
Across from this outdoor niche is a glassed pavilion, leading from the front entry to the second and third levels. Here the couple shows some of their art collection, including works by longtime friend Carolyn Hall Young, Canadian John Hartman and the distinguished English artist, David Hockney.
“Praying Monk is a celebration of art, nature and the spirit of the owners,” Kendle says. “Working on this home, I learned the most important lesson I ever learned as an architect: Design from the heart, get to that place where designing is a joy, not work — and magical things will happen.”
- Beneath the red cedar ceiling, amber-toned ribbon mahogany millwork, including a floating buffet and wet bar, frames the dining room with views south toward the mountain peak and north to the valley and mountain vistas. The floor is scored integral-colored concrete.
- Transparent glass walls showcase an art gallery from the outdoor “secret garden” room, where the couple, friends and family enjoy turf terraces, seat walls and fire for cool winter evenings, all blessed by the Praying Monk hundreds of feet above.
- Focal-point patchwork granite attracts guest to the kitchen island with its black chairs and cobalt-blue pendants; the periphery countertops are in contrasting india black granite.
- Each morning, the Praying Monk welcomes the owners to a new day. Later, sculptural Roche Bobois chaise is a serene spot to recline with a book and the eloquence of the mountain, the garden and the monk.
- Aluminum trellis beams shade the art gallery’s glass walls while providing shadow patterns that shift across the landscape, telling time throughout the day.
- On the north side of the summit ridge are wind caves and grottos and rock formations – in particular, the Praying Monk figure. Along the mountainside, small stones and gravel have coalesced from forces of rain, wind and sun, creating soft rust-colored silt, with tones that shift dramatically with season, time of day and viewpoint.
- A boulder, one of many from the site, is embedded into the pool deck to form a seat or a table. Inside the pool, a tile-clad, lounge-like ledge allows the owner to coolly relax in view of the monk’s majesty.
- The home steps down the sloping site, culminating in an emerald-colored infinity pool, that drops down the hillside. Eastward, the red-tinged mountain overlooks Paradise Valley and Scottsdale and the famed Sanctuary on Camelback Mountain resort, whose superlative restaurant, Elements, has it own Praying Monk room.






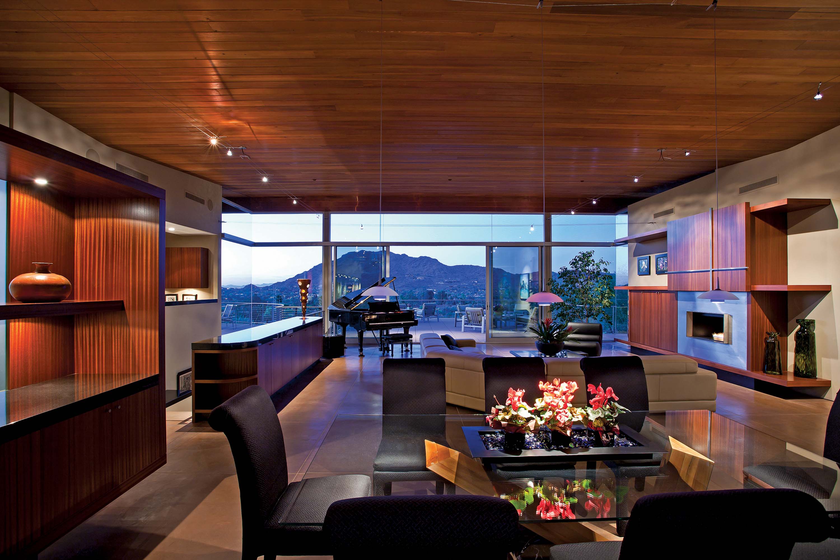
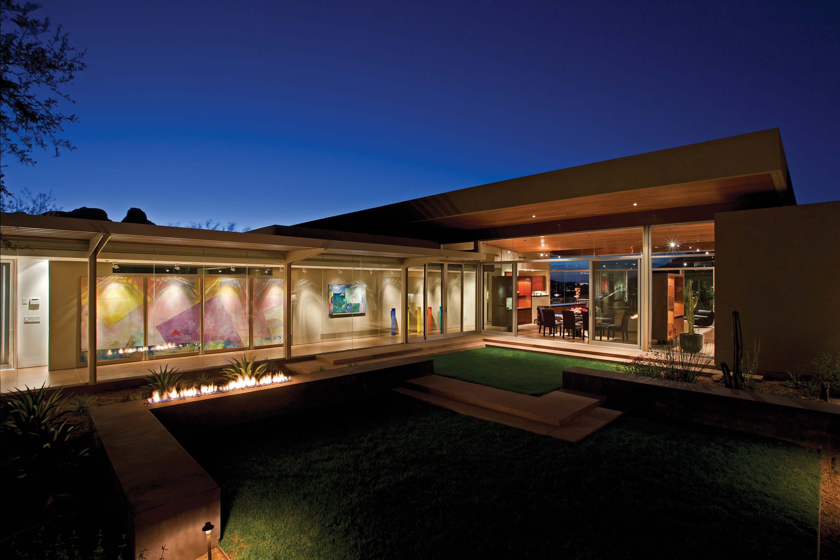
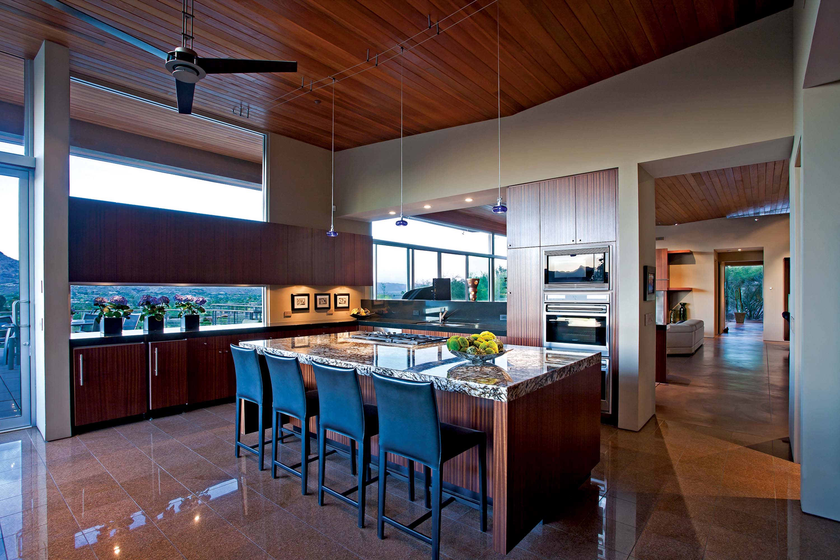
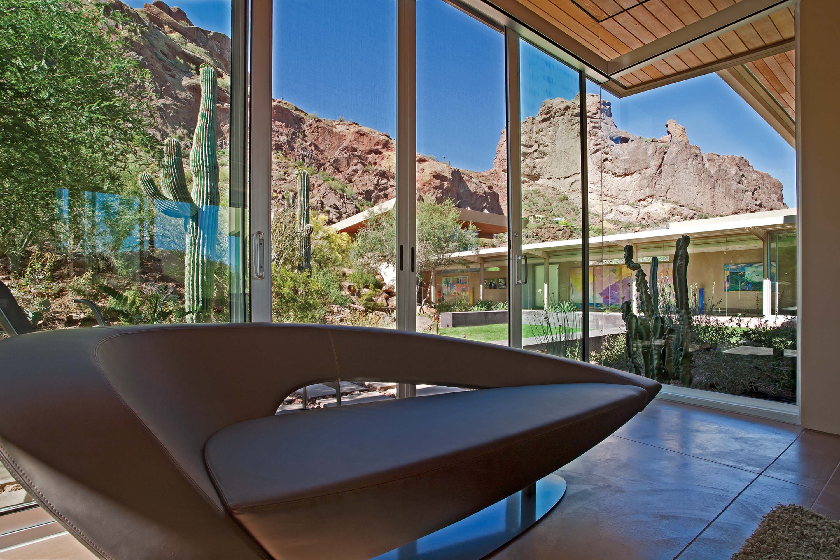
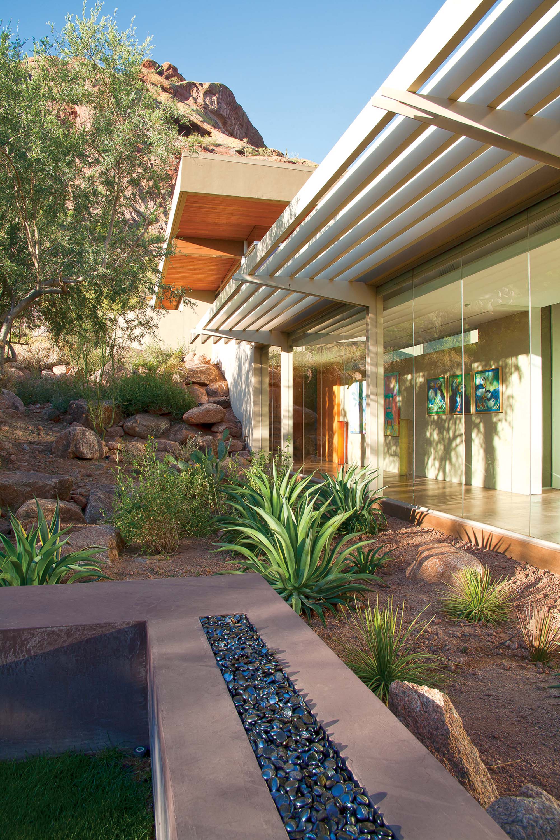
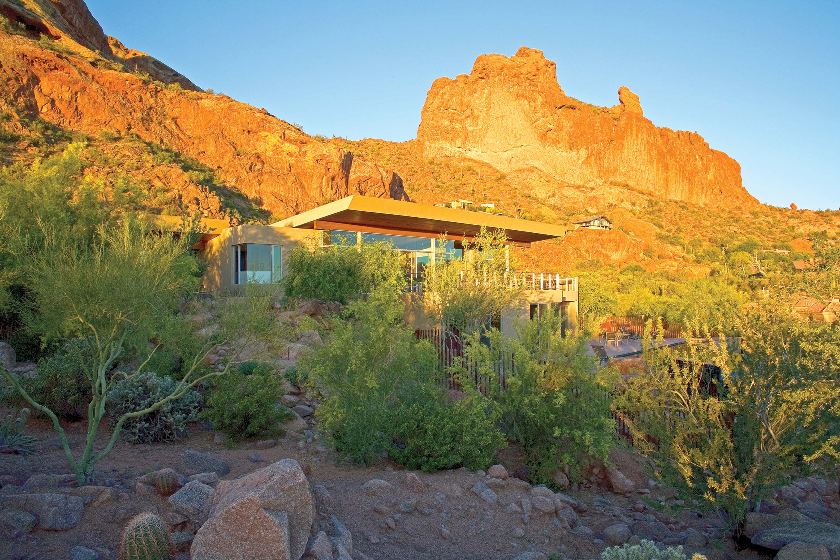
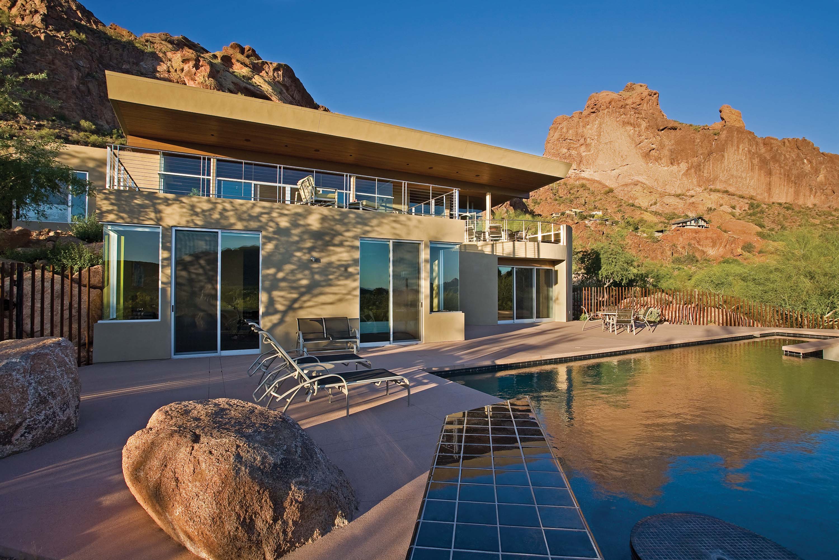
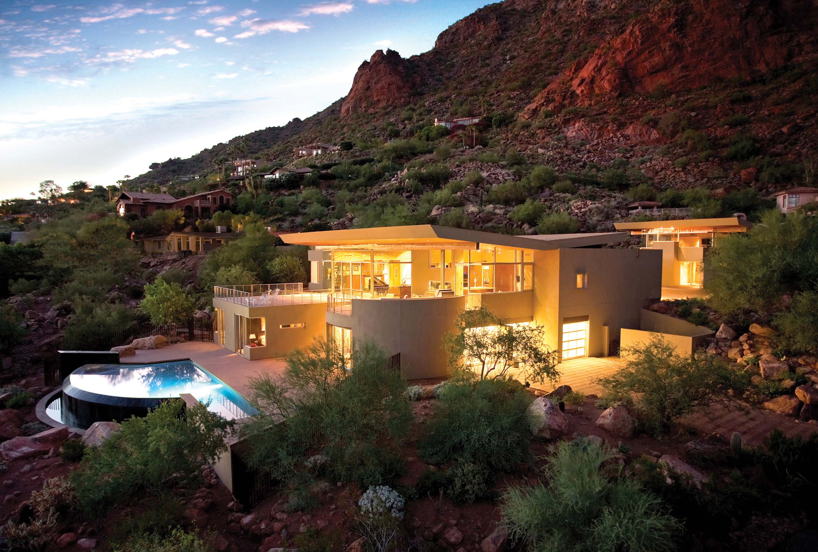
No Comments