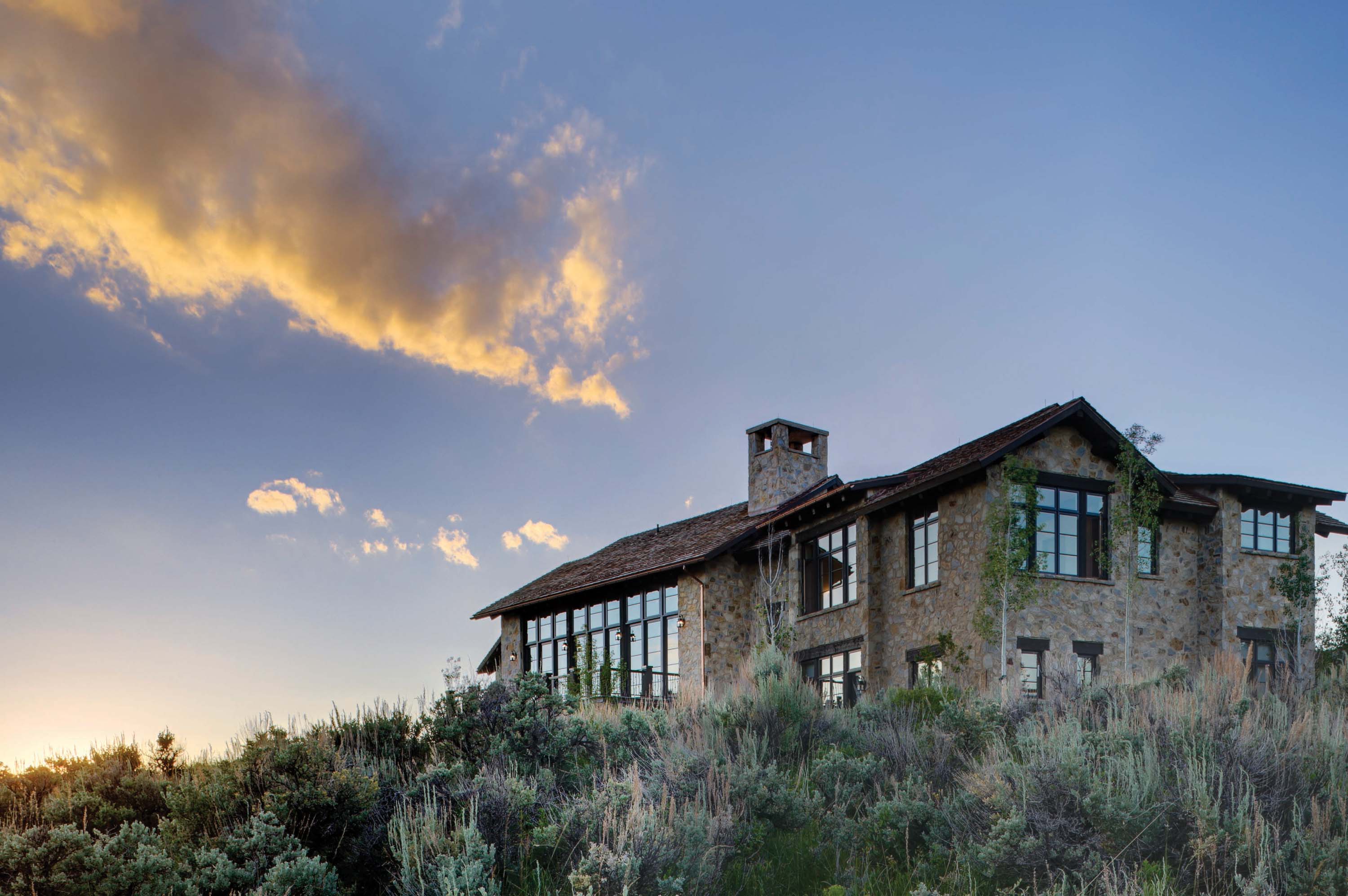
04 Apr Wide Open Spaces
WHEN THEY WERE READY TO BUILD THEIR RETREAT in the Colorado Rocky Mountains, a couple went looking for a parcel of land and invited their architect, Scott S. Turnipseed, AIA, along for the hunt. “It was great to be involved in this project from the very beginning — starting with the site selection process,” he says. The group soon found an unobstructed property facing the Sawatch Mountain Range and the ski mountains of Beaver Creek and Bachelor Gulch.
“My goal for the home’s design was to make the building relate to the site and the site relate to the building,” Turnipseed says. “The homeowners both have excellent design taste, and we enjoyed a collaborative process from start to finish.”
The 10,500-square-foot, six-bedroom home is modern and yet very much at home in its high-country surroundings. The stone exterior — mixed limestone and Colorado sandstone in hues of buff, gray and earth tones — was chosen for its permanence and ability to blend in with the surrounding sagebrush landscape.
The floor plan features a voluminous main-level living space that flows into an open kitchen and dining area. “Even though the spaces are abundant, we kept the scale human so it feels comfortable,” Turnipseed says. Adjacent to the master bedroom, a bathroom with soaking tub and shower accented by thick slabs of white honed Carrara Statuario marble provides a soothing, peaceful respite.
Guest bedrooms for the couple’s extended family are located on the lower level for added privacy, and a 12,000-bottle wine cellar is situated 20 feet below the ground — a depth that creates the ideal environment for storing wine without the need for heating or refrigeration. A dumbwaiter enables safe transport of the bottles to and from the cellar.
Interior designer Marilyn Lazarus of West Palm Beach, Florida, worked with the homeowners to create the fresh, modern interiors. “We wanted simplistic, clean-lined furnishings that would complement the beautiful architecture,” she says. Pristine white plaster walls throughout the home are accented by wood beams of old-growth oak reclaimed from European barns and antique flooring. “We had planned to stain the wide-planked Bavarian oak floors, but when they were laid we loved the natural color so much, we decided to simply seal the wood to preserve them,” she says.
To allow for abundant windows in the kitchen, cabinetry was installed on the lower walls only. “Upper cabinets aren’t practical, anyway,” Lazarus says. Instead, custom drawers were fitted into the cabinets to hold the homeowners’ specific pots, pans and dishes; a pair of work islands and a nearby pantry provide additional storage.
Furniture is both classic and comfortable, like the 14-foot mesquite dining table surrounded by saddle-stitched leather chairs and a custom upholstered banquette that provides a sunny spot for reading and relaxing. Window coverings are unobtrusive sun shades. “We kept them minimal because every window frames a vista of art,” Lazarus says.
Jim Turnipseed, Scott’s brother, was the builder for the home — an arrangement that provided everyone involved in the project with seamless communication and project management. “They were wonderful,” Lazarus says. “I’ve never seen the level of craftsmanship that Scott, Jim and their team produced.”
- Two marble-topped islands provide abundant work space and storage in the professionally-outfitted kitchen.
- Dan Christensen’s painting, “Love Attic,” hangs above the couch. An Ed Moulthrop wood-turned Tulipwood bowl and Dick Huss carved glass bowl flank the table in the foreground.
- Art lines the walls in the gallery hallway, including John Little’s “Banality of Peace, 2,” left, and “Banality of Peace, 1,” on the right.
- The wine cellar is 20 feet below grade, and holds over 12,000 bottles.
- Reclaimed beams frame a pony hide bed in the master bedroom.
- The spacious living area features Steve Tobin’s bronze and glass sculpture “Cocoon,” left, and a bronze by Michael Steiner, “God’s Dreamer,” on the right.







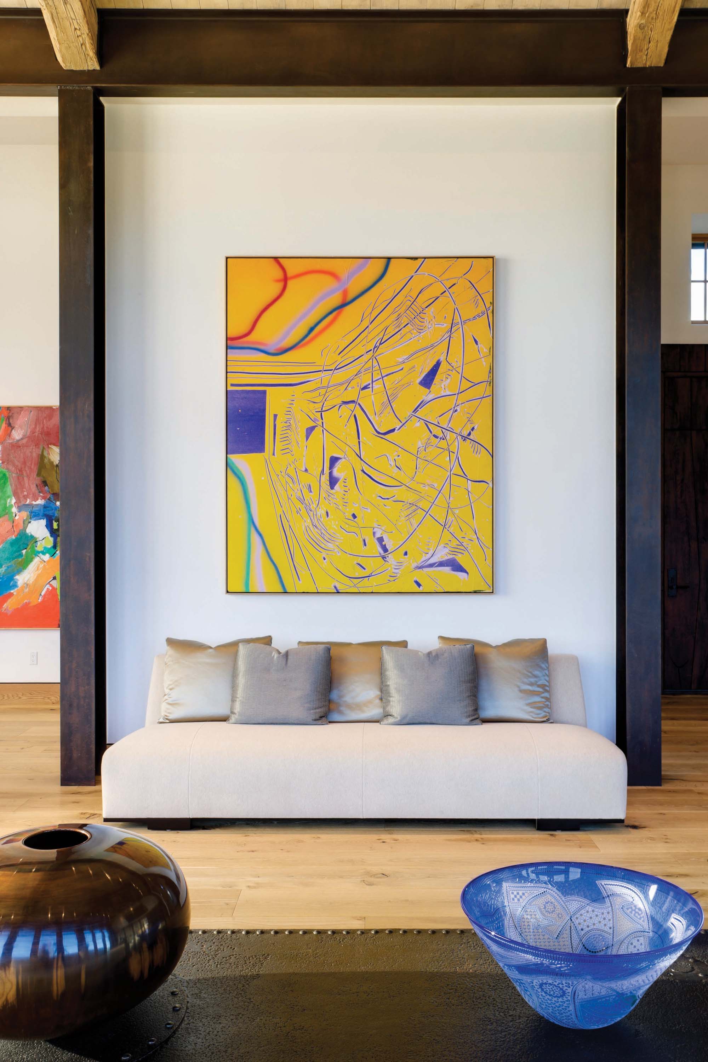
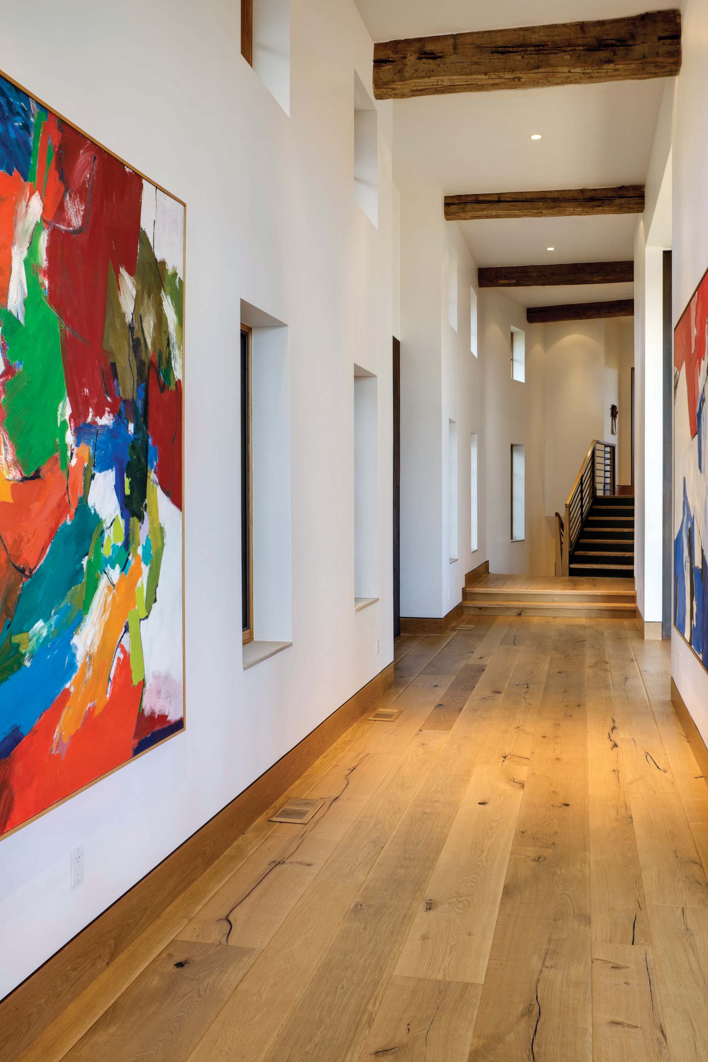
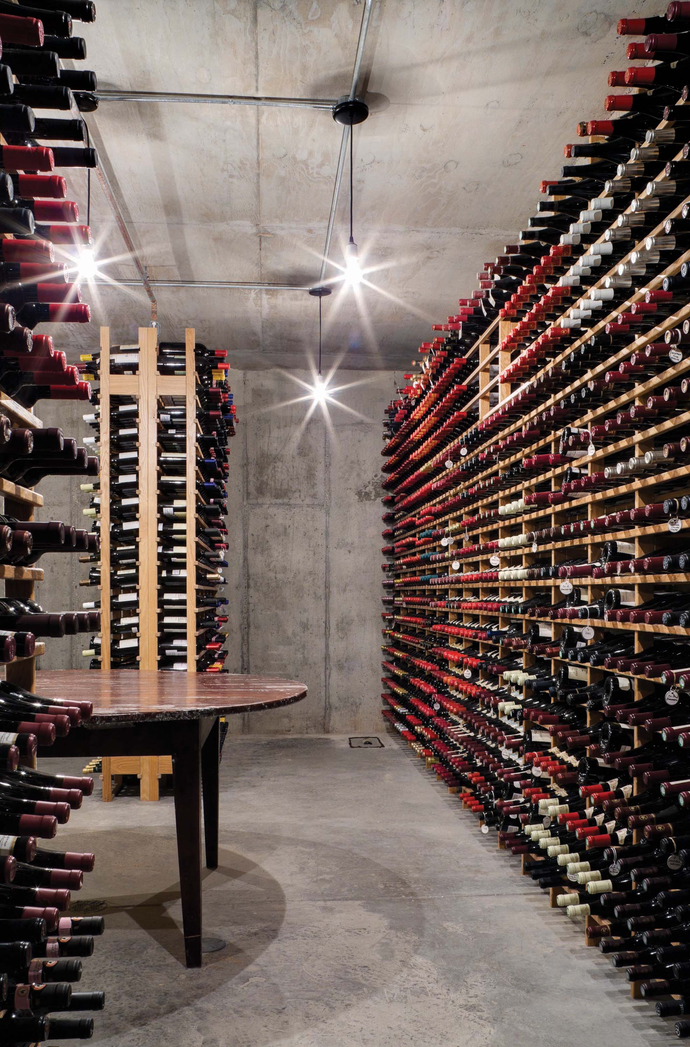
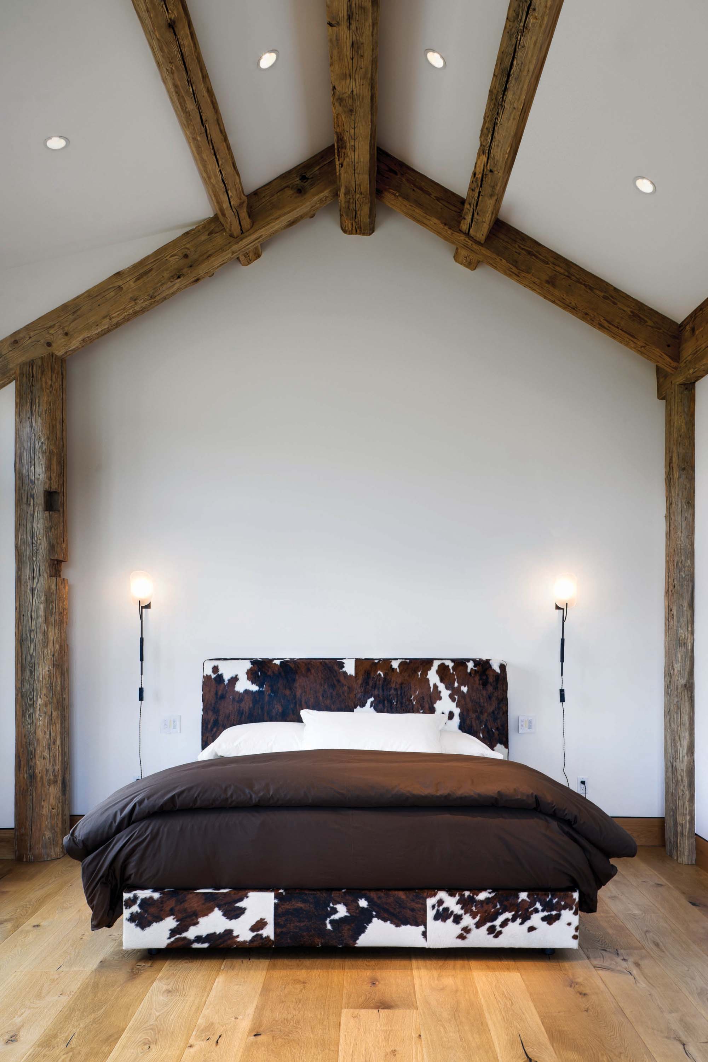
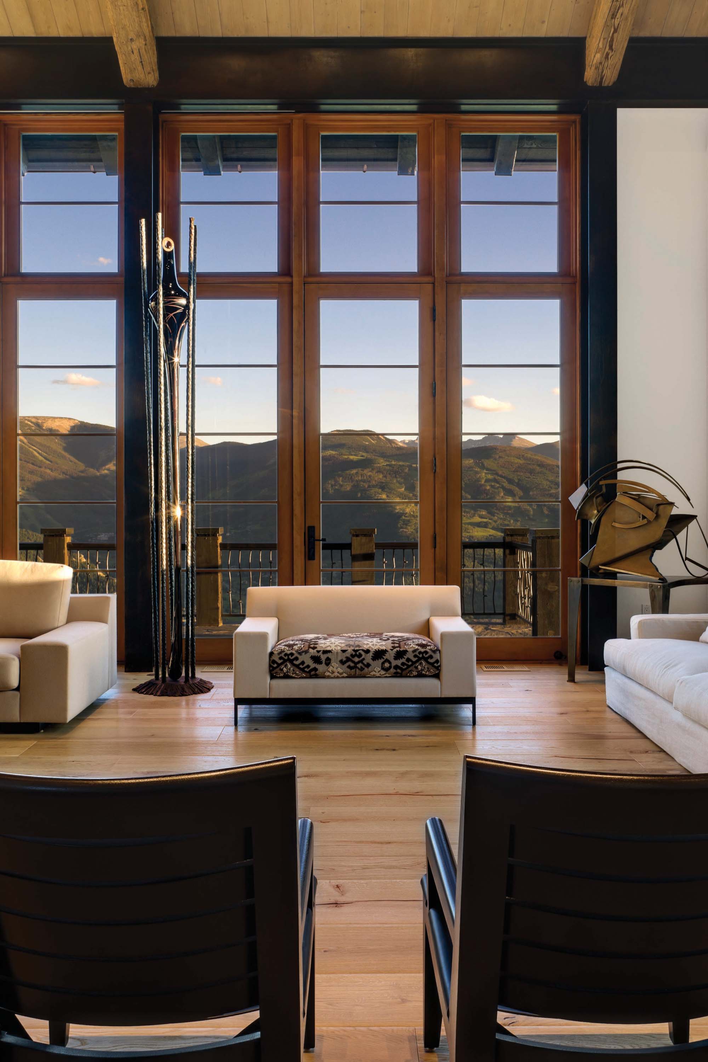
No Comments