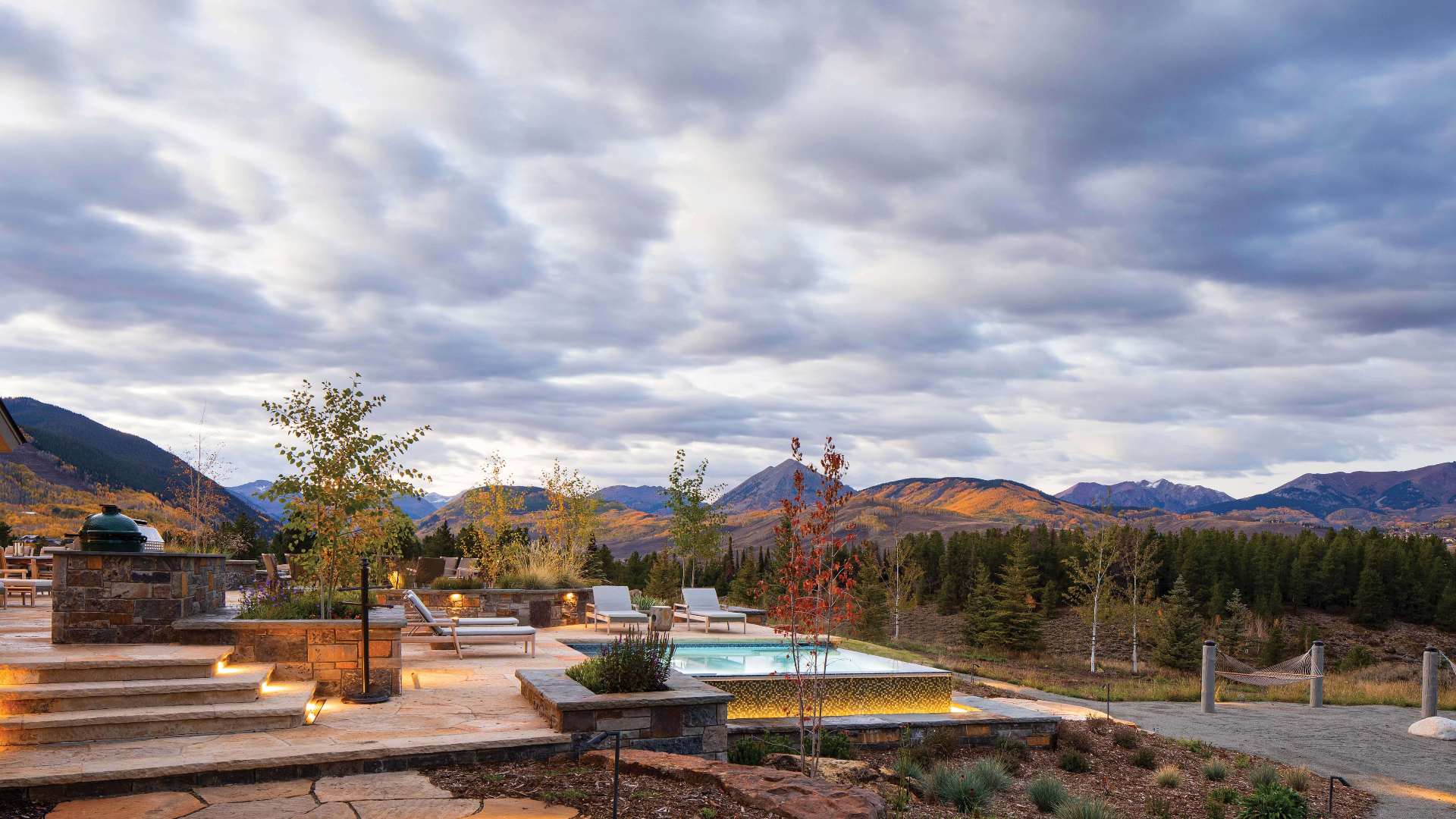
06 Sep From Good to Great
There was nothing particularly wrong with the home that was built in 1999 just a short stroll away from town in Crested Butte, Colorado. Soaring timbered ceilings swept from the entry and foyer through a great room and out to a back terrace, matching the scale of sweeping vistas that took in Crested Butte Mountain and the West Elk range, panoramas that could also be admired from other principal living areas and many of the seven bedrooms.
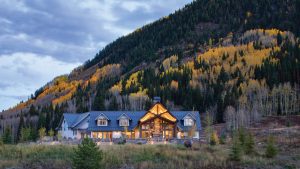
Sensitively designed landscaping blurs the boundaries between outdoor living areas and nature. Terraced stone decks include a built-in barbecue area; steps below it, an infinity pool surrounded chaise lounges from Janus et Cie; and, beyond the pool, an area featuring a slackline for balance training and two hammocks for relaxing.
But several aspects felt out of sync with that three-dimensional composition. Views aside, the house lacked a sense of continuity with its surroundings; the front and rear entrances were out of scale with the rocky summits on view all around. Its outdoor living spaces, too, seemed disconnected from the landscape. Worse still, as guests approached the house along a winding driveway, they often mistook the gabled rear terrace for the main entrance, then were left puzzled when their path ended at an actual entry that felt more like a modest side door or service porch. And the interiors, though grandly spacious, were not as welcoming as they could be.
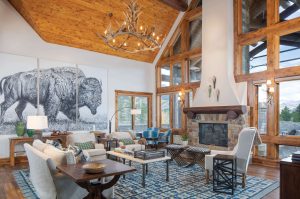
The great room’s expansive, soaring space provides the perfect setting for Rick Shaefer’s triptych American Bison. Above the fireplace, three handblown pigmented glass birds by artist Jane Rosen reward close-up viewing.
So, when new owners acquired the residence as a family getaway, they called on their trusted interior designer, Dallas-based Kara Adam of Kara Adam Interiors, to set things right. In the process, they also asked her to transform the almost 5,000 square feet of interiors to not only provide a perfect setting for relaxed family-style living and entertaining, but also to make the home a suitable setting for their serious collection of classic and contemporary art. “They wanted their home to feel warm and cozy like a mountain retreat,” says Adam. “And, at the same time, they also didn’t want anything to distract from the art.”
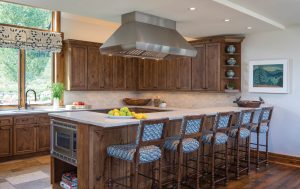
To the right of the kitchen’s quartzite dining counter hangs a landscape by early-20th-century Modernist Milton Avery.
Considering the individual artworks themselves are museum quality, those goals called for Adam, working in close coordination with the family’s art consultant, Lynsey Wiley Provost of Wiley Fine Art Advisory in Dallas, to make wise choices in wall and window coverings, furnishings, and decorative accessories that complemented and never distracted from the clients’ diverse artworks. “Their interests are pretty varied,” says Provost, “including many different genres and styles in one collection, with Western art and contemporary art from both very well-established, reputable artists and many younger present-day ones.”
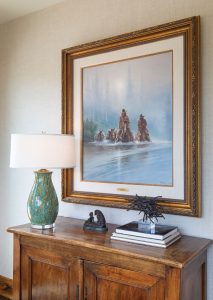
On a linen-covered wall in the home’s morning room, a scene by G. Harvey of cowboys crossing a river hangs above a mid-19th-century antique French chest.
First, however, came the overriding challenge of linking the living spaces to the landscape. Architects Jim and Karen Barney, founders of Freestyle Architects in Crested Butte and longtime residents of the town, came on board to mastermind that transformation. To link the living spaces with the land, they almost doubled the size of the rear covered porch, in the process adding an outdoor fireplace that backs up to and shares a flue and chimney with the existing one in the great room. Working with Kain Leonard of Rocky Mountain Masonry and Margaret Loperfido in the Crested Butte office of SCJ Studio Landscape Architecture, they also extended the outdoor living spaces beyond the porch to a series of naturally landscaped terraces that include additional dining areas, built-in outdoor grills around which guests can gather, and an infinity pool with exterior walls covered in Interstyle custom-formula tiles that, “when you look out at the pool from the house literally blend with the surrounding greenery, trees, and mountains,” says Adam. “It is stunning.”
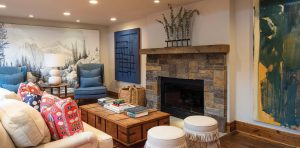
Art in the basement game room includes — behind two club chairs upholstered in blue windowpane wool by Lee Jofa — a snowy landscape by American artist Cynthia Daignault.
Just as impressive is the transformation the Barneys implemented for the home’s main entrance. They extended the front porch and its gable with three sets of crossing trusses about 20 feet toward the driveway and about 30 feet high, in the process also dramatically increasing the size of the front door. “It’s now much more of a worthy welcome,” says Jim Barney. He and his business partner and wife Karen also effected equally impressive transformations for the primary bedroom and bath.
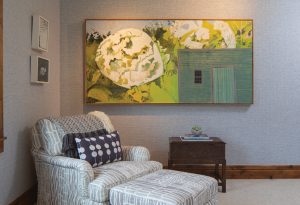
In the primary bedroom, a pillow covered in a Blue Domino block print from Clare Louise Frost adds bold detail to an armchair and ottoman backed by a Modernist landscape by American postwar painter Lois Dodd.
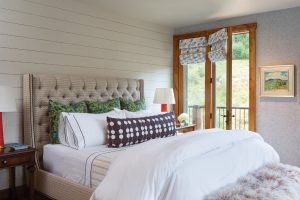
Beside the door to the primary bedroom’s terrace is a landscape by Taos Society of Artists member E. Martin Hennings.
Most dramatic of all, however, is how comfortably interior designer Kara Adam and art consultant Lynsey Wiley Provost integrated inviting furnishings and finishes worthy of a welcoming Western lodge with an outstanding selection of art. Stepping from the front foyer into the great room, for example, guests are greeted by American Bison, an impressive 96-by-148-inch triptych in charcoal on vellum mounted on aluminum, by Rick Shaefer. The work feels perfectly in scale with ceilings rising to a summit of 30 feet.
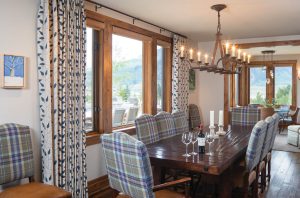
A Ralph Lauren chandelier hangs in the dining room. Drapes of Belgian linen from Radish Moon flank the windows, and chair backs are upholstered in lambswool Strath Carron tartan from Johnstons of Elgin. To the window’s left hangs a small work by Alex Katz.
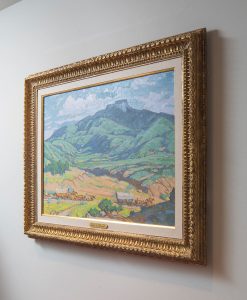
An Arthur Mitchell landscape hangs in the basement game room.
All around, an assortment of oversized seating upholstered in fabrics from Peter Dunham Textiles, Clarence House, and Holland & Sherry, along with a large-scale rug from Abrash, combine neutral tones with touches of blue. “In my book,” notes Adam, “blue is a neutral. We have yet to find something that blue doesn’t go with.” Not to mention the fact that the color echoes the expansive Rocky Mountain skies just outside the windows.
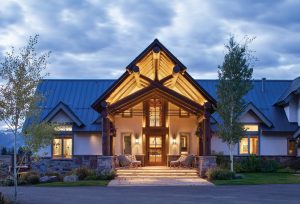
The main entrance offers a warm welcome.
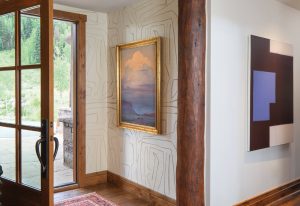
Just inside, on walls covered in Kelly Wearstler Graffito parchment, are a Western landscape by mid-20th-century artist Gerard Curtis Delano and, around the corner, an abstract by Suzanne Caporael.
Thanks to all the efforts from an extensive team of design and art professionals and craftspeople, the result, says Kara Adam, is “an awesome retreat that flows really smoothly inside and out, from the art to the views. It simply has a harmony about it, and makes the family that lives there, and their friends, very happy.”
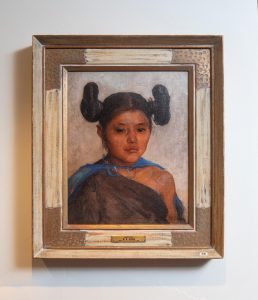
One collection highlight, in the game room, is a portrait of an Indian girl by early 20th-century artist W.R. Leigh.






No Comments