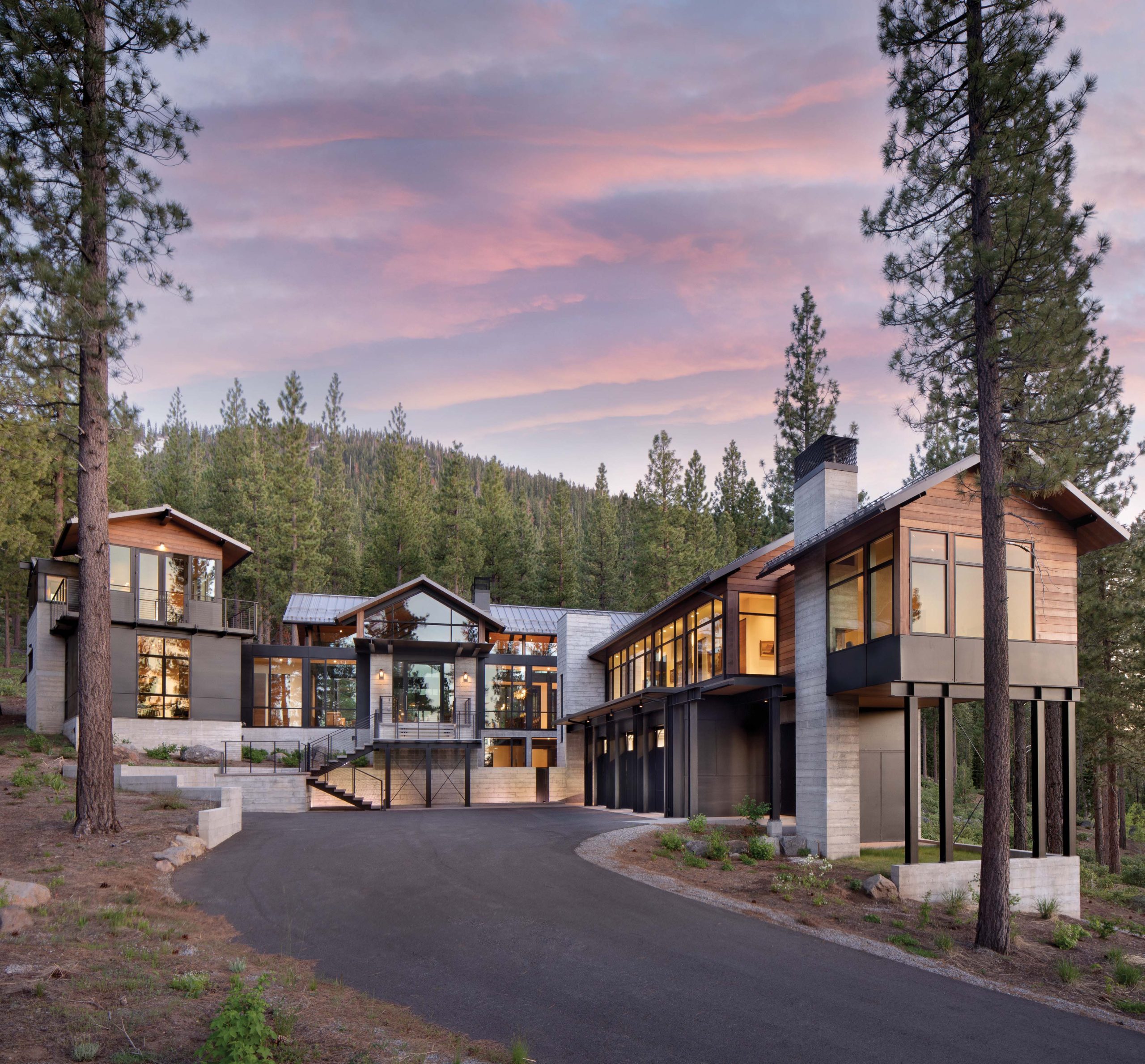
06 Sep Window to the Wild
Places you fall in love with when you’re young occupy a special place in your heart. That’s why this outdoorsy Bay Area family decided to put down roots in the Martis Valley, just north of Lake Tahoe. “Many of our best times are when we have actively spent a day outside and have a beautiful place to return to, relax in, and re-energize ourselves to do it again,” says the homeowner. “We are extremely active and hope to remain on the trails for the remainder of our lives.”
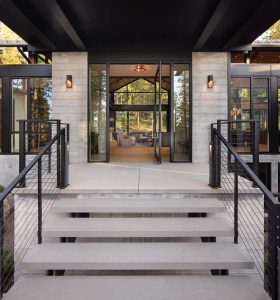
Two wings flank the central gathering space, and a series of stairs leads to the formal entrance, sheltered by a steel plate roof.
That ethos inspired them to purchase a mountain property that offered stellar views in all four directions — toward Castle Peak in the west, Martis Peak in the east, Martis Valley in the north, and a forest and trail network in the south. With a ski run located nearby, it’s also perfect for ski-in/ski-out convenience.
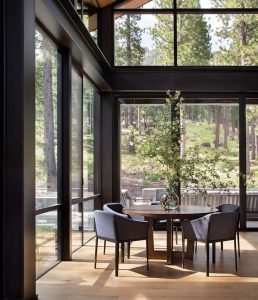
An Altura table is joined by Cassina chairs in a sunny corner of the great room
“Our vision was to create a modern industrial lodge that connects you to the wilderness but comforts you like a fine hotel,” the homeowner explains. “Being drawn to majestic properties in national parks, the historic waterfront in San Francisco, and the cool, clean spaces of warehouses inspired us to add all three together and fill it with natural light and historic art of awe-inspiring California landscapes. We sought to create a window to the wild.”
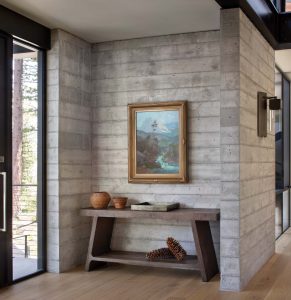
In the entry, an RH console table holds Native American baskets and giant sugar pine cones.
To bring their vision to life, they turned to David Bourke, who worked for Ward-Young Architects at the time and has since founded David Bourke Architecture + Design in Truckee, California. Working with Truckee-based Jones Corda Construction and Sarah Jones Interior Design — with offices in Montana, California, and Oregon — Bourke designed a three-level home that fits into the sloped site. The lowest floor digs into the hillside, the main floor flows onto outdoor terraces, and the top floor takes full advantage of mountain and valley views. The home has two wings — one for guests that extends forward, and a more private family wing that extends toward the back of the site.
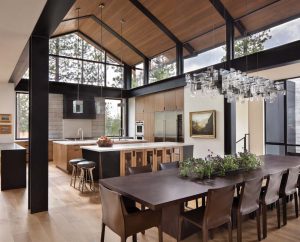
The kitchen and dining areas flow together. The flat-panel rift oak custom cabinetry is by Westgate Hardwoods. A custom 15-foot dining table by Altura complements the Cassina Cab chairs and an Art + Alchemy chandelier from Hubbardton Forge.
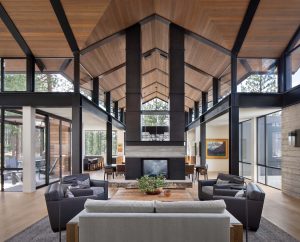
Bourke cleverly divided the fireplace chimney to create an open feeling in the great room, where a Berman Rosetti sofa accompanies chairs by A. Rudin.
In keeping with the industrial lodge theme, the design-build team selected materials including steel, glass, concrete, and wood — while paying meticulous attention to refined details. “When you don’t have a trim board to cover it up, you have to do it right,” says Joan Jones, president of Jones Corda Construction. The concrete has a board-formed texture; the wood is finished with a semi-transparent, oil-based stain; and the steel is hot-rolled and lacquered with a tint that allows natural mottling to show through.
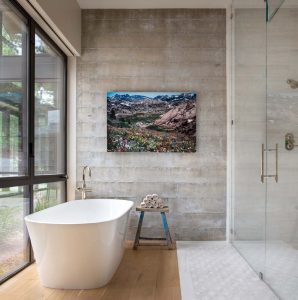
The primary suite includes a Vetralla tub from Victoria + Albert, a walnut bed from Loggia Showroom, and a Charleston Forge bench.
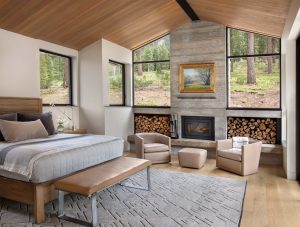
The fireside swivel chairs and ottoman are by A. Rudin, and the rug is from Armadillo.
The home’s centerpiece is a magnificent great room designed for gatherings. “The soaring ceiling of the great hall brings to mind the volumes of the historic lodges of the West, as well as industrial warehouse spaces,” says Bourke. The space is astonishingly light and airy, topped by a vertical-grain hemlock ceiling. “The ceiling is completely separated from the walls below by the supporting steel columns and surrounding glass,” the architect explains. “The glazing comes right to the ceiling, which creates a sense of the roof floating.”
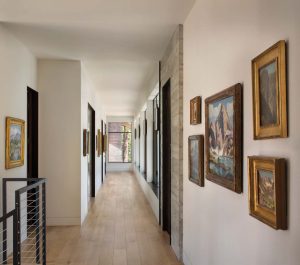
The homeowners’ art collection is on dazzling display in the hallway.
Made with cross-laminated timbers, the roof structure has a thin eave line that emphasizes the feeling of weightlessness. “When you stand there in a snowstorm, I think of it as like being in a snow globe,” says Mike Roberts, project superintendent and Jones Corda Construction vice president. Thanks to a geothermal system for in-floor radiant heating and cooling, plus a toasty fireplace, the home stays comfortable year-round.
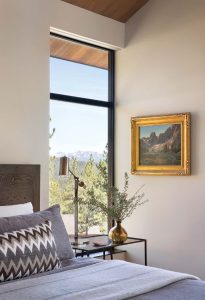
A side table from Croft House joins an RH lamp and bed in the guest bedroom.
Interior designer Sarah Jones set out to create a lodge-like environment that would feel new and luxurious but also as if it had always been there. “The focal point of the color and interest was to be on the native, living landscape out the back door where the forest begins, along with the extensive collection of historic plein-air paintings of the Sierras,” she explains.
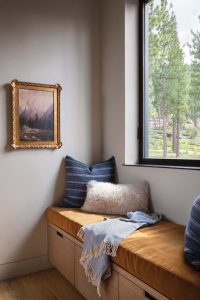
A built-in day bed provides a cozy reading nook
By complementing the home’s modern industrial aesthetic with understated furnishings, she made sure that the artwork — including 50-plus paintings by artists including Albert Bierstadt, Edgar Payne, William Keith, Thomas Hill, and William Wendt — shines as the star of the show. “With their gold frames and richness of colors, the art really pops from the gallery-like neutral white background and more sleek, bold lines of the architecture,” says Jones. “While there is a lot of glass, steel, and concrete in this house, it is completely warmed up by the amount of wood, both on the floors and ceilings, the softness of the furnishings, and the authenticity and handmade nature of the paintings.”
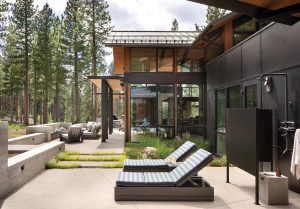
The terrace includes Sutherland furniture and an al fresco shower.
The finished home pays tribute to its spectacular natural surroundings. “We feel incredibly grateful every day,” the homeowner says. “We feel connected to the wilderness and one another and want others to feel the same when they are in the house. Life is an adventure, and it is good to be alive.”






No Comments