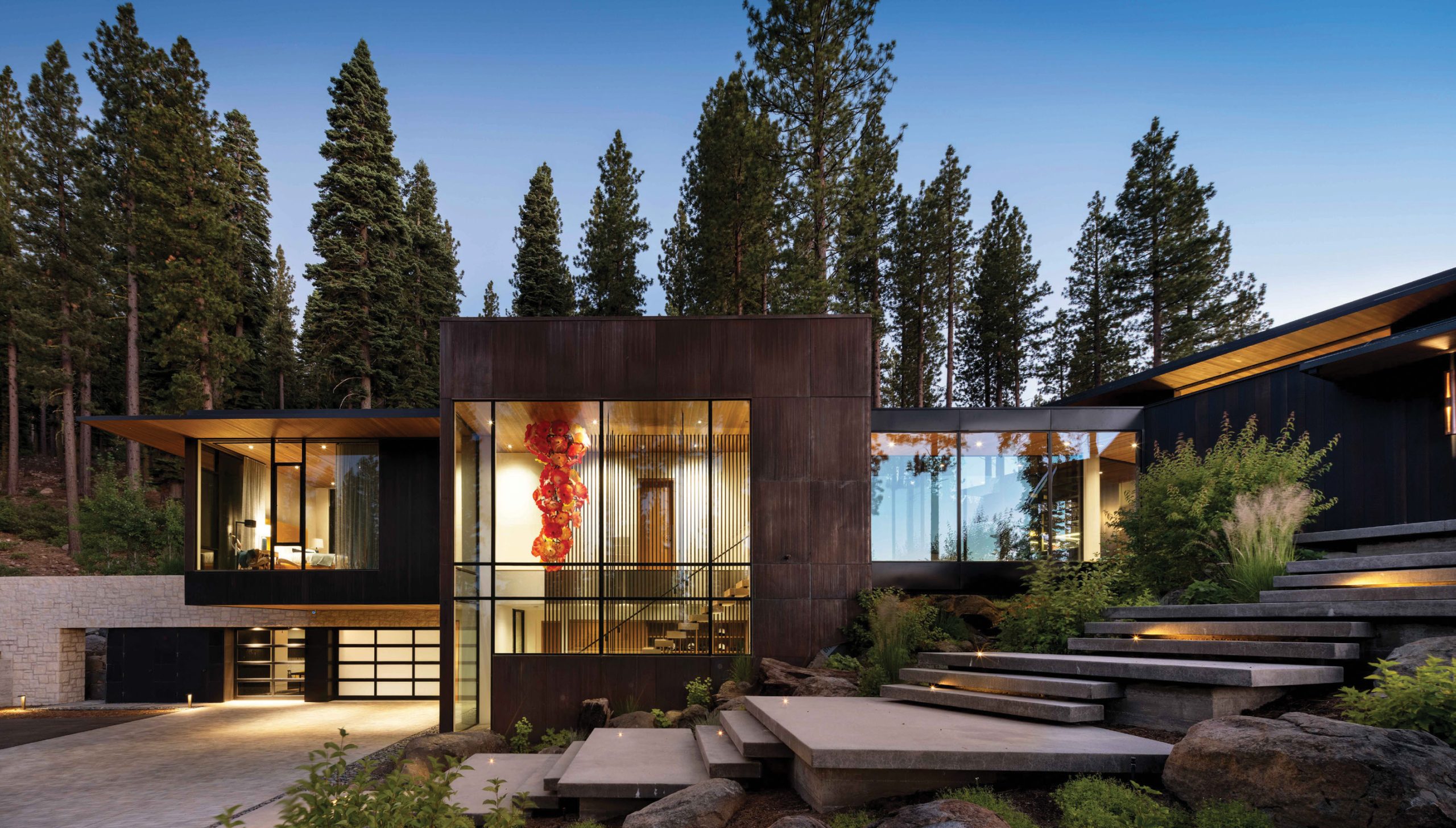
04 Sep Gravity-defying Architecture
Upon accepting the commission to design a residence in Martis Camp, California, architect Clare Walton simultaneously decided to defy and embrace nature.
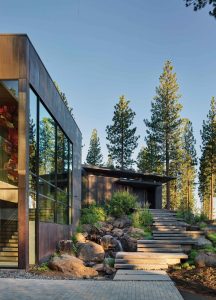
Architect Clare Walton responded to the steep topography of a site in California’s Martis Camp by designing a house whose entry is defined by broad concrete planes that almost appear to float in space.
The site, situated high in the exclusive private community near Lake Tahoe, featured massive boulders that weren’t going anywhere, at least until the next Ice Age. “The site has significant rock outcroppings, so we simply oriented the house around it,” Walton says with understatement. As a result, the five-bedroom house not only accepts its landscape but even indulges in it by climbing the steep grade with apparent ease.
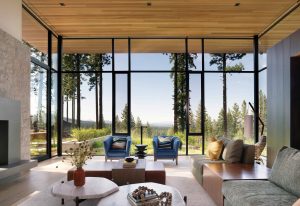
In keeping with the homeowners’ wish to have their rooms not only capture some of the outdoor views but also echo natural elements, interior designer Heidi Barnes infused the home with hues found on the property, as exemplified by a pair of sky-blue armchairs in the great room.
To further emphasize the home’s setting, Walton incorporated a stream that appears to be mountain-fed, rather than being replenished by a recycling pump. The artificial water source flows over rocks and adheres to its prescribed banks as it passes under a glass-enclosed pedestrian bridge linking the private and public wings of the house. “The stream celebrates the site’s drop in topography, and helps to activate the slope,” says Walton, adding that the movement of the water makes the otherwise inert mountainside seem, somehow, alive.
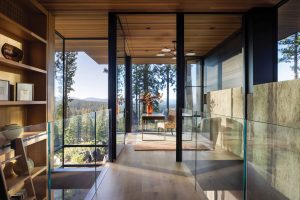
A bridge vaults the home’s library and leads to a terrace with sky-high views.
As for defying nature, Walton’s brilliance as an architect is on full display. Where some architects and engineers might shy from employing too many cantilevered living spaces, Walton’s home showcases the gravity-defying forms from the moment one arrives via the circular driveway. There, the entry of the house announces itself as a series of cantilevered steps — monumental, angled concrete slabs that hover over the hillside. Just as the stream “celebrates” the slopes, so, too, does Walton apply the same verb to the steps that she designed. “The entry walkway celebrates the natural topography that is evident everywhere, and the cantilevered steps accentuate the entry experience.”
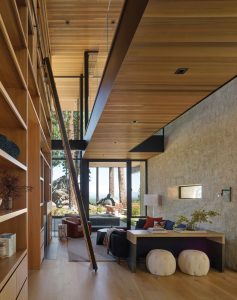
For a family that enjoys reading together, the library is a primary gathering place. A rolling ladder allows for easy access to volumes on the higher shelves.
Indeed, broad planes of concrete lead to the front door, ensuring every arrival at the house is memorable. “Making that staircase was a bit of a challenge,” says Brian Parker, who at the time of construction was still working for Loverde Builders but has since opened his namesake contracting firm. The staircase and the integration of lights into the concrete required careful, methodical planning by Parker and his concrete subcontractor. As he describes the process, a graphite color was added to the concrete before it was poured into these extravagant forms. When the blocks were in place and hardening, they were power-washed to create an acid-etched look and feel, enhancing both appearance and grip.
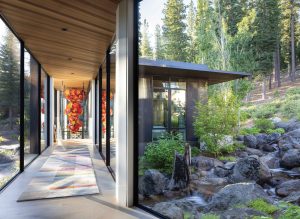
Focal points are important, and a main hallway leading to private areas is defined by a colorful runner from The Rug Company, and an exuberant sculpture. The builder, Brian Parker, was able to create a manmade stream that appears to be mountain-fed. The water animates the site, both visually and acoustically.
But Walton was not content with just this series of cantilevered forms. Entire wings of the house, notably one that contains the home’s library, vault over the driveway in a daring expression of geometry. The bridge itself is yet another model of the engineering process. The cantilevered design creates exhilarating architecture, extending indoor living spaces while creating outdoor ones below the overhangs.
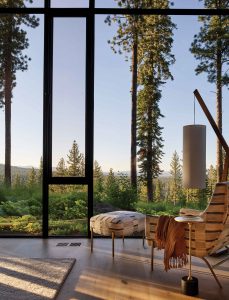
A patterned armchair features hues that appear outside the windows.
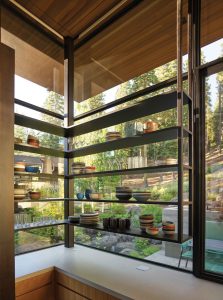
With numerous walls of glass, additional storage space was incorporated into the kitchen, achieved through the installation of floating shelves.
Parker highlights something about the house that might go unnoticed or, at the very least, underappreciated. “The biggest challenge of a lot of modern houses, this one in particular, is that everything comes down to an eighth of an inch. Back in the early 2000s, many of the houses going up in Tahoe were like hunting lodges — houses that allowed for a little more room for, or margin for, error. When you have windows this big and some 500 pieces of steel to assemble in place, you’ve got no more than about an eighth of an inch to get it all right. I’ve been building houses since I was 18, and I’m 50 now, and this was the most challenging project I’ve ever done. And this is where Clare shines so much — she knows how to put together a good set of plans.”
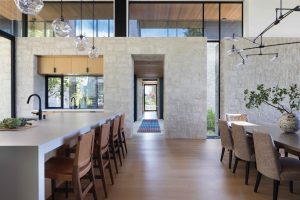
A striking characteristic of the house is that its layout allows for long views through the structure, as is seen from the kitchen to an outdoor area.
Walton selected windows from a Canadian company called Dynamic Fenestration, noted for their novel technology that allows for oversized panes of glass to fit securely in slim frames. “The prime goal for this house and one that the client really wanted to achieve,” says Walton, whose architecture firm includes distinct engineering and interior design teams, “was to emphasize the vitality of the structure itself, to make it all seem light in weight. By creating these corners of windows, the house appears to erode in its setting, with an effect to make the structure appear as if it’s floating. A minimal part of the structure is revealed.”
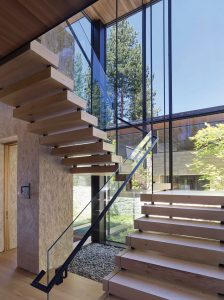
Builder Brian Parker created two staircases in the house; this one features floating treads made of French white oak.
Heidi Barnes, Walton’s in-house interior designer for the project, had to respond to the enormous expanses of glass that echoed the world of nature just beyond the windows in hue and texture. “The clients like color, they love nature, and they have such a good eye for design that they wanted the indoors and outdoors to not only meld, but relate to each other,” she says. “The colors and textures inside are like the forms in the surrounding landscape.”
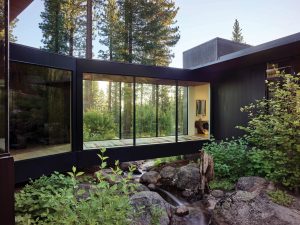
A pedestrian bridge that vaults the site’s stream creates a sense of adventure within the house.
Barnes and the clients agreed that the furnishings should be softer in shape to counter the rectilinear quality of the architecture. In the main living area of the great room, a pair of amorphously shaped, all-marble coffee tables is positioned alongside a softly formed, light blue settee. Natural animal skins are featured throughout as rugs, while headboards, chairs, ottomans, and benches are upholstered with leather, linen, and other fabrics that are tufted, quilted, and ribbed for added texture.
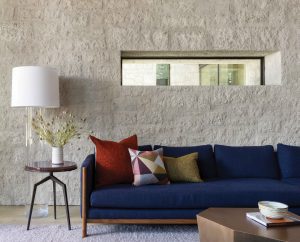
Vigorously textured interior stone walls were whitewashed; some windows were deeply recessed for visual effect and for privacy.
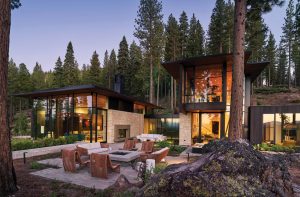
Outdoor living areas are as carefully furnished as interior rooms. The outdoor fireplace is two-sided.
As a collaborative team, Parker, Walton, and Barnes, along with their clients (who even flew to the window factory in British Columbia), ensured that a modern house, which might at first appear spare, would be imbued with novel details. Floating steel shelves occupy a windowed corner of the kitchen, for instance. “With all of the glass walls in the kitchen,” says Barnes, “we needed to find a way to bring in a storage element. The shelves are both a sculptural and a functional element.”
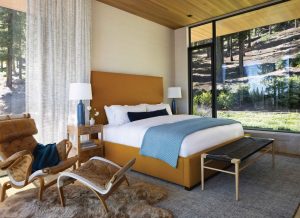
The arrestingly steep topography is immediately visible from every bedroom.
A two-sided glass fireplace in the great room shares a wall with an expansive outdoor living area, while the family’s much-used library features shelving that rises the full height of the two-story room, with every surface accessible via a rolling ladder (that also cleverly folds up). The ceiling of the bridge linking the wings shows off the diagonal placement of the Western Red Cedar boards. “All of the wood inside the house shows a vertical graining,” Parker points out. “There is no flat grain anywhere inside the house.” He and his team managed to select hues of the wood that match. “We wanted to maintain an even flow through the house.”
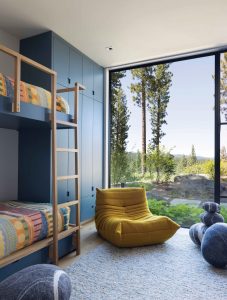
As interior designer Barnes says, “In Tahoe, people love to have bunkrooms, and this one is especially fun with the colors we used.” The builder constructed the beds with safety guard rails and an oak ladder. “Rooms like this are a clever way to sleep a lot of people,” adds Barnes.
“These clients care a lot about design,” says Walton, “and one of their stated goals was that they wanted their home to be architecturally special.” That is not an easy order to fulfill in Martis Camp, where, with each turn in the road, a new architectural masterpiece appears. “I’m very proud of this work,” says Walton. “We were asked to push ourselves with the design, and we embraced the opportunity to do so. We kept true to our concept throughout the design and building process.”






No Comments