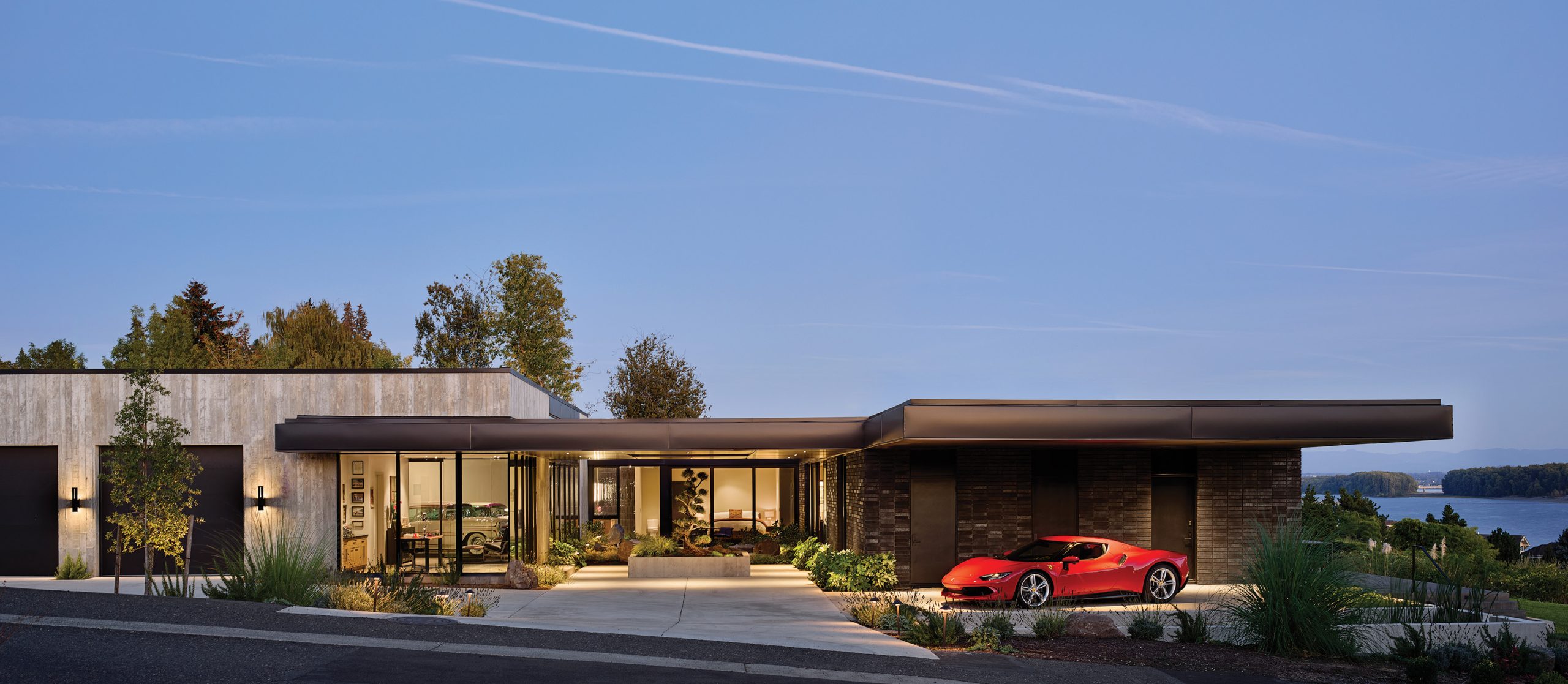
04 Sep Rendering: Building From Brotherhood
While it’s hardly an anomaly, it’s a bit unusual for siblings to cofound an architectural firm. However, Daniel Kaven and Trevor William Lewis, founders and principals of the award-winning Portland, Oregon-based William /Kaven Architecture, regard their brotherhood as one of their chief assets. They share values, humor, and an ability to disagree without the sky falling.
The two grew up in Albuquerque, New Mexico, captivated by the surrounding traditional adobe architecture. There was never any question about their direction. As long as they can remember, it’s been art and architecture.
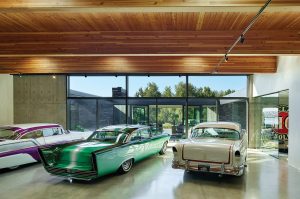
The 3,908-square-foot car gallery, larger than the house itself, features skylights, polished concrete floors, and a fir ceiling. From left: El Capitola, a 1957 Chevy 210 in violet and pearl white; The Jade Idol, a Mercury Montclair painted with a custom six-color “Winfield Fade”; and an untitled 1955 pearl-white and burgundy Chevy.
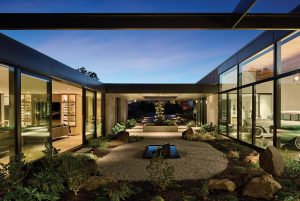
The house is organized around a courtyard with a bubbling water feature. A mature Japanese pine marks the entrance and grows toward an aperture in the steel canopy above. Tucked behind the car collection is an attached space that was modeled after an old gas station office.
Both attended the University of Oregon to earn their Bachelor of Architecture degrees, although at different times, and they established their firm in 2004. (The differing last names are the result of Kaven adopting a surname from their mother’s side of the family, where the name was on the verge of dying out.)
Kaven, who regards himself as an artist with an architectural practice, rather than an architect who dabbles in art, works in photography and painting, and has written a book, Architecture of Normal: The Colonization of the American Landscape. Even after they’d founded the firm, Lewis continued to work as a project designer for prestigious Portland-based architecture firms: first for Skylab Architecture, and then for ZGF architects. It wasn’t until 2013 that he joined his brother full-time at William / Kaven.
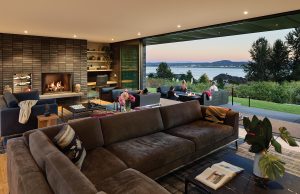
The living room is divided into two seating areas: a home office space near the brick-walled fireplace and a media area furnished with an RH Italia Leather Taper Arm Sofa and an Able Table from Bensen.
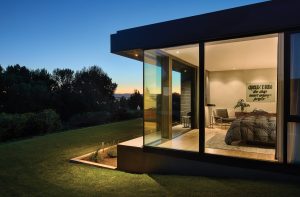
The primary bedroom includes corner windows to overlook the Columbia River.
The firm has been celebrated for striking custom home designs that wed an elegant simplicity with their natural surroundings and views. It’s also interdisciplinary, often providing interior design services.
“If I were to advise someone on hiring an architect,” Kaven says, ”I would say, ‘Number one: Pick an architect whose work you’ve seen and you like a lot. And then number two: Rely on that person to do what they do best.’ You don’t want to try to design the house for them, because you’ll be potentially subverting a really great process, the ideas that that designer or architect could come up with.”
At William / Kaven, clients aren’t given lengthy questionnaires. They’re part of a conversation, and so far, their lists of requirements are rarely more than a page long. Many of their clients are too busy to want to be intimately involved in the design.
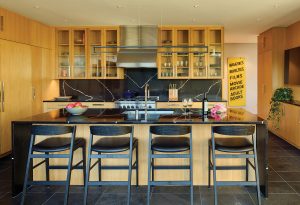
The homeowner’s collection of auto industry ephemera, vintage signage, retired license plates, and a library of hot rodding and car collecting magazines was incorporated throughout the interior design.
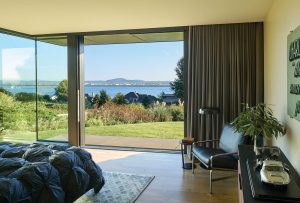
In the primary bedroom, pocketed window walls draw the river and horizon into the room.
“We typically come up with a couple of basic ideas and talk with the client about that,” says Kaven. “It depends on the project because, say, it’s a big property in the middle of nowhere, where the house goals could be totally different. One of the first conversations you’re having is, ‘Should we be near the river? Or on top of the mountain?’ And then once you get down to that, then it’s ‘Okay, these are the concepts for what the house could look like.’ But there’s always an evolution to the house.”
“We often are involved in site selection, too,” says Lewis. “Some people know us, they want to relocate, they have some property, and want to get our thoughts about it. Or maybe they don’t even have a site yet. So we’re often involved early on. We’re talking about walking a site that they don’t own yet, but where the house could go, or what the advantages are, and what the opportunities are.”
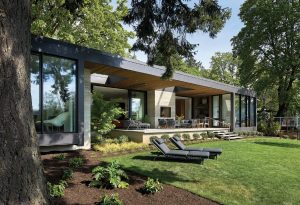
The Heartwood Residence sits on the east bank of the Willamette River in Portland’s Oak Grove neighborhood.
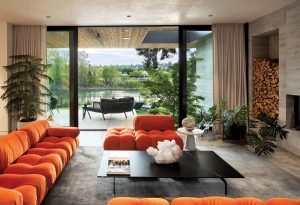
The home showcases the owners’ collection of Modern American and Italian furniture, including this Camaleonda sofa by Mario Bellini and the Diesis Coffee Table by Antonio Citterio for B&B Italia.
The degree of a project’s energy efficiency depends on the individual client, but the firm is committed to sustainability. They focus on local materials that eliminate the need for long-distance shipping.
“Our general ethos in the studio,” Kaven says, “is we first and foremost want to design projects that last a long time, develop a patina that’s attractive, and use materials that are going to last, more than using specific materials that are low-energy or things like that.”
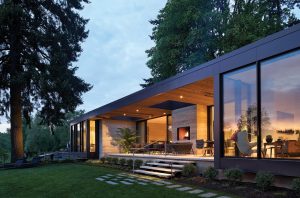
The back patio includes an outdoor living area organized around a wood-burning fireplace. It looks toward the Lake Oswego Railroad Bridge and a city park.
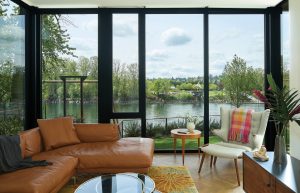
A collection of furnishings includes a Hans Wegner Papa Bear Chair, a Como Sectional Sofa from Design Within Reach, and a vintage glass table.
“To Daniel’s point,” Lewis adds, “the most sustainable building is the one that’s been around the longest — something that will have value for generations. It’s designing something that nobody’s going to want to tear down; that’s where the longevity story is really important.”
“I would say the ideal client is someone who really wants us to push the envelope for them, who wants us to do our jobs and figure them out a bit and create something unique and very workable,” Kaven says.
Pushing the envelope can be a common, though hard-to-define, refrain for architecture firms, but Kaven and Lewis cite examples.
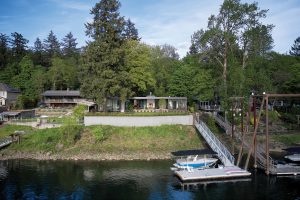
William / Kaven Architecture designed the Heartwood Residence with an exterior of cedar, aluminum, and board-formed concrete.
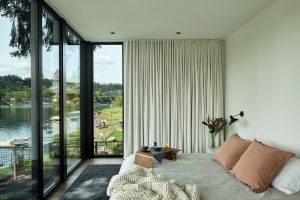
The primary bedroom evokes serene sleep with earth tones and cream. The clay pillow sham is from Parachute Home.
In a project titled Skyview, for instance, they designed a three-story house on a narrow city lot, only to have neighbors object to its proximity. They quickly — and completely — redesigned the house to include four stories, and flipped the usual format of an entry that opens onto the living space. The home is designed somewhat like a boutique hotel. One enters a small lobby, and an elevator will bring you all the way to the top, opening up to a beautiful glass living room that looks out on the park and the mountains.
“There’s also a big cantilevered outdoor space,” Lewis says. “Being in that space is very transforming. You feel like you’ve arrived somewhere else when you get out of that elevator. You can see Mount Rainier, Mount Hood, and Mount Adams.”
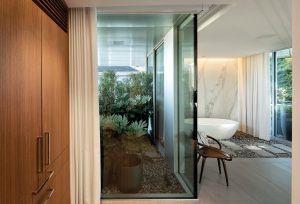
The primary bathroom features a river theme, complete with a slab of Calacatta marble and river stones. The bathing area opens onto a rooftop with an outdoor shower surrounded by lush foliage for privacy.
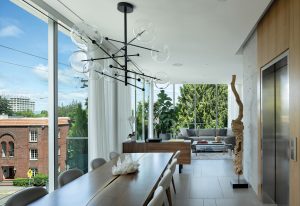
William / Kaven Architecture designed the Skyview Residence to address a client’s desire for peaceful, natural respite in a growing neighborhood in Northwest Portland’s Alphabet District.
Another example is a home titled El Capitola. The client purchased a large plot, which the architects helped divide into three lots, two of which he then sold. The client was unusual in that he had a collection of cars from the mid-century era of jet-age design. The homeowner’s first request was to see his car collection from the living room.
William / Kaven managed to create a glassed-in eight-car gallery space that fulfilled the client’s request while never allowing the house to look like something attached to a used-car showroom. To one side, the open carport for the client’s everyday vehicles is protected by a huge cantilevered roof, which took some engineering.
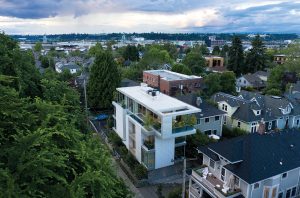
The four-story house maximizes panoramic views of the city and iconic peaks, including Mount Hood and Mount St. Helens.
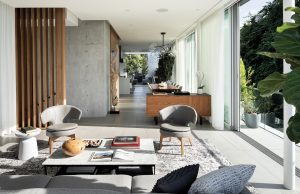
The home’s design effectively utilizes natural light. The firm often integrates large panes of glass to create a connection between indoors and outdoors.
“Architects, in a way, are the last generalists,” Lewis says. “It’s like, what type of doctor are you? Are you a neurosurgeon? But an architect does all of these things and pulls them together. We do have consulting engineers working for us on the mechanical systems and the structural systems, but our job is the performance, and how it will all come together in a symphony. It’s about knowing about all those things and taking advantage of them. And the zoning and land issues and taking care of those and being opportunistic about what’s possible.”
Another pushing-the-envelope project is the Royal series of houses. Along with investment partners, William / Kaven purchased nine plots along the edge of Portland’s massive Forest Park, where they have so far designed and built three houses that are cohesive in their subtle use of materials, yet unique, with floor plans dictated by the slopes they occupy. All resemble glass nests amid towering trees.
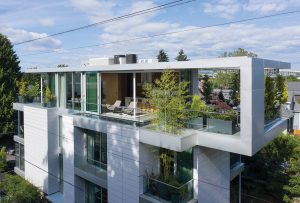
The primary living quarters, entertainment spaces, and the kitchen are located on the top floor. Skyview has a board-formed concrete core that is glazed in terracotta.
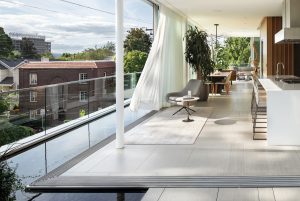
On the top floor, a rooftop water feature helps mitigate traffic noise.
Kaven and Lewis are not simply looking to the cutting edge of today’s possibilities, but to the future. Kaven’s book, Architecture of Normal, traces the development of architecture, particularly in the American West, as it’s been influenced, for good and bad, by the evolution in transportation, starting with Native Americans on foot, to the introduction of the horse by the Spanish, to trains, to automobiles. Highways have given birth to some dreadful buildings. But the next step is air. As quickly as automobiles took over, air transport is already in motion, which will open previously inaccessible areas and render destructive, expensive highways a thing of the past, pushing design in an increasingly vertical direction.
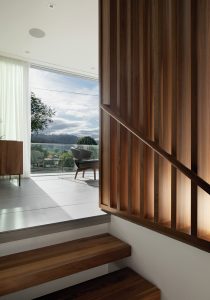
A walnut staircase leads to an enticing view at an elevation of 30 feet above the neighborhood.
For the immediate future, the firm wants to expand its geographical reach. “We love to work with regional materials,” Kaven says. “We’d love to do a limestone house with steel windows in Texas. And we’d love to do an adobe house in New Mexico. We’d love to do a rammed-earth project. We like going to a place and using regional elements to make great projects.”
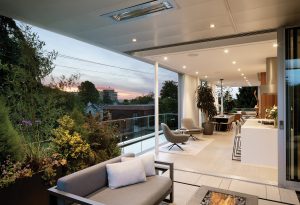
Skyview required the firm to navigate a complex zoning process with the city. The resulting home addresses the limitations of a narrow lot, an abundance of powerlines, and traffic noise.
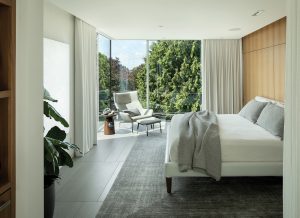
The primary bedroom features a concealed door to a home gym. Floor-to-ceiling corner windows keep the room’s design focused on the outdoors.
As Lewis sums it up: “You can look at architecture in a lot of different ways. The part that hits home for us is leveraging what’s authentic and valuable on a site and a region.”
Laurel Delp is a frequent contributor to Western Art & Architecture and other magazines and websites, including Town & Country, Departures, Sunset, and A Rare World.






No Comments