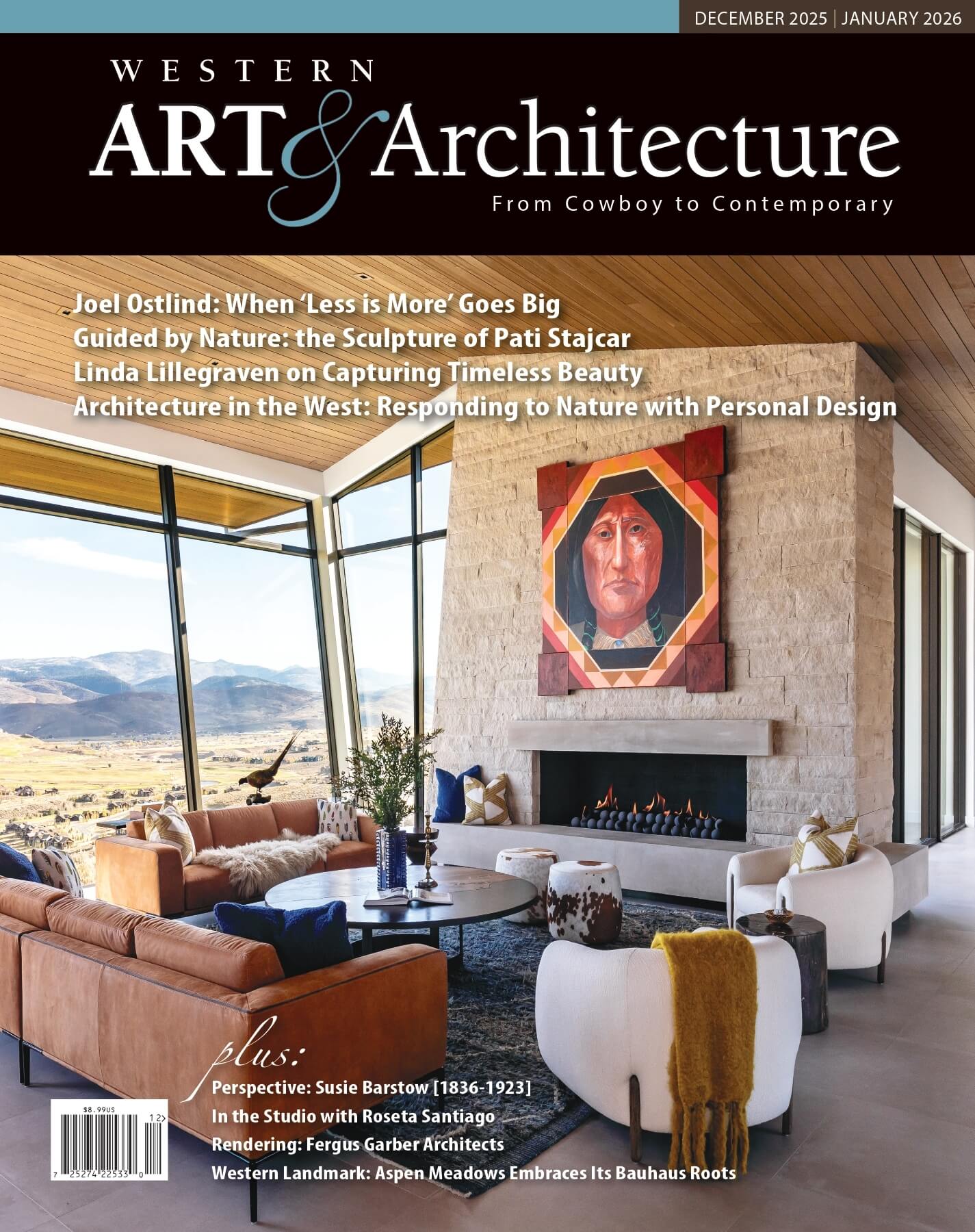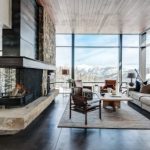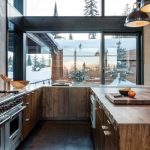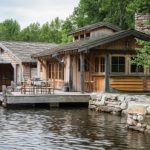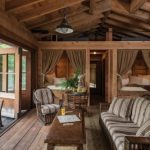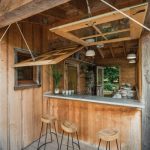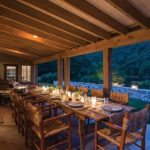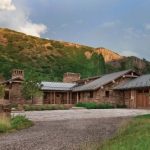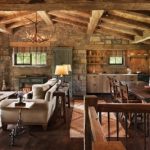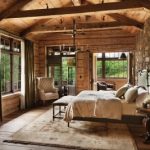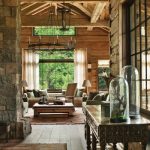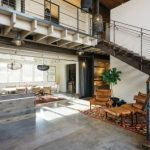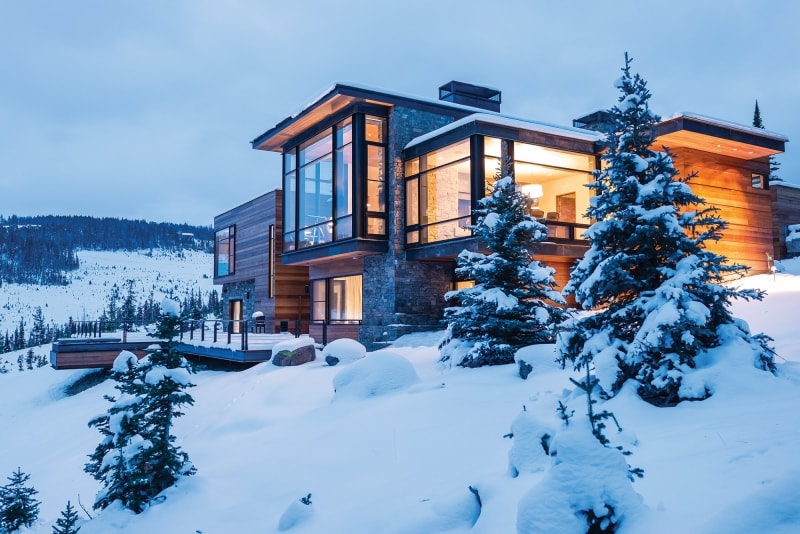
17 Dec Rendering: Coming Full Circle
Pearson Design Group (PDG) has long been known for its expressive rustic architecture. Recently, the Montana firm has been stirring passions and inspiring imitators with its more contemporary-leaning designs. While this movement toward a rustic-modern aesthetic is partly due to evolving tastes and partly due to technological advances in building systems, it is by no means a departure for the firm’s founding principal, Larry Pearson. Rather, it is coming full circle.
Pearson spent the formative years of his training in solar technology and green design in California. He has always been an advocate of architecture that’s unique to his clients and a product of its place; when he moved to Montana and launched PDG in 1997, the work was a product of that outlook, resulting in a distinctive portfolio of custom-crafted alpine and ranch homes.
Over time, the firm has grown, adding Principals Josh Barr, Greg Matthews and Justin Tollefson, expanding to a team of 20-plus and building a new office in Bozeman, Montana. But while PDG’s style and commissions have evolved, its goal has remained the same: to create original architecture responsive to clients’ passions and needs, inspired by regional materials and exceptional landscapes.
Ralph Kylloe’s 2006 book, The Rustic Home, features a dozen PDG homes. Although each is unique (one is inspired by South African Cape architecture, for instance, another by Southwestern ruins) and thoroughly handcrafted, the homes are also weighty and firmly rooted in the land. Many reference classic Parkitecture, featuring heavy, reclaimed timbers and massive stone fireplaces and chimneys. Each has remarkable details, from a monumental round fireplace in Oregon to a steel-and-granite spiral staircase suspended over an indoor pool in Montana. But it is the emphasis on the rough-hewn, the live edges and the hand-stacked that set the tone for place-appropriate ranch and mountain architecture of the time.
In 2007, the firm was approached by a client interested in exploring a Rocky Mountain modern aesthetic. It was a watershed moment, one in which Pearson “revisited his youth” and the designers were asked to think in a new way, according to Tollefson. “We created something fun and innovative, but in homage to our regional palette, using materials that were contextual and reflective of the region,” Tollefson says.
Since then, the four principals of PDG revel in a range of commissions, from the traditional, such as a recent project in Colorado (reclaimed timbers with exposed beams, textural stone, a wraparound second-story porch, killer views) to the contextual (a lakeside compound in upstate New York designed to look as though it had evolved over decades) to the modern (a sleek, wood-panel structure with floor-to-ceiling glass walls and a floating stone fireplace that makes creative use of cantilevers to add interest while integrating into its high-country site). The architects remain busy with residences and working-ranch compounds throughout the Rockies, but increasingly are asked to bring their innovative approach to new regions, such as lakeside homes as far afield as Wisconsin, Minnesota and New York — a fitting coming-home for the architects, most of whom grew up in lake-oriented settings.
“One of the things that’s changing for the good in our region,” says Tollefson, “is that designs are less simplistic. We’ll design something rustic, something modern, and transitional homes, which have old bones — rustic, simple alpine architecture — with cleaner, brighter, better interiors. There are talented interior designers working on these projects who bring fresh ideas, products and pieces. Any firm needs to change generationally so that things don’t get stale. But we feel fortunate and energized to be able to find commonality that works in different parts of the world.”
PDG’s designs have moved in a more contemporary direction as products, building systems and clients’ tastes have evolved. This progression is reflected in its office, a custom-built structure set on a triangular lot next to the railroad tracks a stone’s throw from Bozeman’s bustling Main Street. The two-story space has a home-like feel, with an airy great room and conference room separated by a sheer glass wall. A staircase with open risers and cable balustrade ascends to second-floor offices. Honed concrete floors, unique lighting fixtures and slim-profile furniture and wood treatments define the rustic-modern aesthetic.
“We’re excited to have new opportunities in design, both in terms of aesthetics and building typology,” Tollefson says. “Within these opportunities, we feel like we’re evolving as a firm. But fundamentally nothing has changed in our collective philosophy or the way we approach architecture. Our office is reflective of this: a modern building in downtown Bozeman filled with a similar material energy as a custom ski home.”
While the PDG partners continue to design ranch and mountain projects, they are increasingly flexing their creative muscles with urban and infill projects: hotels, restaurants, five-story multi-purpose buildings and a combination synagogue/museum in Bozeman. “It’s a different type of space — spiritual, educational — and that’s very exciting,” says Pearson. “We love the challenge with site diversity, and we love the excitement of planning for a different landscape and multiple programs.”
What keeps PDG’s designs fresh and original comes back to the clients. “Each story is unique, each client is unique, each property is unique,” says Principal Greg Matthews. “Each client has their own family structure and desires in building a house. That’s what informs the design and the concepts.”
“So much architecture, especially modern architecture, is based on theory,” explains Tollefson. “We try to leave our ego out of it. If it’s too consistent or overly theoretical, it doesn’t have generational appeal and there’s less romance.”
For Pearson, it is a simple choice. “You can be receptive to opportunities or you can be formulaic in approach,” he says. “We try to be receptive. Of course you take cues from the environment — the context, the materials. Then you try to open your mind to the dialogue that’s going on.”





