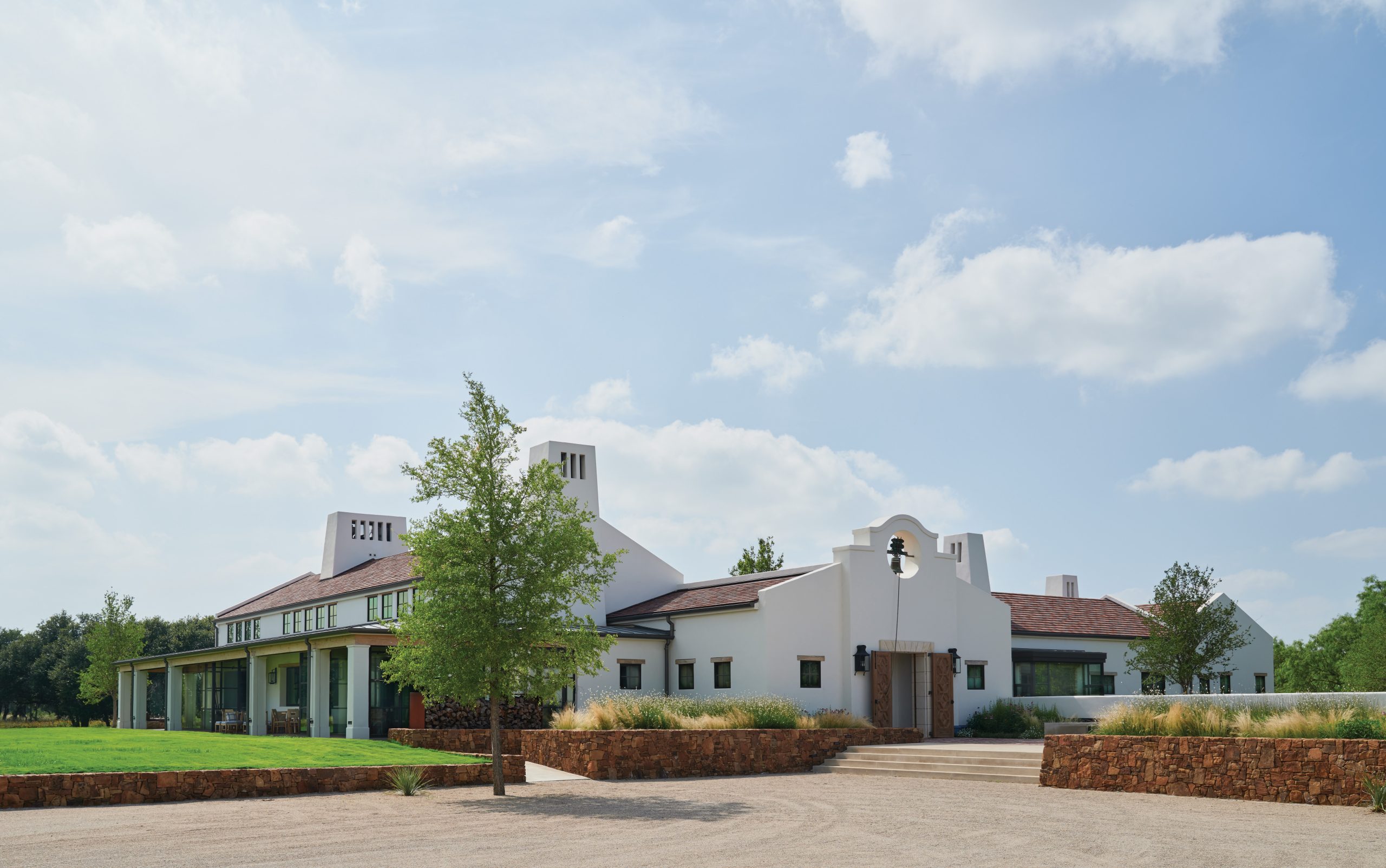
04 Jul A Bell Tolls in West Texas
It’s important to note that the Dallas, Texas-based interior designer Ann Schooler is, as she says, “not afraid of snakes.” Neither does she fear the occasional wild boar charging across a West Texas landscape or heat so fierce that it makes the scrubland and distant mesas appear to ripple.
“West Texas is in my blood; it’s where I grew up,” says Schooler. “And when I was given the opportunity to design the rooms of this Texas ranch, I felt like I was going home.”
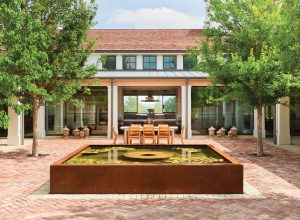
The “cookshack” courtyard of the house serves as a contemplative gathering place, centered around a splashing pool.
For Schooler, and for most people who live, or have lived, in West Texas, the landscape is imbued with an almost holy reverence. So, when a couple, whose four children had grown up, decided to build a legacy home, they chose a vast parcel of ranchland located some four and a half hours west of their main residence.
Schooler, who had designed the rooms of their primary home 10 years earlier, understood her clients’ decision. “I used to give lectures about interior design, and while I was working on this house, I drove some of the people attending one of my talks out to West Texas,” she recalls. Most of the people in her car that day were from other parts of America, even Europe. “They were all confounded — but delighted — by the skies. They watched as a distant storm approached. It was all a tableau vivant. Everything was, and always is, changing in West Texas. You can see a moving arc across a great expanse of land.”
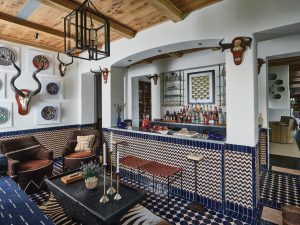
Custom-designed Moroccan tiling from Mosaic House in Dallas, Texas, fills the floor and wainscoting in a cozy bar area. The armchairs are upholstered in antique Argentinian rugs that were purchased years earlier by interior designer Ann Schooler.
The couple commissioned New York-based architect Eric J. Smith to design the house that would occupy 20 acres of ranchland, with views vaulting off into infinity. Smith had previously worked with the clients, designing their primary home. He responded to the couple’s wish for their legacy house to assume a form and shape architecturally endemic to West Texas, but that would also reference an Argentinian estancia, since the couple has traveled often to the South American country.
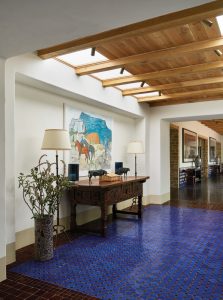
An 18th-century Spanish table from Wolf Hall Antiques in Dallas is centered in the main foyer.
The resulting home comes into view after coursing a long, circuitous roadway. Smith designed the residence as a white, single-story dwelling with roofs draped in red Spanish tile. Although all-new, it appears at first glance to be an old house that has evolved over generations of ownership.
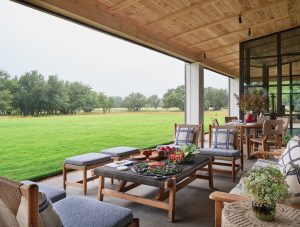
All-weather teak furniture fills one of the home’s covered terraces.
Even more noticeable, though, are its bell-tower-like rooflines, with the entrance to the house announced by an actual bronze bell set within a circular recess. A rope dangles from the yoke, and while the sound of it does not serve as the front doorbell, the bronze element is a symbolic form announcing that this is a place of communal life. The house appears in a traditional vernacular form and a decidedly Modern one, with varying rooflines, a long rhythm of clerestory windows, and tapering chimneys whose profiles reference a townscape skyline.
Among the home’s most prevalent design elements is the “cookshack,” a traditional West Texas space. “The clients wanted a place in the house where the whole family could assemble,” explains Smith, noting that family gatherings can easily include a few dozen people, with grandchildren. “The cookshack was traditionally the place where all of the ranch hands would come for their midday meal, and it represented the most traditional part of a ranch.” Smith reinterpreted the concept by fashioning a bricked central courtyard surrounded by the home’s five separate bedroom suites.
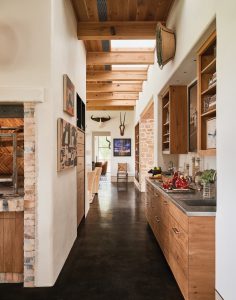
Open shelving lines the coffee bar area off the kitchen.
The courtyard features a square Corten steel fountain, at the center of which is set an old stone wellhead found on the property. David Hocker, the Dallas-based landscape architect for the project, designed the water feature using reclaimed brick for the courtyard. “We added four trident maples as shade canopies and for an added seasonality,” he emphasizes. “The fountain functions as a natural biological system, with fish and lilies. Water skims across the wellhead and spills into a void. The echoing sound is soothing.” He and Smith collaborated to create a view from the three-sided courtyard so that from inside the house, or within the paved outdoor area, there is a long sightline to a rectangular swimming pool, beyond which spreads meadowland and eventually ranchland.
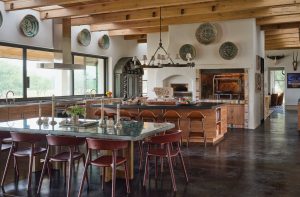
The kitchen island is lit with a Formations chandelier, each lamp of which is fitted with a custom linen shade.
Hocker took advantage of the site’s natural meadow, adding more varieties of grass and wildflowers as a way to “knit it back” to the land and the house. “The overarching landscape design,” he explains, “was that when close to the house, you would see more of a design hand, but as you got further out, those edges would start to blur, and you enter a more naturalized landscape. None of us — Eric, Ann, the builder John [Sebastian], the clients — wanted the house to just seem dropped into an artificial landscape. We even dug out and transplanted at least a dozen large live oaks on the property in an effort to make it all stitch together.”
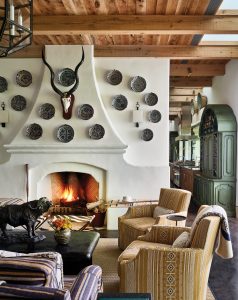
“It took group-think to arrange all of those antique lebrillos so that they fit perfectly like a jigsaw puzzle on the fireplace wall,” says interior designer Ann Schooler, referring to her work, that of architect Eric Smith, and that of the homeowners’.
Schooler, who insists that every interior design decision was made in collaboration with the clients and other team members, worked her way methodically through the expansive house. She and Smith carefully chose a variety of vibrant blue and brown Moroccan tiles for the floor at the entry, which reappeared as wainscoting in a dazzling bar area and elsewhere. “Regarding those tiles, nothing was done haphazardly,” she insists. “We sampled and resampled and tried so many different variations to get it right.” The banding of colors creates a startling effect, enhanced by the entry’s boveda, a traditional Spanish-Mexican four-sided brick dome topped by an oculus to let in natural light, which Smith designed and an expert mason executed.
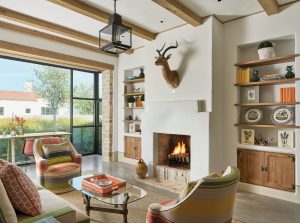
A seating area links two of the guest bedrooms. The coffee table, circa 1960, is from Wolf Hall Antiques.
John Sebastian, CEO of Sebastian Construction Group, built the house, and he commissioned James Anthony to assemble the dome from adobe bricks. “James is an expert with over two decades of experience building arches, vaults, and domes,” Sebastian explains. “James typically works without any formwork to build self-supporting structures from fired and unfired brick.” Of the architectural element’s attributes, Sebastian emphasizes that such “vaults are an extremely efficient means of enclosing space, relying on an innate structural curvature rather than precious tensile materials, like steel and wood.”
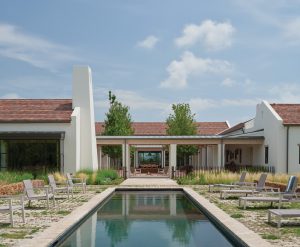
Architect Eric Smith expects the pavers at the pool to naturally fill in with greenery.
Each bedroom functions as its own private domain, with a separate sitting room and a fireplace, and so Schooler gave each room a distinct character. She also continued to reference the clients’ large collection of colorful Spanish lebrillos, green and blue ceramic bowls dating from the 18th and 19th centuries, several assemblages of which are artfully arranged on fireplace walls and elsewhere. She echoes those greens and blues in her selection of furnishings, all of which stand out amid the polished black concrete floors. “They wanted floors so durable that they could come inside with their boots on, with their dogs,” she says.
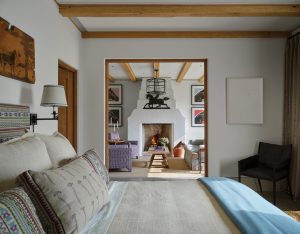
A view from the primary bedroom into its private sitting area. The homeowners sourced all of the artwork.
“As for the competing patterns I use on chairs and sofas and draperies, I’ve done that for so long in my work that I honestly don’t know why it works,” Schooler adds with genuine modesty. “As we did with this project, we prepared detailed boards for each room, using big pieces of fabric, to make sure we don’t make any missteps along the way.”
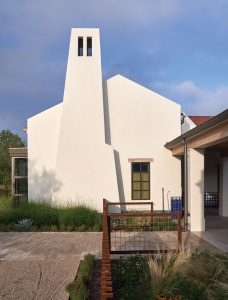
Architect Eric Smith designed a house that references an Argentinian estancia, while also harkening to traditional West Texas and Mexican forms. Much of the house receives considerable natural light through clerestory windows.
For the home’s bar, exuberantly adorned in Moroccan tiles that fill the floor and work their way up the walls, Schooler had a pair of armchairs upholstered with Argentinian rugs she purchased on a prior trip. “The clients wanted these to be indestructible, given the dogs and the grandchildren and those coming in from hunting or fishing in the lake,” she says, adding that along with zebra skins and leather that only gets better with time, these materials “were what made sense to use.”
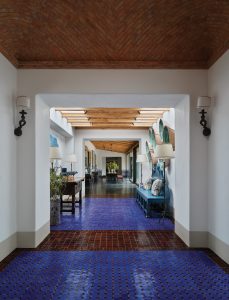
The foyer is visually ablaze with high-gloss blue and brown Moroccan tiles.
The entire house is infused with natural light, a result in large part due to a novel architectural solution employed by Smith. He set 24-foot-long fumed oak beams along the ceiling, but recessed portions on both sides of the rooms to bring in natural light from clerestory windows. Sebastian and his team gathered and positioned more than 350 resawn timber beams throughout the home — on ceilings, as window and door heads, and porches. “Skylights bring in more direct sunlight, while clerestories bring in a beautiful, diffused light,” Smith points out. Even by night, should the moonlight and starlight be bright enough, the rooms assume a kind of ethereal glow.
Of the architect and his team, Schooler recalls “that they were the best sports about the rattlesnakes and the prickly pears and other features and creatures out there. They got to experience it all, and they totally embraced it.”
Smith agrees, but adds that he always put on knee-high snake boots when wandering the land.






No Comments