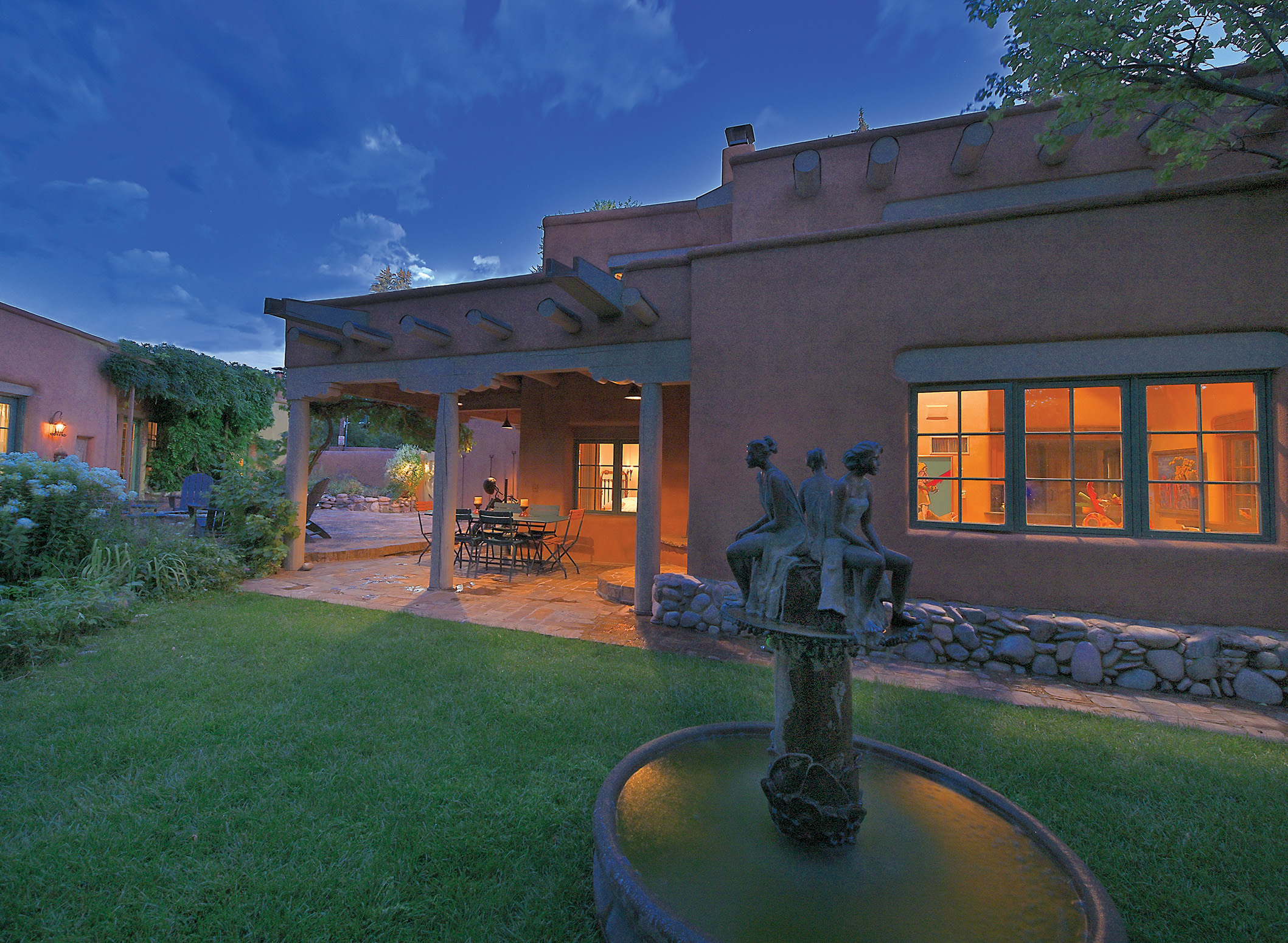
04 Jul A Home with a Heartbeat
Tucked amid a lush oasis in Santa Fe, New Mexico, this adobe residence was just the hidden gem the homeowners — frequent visitors to the city for 40 years — had been seeking. They knew they didn’t want a newly built modern house or a make-believe “Santa Fe-style.” When it came time to purchase a property, they wanted a historic home built in the authentic way of its era. As soon as they saw the property, with two homes surrounded by landscaping, they knew they’d found their needle in the haystack.
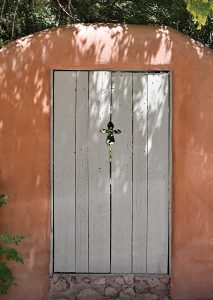
A John Gaw Meem [1894–1983] entrance gate welcomes visitors to the home. Meem is regarded as an important New Mexico architect, instrumental in popularizing the Pueblo Revival Style.
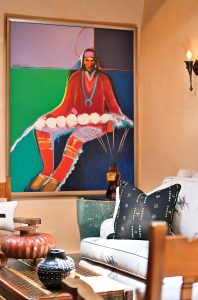
A large painting by John Nieto takes pride of place in the primary living room.
The original home was built in 1690, a fact verified by the home’s insurer through tax records the New Mexico Department of Revenue inherited from the Spanish. Its thick adobe walls are indicative of its time, as are the vigas, or massive round logs that hold up the ceiling. These ponderosa pine logs were carted down from the neighboring Pecos Wilderness, which supplied a burgeoning Santa Fe with building materials and firewood to keep the homes warm.
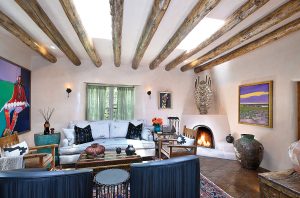
The homeowners’ art collection stands out against the adobe, including the purple landscape painting by Edward Gonzales. The sofa is upholstered in a fabric printed with cowboys and horses from Andrew Martin.
The second home on the property is a two-story guest house built in 1935. An interior courtyard is hardscaped by Santa Fe river stones, connecting the two buildings and opening up to lawns and landscaping that benefit from water brought by the acequia, or irrigation ditch, from the Acequia Madre, or Mother Ditch, part of an irrigation system constructed over 400 years ago to bring water to Santa Fe from the Sangre de Cristo Mountains. The water feeds the many trees, flowers, and grasses along its route, including the apple, pear, and apricot trees in the homeowners’ yard. Surrounded by so much vegetation, the home feels like it’s in the country, yet the couple is within walking distance of Santa Fe’s many galleries and restaurants.
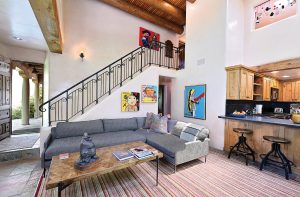
The guest house continues the gallery-like tour. A painting by Malcolm Furlow (at the top of the stairs), two Gregory Lomayesva paintings (below the stairs), and a John Nieto painting (near the bar) add color, character, and visual interest. The hand-wrought iron banister is by Christopher Thompson, a noted Santa Fe iron artist.
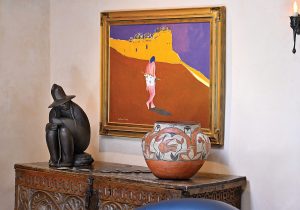
The homeowners arranged an Allan Houser sculpture and a handmade pot under a Fritz Scholder painting.
To brighten up the home while honoring its past, the owners called on interior design specialist Lisa Samuel of Santa Fe-based Samuel Design Group. They also wanted their grown children and their families to have enough space when visiting.
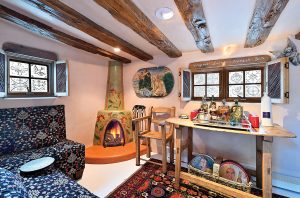
Artistic touches in the bar include painted windows by Jessie Baca and Ursula Bolimowski’s colorful designs on the fireplace.
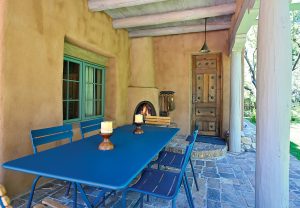
Outdoor furniture from Bon Marché is a distinctive “Santa-Fe blue.”
Samuel maximized and prioritized the display of the couple’s extensive art collection, which includes works by Will Shuster, Fremont Ellis, and Jozef Bakos, three of the five painters who made up Los Cinco Pintores, a group of early 20th-century artists in Santa Fe that also included Walter Mruk and Willard Nash; some of these artists’ studios were not far from the couple’s home. Additional works by Fritz Scholder, Allan Houser, Billy Schenck, John Nieto, Tony Abeyta, Malcolm Furlow, and Shonto Begay are displayed throughout the house, alongside the homeowners’ collection of artifacts and Caucasian Kazak and Persian Serapi rugs.
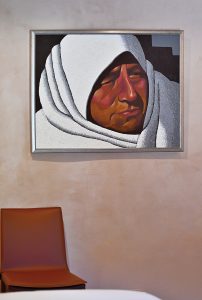
A portrait by Taos artist Carlos Hall, who was inspired by the Taos Society of Artists and is best known for his modernist interpretations of the Southwest.
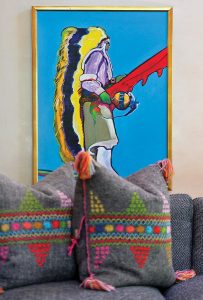
Guatemalan pillows complement the painting by John Nieto.
When they purchased the property, there was no need for major renovations, as the previous owners had already undertaken these. Woods Design Builders installed in-floor heating and plastered the walls with Structo-Lite, a red-top plaster with a diamond finish. Wrought-iron specialist Christopher Thomson added hand-crafted stair rails, light fixtures, and fireplace tools during the remodel, and they remain in the home today.
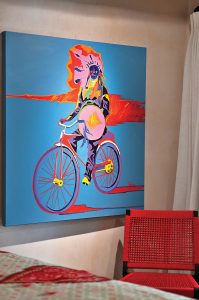
A guest bedroom in the primary home features a Malcolm Furlow painting.
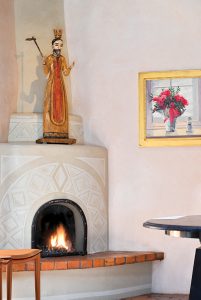
Designer Lisa Samuel and artist Ursula Bolimowski created the layered plaster design on the kiva fireplace in the primary home’s entry.
During the renovation, the kitchen and bathrooms were updated with dark cabinetry. “The darkness of the kitchen was depressing,” says Samuel, who selected a lighter white for the cabinetry and added a rug to give the space color. She also painted the hardwood floors, which were added during the remodel, white to bring brightness into the spaces. “Painted floors date back centuries and become more beautiful as they age and develop a patina,” Samuel explained to the homeowners, who accepted her advice. Leaving no detail unattended, Samuel also added period-appropriate cutwork lace curtains to rooms facing the gardens to provide soft lighting, while using heavier linen curtains on windows exposed to strong light.
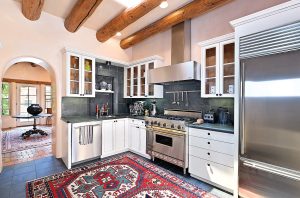
Samuel painted the dark kitchen cabinets a soft white to brighten the space.
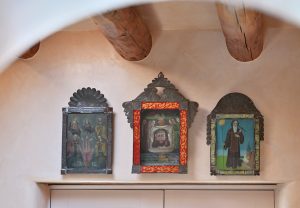
In the kitchen, antique tinwork with religious icons and saints hangs above the French doors, which lead to a garden.
The home’s interiors feel steeped in art. Jessie Baca, the local artist behind the folk art-inspired MexiModern brand, painted the windows facing the sidewalk opaque on the inside for privacy. In black paint, she then added symbols, crosses, birds, and the Sacred Heart found on many historic windows in Santa Fe. Baca, a fourth-generation artist, says she rejoices when she is asked to paint on anything but canvas.
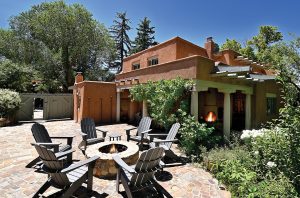
The area between the main home and the guest house was hardscaped by Santa Fe river stones. Adirondack chairs supply comfortable seating around the fire pit.
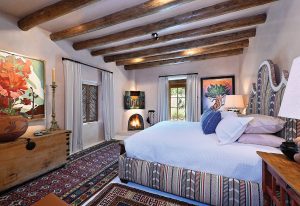
Samels designed this bed to complement the homeowners’ art collection. Lee Jofa, a division of Kravit, supplied the fabric.
Baca’s work is also visible in a small dwelling on the property, which serves as a gathering place. Samuel explains: “In the outdoor space, there’s a very odd little structure that may have been a chicken coop; it is an older structure, around 200 square feet or a little more, with a powder room. We turned it into a bar with a cozy banquette near its fireplace. We adapted the name of a dance hall that my mother went to as a youth in a nearby village; it was called ‘The Saints and Sinners Bar.’ Baca painted the name on a sign that hangs above the bar, making it a playful and welcoming place to relax.”
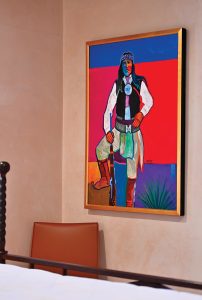
A painting by John Nieto, featuring blocks of red and purple, is eye-catching in a guest house bedroom with red-plastered walls.
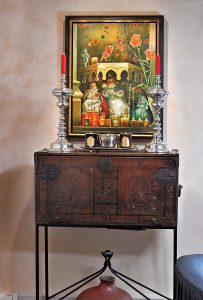
In the living room, an artful arrangement of antiques and artwork highlights a wall.
Another artist, Ursula Bolimowski, added her special touches by painting a lively and colorful floral design on the kiva fireplace in the bar. In the home’s main entry, she and Samuel also devised a subtle plastered design of Native American symbols for the fireplace.
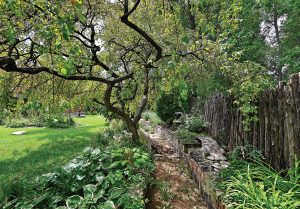
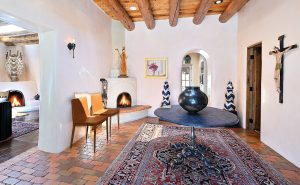
The home drew out the interior designer’s creativity in unique and exciting ways. “I knew the clients had granddaughters who would be spending time in a tiny room with bunk beds that had two openings where you look down into the main room,” says Samuel. “I crafted toy-like hangings from Mexico with objects attached to them: dolls, flowers, and Milagro hands. It functions as a screen to give a visual barrier and was fun to create.”
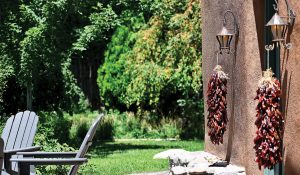
A typical ornament on New Mexico homes, Chile pepper ristras hang from sconces in the courtyard between the main house and the guest house.
All in all, the homeowners say they have the dream home they imagined for years. Given its history, they feel that this home will be there for their grandchildren’s grandchildren.






No Comments