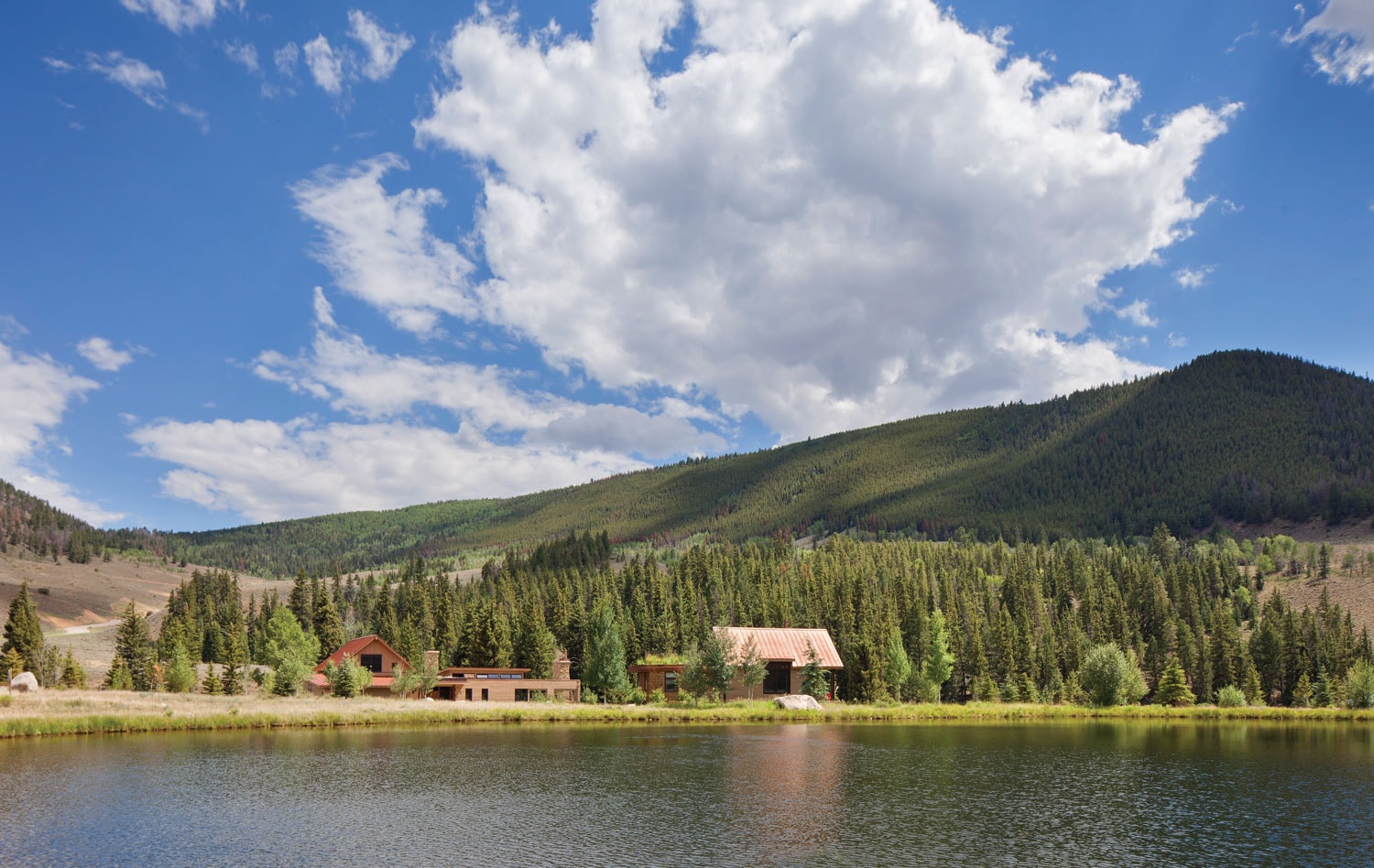
09 May At Home on the Taylor River
AT THE CONFLUENCE OF THE TAYLOR AND EAST RIVERS lies the sleepy town of Almont, Colorado, an anglers paradise located halfway between the resort community of Crested Butte and the ranching outpost of Gunnison. A fork in the road veers east, following the Taylor up a narrow canyon. A few miles farther, and the steep, rocky embankments give way to open, grassy meadows, edged by rolling hills spotted with pine and sage. The meandering river pools with reflections of big sky vistas. Other than herds of elk and an occasional bear, there’s hardly a soul in sight.
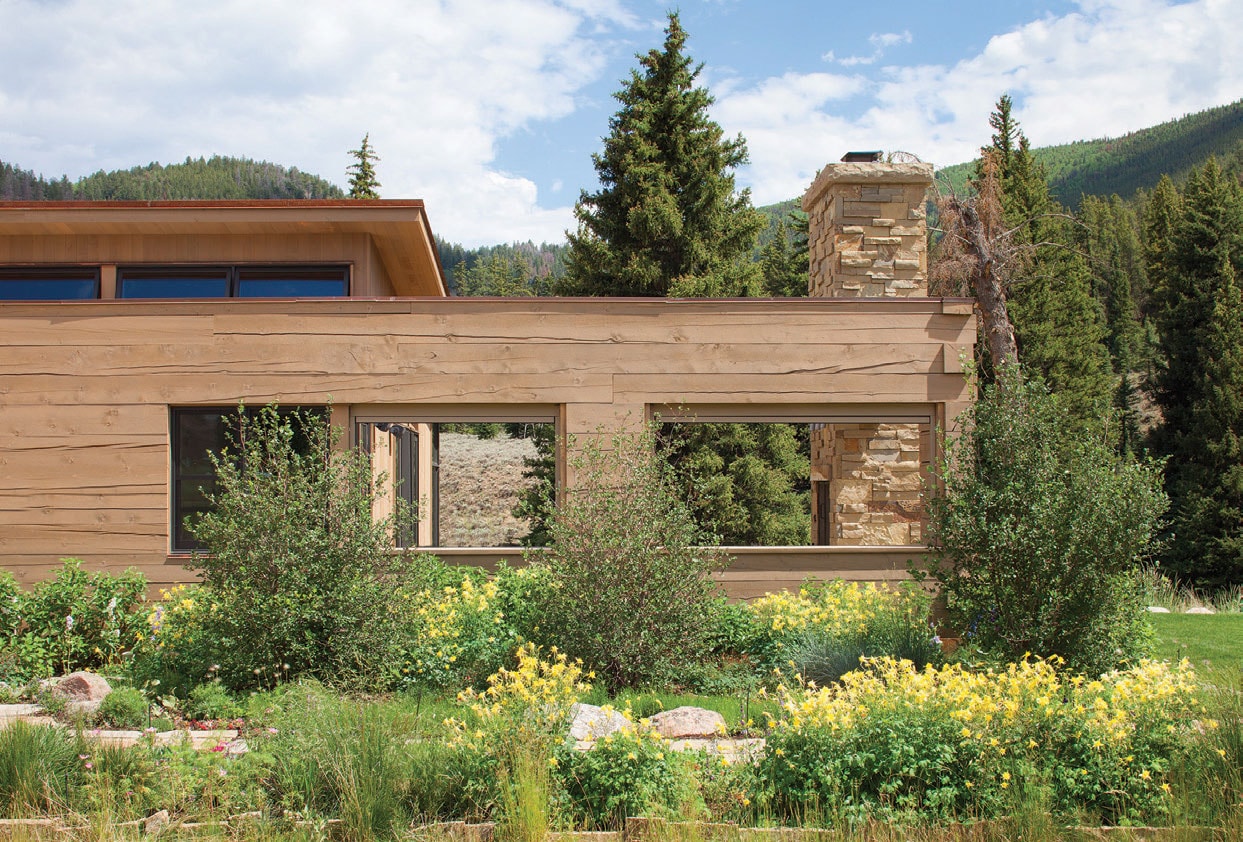
The home’s design provides protection and warmth in the outdoor dining area.
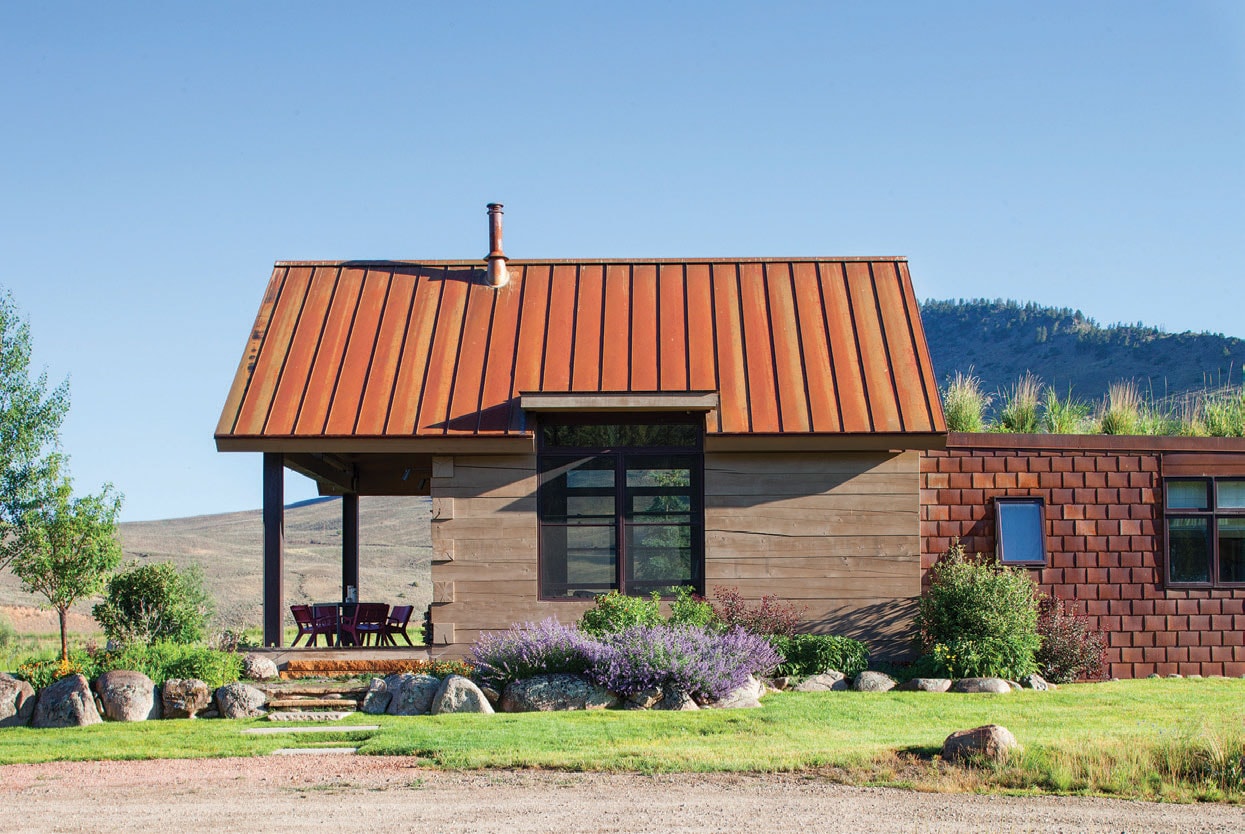
Playful architectural expressions include lush living roofs on both the Bird House and the main residence.
More than 30 years ago, an adventurous couple was drawn to Colorado because of this landscape. Admirers of the relaxed atmosphere of Crested Butte and the convenience of getting there from their home base in Dallas, Texas, the husband admits that finding a second home in the area became an obsession. “Crested Butte was a true bacon-and-eggs type of town; our type of town,” he says.
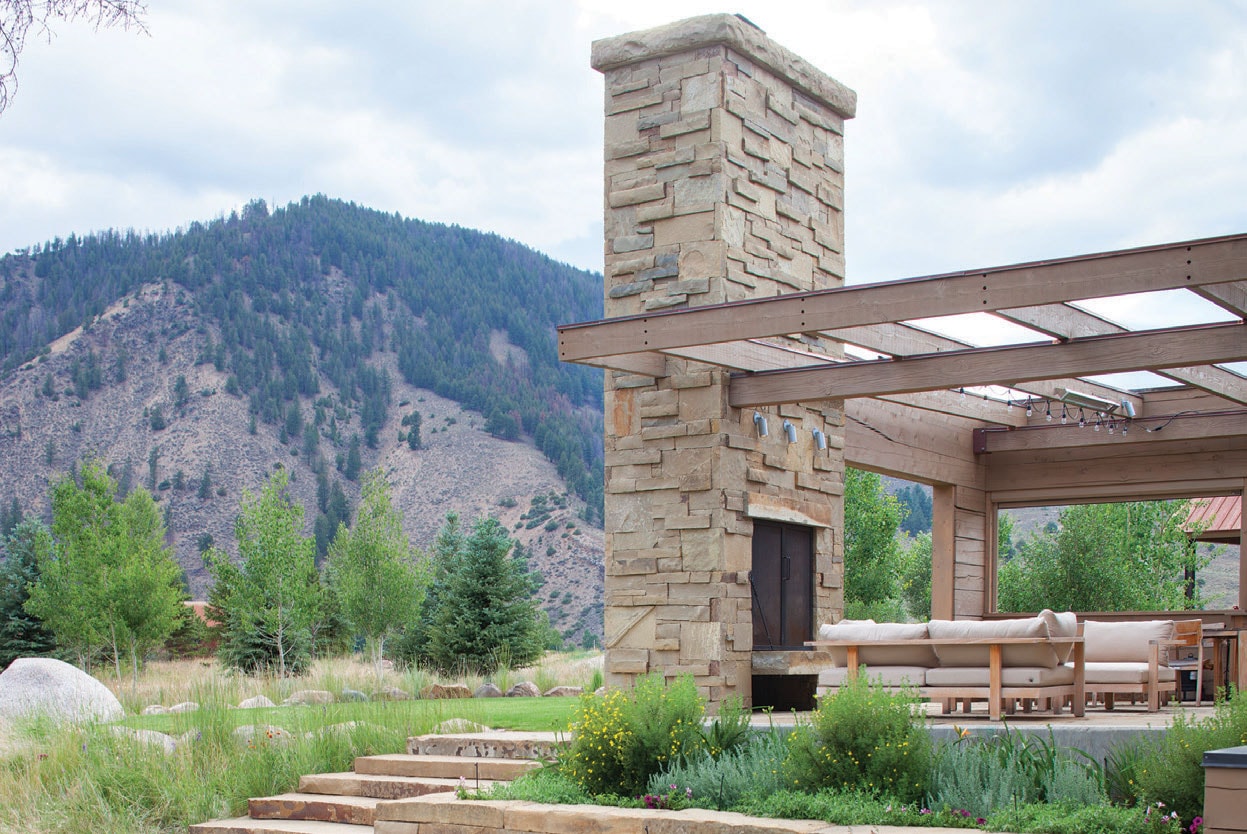
Materials used throughout the home are muted and textural, reflecting the geology of the surrounding Taylor River Canyon.
In the early 2000s, the husband, a CEO of a real estate development firm, began to hear rumblings about plans to sell the Wapiti Ranch, a 2,100-acre property with several miles of Taylor Creek frontage. “The talk in the canyon was about a golf course in the meadow with as many as 100 homes and a clubhouse along the fairways,” he recalls. Having known the owner of Wapiti from his days in the Air Force, the homeowner says, “I told him that idea was sacrilegious. Nature did not want this meadow to be destroyed with buildings, golf greens, and fairways. He said to me, ‘Then you buy it.’”
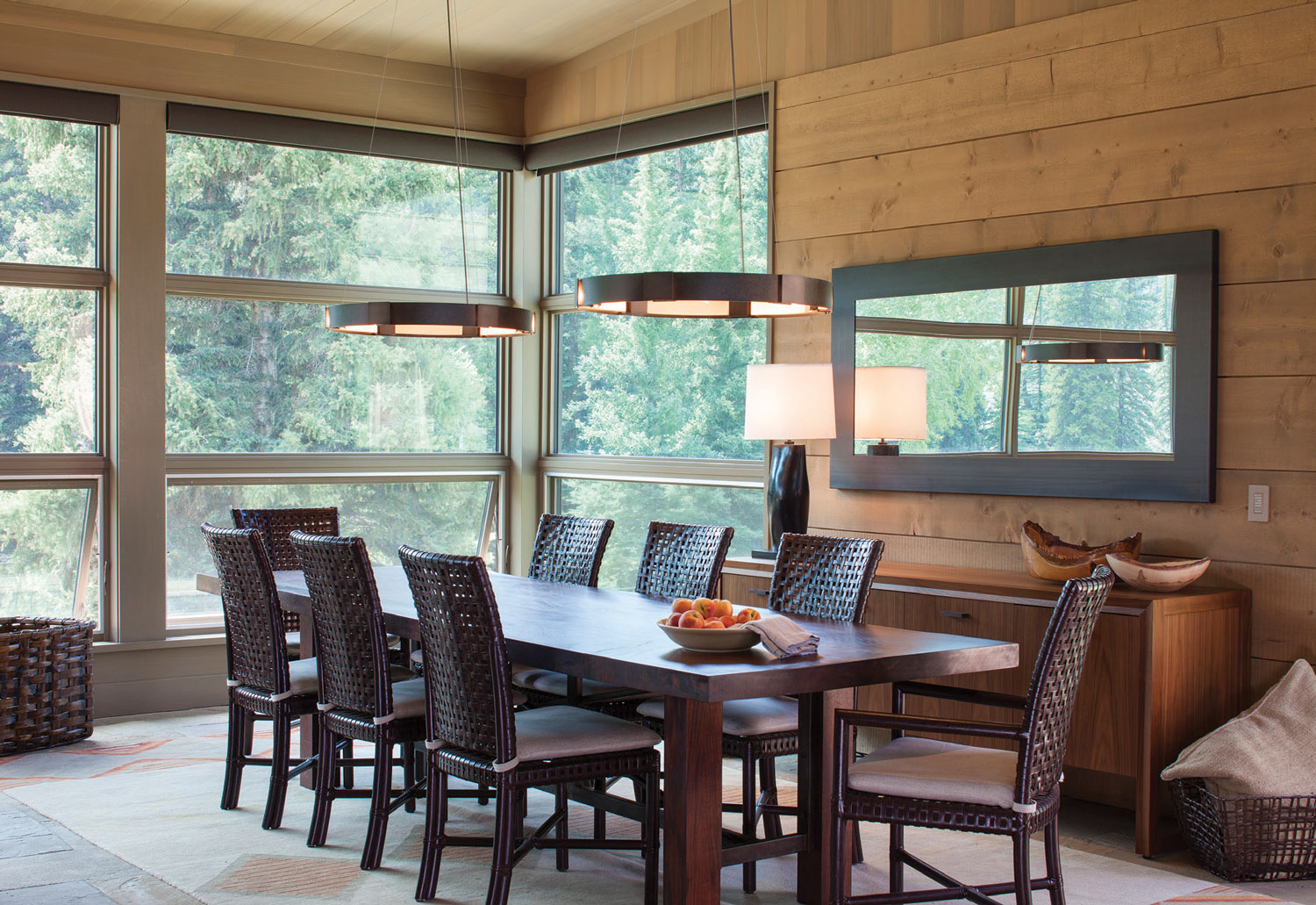
Designed by CCY Architects and built by Steve Cappellucci, the dining room table consists of two book-matched walnut slabs supported by a steel frame.
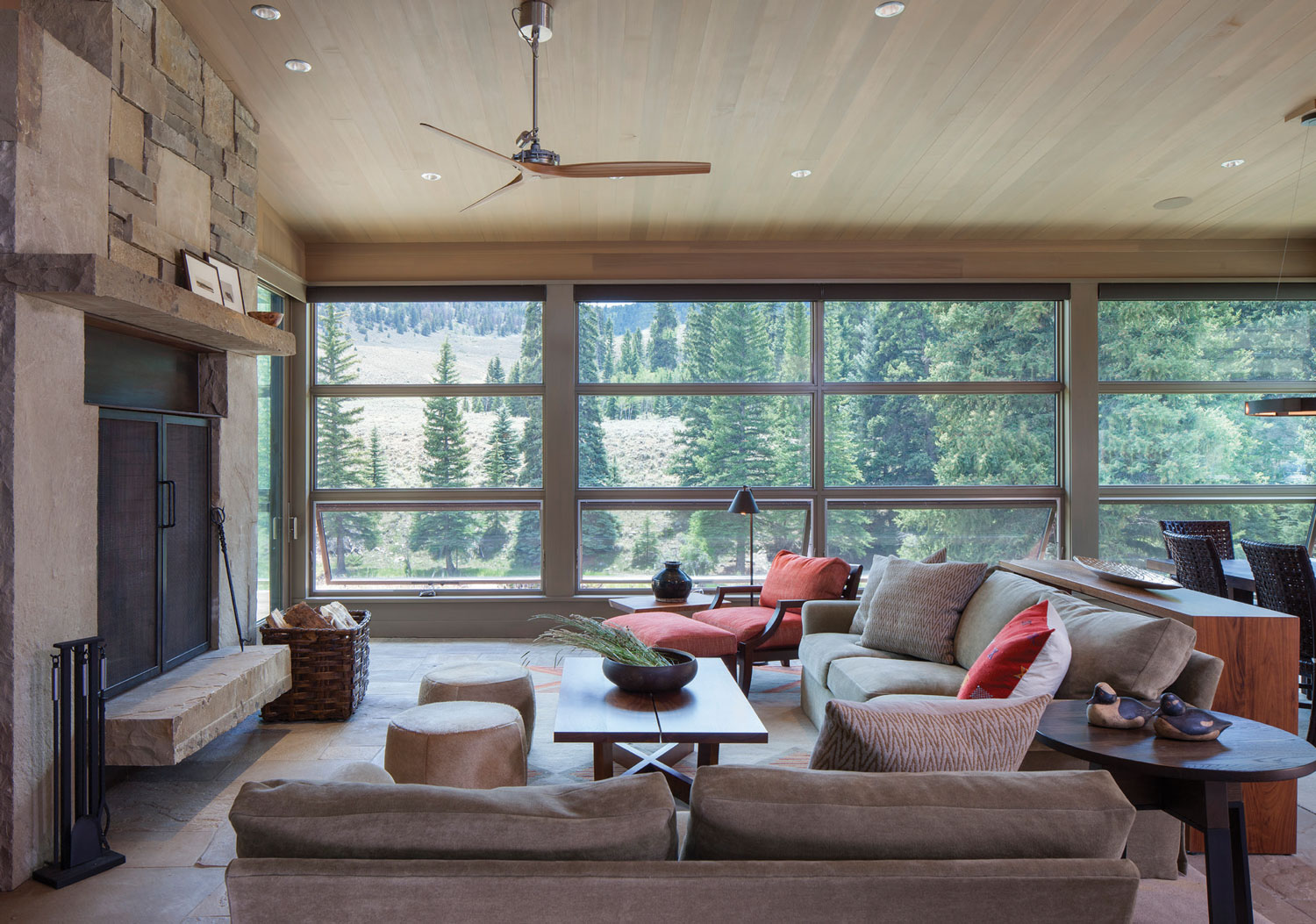
A modern wall of windows maximizes views to the river and surrounding hillsides from the great room.
Quick to acknowledge that they didn’t purchase the property to make money, the homeowner says, “We simply wanted to preserve the land.”
In 2009, the couple decided to build a home on the ranch. The low-density community, centered around fishing, horseback riding, and family gatherings in the outdoors, changed its name from Wapiti to Wilder on the Taylor. To help plan their new riverside retreat, they enlisted CCY Architects to design an 850-square-foot guest cabin, fondly referred to as the Bird House, in which they could live while considering options for their main home. As lead architects of the development’s design guidelines and community amenities, CCY was already well-versed in the property’s distinct characteristics and regional vernacular.
The couple loved the coziness of the Bird House so much that they wanted to replicate its scale and feel in the primary home. This meant blending their desire to live on one floor while maintaining enough space on the second floor to comfortably accommodate two guest bedrooms and a porch overlooking the rooftop garden. Completed in 2017, the main home is located just below the Bird House; its low, linear profile makes a subtle architectural statement and limits the home’s visibility from the riverbank.
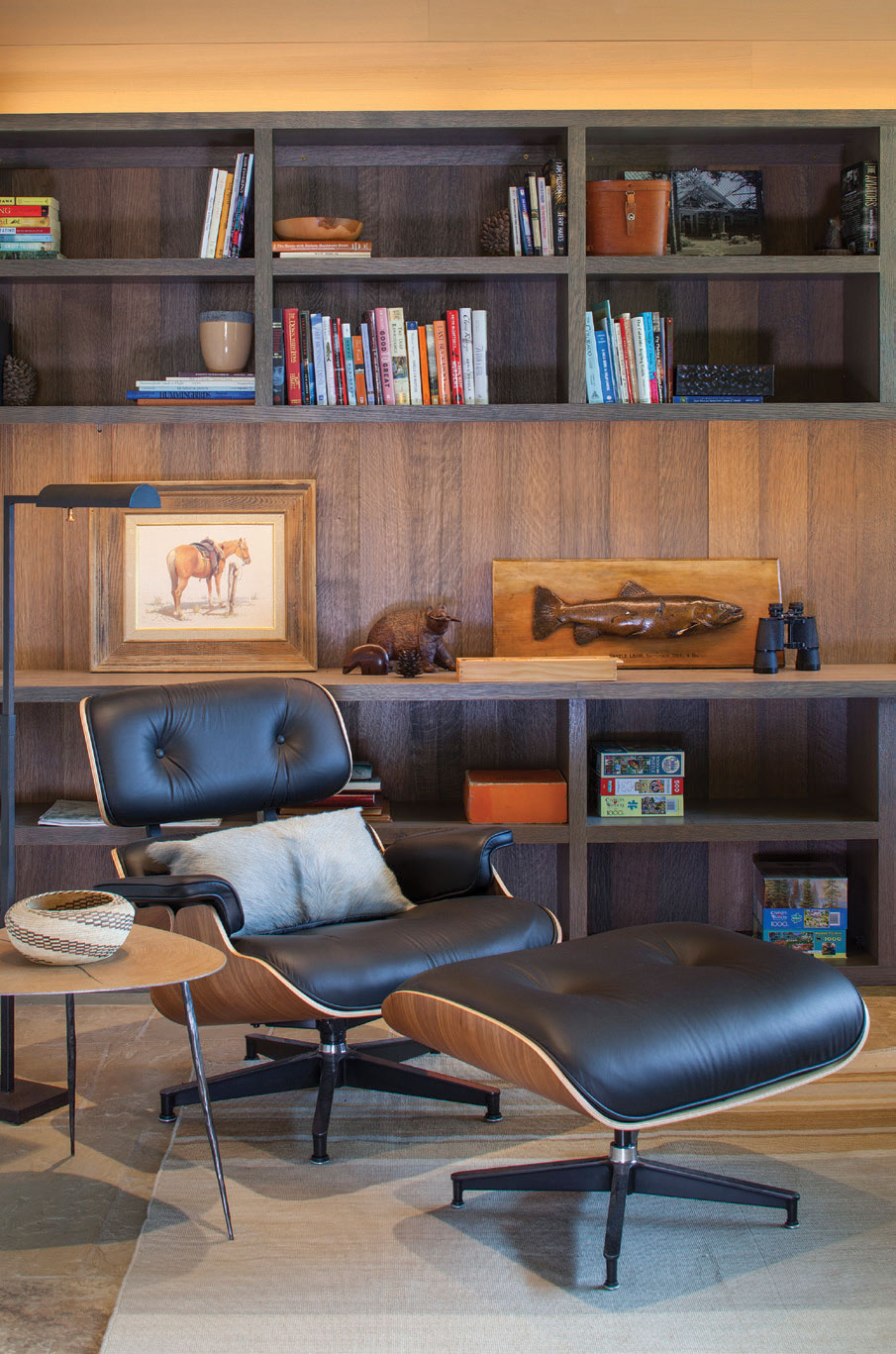
The owner’s penchant for modern design can be found in subtle accents throughout the home. In the study, an Eames lounge chair complements the horizontal clear cedar siding and dark wood bookshelves.
The front door opens to a vestibule separating the master bedroom wing from the open living and dining area, which is a one-story space banded by horizontal windows that embrace the river landscape. The connection to nature from this space is remarkable, says project architect and CCY principal Chris Touchette. “When you’re sitting in the living room, it’s not uncommon to have bald eagles soar by or to see a herd of elk wintering in the open meadows directly across the river,” he says.
And while the homeowners’ tastes tend toward crisp, contemporary features, their desire to maintain authenticity to the regional vernacular and the surrounding natural environment is evident throughout. For example, beetle kill pine, sourced from a sawmill in Olathe, Colorado, was used for the 12-by-12-foot timbers that make up the exterior and key interior walls in the kitchen, living room, and entry, while clear cedar was applied on the ceiling and wall panels. Weathered finishes on the kitchen cabinets match those found in many ranch houses, while contemporary brushed white oak is featured in the library, fishing room, and all of the bathrooms. Traditional double hung windows, similar to those found in older farmhouses, artfully combine with a modern wall of windows to maximize river views from the great room and his-and-her work stations in the library.
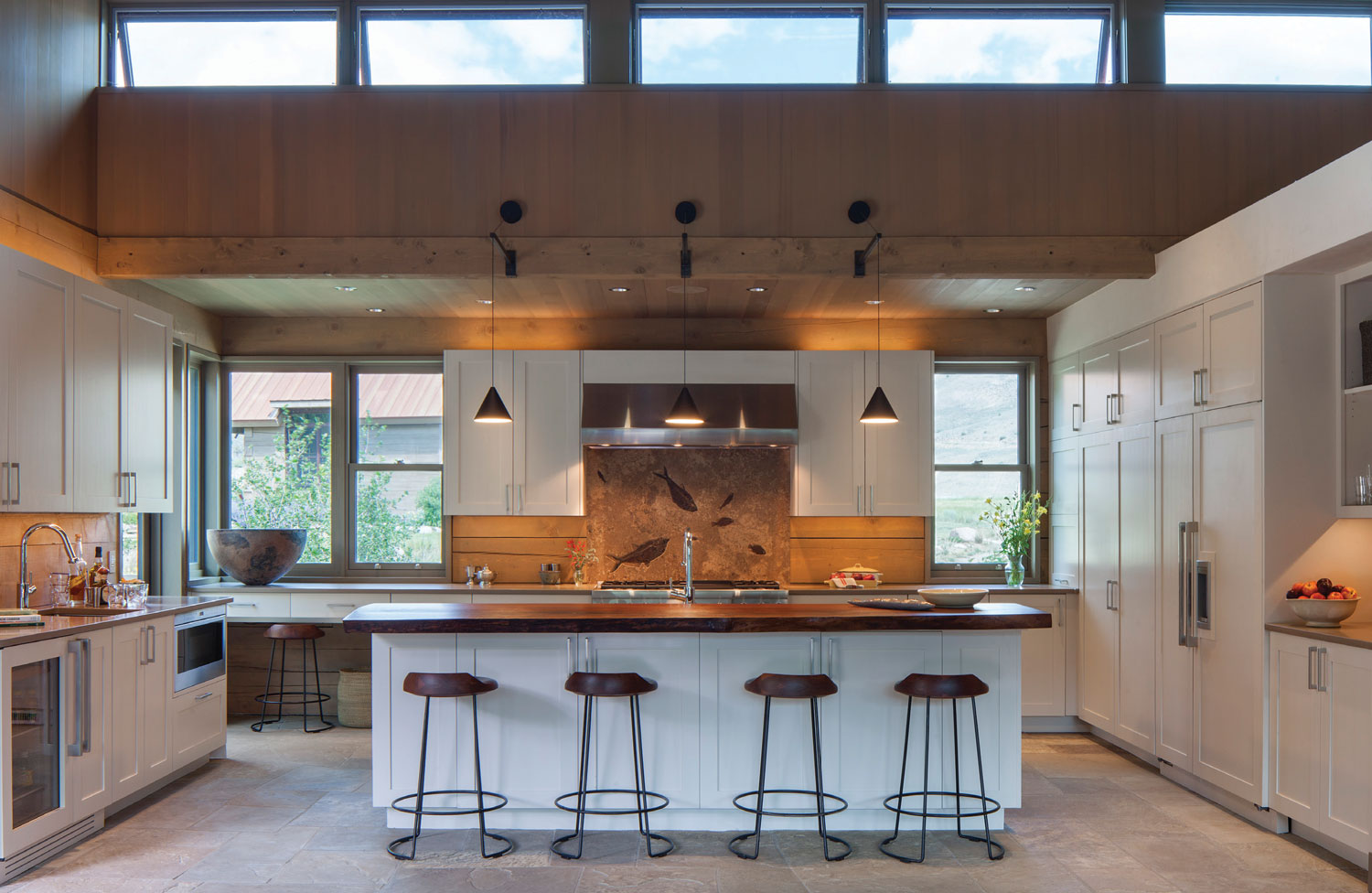
The centerpiece of the kitchen is a backsplash featuring 50-million-year-old fish fossils found in an ancient lake bed in Southwest Wyoming.
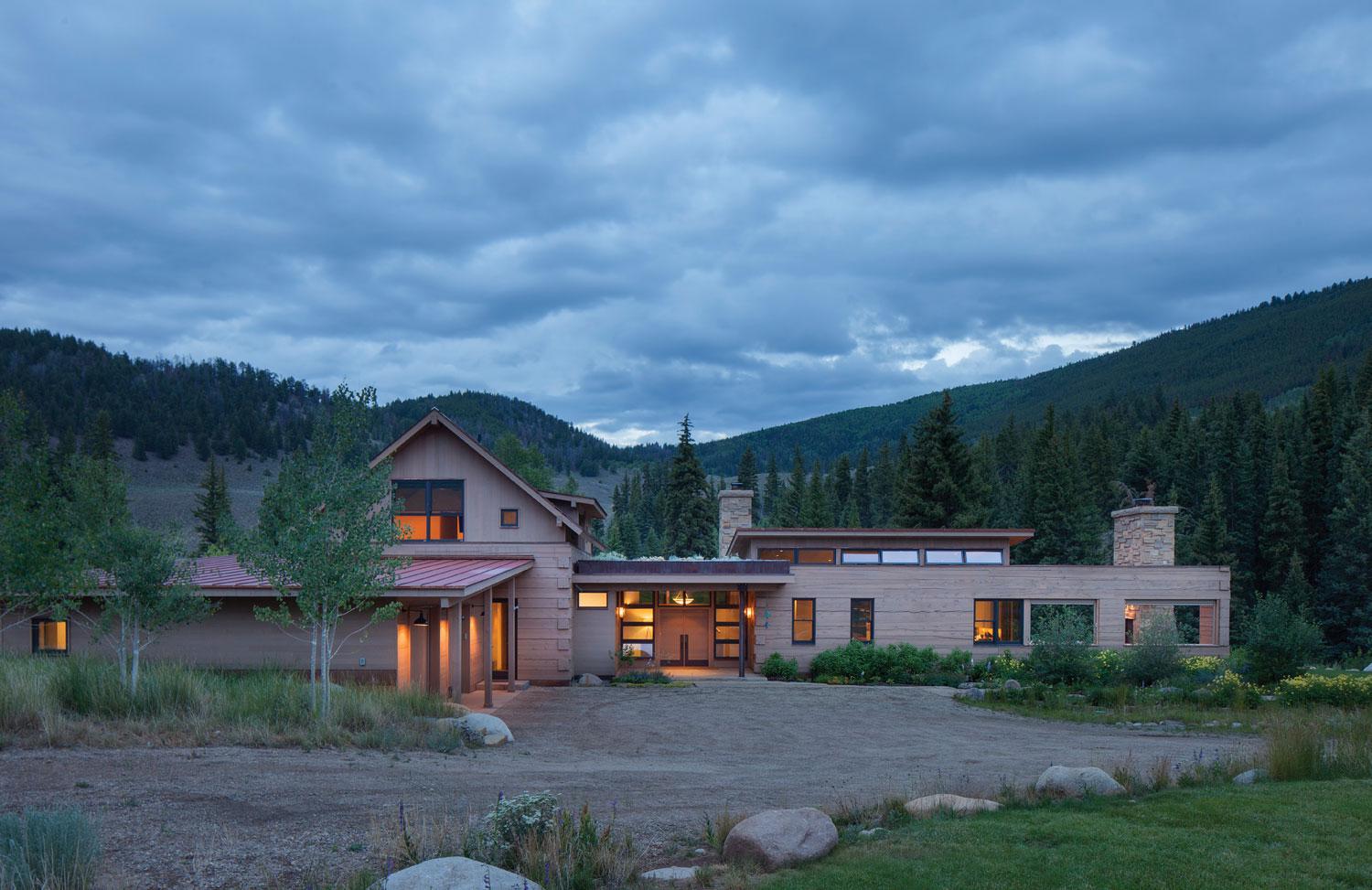
The home maintains a low profile along the river; its color, textures, and materials are reminiscent of the surrounding environment.
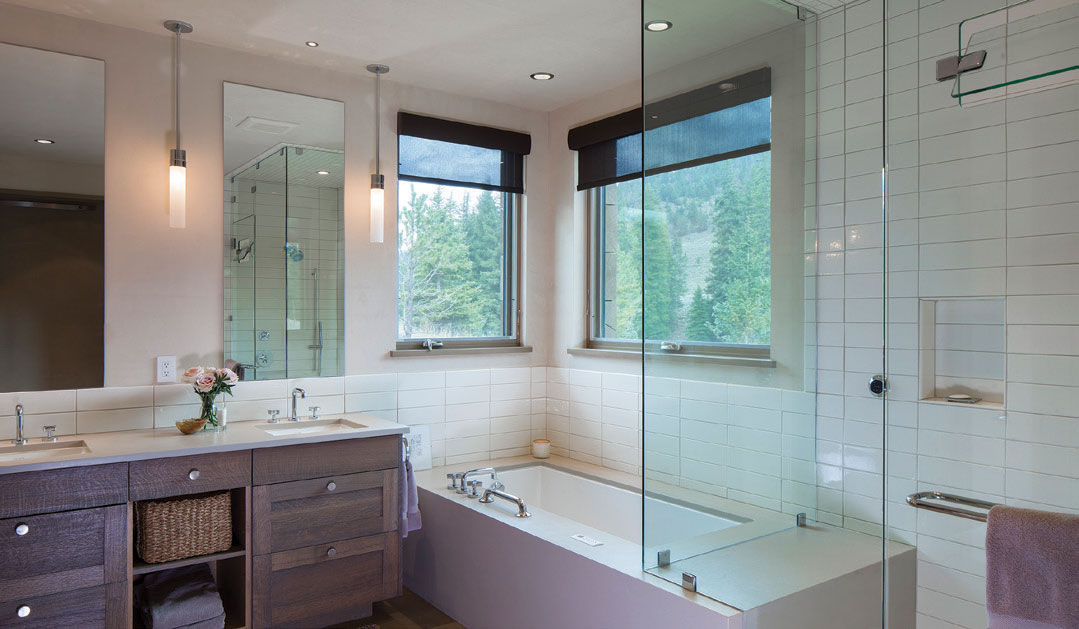
Corner windows surround a Kallista bathtub in the master bathroom.
The couple’s deep appreciation for local craftsmanship is evident in the creative applications of wood, stone, and metal. Examples include the paper-thin joints on the braided corners of the exterior, finely honed stonework on the interior and exterior fireplaces, and the rich hues of the oversized walnut dining table and breakfast bar. Quiet and subtle interiors, planned by Michaele Dunsdon and Kristin Jensen of ID Interiors, defer to the natural highlights of the surrounding ranch landscape.

Inside the front entry, textured sandstone from Montana provides a rustic contrast to the crisp lines of the cedar siding.
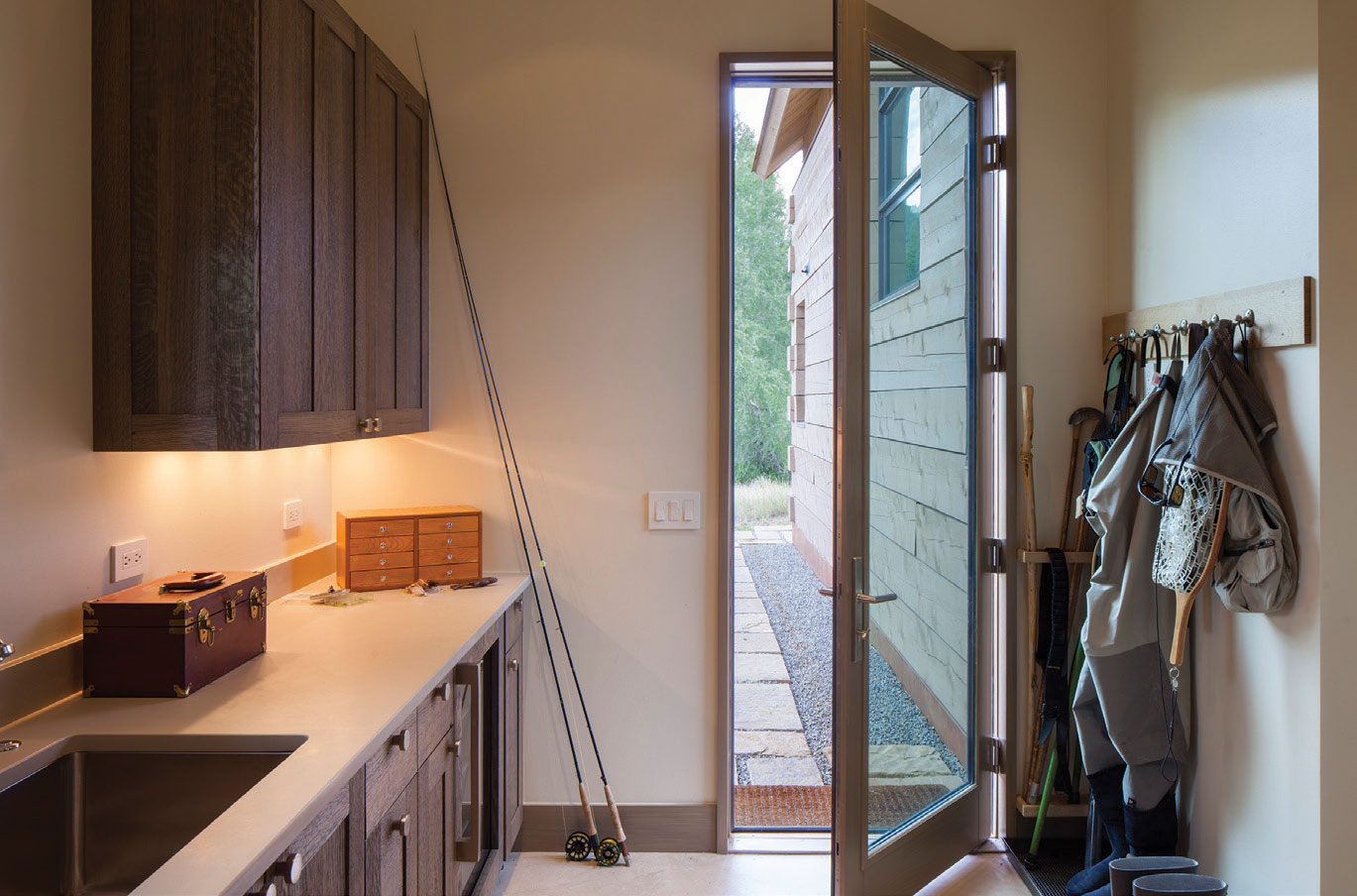
The home’s entrance, inset under a flat green roof, is framed by horizontal windows, cedar plank siding, and spruce timbers.

Sandstone floors, a powder room, and a stocked cooler are added amenities in the fly-tying room. From there, anglers can easily access the river.
Indoor-outdoor living is integral to the home’s livability. Sunny, south-facing terraces utilize exterior walls, and additional architectural features incorporate natural sun pockets, wind shadows, and other protective devices to enhance the overall outdoor experience. Outside the master bedroom and the fly-fishing room, terraces offer the perfect launching pads for the short hike down the bank to the river, while an outdoor dining room with a windscreen canopy and stone fireplace extends off the great room for entertaining and watching sunsets. From the river below, the home’s impact is minimal; its low-slung roof forms, linear footprint, and earthen tones recede into the surrounding environment.
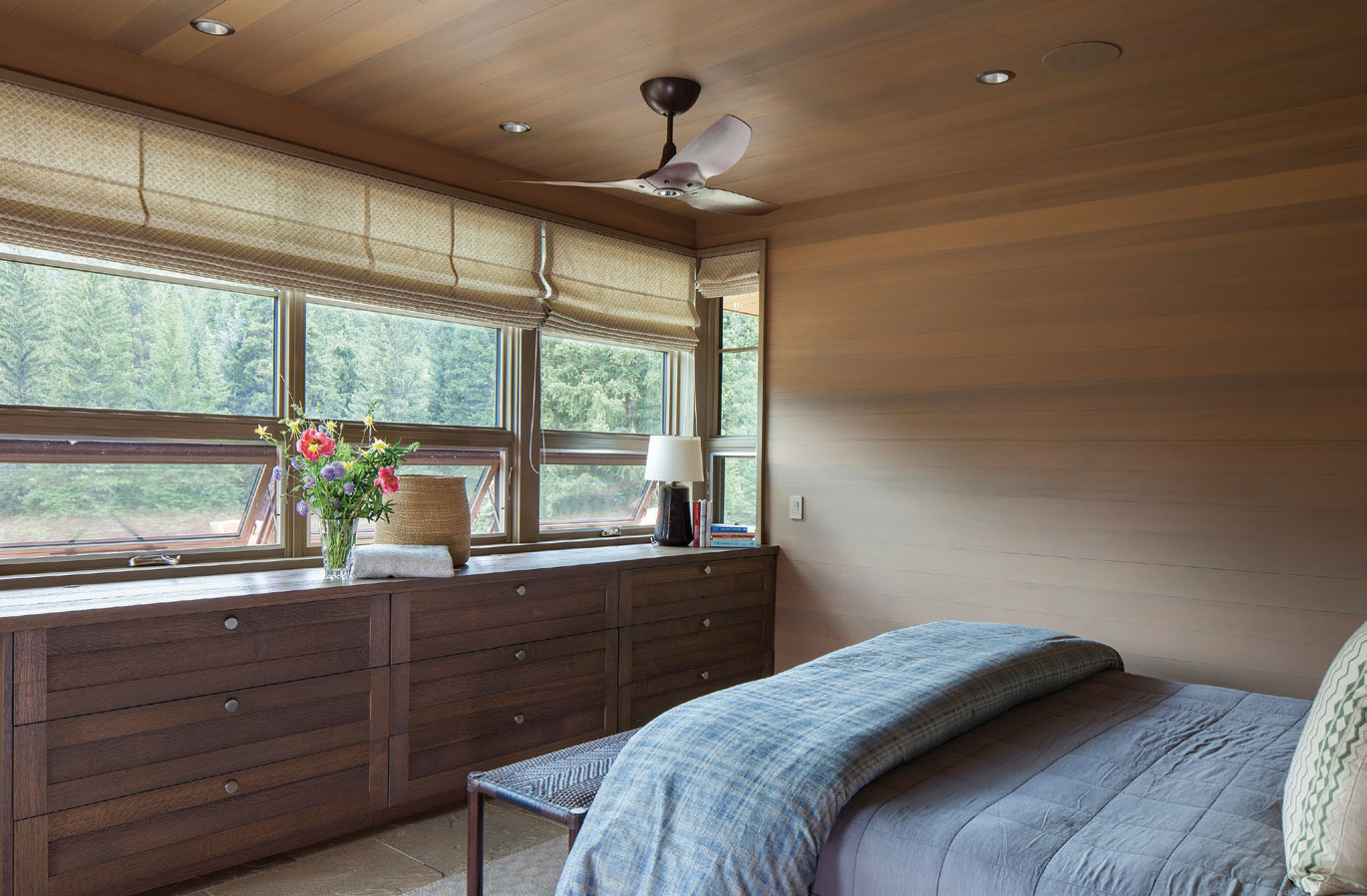
Subtle earth tones applied to the walls, windows, and floors provide a soothing backdrop in the master bedroom.
“Waterfront properties are magical,” Touchette says. “It’s incredibly challenging to design a house that engages the river in a powerful way, such that even when you don’t see the river, you can still hear it, smell it, and feel it from any room in the home.” And, while fishing is certainly central to both the homeowners’ and their guests’ experience at the ranch, the husband readily submits that “fishing is really about the dream of fishing. You don’t have to be in the river to enjoy this place.”





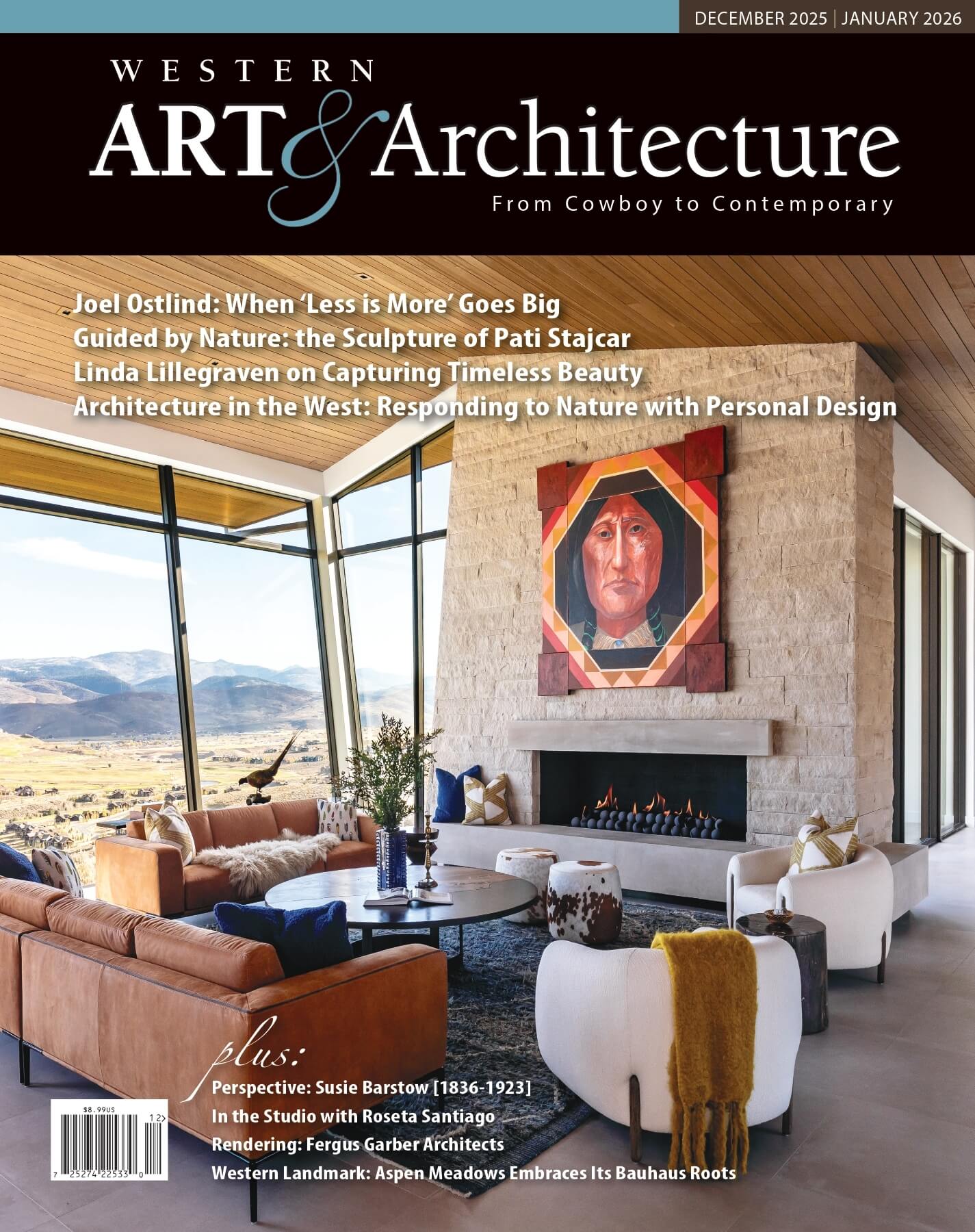
No Comments