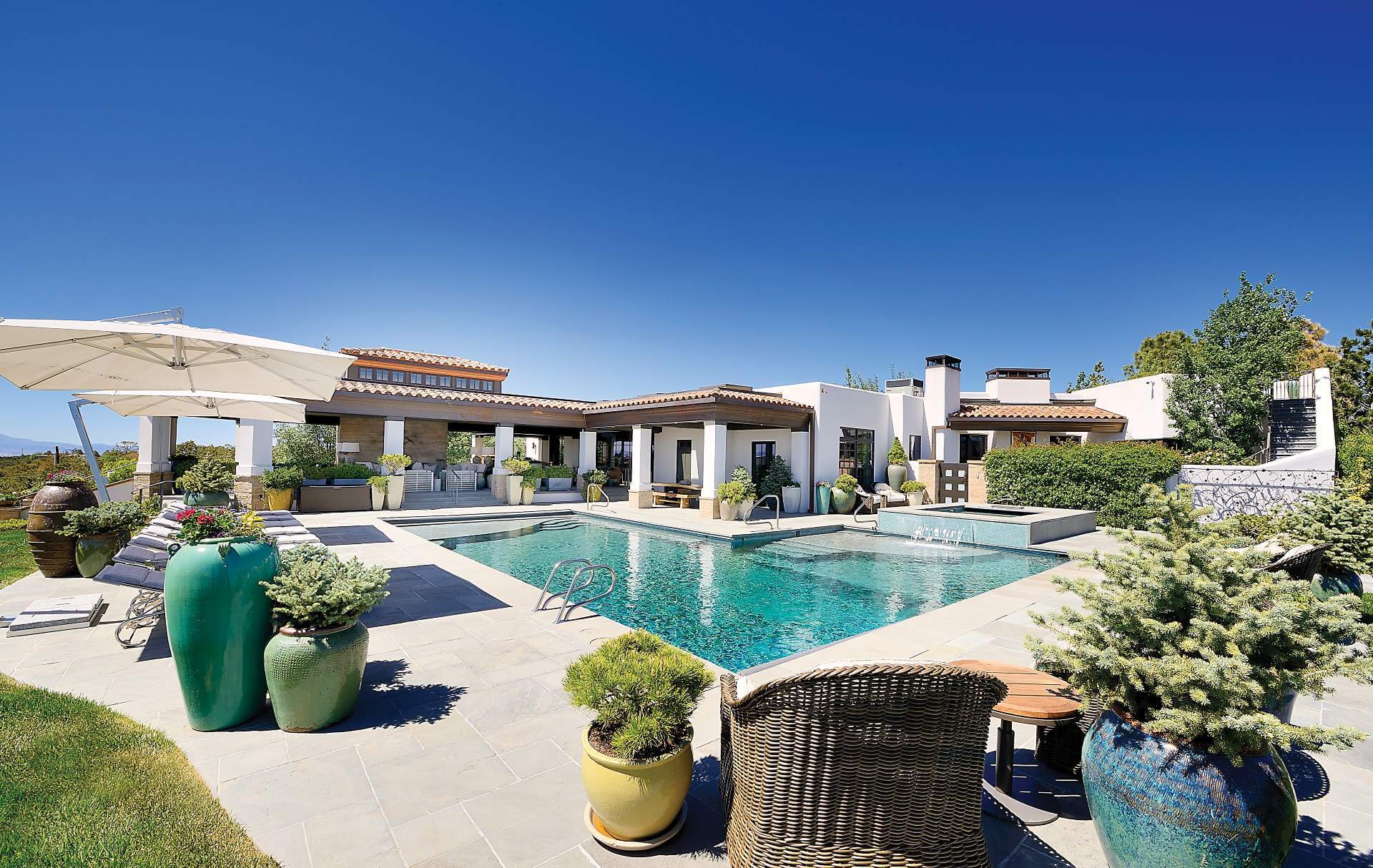
09 Jan A Charmed Life
A stunning estate with views in every direction serves as a private family retreat. Located on 3.7 acres in the high desert of Santa Fe, New Mexico, the original home was constructed in 1949, with subsequent owners adding to the property over time, including one who built an artist’s studio.
When the current homeowner purchased the estate in 2009, the intent was to remodel it by updating the primary residence and adding an extensive outdoor patio. But the remodel grew bit by bit — first, with the addition of a 1,500-square-foot patio and pavilion, then adding on a chef’s kitchen and completing an extension of the homeowner’s bedroom suite. The most recent development involved the construction of two apartments for visiting family and friends.
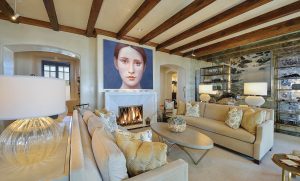
In the main house, the living room boasts a fireplace with a marble inset and custom bronze screen. The sofas from Baker Furniture are upholstered in a camel mohair, while Murano lamps from Jean-Marc Fray French Antiques complete the sophisticated look. A painting by Alberto Gálvez accents the space.
The homeowner, versed in remodeling and construction, set forth the ideas and worked with different architects and builders throughout the process, including Mark L Mortier Architects, Plan A Architecture, and Steve Shaw Architecture. Jovan Construction, Wolf Corporation, and John Hansen Company each had a role in building the different structures on the site. And interior designer Mary Korth, valued for her expertise in classic modern styling, planned the home’s décor. Her firm, K Company Interiors in Austin, Texas, has designed homes from New York City to Houston and Los Angeles.
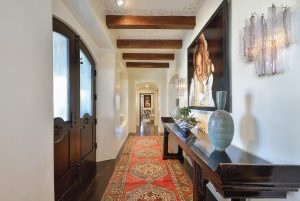
A work by Pamela Wilson welcomes guests in the entryway. The vintage pink Murano wall sconces are from 1stDibs, and the Turkish rug is from the owner’s collection.
When the family joins together, there is plenty of space for everyone. The original home, now 7,000 square feet, has six bedrooms, while the newly completed Verano Residence contains two one-bedroom apartments, each with a private veranda and shared portal that connects to the expansive landscaping.
The recent addition of the Verano Residence completes the building plans for the property, which has expanded to 18,000 square feet of total living space from the original 3,000 square feet. The estate now includes 14 bedrooms, 15 full baths, 10 half baths, three full kitchens, and five kitchenettes. Residential outbuildings offer plenty of space to accommodate the large extended family for their frequent get-togethers.
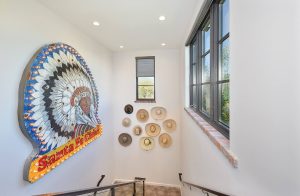
A colorful Santa Fe Railroad emblem shares a stairway with a collection of vintage sombreros purchased from an estate sale.
Its entire perimeter is thoughtfully landscaped with a combination of native plants and others that have adapted to the 7,000-foot elevation and the cold winters. There’s a fruit tree orchard, a greenhouse, an edible garden, and perennial flower gardens. The crowning glory is a system of fountains and streams designed by Richard Wilder of Wilder Landscaping. Accent gardens of roses, hollyhocks, dahlias, and sunflowers are dotted with sculptures.
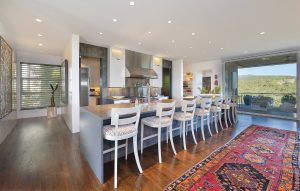
The 5,000-square-foot Bella Vista Residence has a combination kitchen and dining room featuring a Kurdish rug and bar stools from Nancy Corzine.
From the moment one arrives at the residence, they can see the owner cherishes beauty: sculptures appear amid the landscape of flowers, trees, and lawns. The driveway circles a wide fountain with a ring of flower beds highlighting an antique 5-foot human bust. Complementing this scene is a view of the mountains, which are green in the summertime and white in the winter. A sculpture by Colorado artist Jane DeDecker of five children with interlocked arms about to jump into the pool draws a smile. The sculptures throughout the grounds prepare one for the main house’s interior, where art is at every turn.
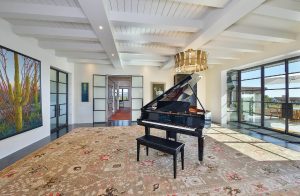
The former artist’s studio, now called Cielo, had its vestibule remodeled to enlarge the doorway. A player piano is complemented by a vintage Murano glass and brass chandelier.
Contemporary art, much of it by Santa Fe artists, abounds throughout the home. Cathy Smith’s headdress, which won an Emmy for the movie “Dog Soldiers,” is displayed along with artworks by Roseta Santiago, Erin Cone, and Forrest Moses, among others.
The homeowner’s residence was thoughtfully remodeled, with many areas converted into more functional ones. Built-in cabinetry in the kitchen now offers organizational drawers and shelving. In the living room, the spaces on either side of the fireplace were hollowed out to hold a good supply of wood. French doors were added, opening the entire length of the living room to the pavilion. One of the 12-foot-high walls reflects the outdoors through antique mirrored glass crafted by Leonel Capparelli of Hands of America in Santa Fe. The carpet has three inches of leather around its perimeter; where it meets a wall, it lays flat as if tucked in, but on the occasion of wanting a bare floor, the carpet can be easily rolled up.
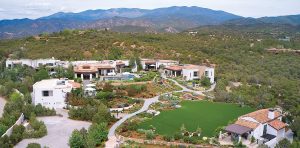
The estate is nestled in the foothills of the Sangre de Cristo Mountains. Wide walkways connect the numerous residences on the property.
The former patio at the back of the main house is now an expansive pavilion with dining areas on each end and seating to enjoy the 20-foot-tall stacked-stone fireplace. Large columns are spaced around the pavilion, each housing the mechanisms of either roll-down screens for keeping insects out, or a more solid fabric that prevents the wind from whistling through the entertainment space. With heaters in the ceiling, the pavilion is suitable for year-round enjoyment.
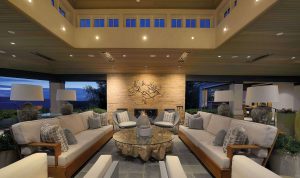
The primary home’s portal is furnished with teak for much of its 1,500 square feet. Fabric from Perennials covers the sofas from David Sutherland Showroom. A giant teak root from Big Mango in Dallas, Texas, serves as a coffee table. A metal and glass sculpture sourced from Allan Knight accents the custom stone fireplace.
The enlarged homeowners’ suite now accommodates a cozy sitting room between its library and bedroom. A generous walk-in closet, outfitted with glass dust-proof cabinets, was also added. Built-in seating and a large island articulate the space. The suite includes a dry sauna and a massage room, conveniently located near the bathroom. The owner also added an area for cold storage, which regulates the temperature to help preserve fur coats.
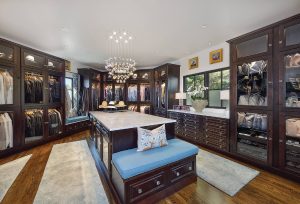
Craftsmen installed the built-ins in the homeowner’s closet to create a functional space.
The former artist studio, called Cielo, is now an entertainment setting for the homeowner’s children and many grandchildren. Cielo sleeps six between the primary bedroom and bunk room, and the area off of a portal houses a pool table and large TV. Adjacent to this is the great room, with an Oriental rug covering its breadth and width. A vintage Murano glass chandelier illuminates a grand piano.
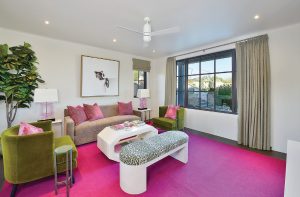
One of the living rooms of the Verano Residence presented a challenge to interior designer Mary Korth. To complement the fuchsia rug, she added the green velvet tub chair from Maaribu and a taupe mohair sofa. The pink Murano table lamps complete the look.
Downstairs, there’s something for every age group. There are plenty of games for the children, including Pac-Man, air hockey, and PlayStation. And there’s also a gym, beauty salon, couples’ massage room, dry sauna, and ski locker room with boot warmers and racks.
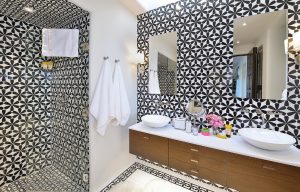
Black and white tile from Ann Sacks is a perfect accent to a bathroom in Cielo.
The largest of the residences, besides the original home, is Bella Vista. It’s ideal for celebrating holidays, with a full chef’s kitchen, a plating kitchen, and a butler’s pantry. A custom dining table extends the length of the dining room with panoramic views of the landscape beyond. The residence sleeps 12 with two ensuite bedrooms, each with outdoor seating areas, and two bunk rooms. Retractable Weiland Doors provide for all-seasons entertaining, with ceiling heaters to keep it warm in winter.
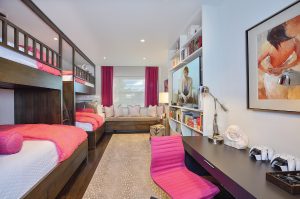
This room in the Bella Vista Residence is a popular spot for girls of all ages. Peacock Alley bedding joins the custom antelope rug and draperies.
Another residence, Campo, is outfitted for the grandchildren. It opens onto a synthetic lawn for riding tricycles and bicycles. And movies by moonlight are a special activity, enjoyed thanks to a retractable projector movie screen.
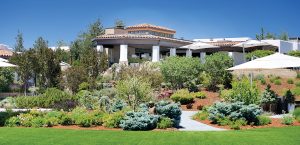
From outside the Campo Residence, the view looks to the portal of the main residence.
Along a lower walkway, off to one side, is the Chicken Mansion, not the least of the residences in this family estate. Chickens provide fresh eggs daily, and coyotes are kept at bay by concrete walls which descend 6 feet underground to keep the wily critters out. The coop, designed for up to 25 occupants, is self-composting with heated circulated water. A variety of slick and fluffy feathered chickens cluck softly, happily, in their mansion home.





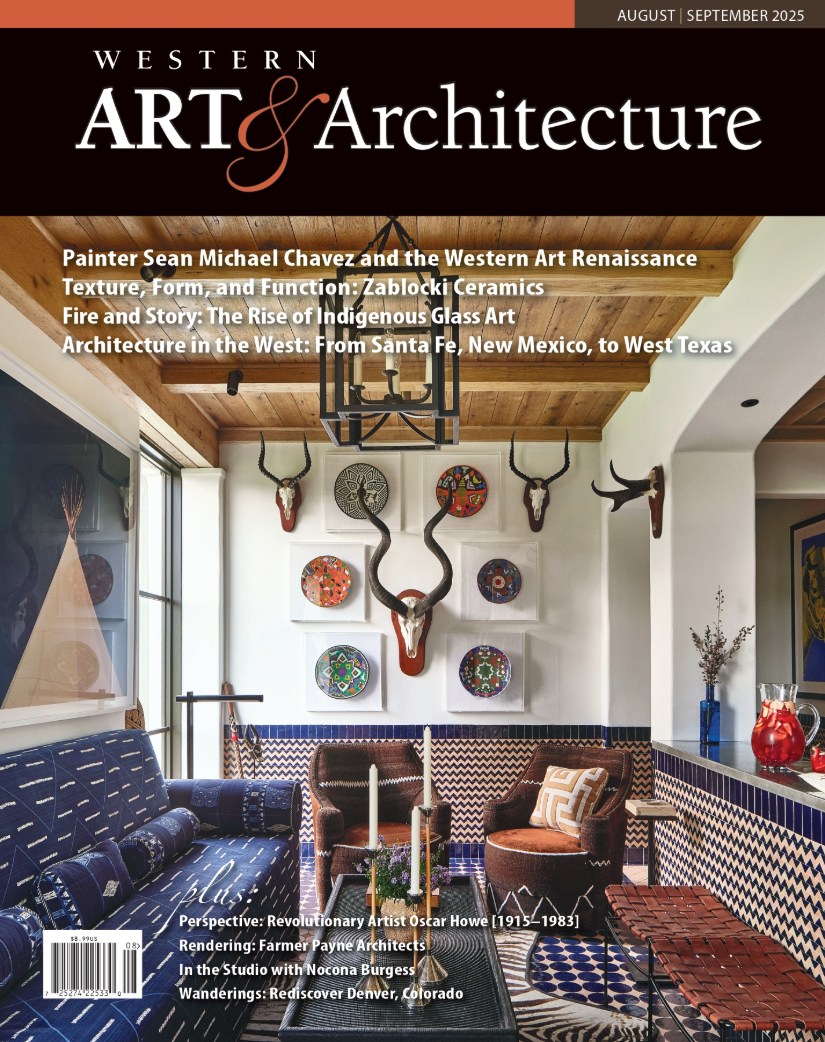
No Comments