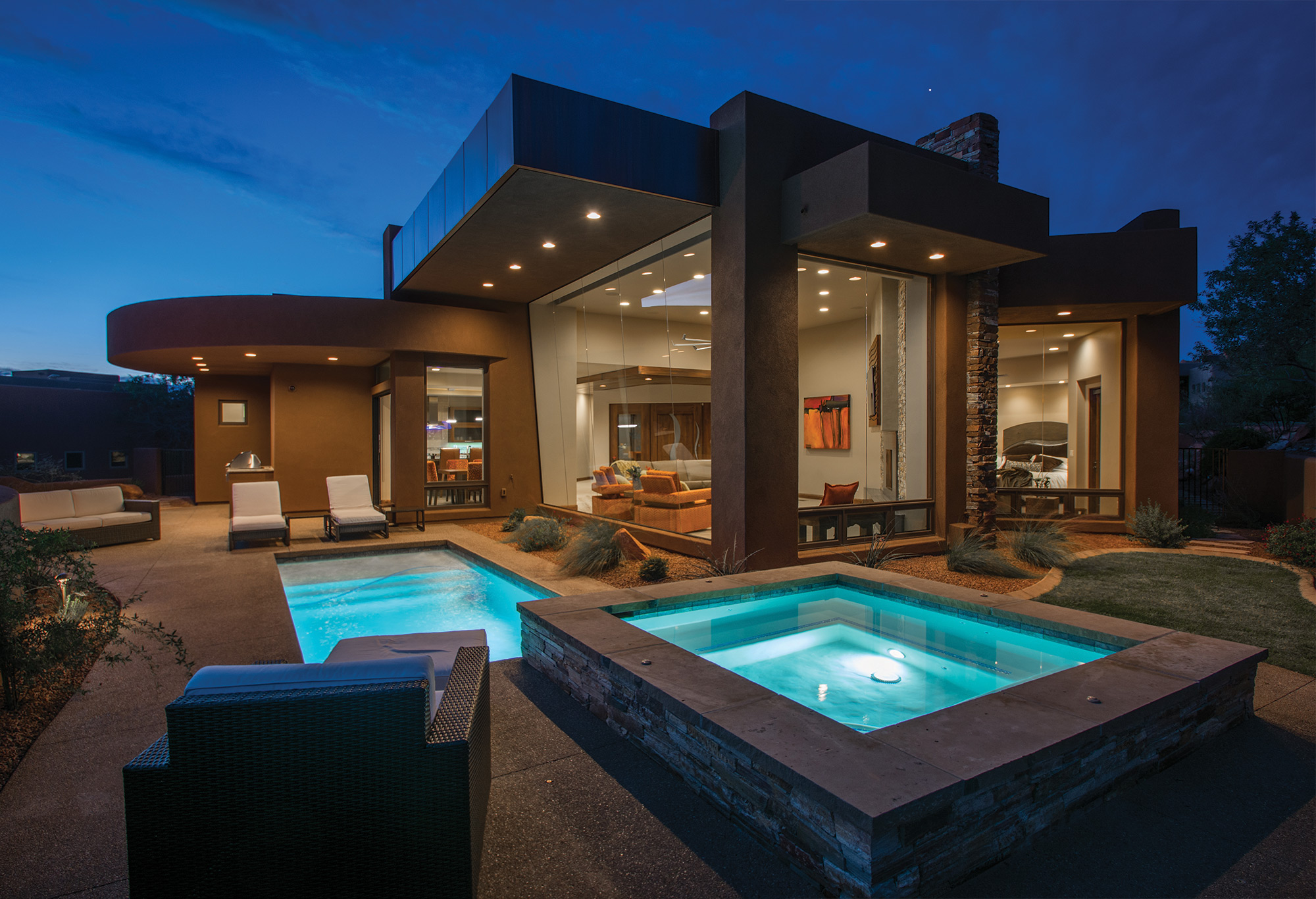
16 May Rendering: Amid Red Rock Wonders
Who doesn’t love a parade? Architect Rob McQuay is certainly a fan, and he looks forward to every February when he can march to the beat of his own drum during the St. George Area Parade of Homes. That’s when a throng of house hunters descend upon the warm climate of Southern Utah to prospect nearly 30 custom homes from a variety of architects and builders, each surrounded by the most brilliant red rock bluffs and vast lava landscapes laid by Mother Nature.
For the leader of a four-member creative team at Rob E. McQuay Architects & Associates, it would be an understatement to say the annual Parade of Homes has been exceedingly instrumental to the firm’s success.
“We’ll usually have one to three homes in the parade,” says McQuay, who received a master’s degree in architecture from the University of Utah in 1978 and has since designed more than 1,000 projects. “Since we set up shop in 2004, we’ve probably had 25-plus homes in the parade, and as a result get lots of notice and generate quite a few leads. Typically, when we get approached to design a home, we’re told that our parade homes have been followed for multiple years and they’re just waiting for the right time.”
When McQuay transplanted his family and business from Park City, Utah, to his second home in St. George in the early 2000s, before he even unloaded his car, he was being courted by his home’s developer to assist with a number of design projects. He was a bit reluctant at first, given that the majority of his prior architectural experience consisted of designing auto dealerships, hotels and restaurants, but McQuay leapt into residential architecture and has never looked back. Today, he has designed some 300 homes for clients who favor the outdoors, no surprise given St. George’s proximity to five national parks.
“There are a lot of good architects, but many of them tend to get in a rut and always sort of do the same thing,” says Markay Johnson, a St. George-based general contractor. Johnson worked with McQuay to design his 4,000-square-foot home, known as the “Nest,” for its location on a sloped lot overlooking a golf course. The home stands in stark modern contrast to the otherwise conservative neighborhood. “Rob is much more focused on listening and doesn’t tend to latch onto any specific design style,” Johnson says.
Modifying designs from project to project by being a bit out of the box has been central to McQuay’s residential design career. He appreciates both the creativity and decrease in pressure that residential design brings in comparison to commercial work. Now McQuay’s biggest challenge might be how to optimize the dynamic views seen from a home sitting adjacent to a 400-foot rock outcropping that casts changing shadows throughout the day. He appreciates that in custom residential design, every lot is different depending on the view and sun.
A couple of McQuay’s most recent ventures illustrate his artistry and test the architect’s skills in bringing stimulating views into perspective. In the appropriately named Point Residence, located in the Kayenta development of Ivins, Utah, McQuay introduced diverse angles to take in the view, resulting in a “pinwheel” design to accommodate the variety. A low valley and distant landscapes are visible from the dining and great rooms, and the opposite kitchen view displays a high cliff with a storm-driven waterfall.
“Community design guidelines are restrictive and low-building heights had to be respected,” explains McQuay, whose team, at any given time, is working on 25 to 30 projects with another 27 under construction. “Having to limit our [Kayenta] homes to under 15 feet tall compels us to do low-slung, horizontal-looking designs to get them to fit.”
The Ryberg Residence, located at the western gateway to Zion National Park, grants phenomenal views without being interrupted by homes on adjoining lots. The outdoor space was fully integrated into the floorplan with expansive glass walls and retracting multipanel doors to create a seamless transition from the interior to the exterior. Ironically, according to McQuay, the abundance of scenery became the unexpected restriction, as he had to make sure he didn’t miss any views.
David Baird and his wife benefitted tremendously from how McQuay capitalized on their vistas thanks to the 14-foot-tall glass wall on their 3,400-square-foot Cobre de Sol home in St. George. The architecture perfectly frames the tri-state view of Utah, Arizona and Nevada.
“No other architect could have pulled off this truly unique marriage of a distinctive contemporary home within the natural beauty of the area,” says Baird. “We love Cobre de Sol so much that we decided to commission Rob to design a new primary residence for us in the foothills of Salt Lake City.”
For someone who wasn’t even aware of what architecture was after three years of drafting in high school, McQuay’s career apparently has marched along on the right path. And his best work is yet to be designed.
- In the master bathroom, a glass and granite shower separates private vanities. Photos: Scot Zimmerman Photography
- Rob E. McQuay Architects designs homes that take full advantage of the outdoors: Cobre Sol, the Nest, the Point and the Ryberg Residence all offer views in every direction. Architect Rob McQuay. Photo: Britt Chudleigh
- Rob E. McQuay Architects designs homes that take full advantage of the outdoors: Cobre Sol, the Nest, the Point and the Ryberg Residence all offer views in every direction. Architect Rob McQuay. Photo: Britt Chudleigh
- Rob E. McQuay Architects designs homes that take full advantage of the outdoors: Cobre Sol, the Nest, the Point and the Ryberg Residence all offer views in every direction. Architect Rob McQuay. Photo: Britt Chudleigh
- Built by Markay Johnson Construction, the décor of the 4,000-square-foot Nest is accented with bright colors, especially in the living room. Photos: Scot Zimmerman Photography
- Unique ceiling lines help define spaces in a free-flowing floorplan. Photos: Scot Zimmerman Photography
- In the kitchen, a storage wall offers a sleek appearance, hiding unwanted clutter. Photos: Scot Zimmerman Photography
- Outdoor living was an important aspect of the home’s design: a deck expands the dining area, and the office opens to the pool. Photos: Scot Zimmerman Photography
- In the spacious living room in the Nest, the red rock scenery becomes part of the décor. Architect Rob McQuay. Photo: Britt Chudleigh
- Outdoor living was an important aspect of the home’s design: a deck expands the dining area, and the office opens to the pool. Photos: Scot Zimmerman Photography
- The homeowner’s art collection provides a personal touch in the office. Photos: Scot Zimmerman Photography
- The home’s interior design is modern but includes warm textures for a tranquil feel. Photos: Scot Zimmerman Photography
- The elevated windows in the bathroom provide natural light, views and privacy. Photos: Scot Zimmerman Photography
- The Point Residence was designed in a pinwheel configuration. The long entry and courtyard welcomes visitors to the property. Photos: Scot Zimmerman Photography
- Rob E. McQuay Architects designs homes that take full advantage of the outdoors: Cobre Sol, the Nest, the Point and the Ryberg Residence all offer views in every direction. Architect Rob McQuay. Photo: Britt Chudleigh
- In the kitchen, a deeply placed window offers respite from domestic duties. Photos: Scot Zimmerman Photography
- The homeowners wake to a dramatic landscape each morning in the master bedroom. Photos: Scot Zimmerman Photography
- Lighting gives the impression of floating treads in the stairway leading to the office. Photos: Scot Zimmerman Photography
- The roof lines of the Ryberg Residence reach for the distant views, while shading the desert sun. Photos: Scot Zimmerman Photography
- In the kitchen, a wall of windows brightens the space via an open-air atrium. Photos: Scot Zimmerman Photography
- Dual pocketing window-walls open to invite the outdoors into the home in the dining room. Photos: Scot Zimmerman Photography





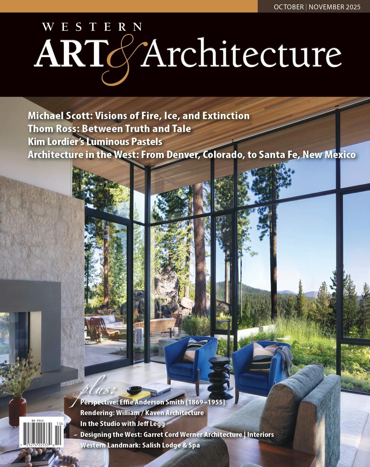
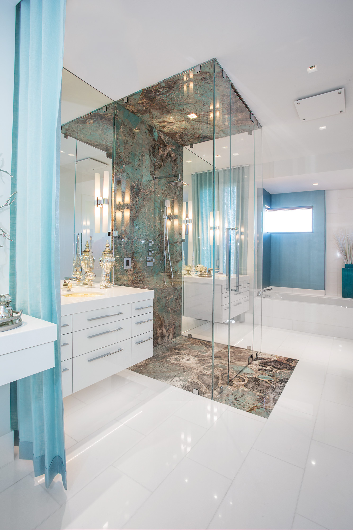
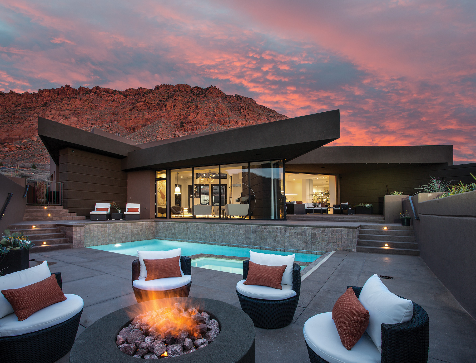
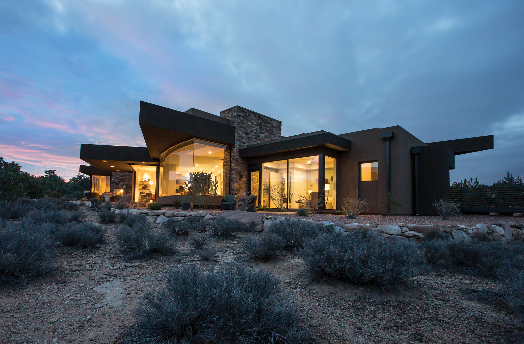
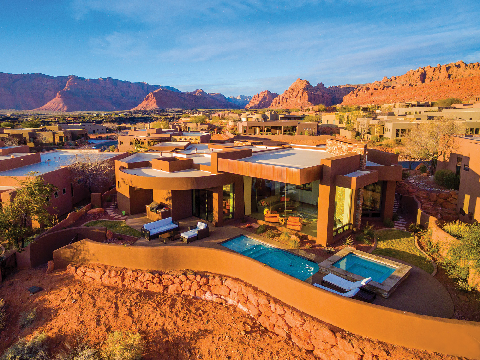
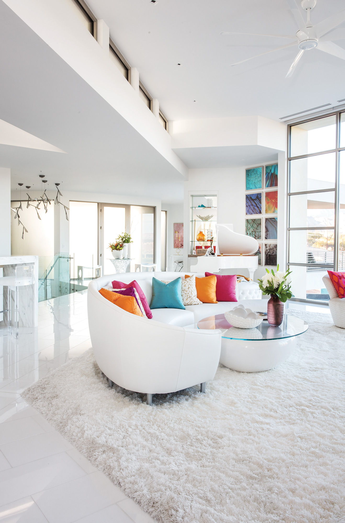
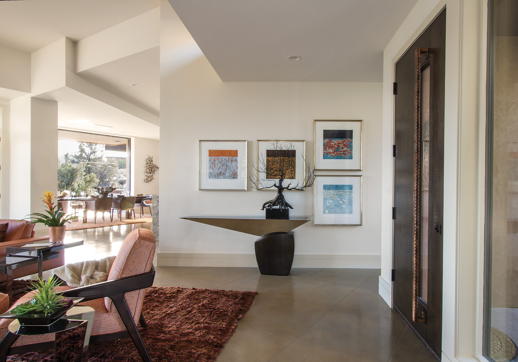
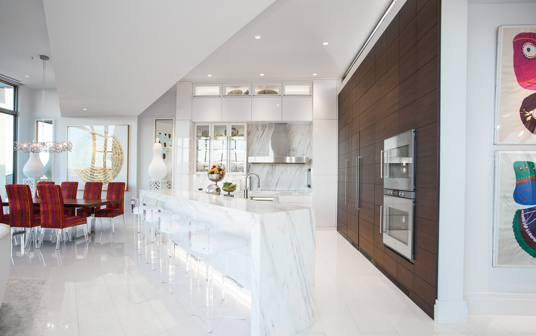
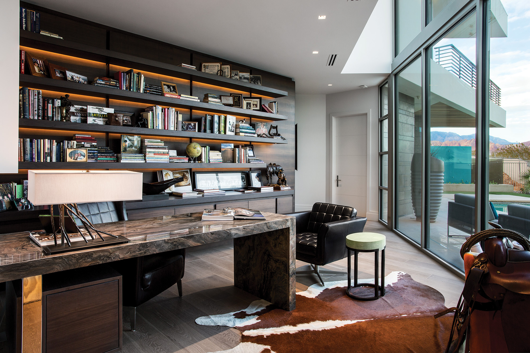
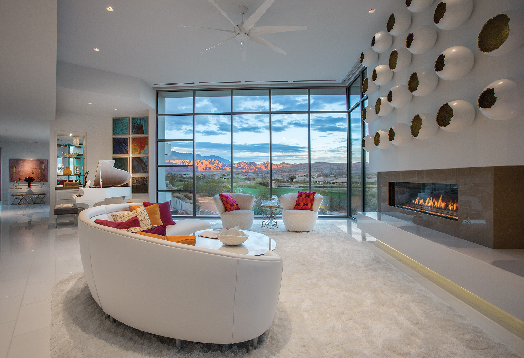
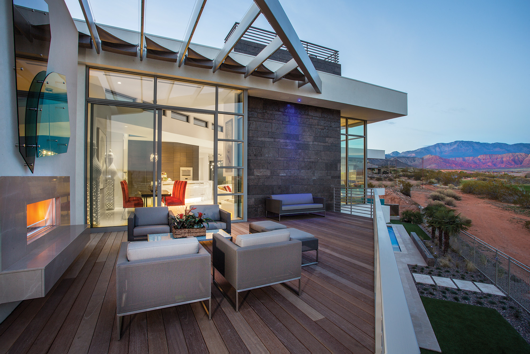
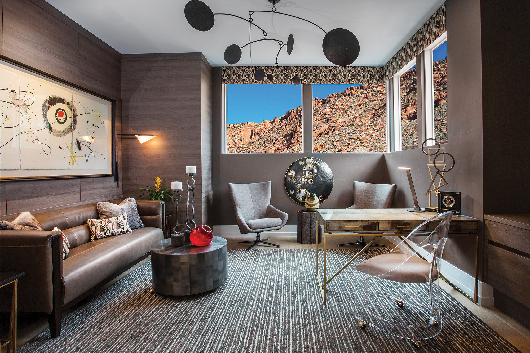

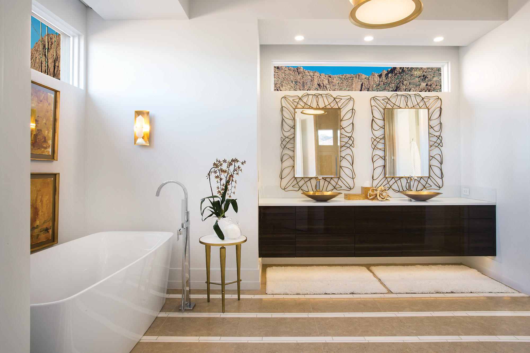
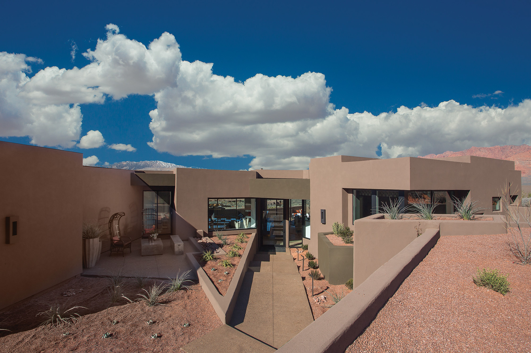
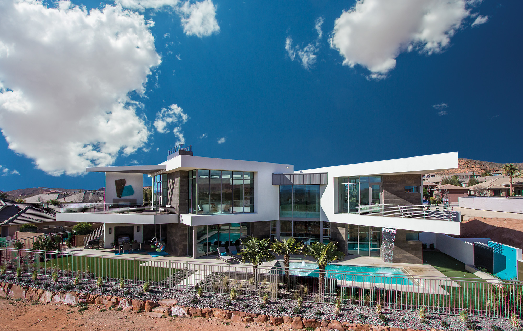
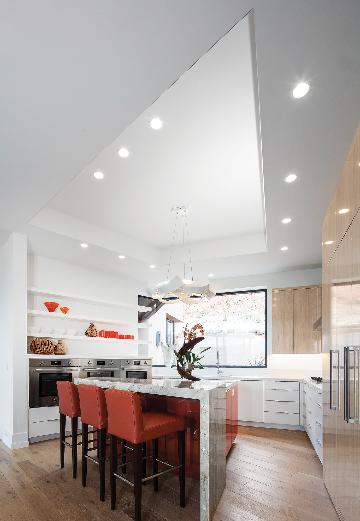

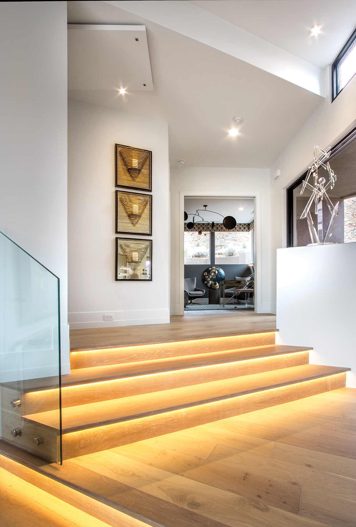
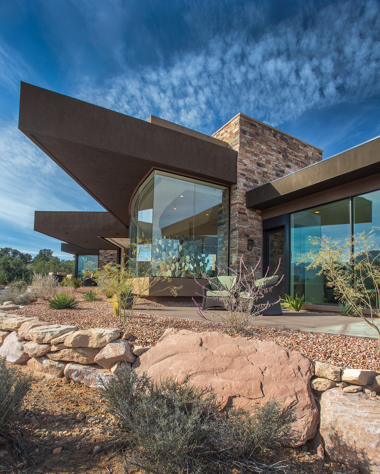
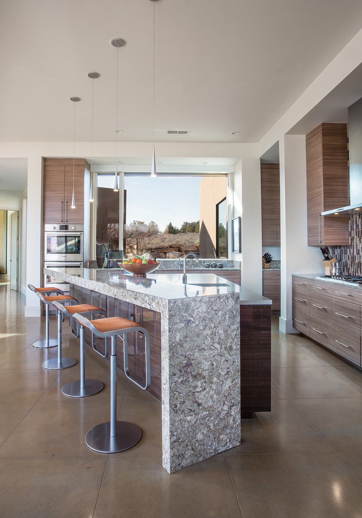
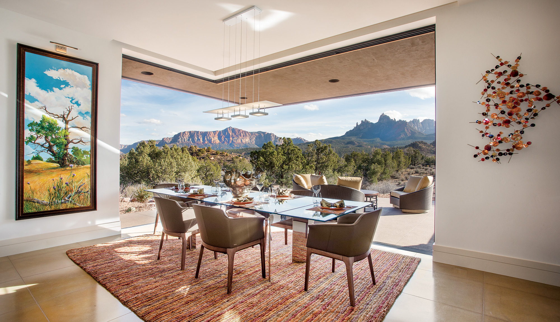
No Comments