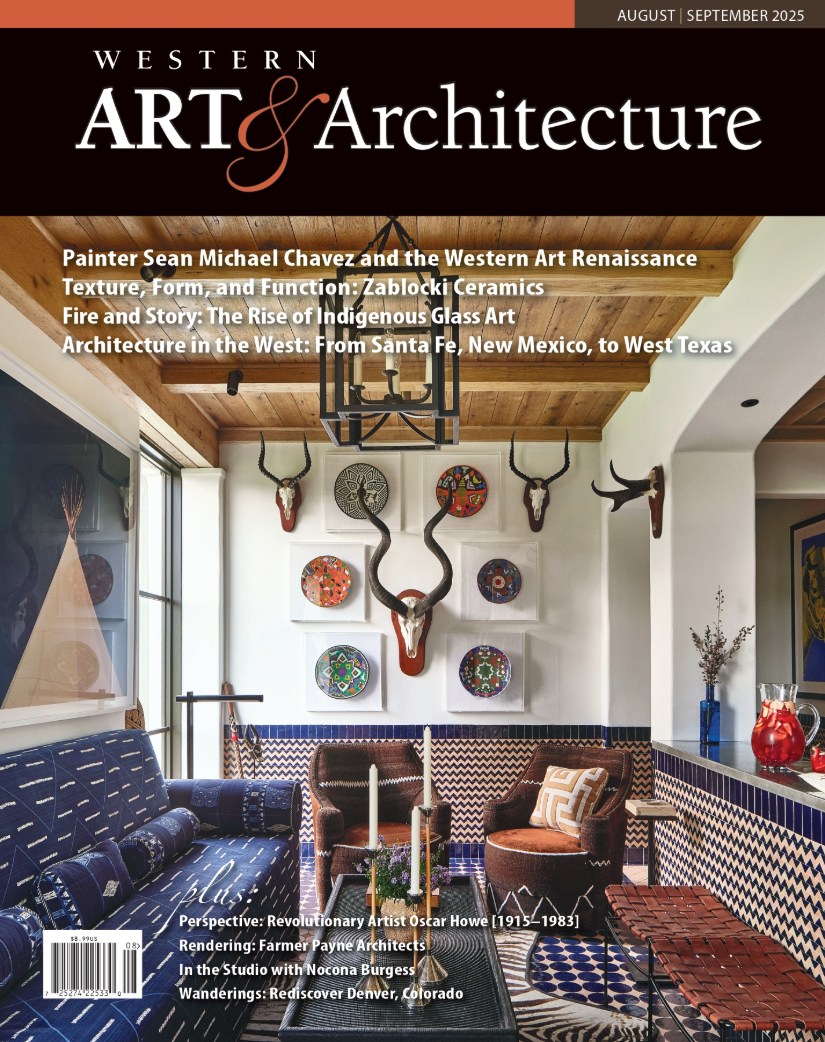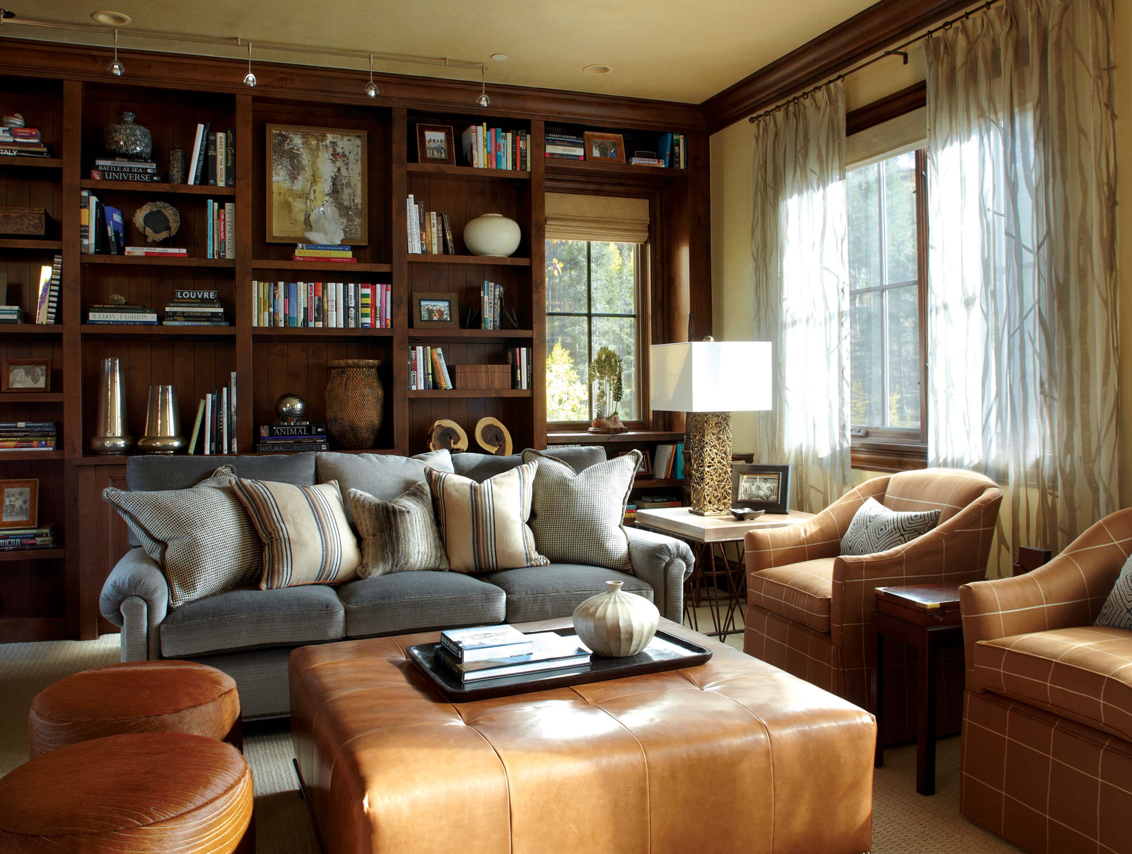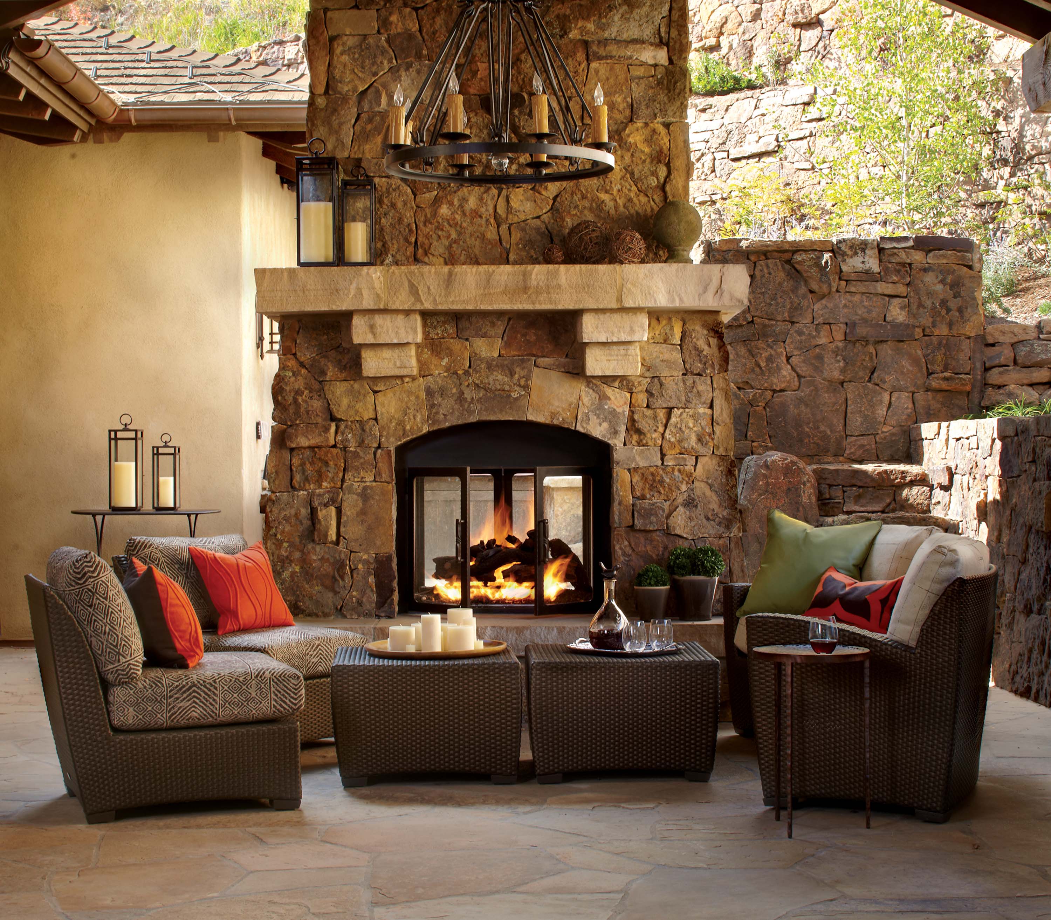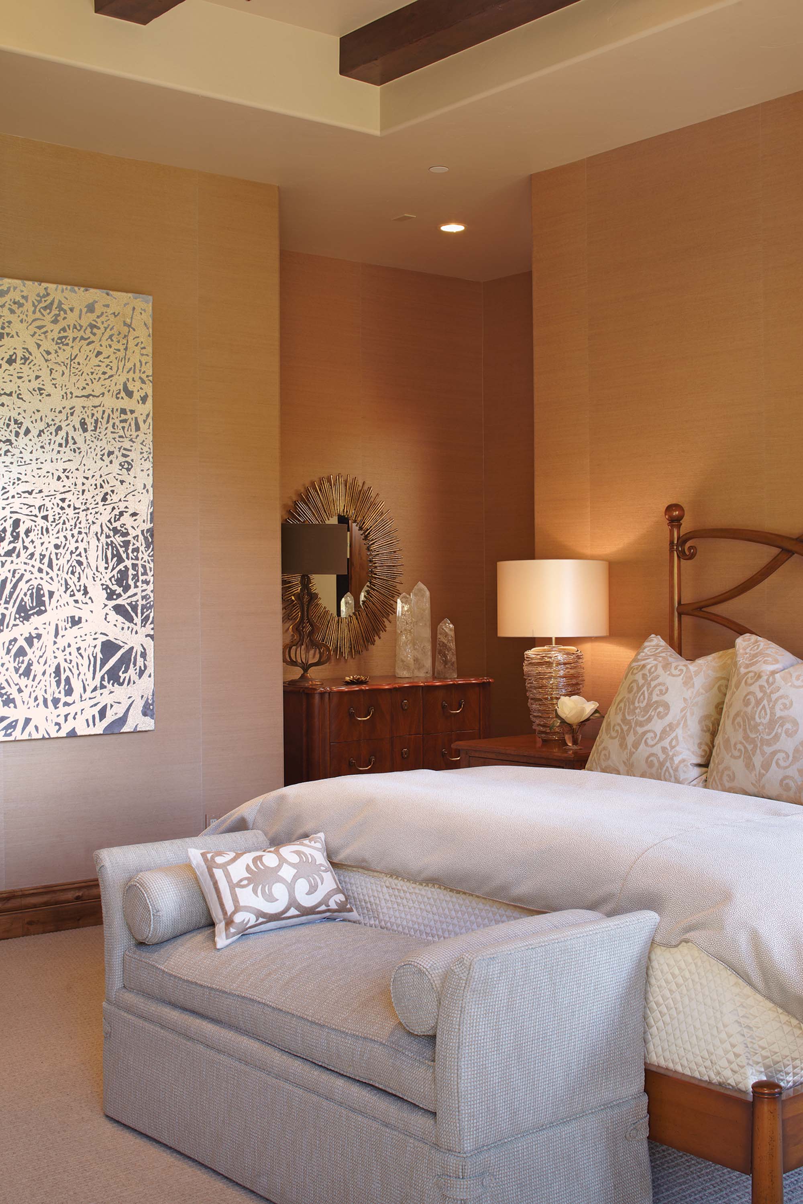
01 Apr Perfect Accord
FOR MOST PEOPLE, THE ONLY WAY TO ACHIEVE the exact home design, layout, features and finishes one desires is to build a custom house from the ground up. Mark and Polly Peterson were considering that option when they stopped to look at a home for sale in West Vail, Colorado, designed and built by Scott S. Turnipseed, AIA, an award-winning architect based in Eagle.
“The lot is south-facing and sunny, and the goal with the design was to bring the abundant light into all of the living areas,” Turnipseed says. “The house faces an incredible view of Grouse Mountain that we centered from the living room window. We created a more intimate living space with a private, enclosed outdoor patio that backs up to the hillside.”
“The home captivated us from the first time we walked through it,” says Mark Peterson. “Every room faces majestic Colorado vistas. It had just the spaces we wanted, from an open living, dining and kitchen area to a separate family room and the right number of bedrooms.”
After the couple purchased the home, they asked Yvonne Jacobs, president of Slifer Designs in Edwards, to help them create interiors that would be comfortable for family and friends — while also fitting to the home’s sophistication. “I’ve had a longstanding relationship with the Petersons since early 2000,” Jacobs says. “I helped them design several other residences and the corporate headquarters for Mark’s bank office, and because we’ve worked together for so long it’s easy now because we’re all on the same page.
“Their Vail home has a comfortable aesthetic despite its elegant setting, and the interior finishes that architect Scott Turnipseed chose really complement the clean lines of the house; we didn’t have to tear anything out and start over.”
The home has plenty of space to showcase the Petersons’ art collection. “We enjoy supporting local and regional artists, and Polly and I have always chosen art based on what we like more than the artist’s name,” Peterson says. “We wanted the art in this house to be pieces we liked that would also make a statement in each space.”
The Theodore Waddell painting over the living room fireplace was the first art purchase the Petersons made for the house. “The design scheme evolved from the piece and dictated the palette of cool blues and cream in the room,” Jacobs says.
Organic greens and browns are the dominant colors in the dining area, where Jacobs paired an informal bench with green upholstered dining chairs. Opening directly off the room, a spacious covered patio with furniture surrounding a massive rock fireplace is cozy even during inclement weather. “It’s become like a second living room, and the family spends a lot of time there,” Jacobs says.
The kitchen features abundant cabinetry, an oversize, granite-topped island and professional appliances, and its open access to the dining area makes the space well-suited for family meals and entertaining. Jacobs specified custom, handcrafted chandeliers from Formations to go over the dining table and fill the rectangular space above the kitchen island. “The fixtures are substantial, and yet they have a lighter profile that doesn’t dominate the space,” she says.
Relaxation was the overriding theme in the peaceful master suite. “The Thomas Swanston painting was a big influence in how the room developed,” Jacobs says. “We used hues of blue, camel and blue-grey, with accents of silver and antique glass to add glamour. The walls are upholstered in fabric, which is a great way to bring softness to a space.”
The family room was designed as a cozy gathering space. “We wanted everyone to feel comfortable putting their feet up on the oversized ottoman,” Jacobs says. She spent three days arranging and rearranging books and accessories to achieve the balanced mix in the built-in bookcases lining one wall. Draperies of sheer fabric embroidered with tree branches allow the light in.
“We have a married son with a 90-pound English bulldog; a 22-year-old daughter; and a 17-year-old son,” Peterson says. “With a lot of activity here at times, we appreciate that the house has private spaces along with public areas, so that we can come together and also have the ability to retreat. Every time we’re here, we say it really feels like home.” The space, it seems, couldn’t have worked more perfectly for this family if they’d designed it themselves.
- “We want people to feel comfortable putting their feet up,” designer Yvonne Jacobs says of the relaxed family room.
- A massive rock fireplace allows the Petersons to use the patio year-round, and Jacobs covered the wicker-looking resin furniture in weather-resistant fabric to withstand the elements.
- The kitchen has classic detailing and opens to the dining room for easy entertaining.
- Jacobs covered the master suite walls with fabric to add softness and showcase a contemporary Thomas Swanston painting.










No Comments