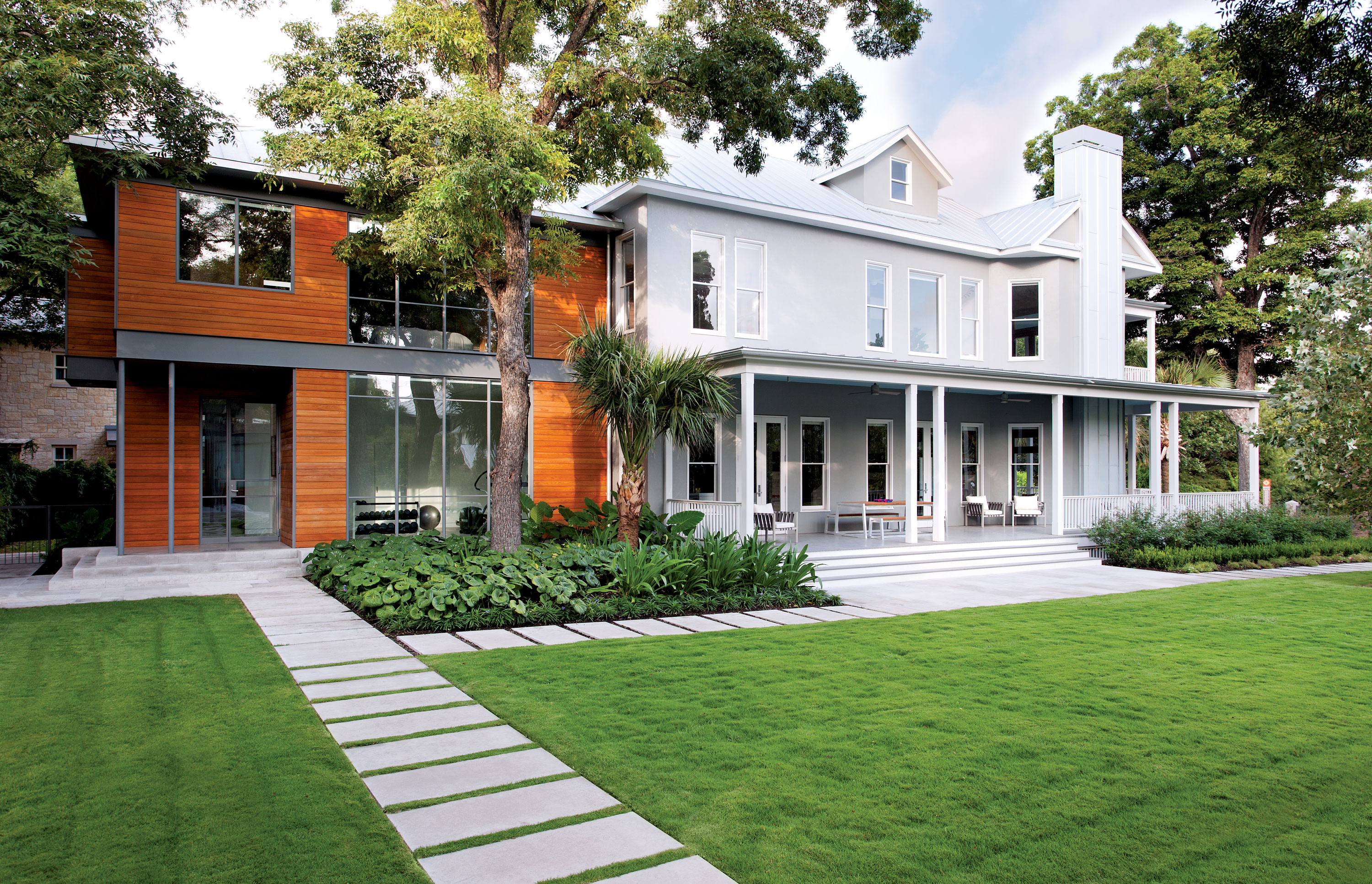
12 Nov Modern Love
SAN ANTONIO-BASED ARCHITECT JIM POTEET is a confirmed Modernist. Many of his best-known residences — such as the all-white loft for the late art collector Linda Pace and a party-hearty home for art patrons Travis Capps and Lee Anthony — easily prove it. With open floorplans, visible structure, lines free of embellishment and access to lots of light, the projects are vibrant expressions of modernity.
And yet, most of Poteet’s work involves historic structures. The loft is in a candy factory built in 1926; the Capps-Anthony dwelling is a Victorian-Italianate manse in the city’s King William District.
Poteet’s love of the historic may seem contrary to everything Modernism holds dear. After all, the movement was a reaction to overt historicism. But there’s a connection: Modernism dotes on detail, light and structure — the same elements Poteet teases out of vintage buildings.
Such was the case with a recent project: a worn-out house with a checkered past that included serial — and bad — alterations. “Jim’s renovation is a case study in how to clean up history,” says Kathryn O’Rourke, an assistant professor of art history at Trinity University who specializes in 20th-century architecture.
“This house was a special circumstance,” says Poteet, who turned the patchwork puzzle of a building into a head-turner of a home for a couple and their four young children. Now the five-bedroom, three-story, gray stucco residence sports a cypress-clad ultramodern addition that demonstrates how vibrantly old and new can coexist. Poteet achieved this difficult balance with an innovative use of materials that both acknowledge the past and celebrate the present.
Poteet’s client is a lover of contemporary design but he had fallen hard for the Victorian-era house. Or, the good pieces that were left, anyway. “The only remaining parts of the house that were original were the parquet floors, the stair, some paneling and windows,” says Poteet. Plus, this: The order of the rooms, their proportions and interrelation were good, he says. “That was the biggest thing.”
“Clarity, order and strong geometrics are what you associate with Modernism,” says O’Rourke. Poteet stripped the house down to the studs and put everything back together in a way that clarified both form and function.
The architect added a wraparound porch, its strong horizontal lines bringing order and purpose to the residence. “Now all the windows make more sense,” says Poteet. The porch also establishes itself as a veranda, a destination via double doors in both the dining room and kitchen.
The gracious entry balances the public space and announces what the house is all about. Bathed in light from three newly placed windows and a skylight, the room is tempered by clean lines and the original oak parquet floor with mahogany and maple inserts. Poteet crisply offset the ornate details with white walls and woodwork painted gray, a stylish hue that he uses everywhere, inside and out.
Opening off the entry, the dining and living rooms line up enfilade with the kitchen. “That’s the soul of the house,” he says about the well-proportioned rooms that connect seamlessly. On the second floor, there’s a large media room; children’s rooms are on the third floor.
Most conspicuously, Poteet designed a two-story addition to the house to include a gym and a master suite that links to the second floor of the main house. The boxy addition doesn’t look like it belongs where it is — although the architecture suggests otherwise. Poteet capped the two buildings in the same gray galvanized metal roof. He managed to achieve both commonality and individuality in the buildings, uniting them with color and shared materials, including metal. The chimney in the original house is sheathed in the same gray steel that also appears as fascia in the addition.
Poteet used other materials tellingly, including the tongue-and-groove cypress that clads the addition’s interior and exterior walls as if in a grand house of, say, the late 1890s. “It’s an informal material,” he says, “but with mitered corners, it’s been treated exquisitely.”
By lavishing the oft-altered house with perfectly rendered detail, Poteet has bestowed credibility where none existed. “Jim wanted to bring out the strength in the building,” says O’Rourke. “But also to make it clear that it is a house that’s been changed.” In so doing, the architect created a house that’s obviously both new and old.
“I’ve always thought of the result as a new whole,” he says. “Not an old part with a new addition, but a new unity that looks to the future.”
- The office, which is also a guest room, overlooks the 72-foot-long swimming pool and dining terrace.
- The entry is brightened by more color, as in the steel bench powdercoated blue; both Poteet and the homeowners support the San Antonio art scene and chose paintings by local artists for the entry.
- Poteet used his signature Gypsum grey paint by Benjamin Moore throughout, but injected pops of colors the homeowners love such as the stairwell pendant which resembles a cascade of bocce balls.
- An out-sized island in the kitchen is the scene of many pancake breakfasts for this family with four young children.
- The view from the garden toward the east façade with its new veranda shows how architect Jim Poteet positioned the new addition to sit slightly back from the original house and respectfully in its shadow.
- The black Kopra Burst pendant in the dining room is by David Weeks, a dramatic accompaniment to the 11-foot-2 ceiling.
- A television is concealed behind mirrored panels on the ground-floor gym that attract extra light from the garden to brighten up the room.
- The view from the garden toward the east façade with its new veranda shows how architect Jim Poteet positioned the new addition to sit slightly back from the original house and respectfully in its shadow.
- Exposed grey steel trusses in the master bedroom are structural but also refer to the view of a city bridge from the master bedroom window.






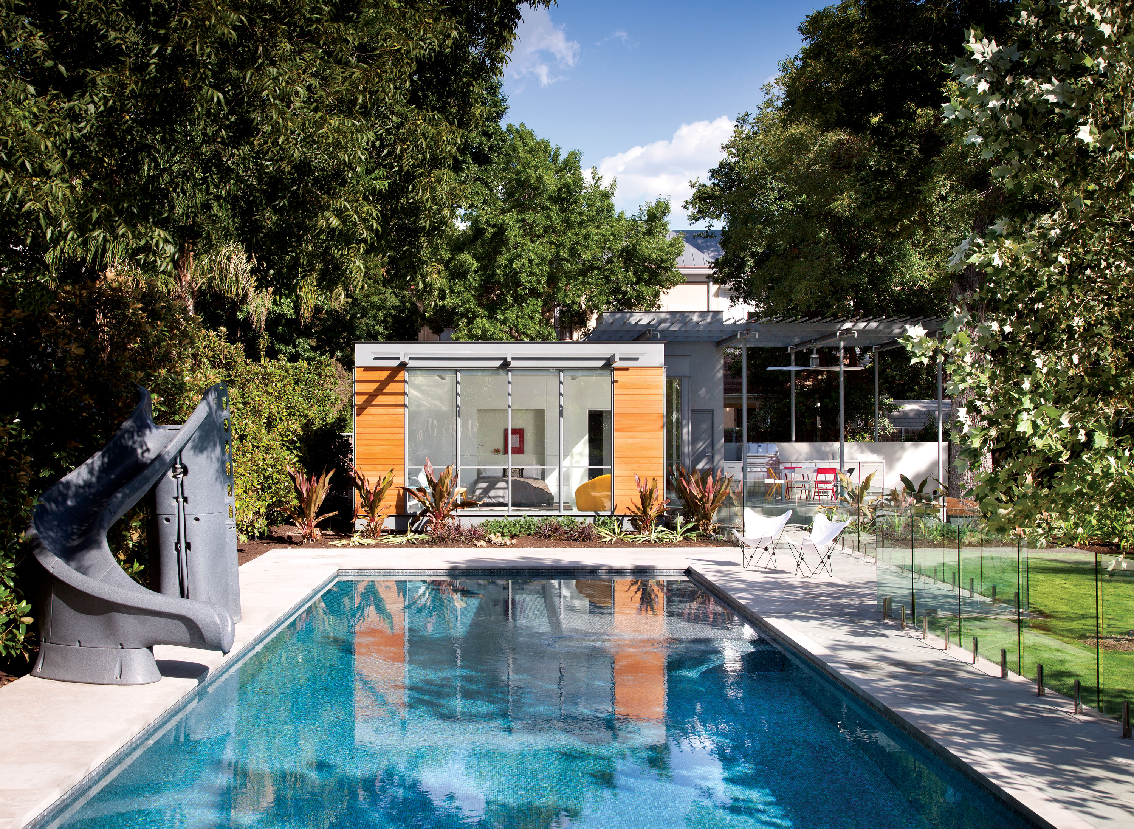

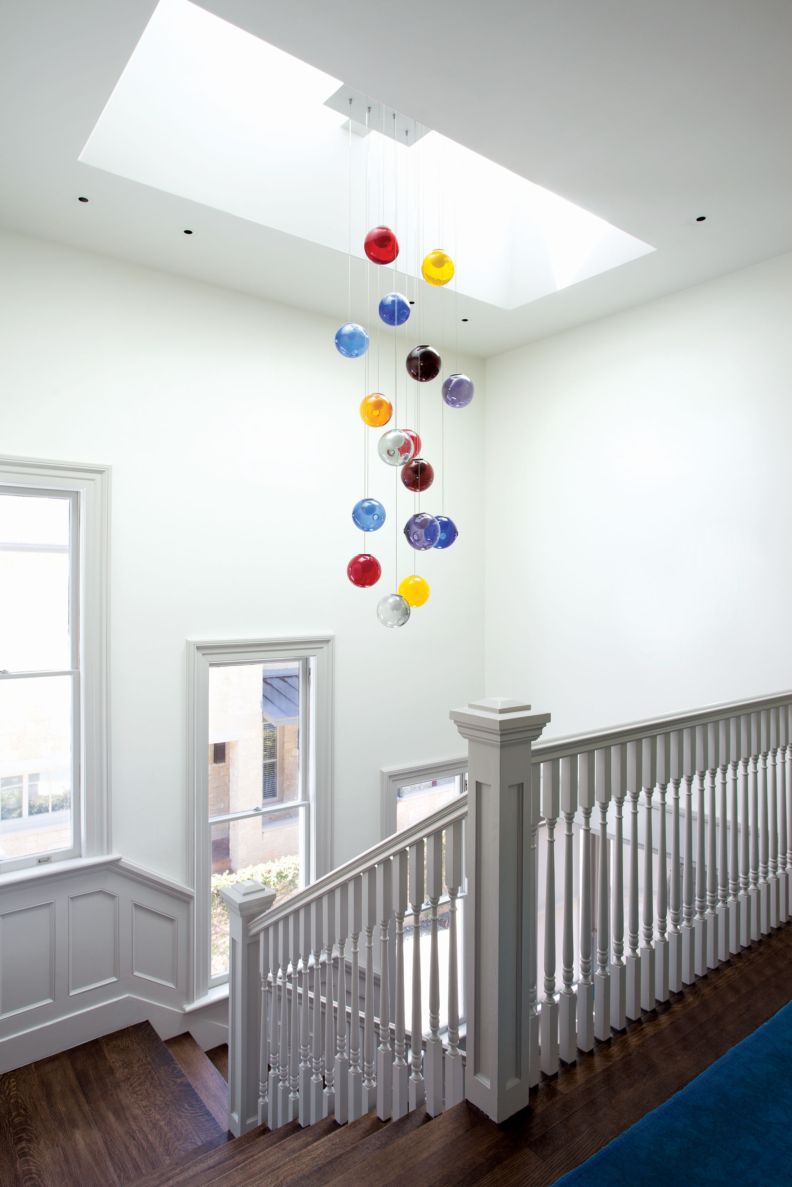
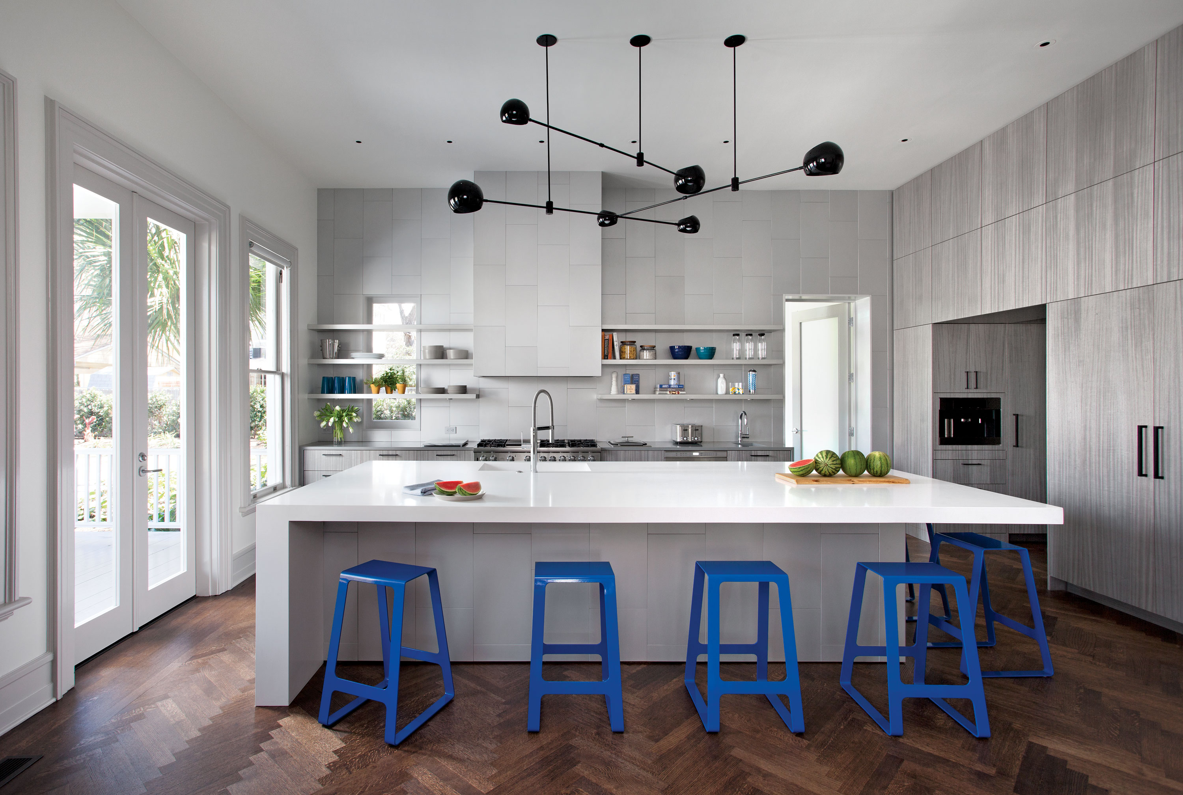



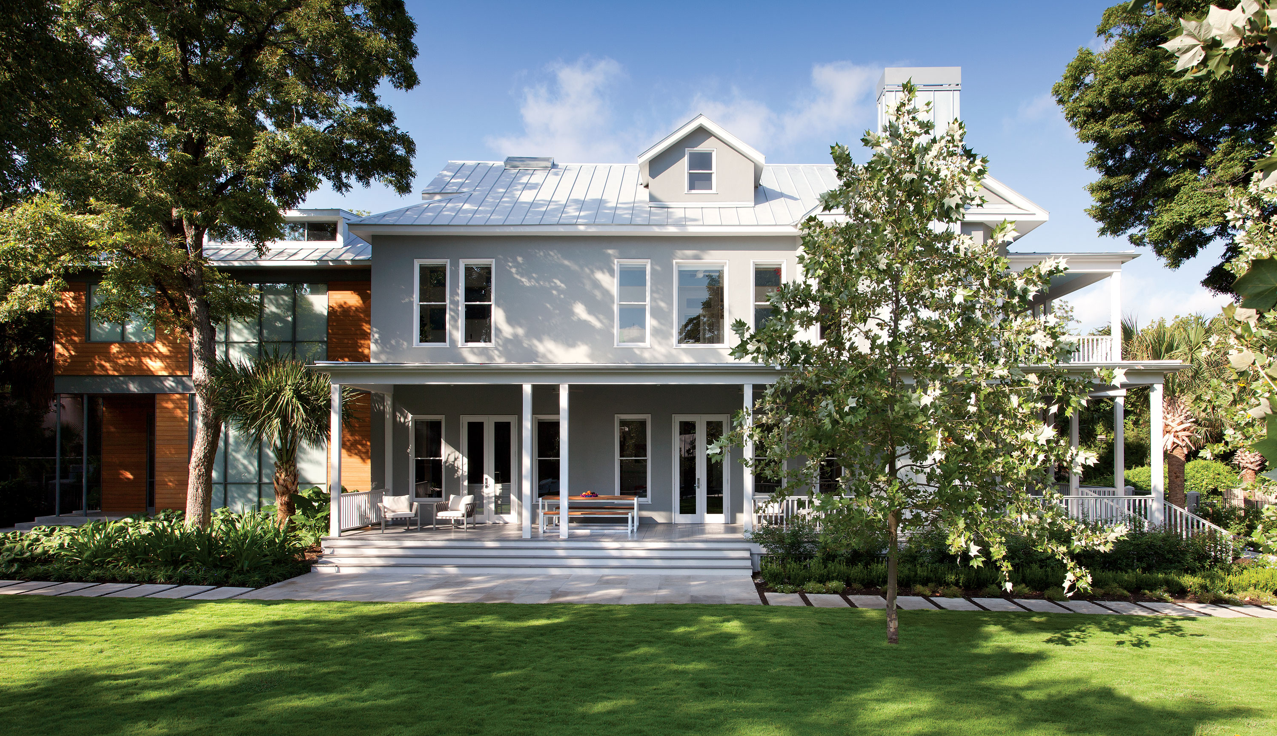

No Comments