
18 Jul Crow Fair Ranch
WHEN PJ AND BOBBY HILLIN'S HOME in Hill Country near Fredericksburg, Texas, was part of a home tour last Christmas, the tour bus driver told PJ there were three things he heard visitors mention when they reboarded the bus: the butler’s pantry, the garden and the sanctuary room.
Each space represents an aspect of PJ’s distinct vision for what would become an award-winning full-home renovation on a 156-acre piece of Hill Country heaven.
PJ, an avid cook, wanted a butler’s pantry “so beautiful you can go in there and sit with a glass of wine and read a cookbook.” The fenced, raised-bed vegetable garden is rendered old fashioned with rusted wrought iron, chickens and a charming garden house. And PJ’s sanctuary off the master bedroom offers a serene space for early morning Bible reading and contemplative time. Panes in the room’s large windows are divided in the shape of three crosses, while views of the nearby creek are among the best in the home.
Capturing the homeowners’ personalities while remaining true to the historic roots of Hill Country vernacular architecture were among the project’s primary goals for designer-builder Richard Laughlin, owner of Laughlin Homes + Restoration. A third-generation builder in the Fredericksburg area, Laughlin and his collaborators — interior designer Melissa Estes of George II Interiors and landscape architect Ken Schindler — produced a spectacular yet eminently livable home and property, which the owners call Crow Fair Ranch.
The renovation expanded living space by almost 4,000 square feet and left little from the original structure but an empty shell and the great room fireplace. A creek runs the length of the property, with two stone dams creating a large pond beside the house.
Not only do the Hillins “love, love, love this place,” as PJ puts it, but the renovation earned a number of awards, including the 2016 gold award from the National Association of Home Builders; a 2016 platinum award from Professional Remodeler magazine; and seven 2016 Star Awards (for specific aspects of the project) from the Texas Association of Builders.
PJ’s vision, beginning with a love of the French farmhouse aesthetic, drove the overall look and feel of the renovation. But it was the Hillins’ Western art collection that dictated countless details, from lighting to color palette to the size and placement of walls. “The focus was always to create an understated backdrop for their collection,” Laughlin says. The home is even named after an artwork by John Coleman, a life-sized bronze of a Crow couple on horseback under a parasol, titled Honeymoon at Crow Fair.
The original 1960s-era house was not well suited for art. The interior was wood-paneled and dark, visually busy, with a hodgepodge of materials and styles. To set the new brighter and softer tone, Laughlin had the great room fireplace repointed with white mortar, and Estes chose native fieldstone colors to complement the neutral hues found in the finishes and furnishings.
The butler’s pantry (complete with a cookbook library) adjoins the large custom chef’s kitchen. Guests stay in a picturesque 1830s log cabin with modern amenities, moved onto the property by previous owners and later updated in Ralph Lauren style.
The renovation also added extensive outdoor living spaces and a separate breezeway-connected space used as a lounge, game room and exercise room. Throughout the home, wide-plank, hand-scraped hickory floors, natural stone flooring, American Clay plastered walls, and reclaimed antique timbers create a feeling of substance and timelessness. “I like recycling the past back into a house,” Laughlin says.
To accommodate artwork, the builders installed a gallery-quality lighting system and hidden gallery rails so paintings can be easily changed. A glass-walled “gallery hall” showcases 10 tabletop-size bronzes by Coleman of early 1800s Native American figures. Even the kitchen was designed without a backsplash, for example, to display fine art, Estes says.
Although the Hillins initially envisioned Crow Fair Ranch as a getaway, they soon discovered they didn’t want to leave. They sold their primary Houston-area home and settled in Hill Country full time. Their home’s yearlong renovation brought together top professionals to produce exactly what the Hillins had in mind. “Richard and Melissa captured beautifully the feel we wanted,” PJ says. “It’s everything we hoped for.”
The butler’s pantry (complete with a cookbook library) adjoins the large custom chef’s kitchen. Guests stay in a picturesque 1830s log cabin with modern amenities, moved onto the property by previous owners and later updated in Ralph Lauren style.
The renovation also added extensive outdoor living spaces and a separate breezeway-connected space used as a lounge, game room and exercise room. Throughout the home, wide-plank, hand-scraped hickory floors, natural stone flooring, American Clay plastered walls, and reclaimed antique timbers create a feeling of substance and timelessness. “I like recycling the past back into a house,” Laughlin says.
To accommodate artwork, the builders installed a gallery-quality lighting system and hidden gallery rails so paintings can be easily changed. A glass-walled “gallery hall” showcases 10 tabletop-size bronzes by Coleman of early 1800s Native American figures. Even the kitchen was designed without a backsplash, for example, to display fine art, Estes says.
Although the Hillins initially envisioned Crow Fair Ranch as a getaway, they soon discovered they didn’t want to leave. They sold their primary Houston-area home and settled in Hill Country full time. Their home’s yearlong renovation brought together top professionals to produce exactly what the Hillins had in mind. “Richard and Melissa captured beautifully the feel we wanted,” PJ says. “It’s everything we hoped for.”
- Even the kitchen was redesigned with the couple’s extensive Western art collection in mind.
- The gallery hall was built to showcase 10 John Coleman bronzes based on early-19th-century Karl Bodmer and George Catlin paintings of figures representing various Western tribes.
- Interior designer Melissa Estes worked with a soothing, neutral palette that combines PJ Hillin’s vision of a French farmhouse with the soft hues of native fieldstone. The Hillins’ art collection provides pops of bright colors against the home’s mostly quiet tones.
- The ranch took its name from this life-sized John Coleman bronze of a Crow couple on horseback under a parasol, titled “Honeymoon at Crow Fair.”
- Interior designer Melissa Estes worked with a soothing, neutral palette that combines PJ Hillin’s vision of a French farmhouse with the soft hues of native fieldstone. The Hillins’ art collection provides pops of bright colors against the home’s mostly quiet tones.
- Professional art lighting was an integral part of the renovation.
- Specially designed landscaping highlights a Glenna Goodacre bronze wall relief and sculpture.
- A life-sized bronze longhorn by Texas sculptor Mick Doellinger is among the first sights upon approaching the home. |
- Homeowner PJ Hillin and her friend Sue Wheeler decorated the restored log guest cabin in Ralph Lauren style to blend its historic character with comfort and charm.
- Bobby Hillin’s library and office holds his large collection of Texas history books, along with some of his favorite works of Western art.
- The massive stone fireplace was kept from the original house and repointed with white mortar for a softer look.
- The inviting butler’s panty exemplifies the French farmhouse aesthetic the Hillins desired.
- Homeowner PJ Hillin and her friend Sue Wheeler decorated the restored log guest cabin in Ralph Lauren style to blend its historic character with comfort and charm.
- The renovation was designed around the Hillins’ spectacular collection of Western art.
- A cathedral ceiling, recycled antique barn beams and American Clay plaster walls suggest a rustic touch combined with luxury in the spa-like master bath.
- Interior designer Melissa Estes worked with a soothing, neutral palette that combines PJ Hillin’s vision of a French farmhouse with the soft hues of native fieldstone. The Hillins’ art collection provides pops of bright colors against the home’s mostly quiet tones.





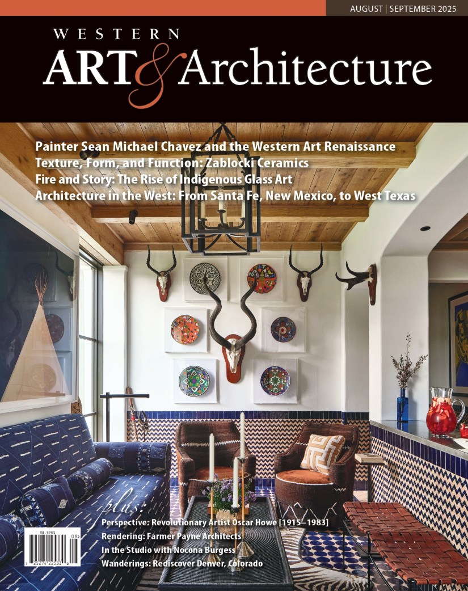

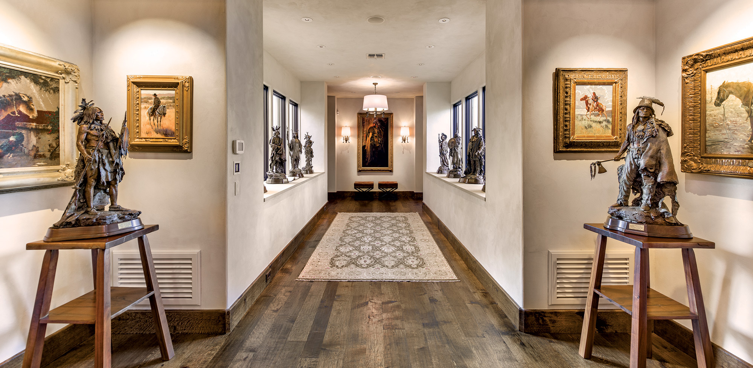
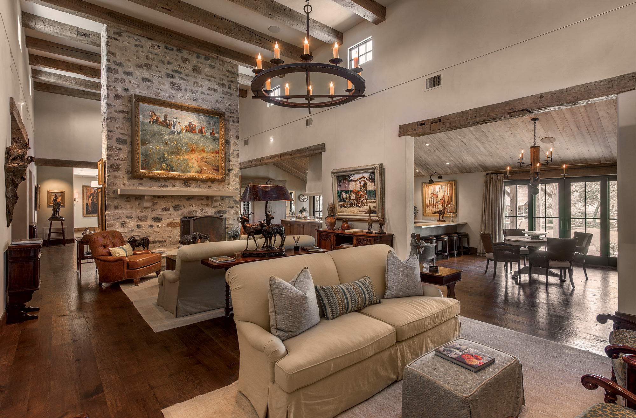
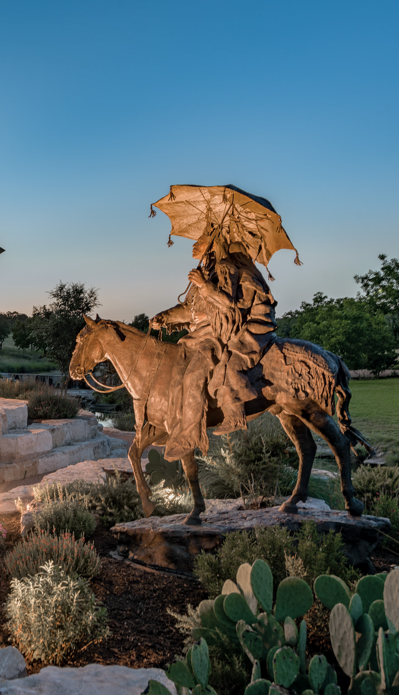


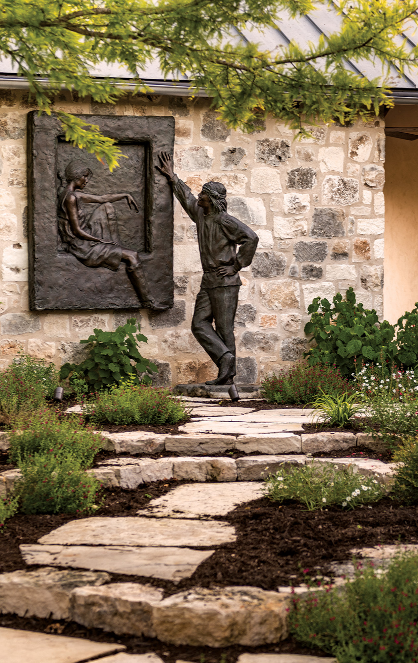
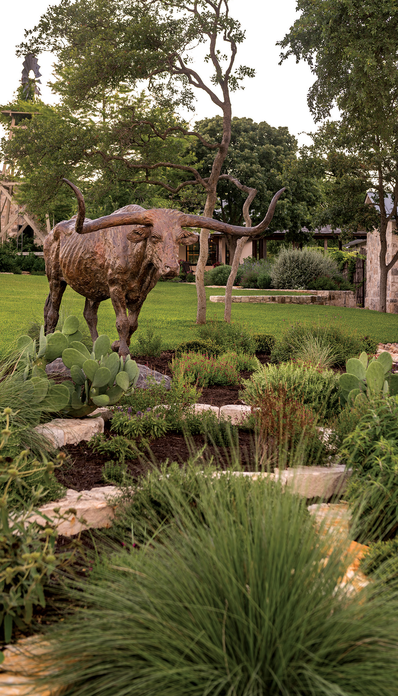
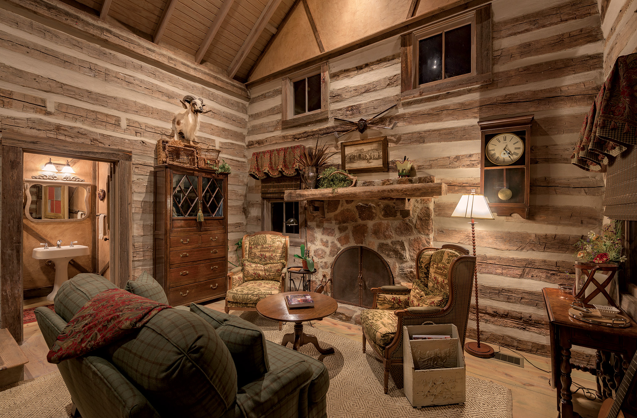
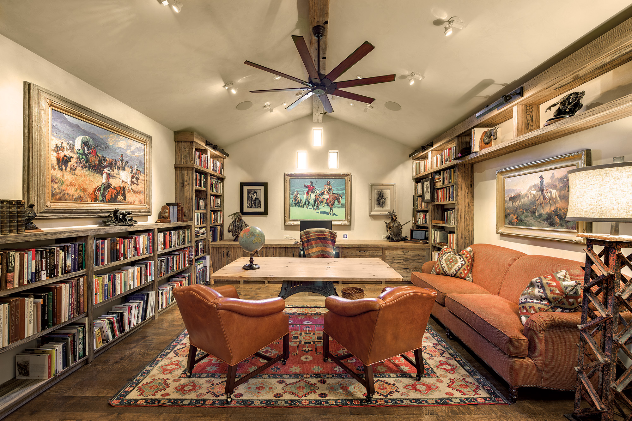
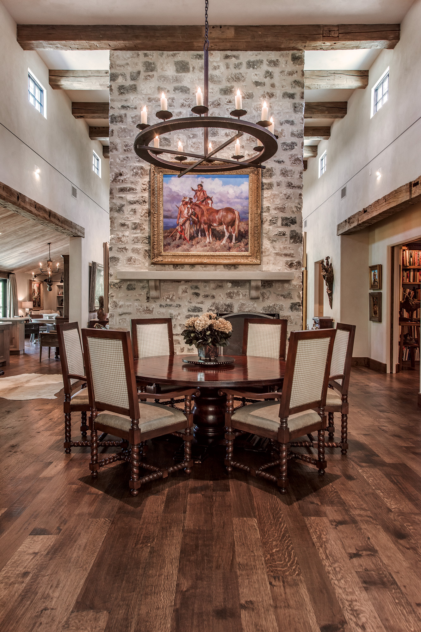
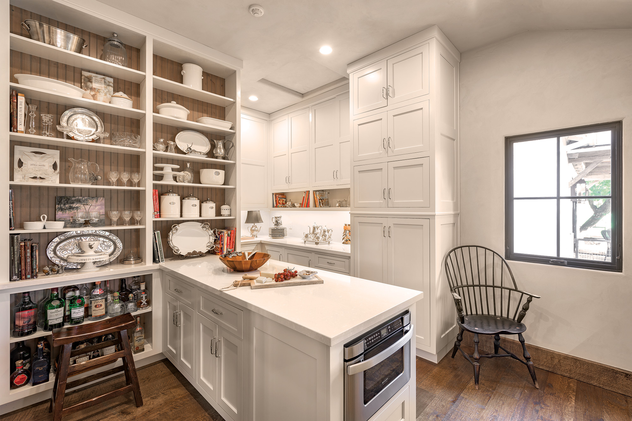
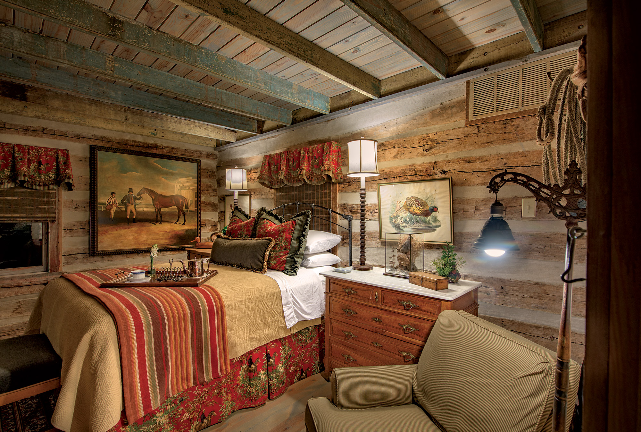
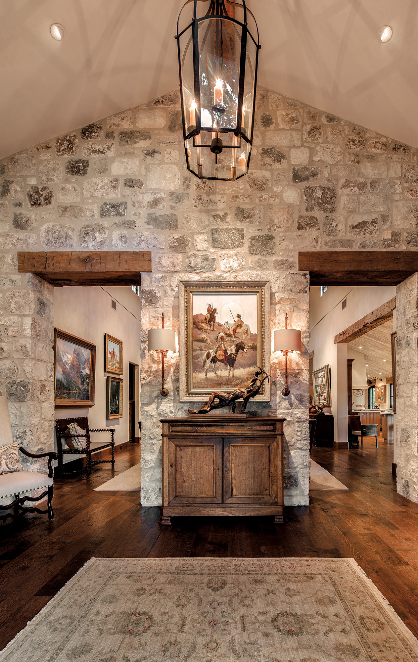
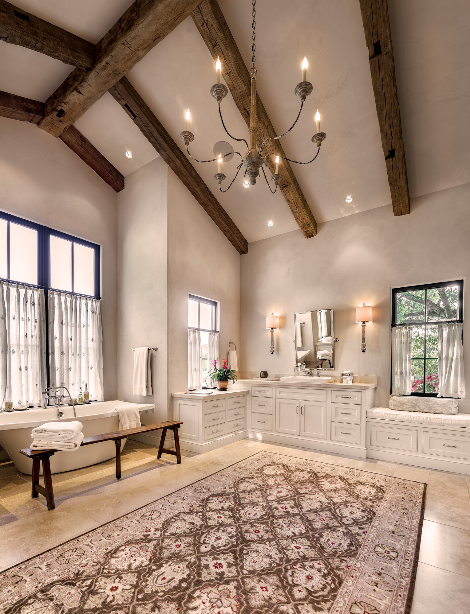

No Comments