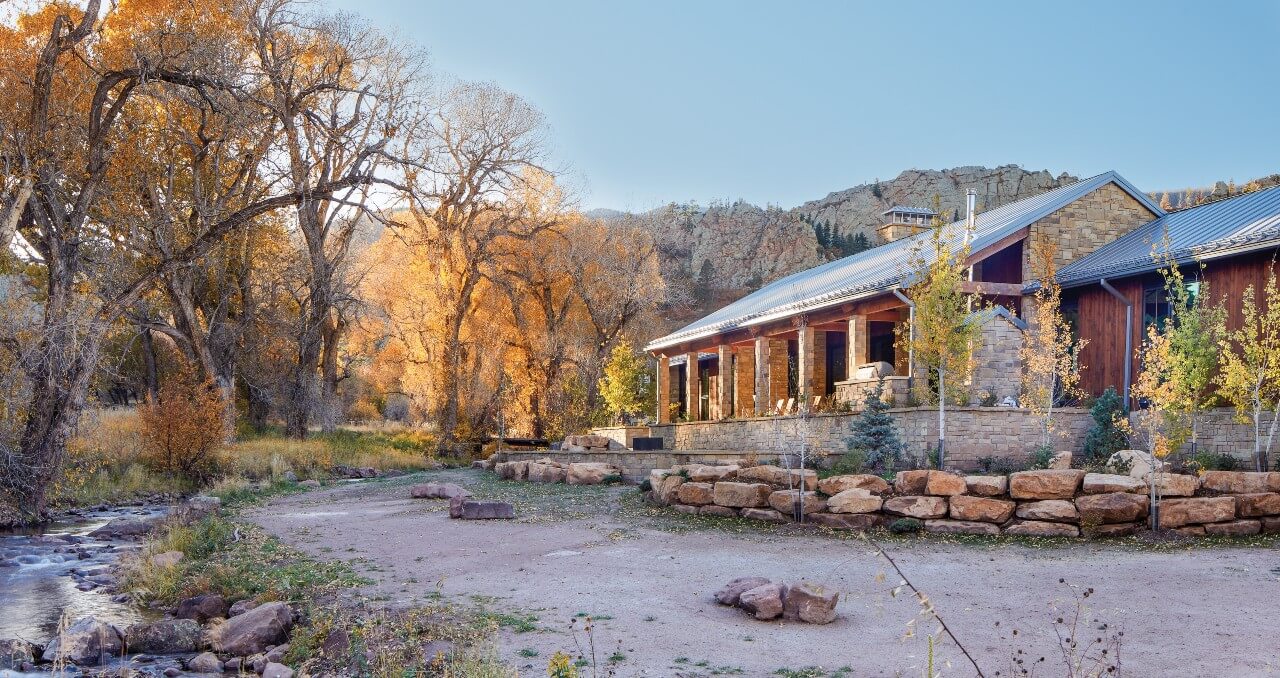
30 Apr Living with the Landscape
ARCHITECT | Massey Associates Architects
INTERIOR DESIGN | Morrissey Saypol Interiors
CONSTRUCTION | Noordik Construction Inc.
When he’s traveling for business, Marquis Sauvage often thinks longingly of his ranch house in southeastern Colorado’s Cuchara Valley.
“Some days I think, ‘Oh God, I wish I were there,’” he says, reflecting on the house he and his wife, Dianne, built on their remote family ranch. While the design work began in 2019, the house wasn’t completed until 2023, first due to delays related to COVID-19, then while waiting for their chosen contractor to be free.
Though the ranch is about as far away from everything as you can get, it’s an easy drive along scenic Highway 12 (also known as the Highway of Legends) to La Veta for provisions or a meal at one of the small town’s two excellent restaurants.
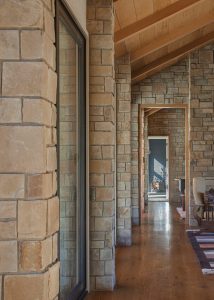
The stone used in the colonnade also appears in the great room. The wood floor is oak from William and Henry, and the plank and beam ceiling is from All Season Woodworks.
The 1,600-acre ranch has been in the family since Sauvage’s father, Wade, bought it in 1972. Every summer, the family made the long drive from their home in western Kansas to the ranch, where Marquis (pronounced Marcus) has vivid childhood memories of playing in the river, fishing, riding horses, and hiking to a waterfall in the mountains. These memories, particularly of the river, have remained so strong that the couple decided to build a house to share the experience with their three children.
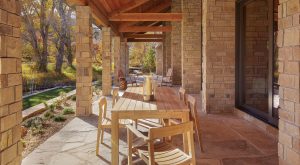
The covered porch opens the residence to the natural landscape overlooking the river. The material palette is carried through to the home’s interior.
“It’s really remote, but that’s its beauty, its charm,” says Bill Massey of Chicago-based Massey Associates Architects. “It had to be a destination unto itself. That was the starting point. We really spent time looking at the property. They own about 1,600 acres, so they could have had this home placed just about anywhere, but Marquis said, ‘No, it’s got to be by the river.’” The site has a drop from one end to the other, so it had to be built up to accommodate a single-story house and avoid damage from the possible return of a flood that had reached uncomfortable heights. “It seemed like it was just a flat meadow,” Massey says. “But in actuality, there’s about an 8-foot change in grade from one end of the house to the other. So we had to take that into account and work to better integrate the house into the landscape. Otherwise, you’d have had a two-story house on one end and a one-story on the other; so that was one of the challenges that we faced in trying to marry the building to the site.”
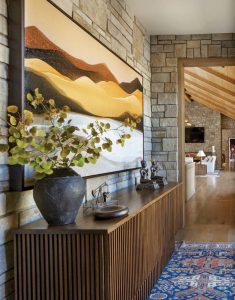
The entry sets the mood for the home by showcasing a Melissa Dickenson landscape painting composed of raw-earth pigments handmade by the artist.
Massey himself might have chosen a different location, but after visiting during construction, he discovered the house’s magic after nightfall, when the landscape is enveloped in silence but for the sound of the river rushing around the bend.
Massey and interior designer Elise Morrissey of New York-based Morrissey Saypol Interiors had worked on the renovation of the Sauvages’ historic house in Chicago, a Queen Anne built in 1884, so there was tremendous rapport and trust from the start.
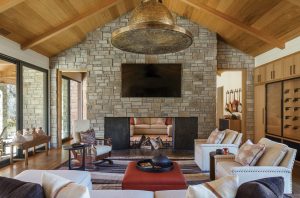
A custom sectional and reclining swivel chairs ensure comfort in the great room; a Scandinavian-inspired Tibetan wool rug from New Moon Rugs brings cohesion to the material palette and earth-toned décor. The dragon-armed rocking chair belonged to the homeowner’s grandfather.
“My initial conversation about the house was with Dianne,” Morrissey says. “She wanted it to be as simple as possible, comfortable, a place she could walk into wearing her boots, fresh from a hike with her dogs. But also, having known these clients, I knew that they’re world travelers who pick up on designs, and I know they like to stay at the best hotels. They like the luxuries of life, so we combined them both. And we also took a lot of inspiration from the landscape. Dianne expressed how she wanted to get the golden hue from the mountain peaks.” “My older brother has a house right across the road,” Marquis says with a laugh. “He was really the person who sparked this. It was probably 25 years ago that he built his house. It’s rustic. Not necessarily the good rustic. It’s a cabin.”
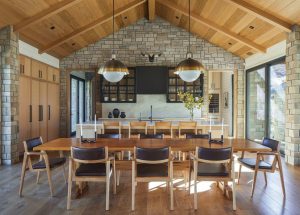
A reclaimed American chestnut trestle table from Cape Cod Colonial Tables anchors a pair of opal glass pendants from Allied Maker. The white oak cabinetry and oil-rubbed bronze metalwork are recurring design elements throughout the home.
The Sauvages didn’t want to skew rustic, but they did want the house to be composed of natural materials that would blend seamlessly into the site. They also wanted to include a neutral palette.
At first, they thought they’d be able to use stone from a massive rockslide on the property, but it wasn’t really building material, despite Marquis’ older brother’s penchant for building stone walls, so they decided to use chopped stone from Montana. The roof is metal with a silvery zinc-like appearance, and the wood is reclaimed barnwood, with warm oak ceilings. Rugs from the Sauvages’ extensive collection provide a few splashes of color.
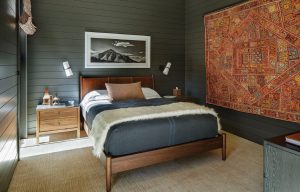
Southern exposure illuminates a guest bedroom where Morrissey Saypol Interiors mounted a traditional Rajasthani textile. The photograph above the leather-upholstered headboard is by a local artist.
The furnishings and light fixtures were sourced from vendors all over, along with custom-made items. For instance, the headboard in the primary bedroom was handmade in Colorado from a slab of walnut. As the homeowners continued to gather pieces, they stored them in a warehouse before trucking them to the house, where Morrissey Saypol Interiors went to work.
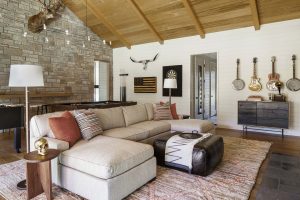
The colors in the game room were inspired by the handmade Beni Ourain rug bought in Marrakech. The Tensegrity Chandelier above the billiards table is from Ravenhill Studio. The longhorn skull is from Skull Bliss.
Toward the end of putting the interiors together, there was a surprise. The Sauvages had taken their children to Marrakech, and one day, they’d found themselves drawn to a beautiful Moroccan pierced brass chandelier in a store window. In they went, and out they came, having ordered a chandelier 60 inches in diameter, which required some rethinking on the part of Morrissey and her partner Liz Saypol. But now that it’s installed, it’s a dramatic, romantic addition to the great room.
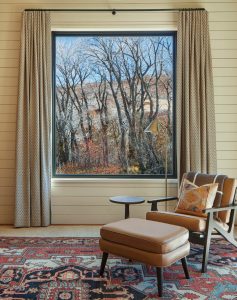
Custom drapery in a Holland & Sherry jacquard fabric frames a view of a mountain range in the primary bedroom. The antique Heriz Persian rug was from the homeowners’ collection.
In addition to using the homeowners’ collection of rugs, Morrissey and Saypol sourced the art for the house. “The painting which we put in the entry,” says Morrissey, “is by artist Melissa Dickinson, and she creates her own paint from minerals and stone and earth that she finds on her walks and hikes. We purchased a landscape from her that had all the colors of the palette throughout the house, and you can see the grit in the paint. It’s really textural in that way, and it’s really the concept of the whole house; it’s using what you see surrounding you, using the earth, living with the landscape, which creates this serenity and peace. That’s my concept of the house.”
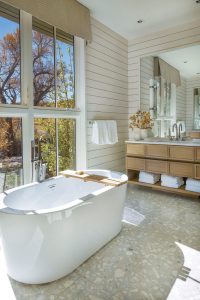
The spa-like primary bathroom features a terrazzo floor, custom white oak vanities, and a river view from the soaking tub.





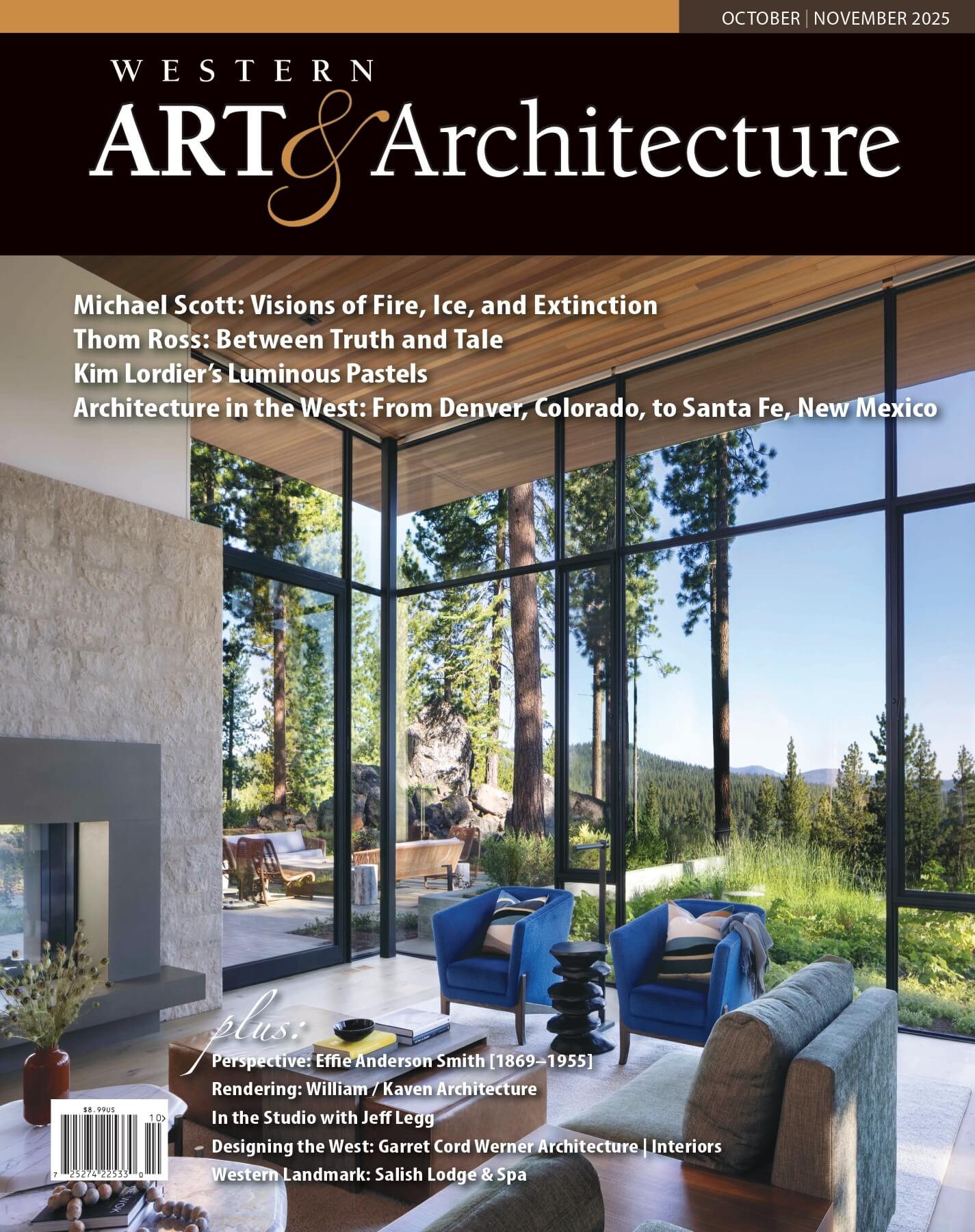
No Comments