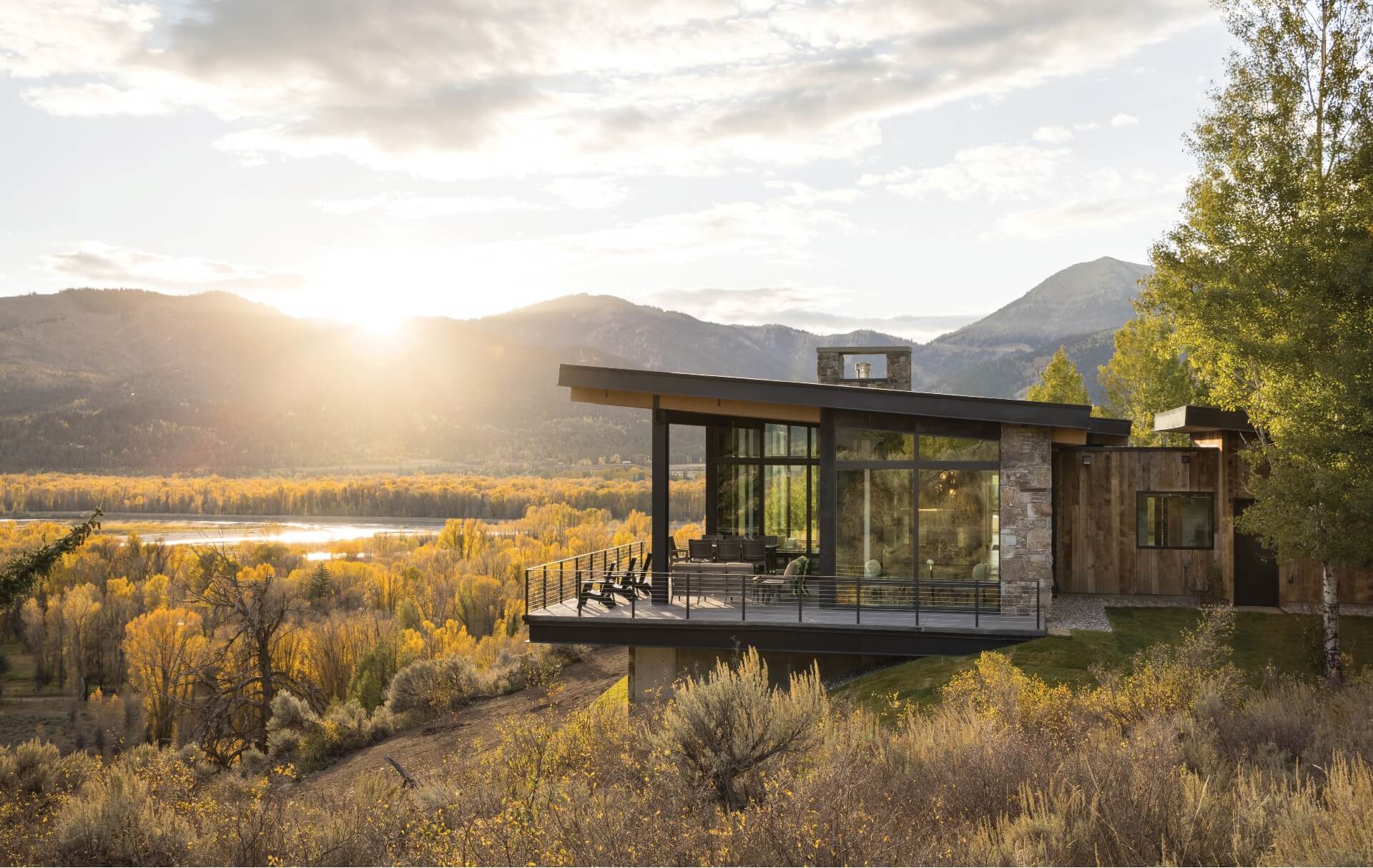
15 Mar Snake River Sanctuary
In the coveted northwest corner of Wyoming, you find Teton County, a geographic region spanning some 3.8 million acres. Approximately 97 percent of the county is permanently preserved and home to the Teton Range, one of North America’s most iconic mountain ranges. Catching a glimpse of the jagged peaks through any window is, for many homeowners, the ultimate Western dream. Others, however, are drawn to the unique character that resides not in the archetypal views found in Jackson Hole but in the valley’s more remote regions, areas where local wildlife populations far exceed the number of humans.
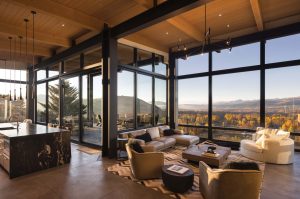
The home’s interior design combines rustic elements with modern building materials to create an environment that is purposely spare yet warm and comfortable.
An appreciation of this type of beauty drew a multi-generational Texas family to build a home that focuses not on the iconic view of the Teton mountains but rather on a setting that captures — much like the art that fills their home — the impressionistic qualities of light and shadow on a vast and ever-changing Western landscape.
Located on a south-facing ridge within the Skyline Ranch subdivision, the home — owned by the Hughes family, whose patriarch, Robert Hughes, was the former CEO of Prime Cable and a pioneer in the cable television industry — floats over a foreground dominated by the sinuous and vast Snake River Plain. Munger Mountain, Fall Creek, and the Palisades are visible in the background, as are the low hills that lead to the Snake River Canyon. “It’s a unique perspective,” says architect Hans Schuldt of Jackson’s Studio 307 Architects. “Most of the houses we design are queued up on the Tetons. It’s refreshing to have a different perspective.”
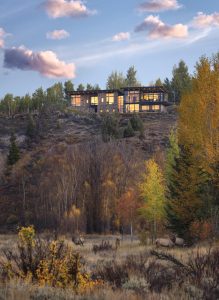
Elk and deer pass below the home, moving between sage meadows and the riparian river corridor.
Hughes first came to Jackson in 1980, says his daughter-in-law Molly Hughes. Although their main residence was — and continues to be — in Austin, Texas, Molly’s husband, Craig, and his brothers practically grew up in Jackson in a home just up the hill. So when an existing adjacent house came up for sale in 1997, they jumped at the opportunity to purchase it as a way to protect the view from the main house and to accommodate overflow for the expanding family.
The original house, built in the mid-1970s, was particularly interesting to the family, explains Molly, because it was designed by an architect who had studied with Frank Lloyd Wright. “There were a lot of Mid-century Modern design elements that we all liked,” she says, adding that the family had already moved in when they started to notice significant movement in the walls and foundation. Further investigation by Will Gale of Teton Heritage Builders found that a large hump in the middle of the house resulted from a water leak beneath the driveway, a condition that wasn’t obvious until the house started to fail. “We were really afraid it was going to slide off the hill,” Molly says.
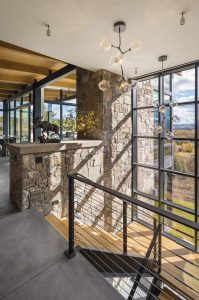
The interior design is built around the views and the family’s extensive art collection. Artist Mick Doellinger’s bronze moose was purchased from Astoria Fine Art in Jackson, Wyoming.
Hoping to salvage the existing home, the Hughes requested a thorough geotechnical review of the site only to learn that it was resting on 15 feet of unstable soil. Astronomical remediation costs made the choice easy: remove the home and start afresh.
“When I first met the Hughes, their home was literally splitting in half,” recalls Schuldt. “With a thorough site assessment, we were able to replace it with a modern home that extends along the ridge to maximize a unique view that many homes turn their backs on.”
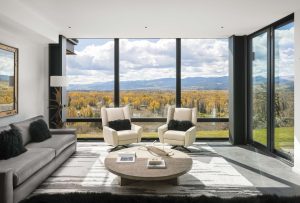
Blackened steel columns frame views over the Snake River to the mountains beyond. Furnishings and art are purposely minimized to focus on the ever-changing landscape.
At 5,200 square feet, the completed two-story structure accommodates a rotating cast of family members at all times of the year. Two bedrooms, a family room, and a large bunk room occupy the lower level; while the upper level features two bedroom suites, and the living, dining, and kitchen areas. Sliding glass doors open to a wide deck where views to the east, south, and west are constantly changing. “Every time I sit on the deck, I feel like I’m floating over the valley,” says Molly.
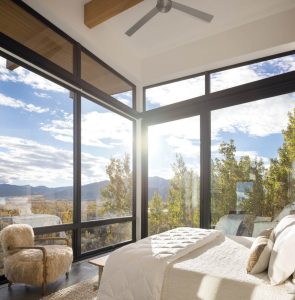
Corner windows capture abundant sunlight in the primary bedroom suite.
Inside and out, a palette of stone, wood, and steel provides the backdrop for a sleek yet simple modern design. Steel columns, visible between the floor-to-ceiling windows in the main living areas, anchor the home to its site; their industrial character is softened on the exterior by squared-off rafters milled from Douglas fir, rustic barn wood siding, and an application of rectangular Deep Creek stone.
Tan, gray, and dark brown tones set the stage for the interior design, combining furnishings and art from other Hughes’ family homes, partly because the project’s timing coincided with the pandemic. “I donated an old sofa from my media room in Austin,” says Molly, with a laugh. “It was COVID, and you couldn’t get a sofa anywhere!” A mirror ringed with arrowheads that hangs over the sofa in the basement came from another family home. “The kids used to dance around in front of it. We’re so happy we could find a place for it.”
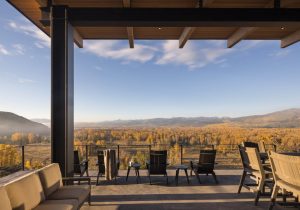
From inside the home, the deck merges imperceptibly with the landscape beyond.
Finding paintings and sculptures that everyone in the family could agree upon proved easy, says Molly, because they all shared the same vision for the home. And because of Robert Hughes’ friendship with the late Wilson, Wyoming, resident and sculptor Joffa Kerr and her husband, Bill — co-founders of the National Museum of Wildlife Art — and his own involvement with the museum, the family’s interests veer strongly toward plein air landscapes and wildlife. Paintings from their collections in Texas by artists Clyde Aspevig, Scott Christensen, John Poon, and Greg Beecham, among others, have made their way back to Jackson, where most of them were originally purchased.
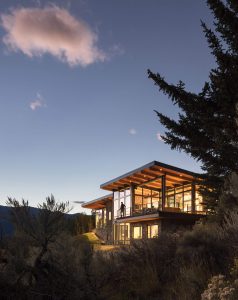
As dusk settles over the home, Wyoming’s dark skies invite comfortable indoor-outdoor living.
The Hughes family worked hard to pass on an appreciation for the unique culture and environment that creates such a magnetic sense of inspiration for artists and art collectors. “This home is really for the grandkids,” says Molly. “It’s our way of honoring the legacy of Robert Hughes for generations to come.”






No Comments