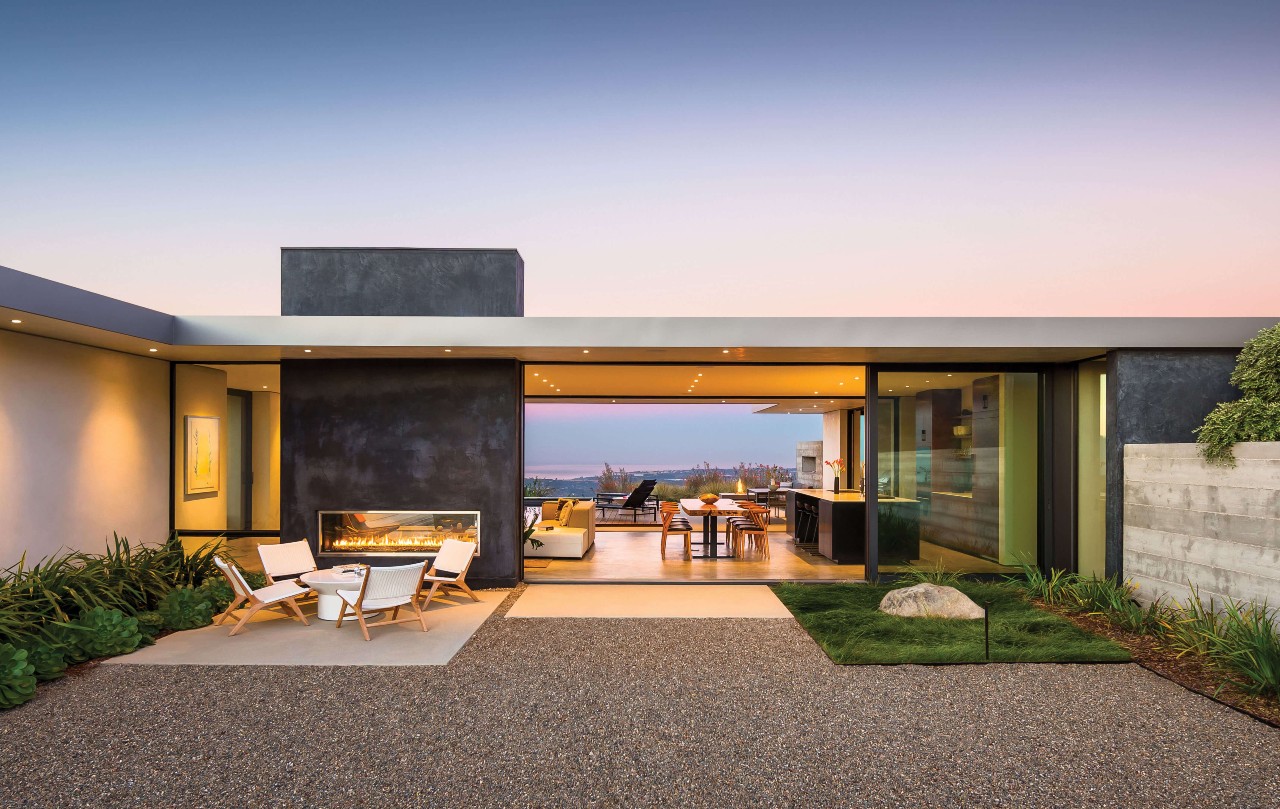
08 Mar A Sense of Harmony
ARCHITECTURE | Neumann Mendro Andrulaitis Architects
CONSTRUCTION | J. Weston Custom Construction
Kevon Zehner’s hunt for a buildable lot in Santa Barbara, California, took him to all sorts of rugged hillsides and canyons. Yet none had the combination of views and access he and his husband, Ron Ritchhart, wanted.
Then, in late 2012, he visited a lot in the upper reaches of Mission Canyon. At the foot of Gibraltar Peak, with steep slopes on three sides, Zehner saw its potential immediately, yet this one, too, seemed short of magic.
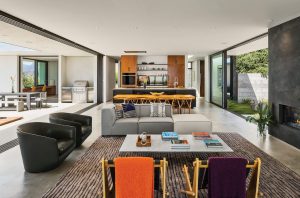
A standard mid-century feature often flows living, dining, and kitchen areas into one great room. Though the space in his home is modest by some standards, because of the disappearing glass doors to both the north and south, it lives large.
Three years earlier, a fire destroyed scores of homes on that hill, including the house that had occupied the lot and the one next door. An enormous pile of dirt from the seller’s neighboring rebuild was obstructing visibility to the west and south. For due diligence, Zehner scrambled to the top.
It was the best pile of dirt he ever climbed.
Behind it was not just a view of the Pacific Ocean, but the whole city of Santa Barbara, its harbor, the Northern Channel Islands, and the coastline wending its way west. He took pictures and sent them to Ritchhart, who was working in Australia.
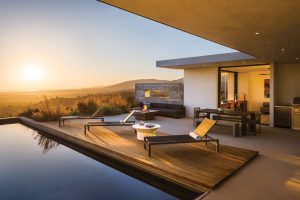
A west-facing patio and pool area allow chromatic sunsets over the Pacific Ocean to be the backdrop to relaxed living. Ritchhart designed the cutout in a board-form concrete privacy wall to match exactly the size and shape of the interior fireplace glass.
Needless to say, they bought the lot. Within six months, they’d connected with Dave Mendro of Neumann Mendro Andrulaitis Architects (NMA) and entered into a collaboration that culminated in a Modernist gem reflecting the ideas and philosophy of Mid-century master Richard Neutra.
“Our inspiration for the house was Richard Neutra and we shared that with Dave … that we were inspired by the Case Study Houses and liked that kind of sensibility. But [also], one of the things that attracted us to Santa Barbara was the indoor-outdoor living, and that meant a lot of glass,” said Ritchhart.
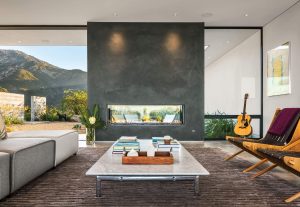
Ron and Kevon came across two original Neutra Boomerang chairs in their worldly travels; the couple purchased most of the furnishings themselves over the two years it took to design and build the house.
Most of the floor-to-ceiling windows in the house also act as pocket doors. When windows in the living, dining, and kitchen areas are fully drawn, a 35-foot-wide opening unites the outdoor patio and pool with the interior living space. Such a direct connection with nature was a tenet of Neutra’s design philosophy. Clean lines and harmony of intersecting planes evoke a feeling of calm, and the inclination to disappear into the expanse of landscape and ocean, both rugged and delicate, is close at hand.
Furnishings present a clear Mid-century point of view, with Neutra Boomerang chairs in the living room, and Bertoia Bird and Eames chairs in the primary bedroom. Choice pieces of modern art and photographs include a large canvas painted by Indigenous Australian artist Emily Pwerle.
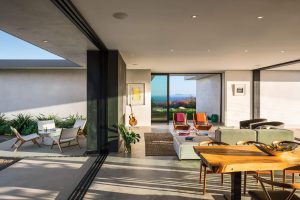
Every room but the pantry has an ocean view, including the hallway that connects the two bedrooms.
But simplicity in architecture isn’t simple to achieve, Zehner and Ritchhart say. There were challenges of both design and engineering that Mendro, with 30 years of architectural experience on the Central Coast, understood well.
“Often, clients come to me and say, ‘I want to build a modern house, and it’ll be easier because it’s very simple.’ But that simplicity is not simple,” Mendro says. “All the openings, like the doors and windows, are wall to wall, so the walls have to be perfectly accurate, and the doors have to be perfectly sized to that width. Whereas in a traditional house, everything is more forgiving.”
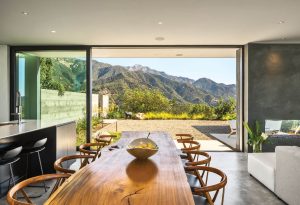
The Mid-century dining room chairs are designed by Danish architect Henning Kjaernulf. Two board-form concrete walls outside are a privacy buffer between the driveway and the interior patio.
Though NMA designs traditional and modern residences, their foremost objective is always to understand their clients’ needs and wishes and bring them fully to fruition. Next is the setting — ensuring that whatever is built fits seamlessly with its surroundings. In the case of Zehner and Ritchhart’s house, that meant maximizing access to the views, using materials that would be both fire resistant and capable of withstanding the harsh wind and heat of the exposed hilltop environment.
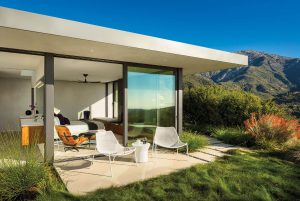
Each bedroom has its small patio, as well as a view, buffeted by wavy Korean grass and native California fuchsia.
When setbacks from the slopes were factored in, the lot’s buildable space was comparatively small, Mendro says, so orienting the house so that each room would have access to at least one view was like solving a puzzle. “It was kind of like a Rubik’s Cube. If you moved one part of the house, it rippled through and impacted other areas,” Mendro says.
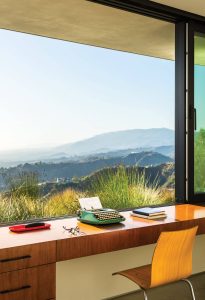
As an author, as well as an education researcher, Ron Ritchhart relishes the peace of their den, which, when necessary, doubles as a guest room.
Ritchhart recalls how Mendro plotted the house out on the ground for them so they could walk through and see where the different orientations were and what the view would be from each room. “In the original plan, they had the master bedroom facing west,” recalled Ritchhart, “but we decided to flip that to the other side because we already have that western view. Putting it facing east, we thought, ‘Let’s just see the sunrise, let’s see the mountain, let’s see down the coast.’ So it was really thinking about how do we take advantage of all the different views.”
In the end, every room but the pantry has an ocean view.
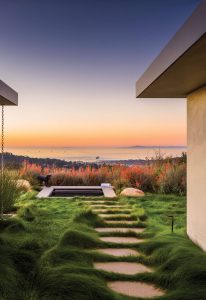
While spas are traditionally sited adjacent to a pool, Ron and Kevon wanted to be able to enjoy the view of the Santa Barbara harbor while relaxing. At night, the harbor is dreamily illuminated for incoming boats and pedestrians.
Because Santa Barbara’s foothills fall into a state-designated High Fire Danger area, all the materials were considered from a fire-conscious viewpoint: a fire-resistant membrane was placed on the roof, metal fascia and plaster eaves, plaster and concrete exterior walls, and spray insulation that eliminated the need for vents in the roof. Concrete floors and patios, chosen for style, were, fortunately, inherently fire-resistant.
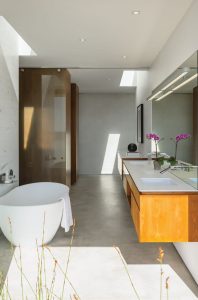
This modern bathroom allows bathers to enjoy an ocean view from a freestanding soaker.
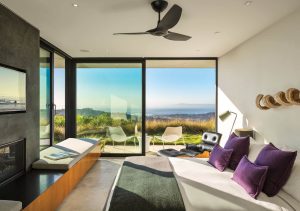
The primary bedroom was designed to provide both ocean and mountain views, with sliding glass doors on two sides for breezes; the Eames lounge chair is a great place to enjoy both.
For Zehner and Ritchhart, who use the house as a vacation home, the result was well worth all the challenges, even the challenge of flying back and forth from their home in Santa Fe, New Mexico, during construction, sometimes round trip in the same day.
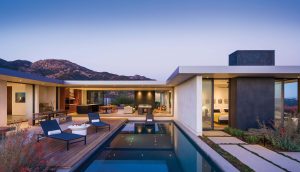
With aluminum doors and windows, a sprayed membrane on the roof to eliminate the need for vents, concrete floors, and integrally colored plaster walls, the house is low maintenance and fire resistant.
“The house has a Zen quality to it,” says Ritchhart, who is an education researcher and fellow at the University of Melbourne. “I’m an author, and when I’m working on a book, it’s a great place to focus. And although we’re only 15 minutes from downtown Santa Barbara and the ocean, it still has this real sense of place and connection to nature.”






No Comments