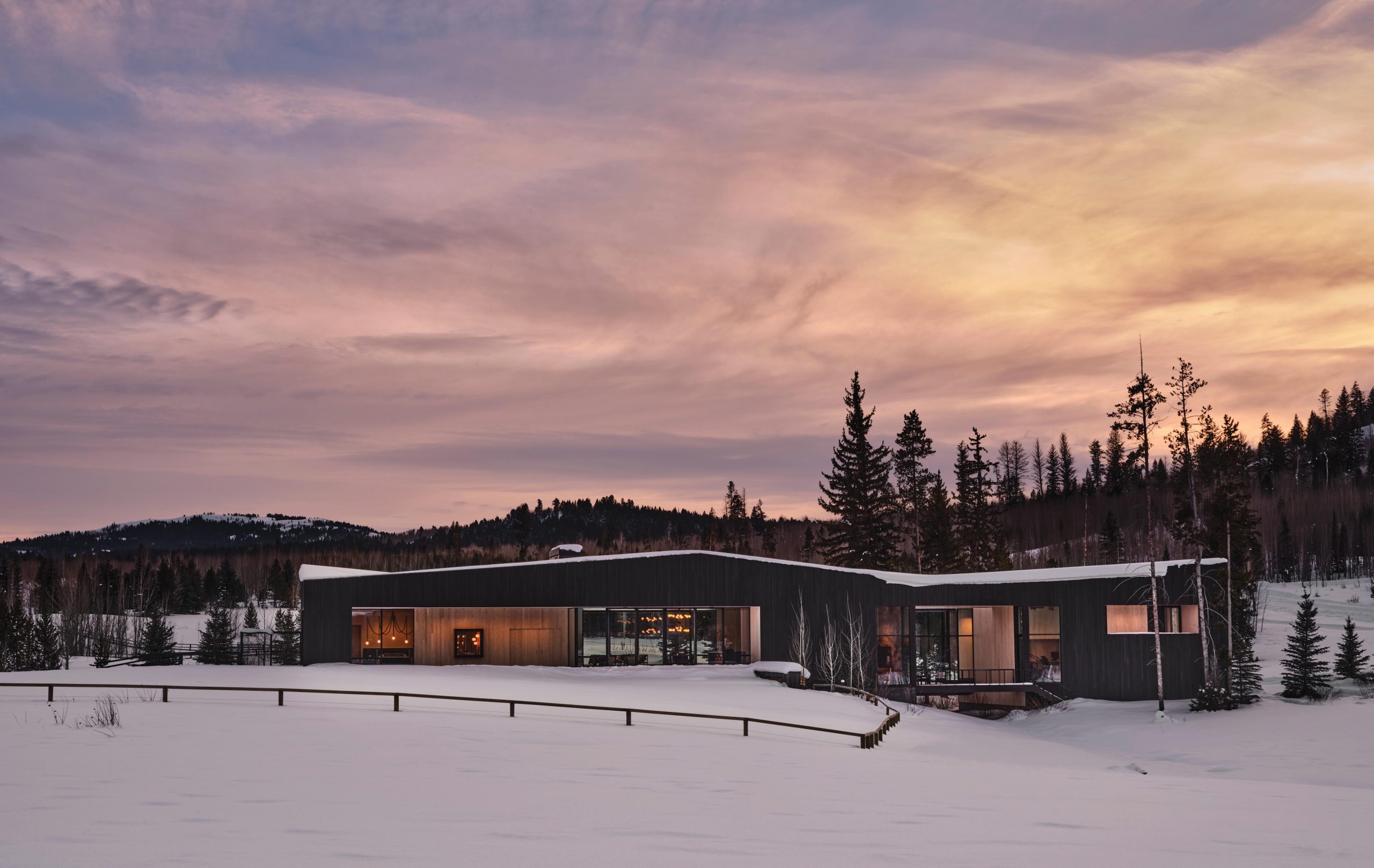
08 Mar ShineMaker
ARCHITECTURE | CLB Architects
CONSTRUCTION | KWC
INTERIOR DESIGN | HSH Interiors
Although homeowners Tiffanie DeBartolo and her husband, Scott Schumaker, liked the renderings that architect Eric Logan and his team at CLB Architects had drawn up for their new home outside of Jackson Hole, Wyoming, DeBartolo needed to administer a test. As co-founder, with her husband, of Bright Antenna, an independent music label in Mill Valley, California, just north of San Francisco, DeBartolo had to be sure that the architect was, metaphorically, in tune with her.
“I could tell that Eric was cool and open-minded and that he was as eager as we were to create something different in a home,” she says, “but I had to make sure about something else, too.”
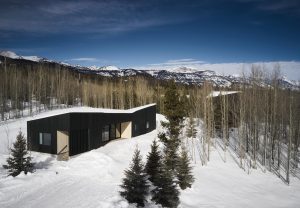
An aerial view shows how the main residence and writing studio were sited.
As Logan recalls, DeBartolo asked him outright if he were marooned on a desert island, which three albums would he want with him? “I said: the Rolling Stones’ ‘Let It Bleed,’ Steely Dan’s ‘Aja,’ and a Van Morrison album, though I might have said Coltrane. All I know is that I passed the test and wasn’t thrown out of the room.”
Indeed, the moment DeBartolo and Schumaker heard the answers, they knew they had found the right architect to design their new home on 35 acres with views of the Tetons.
The couple had been searching for the right property, land able to accommodate a main house, a spacious guest cottage, and a separate writing studio — where DeBartolo could write another of her novels and Schumaker a memoir in progress. On a whim, they followed a dirt road to its end while looking at available lots in Wilson, Wyoming, just outside of Jackson Hole. “We got out of the car, and all the hairs on our arms stood up,” recalls DeBartolo. “Scott and I looked at each other, and we knew this was where we were going to live and where we were going to build.”
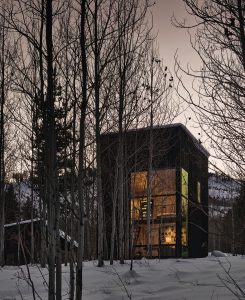
A contemplative writer’s studio stands in a grove of aspens.
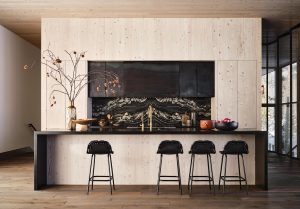
The main house’s kitchen features an expansive island for preparing and enjoying meals.
With the horizon of the Tetons etched across the skyline, open undulating meadows, old-growth forests, and newer groves of aspen and pine, the property was ideal. Logan and his team spent considerable time siting the main house and its ancillary structures, positioning them to maximize the views and sunlight while remaining discreetly distanced and out of sight of each other.
While walking the property, Logan was cognizant of the land’s lowest point, an actual dip in the earth that he decided would work best as a kind of natural cradle for the main dwelling. Although everyone on the team remained skeptical, he was convinced that the lowland creek that coursed the land should be incorporated into the design rather than shunned. To prove his point, Logan pulled up his trousers’ legs to show how wet they were. “It’s now called Logan Creek,” he says with humor, “and that intermittent water source is apparent the moment you enter the house,” he adds, referring to a glass bridge that vaults the creek and links the public and private areas of the house.
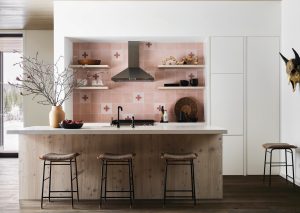
Pink clé tiles were used in the kitchen backsplash of a guest cottage.
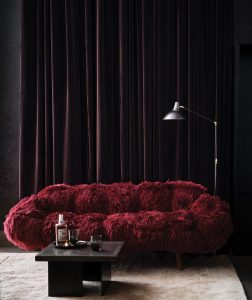
The mood of a quiet lounge area in the main house is established with a Campana Brothers Bolotas sofa and custom velvet draperies.
Early in the planning process, DeBartolo had also found the right interior designer — Holly Hollenbeck, of HSH Interiors in San Francisco. A few years earlier, when the couple was looking for a new home in Mill Valley, California, DeBartolo was encouraged by a realtor to see an 1892 historic house that had been renovated. She recalls touring the house with what she thought was the on-site realtor, only to discover that it was the homeowner, Hollenbeck.
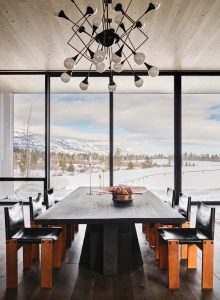
The dining room is furnished with a custom blackened table, vintage chairs, and a 1960s futuristic chandelier.
“I remember walking through the rooms, and I said to Holly, ‘Everything that’s been done in this house is exactly what I would have done.’ And then she told me, ‘It’s all my work!’” Although the couple decided on a different Mill Valley house, Hollenbeck remembers DeBartolo declaring, “Whatever I do wind up buying, you’re going to do it for me.”
Hollenbeck designed the interiors of the couple’s Marin County house and this new second home. While working on the Wyoming project, Hollenbeck learned about the origins of its name, ShineMaker. “Scott calls Tiffanie Shine. She shines. She makes him happy, and she makes everyone in her company happy. Tiffanie emits a beam of light wherever she goes.”
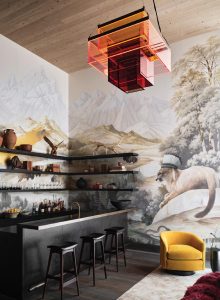
A custom multi-hued light fixture by Johanna Grawunder and a custom-painted wallpaper scene depicting Jackson Hole from Aqualille provide color and pattern in the lounge room of the main house.
Given her prior work with DeBartolo, Hollenbeck knew that her client had an engaging, even exuberant personality and that she also possessed a penchant for quality, novel design. “Tiffanie is very bohemian in spirit but elegantly so. They’re both very inspirational people to be around. They like to take risks. And if Tiffanie’s seen something before — a certain roofline, the shape of a house, materials used repeatedly elsewhere — she won’t want it.”
That passion for something new and original, tailored just to her and her husband’s aesthetics, resulted in a design that Logan refers to as “looking like a geologic remnant in the landscape.” He and his team configured three deceptively simple boxy volumes on the site. Constructed by custom residential homebuilder KWC, the roof lines of the house dip and taper in an elegant choreography. The other buildings assume distinctive geometrical forms within wooded areas. The age-old Japanese material known as shou sugi ban, essentially a highly durable charred wood, was used to texturize and visually define portions of the house. Long expanses of floor-to-ceiling glass walls work so dramatically that, as Logan says, “the site pours through the main living spaces.”
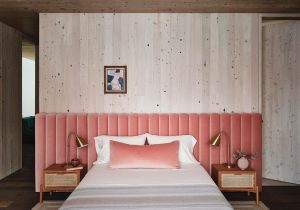
Pink prevails in a guest bedroom in the main residence, especially when set against bleached cedar.
The house is sheltered from the outdoors while embracing it. “When you’re in some of the rooms, such as the guest cottage,” says Hollenbeck, “the walls of glass are filled with golden leaves that rise two stories high. We purposely chose furnishings that wouldn’t compete with the views of the Tetons. Out here, you’d never want to do that.”
Given the high ceilings throughout the main house, Hollenbeck worked to soften the interiors, ensuring they never skewed to the austere and cold. “We brought in warm colors, warm textures,” she emphasizes, adhering to a palette of reds, blushes, and tones of ochre, mustard, and soft browns.” And with two adored Irish Wolfhounds, Sequoia and Hype, allowed free rein on the furniture, Hollenbeck selected only durable, washable fabrics. “Tiffanie and Scott are kind of wabi-sabi people in that they love their dogs and have no qualms about letting them drape on the couches.”
Cedar-clad walls appear throughout the three structures, notably in the living area of the guest house, in which a vintage antler chair is positioned with a leather sectional and a Jøtul gas stove.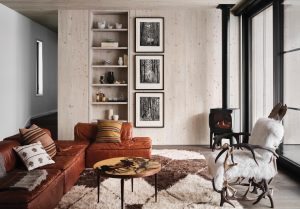
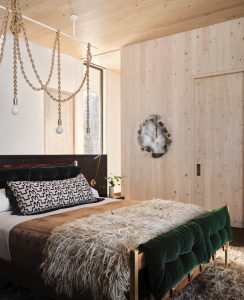
A light fixture by Windy Chien and Brightbound becomes a whimsical and practical element in the primary bedroom.
Despite some of the thoroughly modern elements that define all three of the property’s dwellings, there is nothing derivative about the architecture or the interiors. “Modernism means different things to everybody,” Logan says, “but this is a project that was never about making an architectural statement, but rather about making very simple containers for living, ones that are sculptural but that don’t interfere with the landscape.
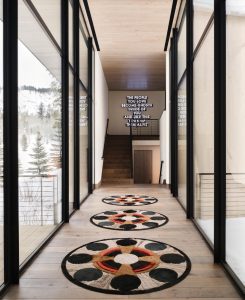
Public and private areas in the house are connected by a bridge that vaults a year-round stream; the rug is by Kyle Bunting.
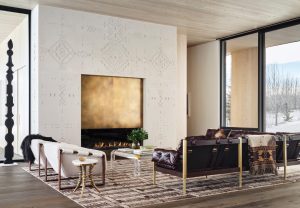
A seating area of the living room, part of the great room, features a custom sofa by De La Vega, vintage armchairs reupholstered in sheepskin, and a custom rug from Marc Phillips that centers on a dramatic fireplace.
So unconventional and original is the couple that they had a separate lounge created where they could retreat together in the evening or host musicians after a recording session. For that space, configured with a full bar, stacked shelves, and a multi-colored Plexiglass lighting chandelier that hovers above as an exercise in plane geometry, the couple wanted the room to be an artistic statement. As Hollenbeck recalls, the idea for the resulting painted scene on custom wallpaper came from their exploration of Jackson Hole. She and DeBartolo wanted to honor the historic town and the natural setting beyond, but in a way that differs from the regional art one sees in resort towns like Jackson Hole. The scene depicts the area’s wildlife, flora, and the “architecture” of the Tetons, but with a nod, too, to the Native Americans who once lived in the area. “For the couple, it was fun to devise this scene, but it also holds deeper meaning for them,” Hollenbeck says.
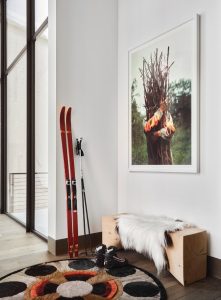
The main house’s entry hall also serves as a mud room.
Indeed, DeBartolo has a particular feel for the more mystical aspects of the region. “The land here really feels sacred,” she says. “This might sound a bit woo-woo, but soon after we moved into the house, one night an entire herd of elk surrounded the house, having jumped the fence, probably 50 or more of them. It was as if the ancestors of the landscape had come with the directive for us to honor the land and the animals who have lived here and are still living here. We feel honored to live here.”






No Comments