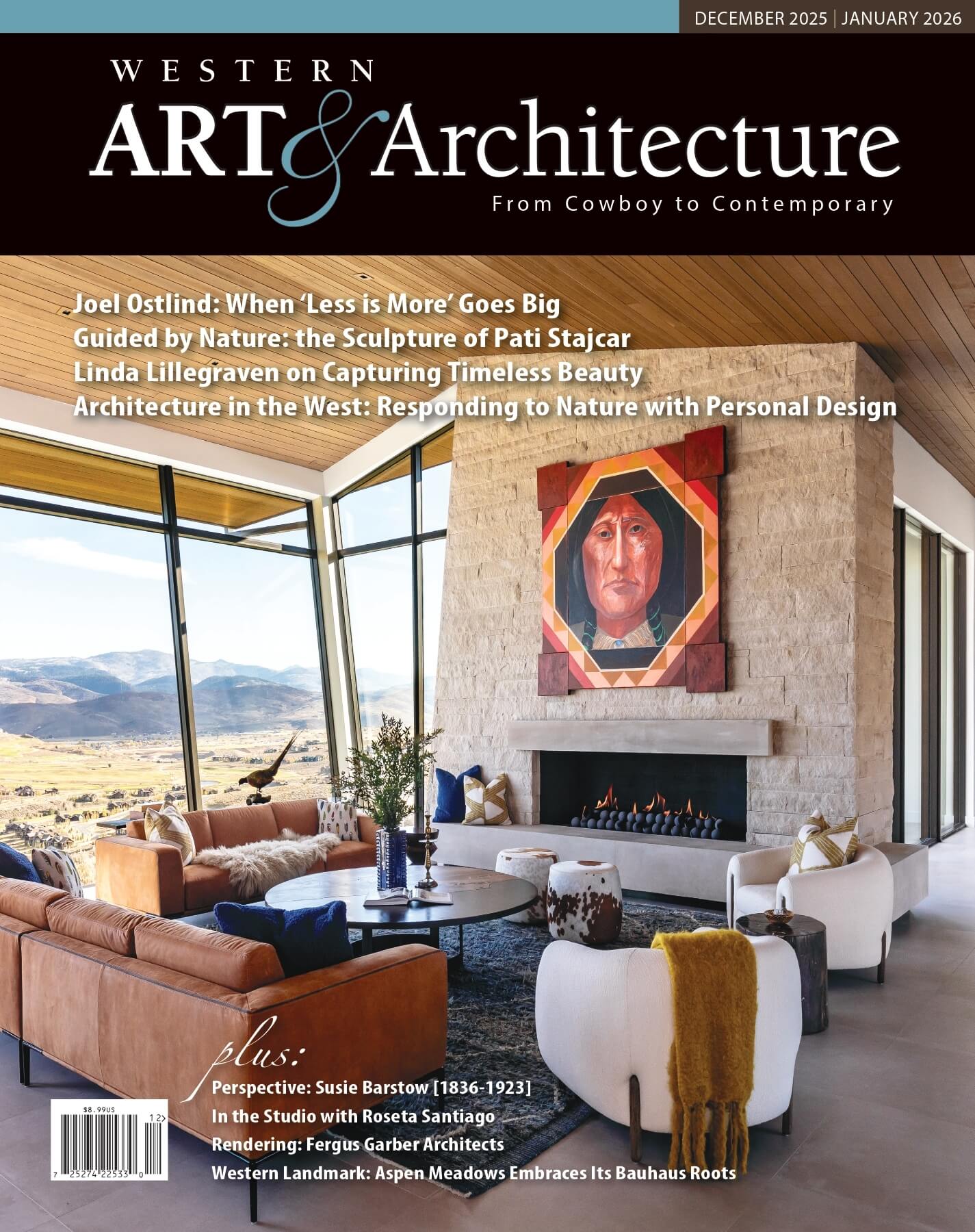01 Feb Designing the West: Conceptual Design
Not every adolescent girl can appreciate the intricacies of a well-designed laundry room, but Erika Jennings discovered her calling at an early age. “I always loved homes, even as a child,” says Jennings, owner of Carole Sisson Designs in Big Sky, Montana. “At the age of 12, I remember being at a friend’s house and really feeling moved by their laundry room. It might sound crazy, but the room was to die for!”
Jennings credits her mother for inspiring her early love of homes. “My mother created the best nests for us,” she says. “I was lucky to experience some fantastic homes growing up. I always knew I wanted to do something creative, and when I was introduced to the design program in the college of architecture at the University of Nebraska, I knew that was my path.”
After getting her bachelor of science degree, Jennings came to Big Sky and was quickly hired by a design firm as an assistant before moving to Carole Sisson Designs in 2002.
“Carole had the market cornered on the pulse of interior design, and it was fun to learn from her about the prime fabrics, the top companies and who’s the best,” Jennings says. “Everything she designs has class and elegance.”
In 2006, Sisson made the decision to retire and sold the company to Jennings. “I kept the established name because Carole has such a strong reputation and business following,” Jennings explains. “Carole and her husband, Gary, are still my advisors and confidants, and they’ve supported me wholeheartedly.”
Jennings decided to centralize operations in Big Sky, and the company’s showroom is in a new building that she designed to look older with rustic beams and a faux tin roof over the kitchen. The space features a large central design area with a perimeter showroom space where she and her staff work with clients, many of them second homeowners.
Jennings’ interiors often blend rustic ambience and casual elegance with warm colors and lush textures. “I don’t have a signature style,” she says. “I want people to feel at home, comfortable and relaxed in their environment. I try to tap into the emotions of each client, and it’s important to me to get to know people on a personal level first. I love to tour or see photos of their primary residence. Figuring out every little in and out of someone’s lifestyle and how they use their home is key; that makes the most successful relationship.”
The firm focuses primarily on residential work, where Jennings’ architectural design education informs her interiors. “When I studied commercial design in college, I was introduced to the process of creating concepts,” she says. “Although the practice isn’t as common with residential design, I believe that creating a theme gives the design backbone and clarity.
“For example, if your primary feeling is ‘Fresh and Clean,’ we run with that in the colors we choose, the surfaces we specify, the lighting and even the way the cabinets function. ‘Bringing the Outside In’ might dictate organic shapes and natural materials, while ‘Cozy’ evokes soft, touchable fabrics and textures, and rooms that give you the sense of being enveloped.”
Jennings begins the design process by giving her clients a half-dozen images to view, to see what moves them. “I learn as much from the things they don’t like as the things they do,” she says. As she hones in on their individuality and style, she’ll next typically pick one room and design it top to bottom, pulling out all the stops to see how they react.
“Either I hit the nail on the head and it evolves from there, or we’ll go back to the drawing board, literally, until we get it right. With second homes, we sometimes have initial face time and then work together a lot via Internet or phone. I send them design packages with samples, because I believe it’s important for them to be able to touch and see the products.”
Judy and Mark Shelstad worked with Jennings to design their vacation home in Big Sky. “We wanted a home where we could have visitors, enjoy the country, have fun, entertain and relax,” says Judy Shelstad. The log-and-timber home has an open floor plan and spectacular views of the Spanish Peaks.
“Erika was involved from the ground up, and since we live in Chicago we relied on her extensively. She and the builder were in constant communication, and we talked quite a bit on the phone. Erika sent us packages with different concepts and samples that we could pick and choose from. She even sent us bathroom tiles, and being able to see and touch them made a big difference. Her touches are evident everywhere, from the cabinetry in kitchen to the flooring, wall colors, lighting and outdoor living spaces.”
And what about the all-important laundry room? Jennings not only made sure it had a great view of Lone Peak, plenty of cabinets and an oversize sink, she suggested locating it with access to the outdoor hot tub so the towels can be warming in the dryer while the couple takes a soak. “It’s definitely a luxurious laundry room,” Shelstad says.






No Comments