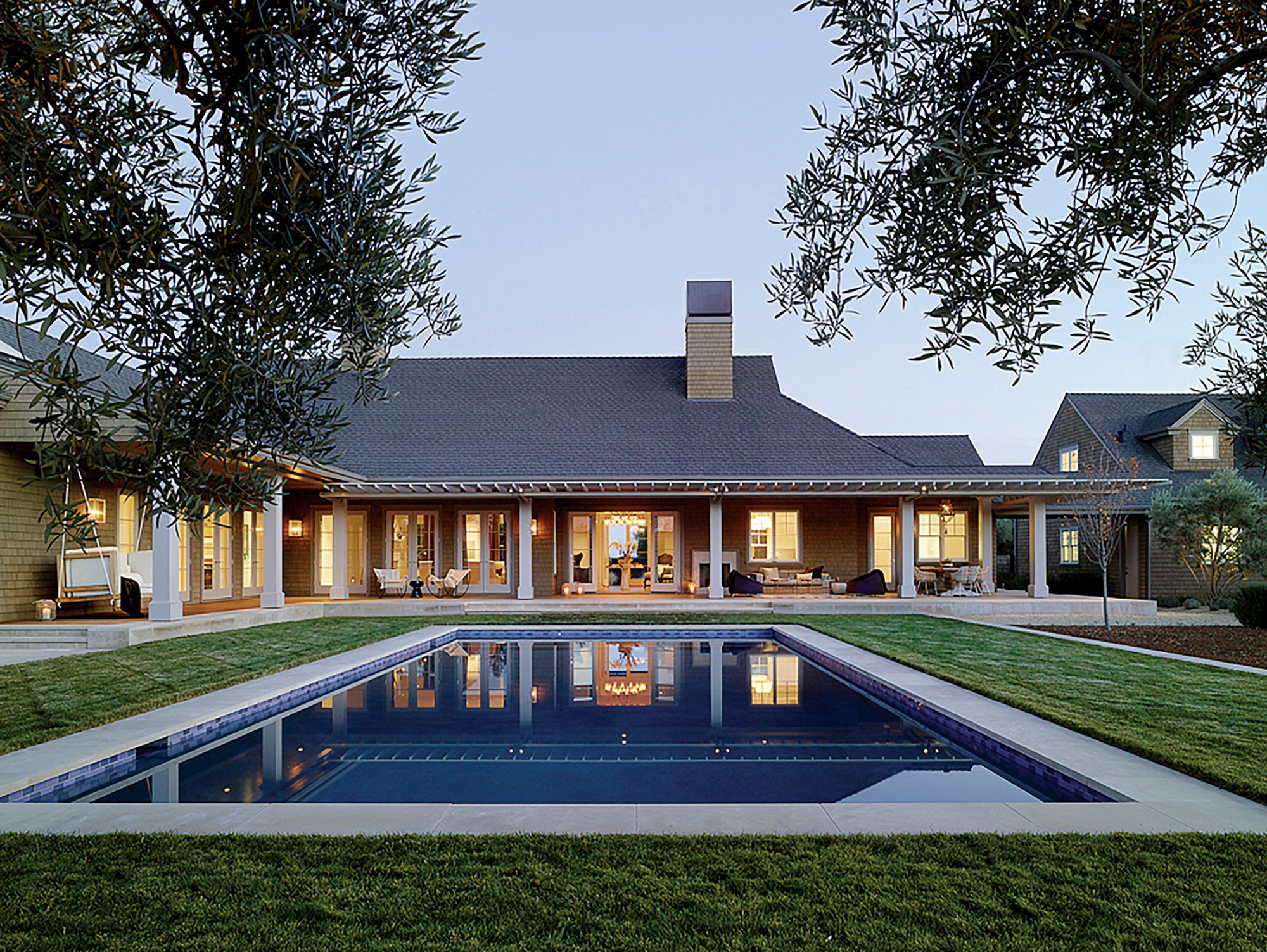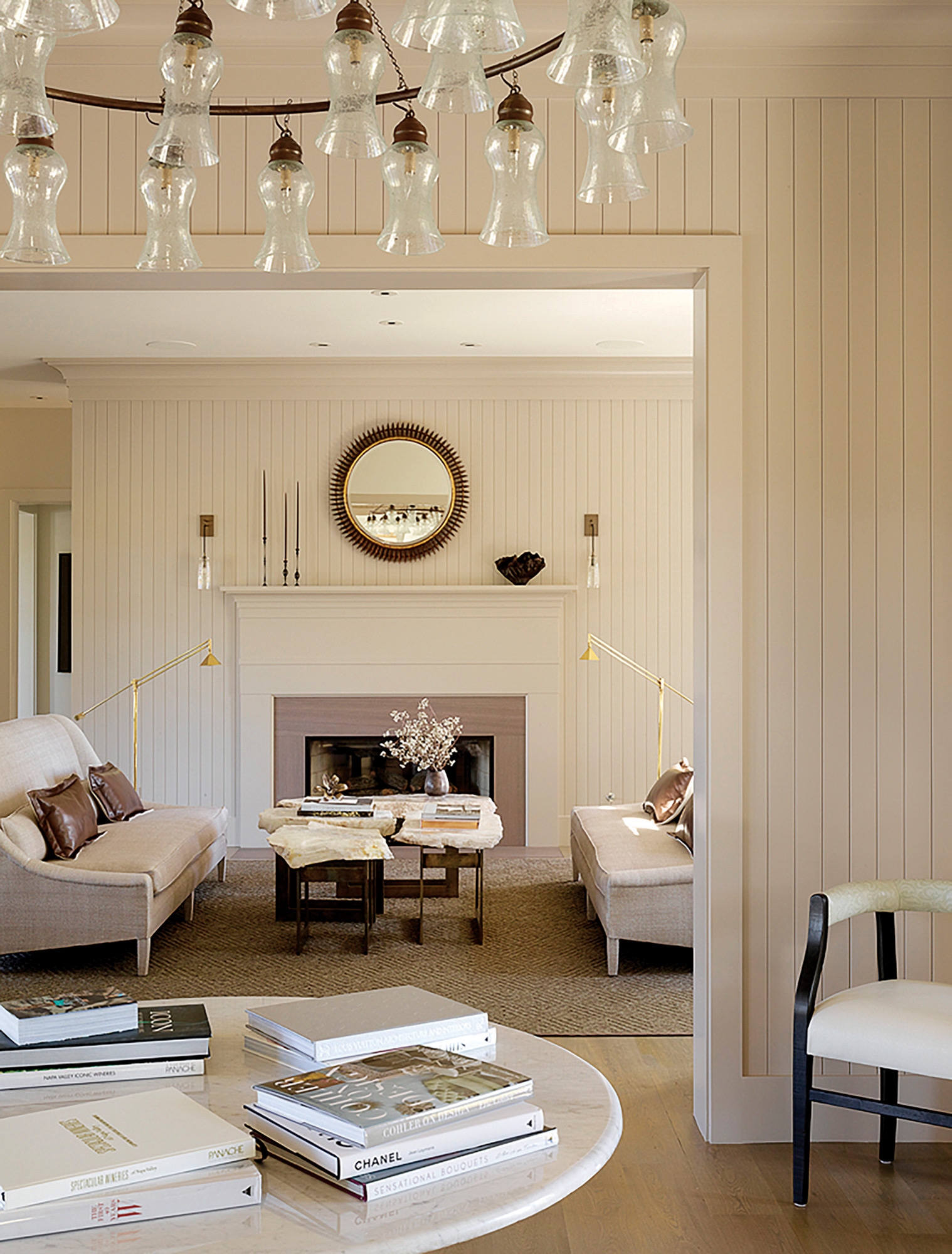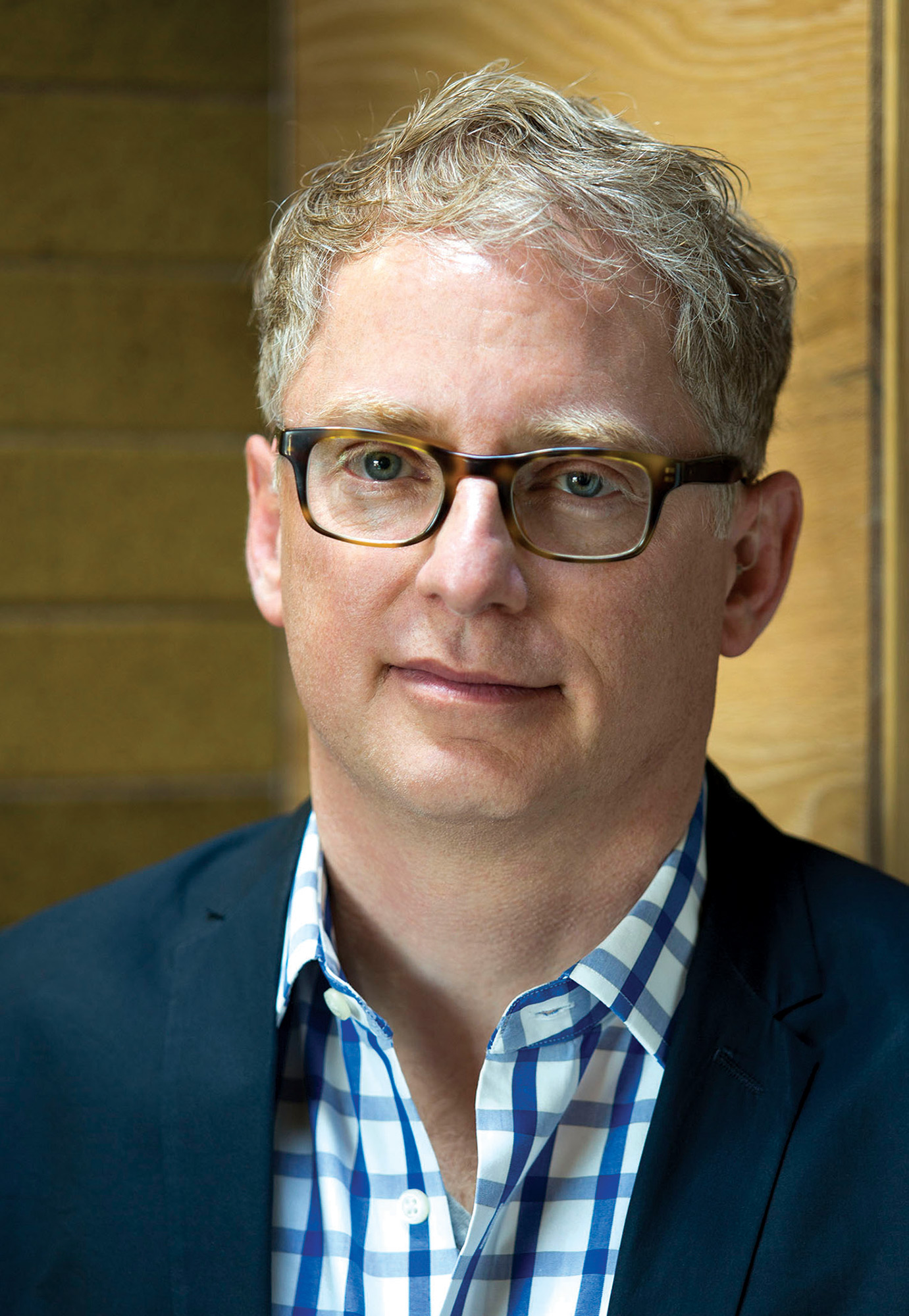
04 Aug Ones to Watch: Andrew Mann
In this elegant remodel surrounded by vineyards, architect Andrew Mann, principal of San Francisco, California-based Andrew Mann Architecture, added contemporary elements to a classic Northern California farmhouse, creating the perfect home for his client.
“The client bought [the home] after renting it for a few years,” Mann says. “She came to us with an idea and a book that defined her palette, mostly whites and grays. She was not interested in patterns or color. She was interested in texture and the idea of light fixtures and hardware being viewed as jewelry.”
Mann’s client requested a crisp, modern feel for the architecture as well as throughout the grounds surrounding the house. The finished product required collaboration between Mann, Scott Lewis Landscape Architecture and interior designer Kara Mann.
“For me the challenge was taking an undistinguished house and making it special. It was about paring it down and making a strong connection to outdoor living spaces,” Mann says.
The resulting remodel ended up as a 2,500-square-foot house, with a 1,700-square-foot covered deck, a 900-square-foot guest house, a pavilion and a garage.
“The thing that’s really important in my work is the quality of light and how it enlivens and enriches spaces,” Mann says. “In this house — given its climate in the wine country, which can have incredibly intense sunlight — it was about protecting people from the glare.”
That was achieved with cantilevered steel and wood trellises along the backside of the outdoor terrace. Mann also created an outdoor pavilion towards the back of the property, which captures the environment and is perfect for entertaining.
“It was in the client’s original idea, a place to view the mountains and take advantage of afternoon breezes in addition to creating another type of outdoor living space,” he says. “It was about designing different moments and creating different kinds of experiences depending on where you were on the property.”
With the interior of the house, the goal was to work with the client’s palette while adding a richness to each room with painted vertical board paneling.
“The fireplace in the living room and the kitchen island are both made from the same materials which created an idea of order as well as interesting layered spaces,” Mann says. “From our end, there’s a logic behind it that makes it look simple, elegant and inevitable. That sense of inevitability is something I strive for.”
Mann says he’s always looking for an architectural solution that responds to specific properties, clients and the region’s climate.
“We didn’t really change the shape of the house significantly,” he says. “It was about cleaning it up, opening it up, clarifying it and giving it order. This project was an opportunity to make special moments, and to work with a client who had a vision.”
- Working with his client, architect Andrew Mann used a neutral palette to highlight the clean lines and natural Napa Valley light that infuses each room, including an outdoor pavilion on the edge of the property. Photos: Matthew Millman
- Working with his client, architect Andrew Mann used a neutral palette to highlight the clean lines and natural Napa Valley light that infuses each room, including an outdoor pavilion on the edge of the property. Photos: Matthew Millman
- Working with his client, architect Andrew Mann used a neutral palette to highlight the clean lines and natural Napa Valley light that infuses each room, including an outdoor pavilion on the edge of the property. Photos: Matthew Millman
- Architect Andrew Mann










No Comments