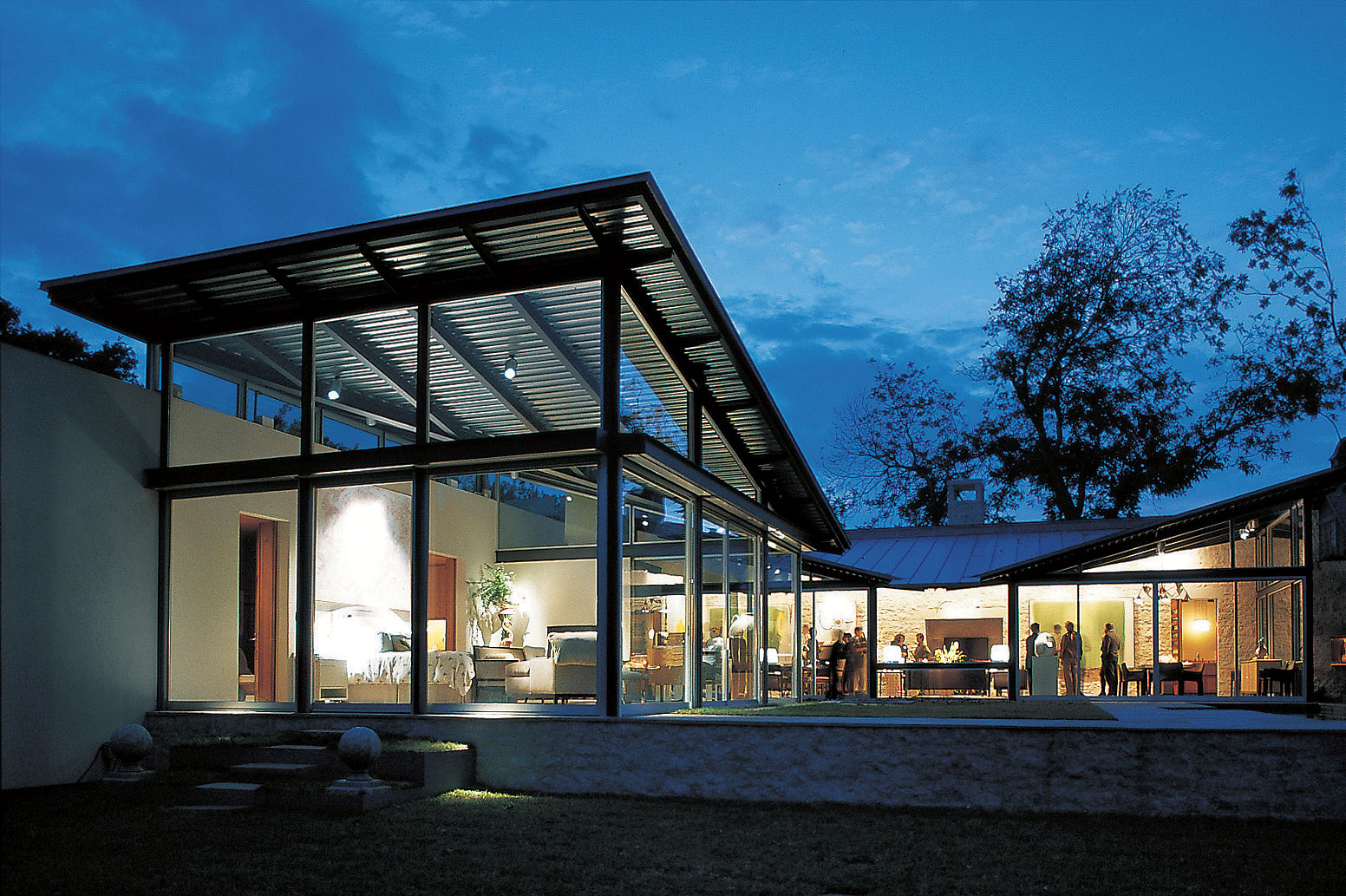
29 Dec Rendering: The Essence of Place
Just outside of San Antonio, there is a shift in the landscape. Palm trees and hyacinth give way to mesquite and sage brush, then maples and red oak. Breezes strengthen, and the air smells less like rain, more like moss. The flat earth begins to swell and rise, like waves, growing bigger the nearer they get to the horizon. The distinctions are subtle and ubiquitous. Barely nuance for some. But for Ted Flato, founding partner of Lake|Flato Architects, these gradations are everything. Along with partner David Lake and a team that numbers more than 60, Ted Flato is redefining regionalism, in Texas and beyond, by demonstrating its renewed relevance in one simple but splendid structure after another.
Simply put, regionalism is architecture rooted in place. First brought to the country’s attention in the mid-20th century by pioneering modernist architect O’Neil Ford, mentor to both Lake and Flato, regionalism promotes site-specific designs that reflect the culture and history of the setting, utilize locally available materials and appropriate building techniques and are conceived to minimize the footprint of the structure while maximizing the relationship with the surrounding natural environment and its climatic benefits.
“We like to think that you couldn’t imagine [our] architecture anywhere else,” explained Flato, whose work can be seen across the West, from Texas to California to Idaho. Each project is as distinct as its setting; no two Lake|Flato structures are alike. Theirs is a firm defined by philosophy rather than style.
Both born and raised in Texas, Lake and Flato took circuitous paths to their San Antonio firm. Lake grew up in Austin and graduated from the University of Texas there, having studied architecture under Pliny Fisk who was renowned for his sustainable designs. Flato was raised in Corpus Christi but left Texas to study architecture under William Turnbull at Stanford. The two were first partnered by Ford at his San Antonio firm — Ford, Powell & Carson — to design a small bank. “Their personalities are very distinct and different,” relates Lake|Flato partner Karla Greer, who worked with the two at Ford, Powell & Carson. Lake brings free thinking and playfulness to each project, while Flato has described himself as a “simplifier” who brings order and rigor. “O’Neil separated them by a partition. He liked to see sparks fly,” she laughed. The architects established creative equilibrium in their work and a dynamic relationship was born.
Following Ford’s death, Lake and Flato established their own firm in 1984 with a handful of architects from Ford, Powell & Carson. They elaborated on what they’d learned from Ford: that every structure should be built according to its site; that smaller and simpler is oftentimes better; that function always dictates form; and that every project should revolve around a solid philosophy rather than any one person’s design ideas.
Throughout the last 25 years, Lake|Flato has become a beacon for regionalism in architecture. Perhaps best known for its residential work, its projects have ranged from modest agricultural buildings and ranch houses on the Texas plains to cutting-edge urban lofts and major institutional buildings, each one adhering to the Lake|Flato philosophy that architecture and landscape are inseparable.
It’s no accident that Lake|Flato started with and continues to create agriculturally inspired structures and ranch homes, forms that have traditionally required an economy of means. Both Greer and Flato are quick to point out that the earliest residents of the region, or any region for that matter, had to do more with less. Because there weren’t luxuries like air conditioning and plumbing, such factors as sun, wind and heat were elemental in determining how a structure should be built. Understanding those forces and appreciating the indigenous architecture — how they captured natural light and prevailing breezes while creating shelter from wind and sun — is almost primal, Greer says.
One such project — the Air Barns in San Saba, Texas — aptly demonstrates Lake|Flato’s inventive “less is more” approach. Inspired in form by other local barns, the Air Barns were constructed of recycled, rusted oil field pipe, which is widely available in the area. The interior walls are in fact wooden slats that allow the prevailing southeast breeze to move through and cool the entire structure, and also enable the horses to see one another. Rather than utilizing the standard central aisle for people to approach the animals, Lake|Flato opted for two walkways on the stalls’ exterior perimeter. Their intention was two-fold: first, the creation of a now-generous roof overhang greatly increases the shade for the horses as the sun rises and sets over the course of a day; and second, explains Flato, the design allows the horses to have immediate and adjacent contact with one another, much as they would in the wild. The barns are elegant in their simplicity, intelligent and thoughtful in their design.
Lake|Flato’s choice of materials may be obvious, but it is far from one-dimensional. The firm makes a priority of selecting locally available, appropriate, durable and multi-functional materials. Limestone in certain parts of Texas, long quarried by the German immigrants, is a natural choice and is used to great effect in a myriad of Lake|Flato projects. They were using concrete for floors and countertops long before it came into vogue. And metal roofs are standard fare. “We try to elevate common materials … try to express their inherent beauty,” explains Greer. They also use materials to further blur the line between the indoors and the outdoors by wrapping exterior materials into the interior, she says.
Not surprisingly, Lake|Flato’s 2005 monograph, Buildings & Landscapes, is organized by the type of landscape that each project fits into, rather than by the type of structure placed onto, or in the case of Lake|Flato, built into the landscape. There are flat landscapes, hillsides, transitional landscapes that move between rural and urban settings, and urban landscapes. The land-first approach is always evident, in pictures, in person and in conversation with Ted Flato.
“We don’t really see a line between landscape and architecture.” Flato pauses thoughtfully, then adds, “To make architecture that celebrates the outdoors … it is naturally environmentally sensitive.”
Karla Greer echoes his sentiment, suggesting that Lake|Flato’s core philosophy was in place long before any sort of green-washing impetus. When you are conscious of the materials, the orientation and the building traditions for any particular structure, the space will necessarily have important sustainable components. “When the concept of sustainability became more mainstream, it wasn’t a big leap for us,” she says. Although she is quick to point out that Lake|Flato does embrace many of the newfangled active systems like photovoltaics and has long been practicing current trends like rainwater collection and geothermal heating and cooling. “Over the years, we’ve added more science,” adds Flato.
Continuing to talk about landscape, Flato explains that flat areas can be especially challenging because architecture “has a lot of work to do.” In the Santa Fe Desert House, Lake|Flato created a home from stucco, plaster and rusted steel that offers rotating shaded porches — “It works almost like a sundial,” explains Flato of the two porches, one of which is always out of the sun — a courtyard oasis and an exquisite interior that boasts generous openings which frame the remarkable 360-degree views. The home, a series of simple structures, is at once protected from the severe weather patterns of the region, but wholly integrated into the landscape. It’s a seamless marriage of equally important but often contrasting elements that consistently shapes Lake|Flato projects.
Far from the Santa Fe desert is the Bartlit residence, nestled literally into Colorado’s Front Range. Dug into the mountains as protection against the often brutal elements, the home incorporates lighter elements — copper and glass — to make the space almost float off the cliff. The granite for the project was quarried nearby and a series of walls are tied to existing boulders. A sod roof makes sense in terms of efficiency but also further links the home to its surroundings, making it almost undetectable from above. There are pavilions and moving glass walls that open the interior to the outdoors when conditions allow, making the connection between inside and out elemental.
“Simplicity is really enduring,” said Flato. “We like to think that these houses will continue to be relevant for many years to come.”
In addition to striking residences, carved into their differing landscapes, Lake|Flato has designed a number of award-winning institutional and commercial buildings — among them schools, museums and arboretums — all of which adhere to the same unyielding principles and overarching philosophy.
The Dallas Arboretum is a 64-acre lush oasis at the edge of the city. The space needed to function and provide private office space without taking away from the natural beauty of the diverse flora. Lake|Flato employed stone walls dug into the landscape to create the look and feel of garden walls, behind which are the offices that the public barely sees. In lieu of windows that might distract visitors from the natural beauty of the place, floating copper, steel and glass pavilions were constructed to let natural light flood into the offices. They used narrow portals and open plazas to direct traffic fluidly. And everywhere, the armature is covered with living plants. “Wherever we could, we wanted the landscape to overtake the structure,” explained Flato. Indeed, it does.
The AIA Firm Award is the highest honor that the American Institute of Architects can bestow on an architecture firm for consistently producing distinguished architecture over a period of at least 10 years. Only one firm is selected annually, and in 2004 Lake|Flato was the recipient. Even though it is among only a handful of firms outside of the East and West coasts to ever have won the prestigious award, Stephen Sharpe, editor of Texas Architect, the magazine published by the AIA’s state component, was not surprised that Lake|Flato was singled out. “Lake|Flato’s being based in San Antonio has never marginalized the firm. David and Ted and their team approach each project by considering its unique site and the expression of its program, whether it’s a weekend house near Lake Tahoe or a college campus in Mesa, Arizona, or an industrial warehouse in San Antonio. While they don’t have a ‘style,’ you recognize in all their work a highly refined craftsmanship and a choice of materials that anchors the building to that specific place. Their work is definitely regional, but in the sense that wherever it is it will have evolved from the essence of its local environs. We’re just lucky that they’re in Texas,” Sharpe said. There have been other awards, more than 100 in fact, but Flato admits this was the most meaningful for the firm.
It is worth noting that in all of our conversations about individual projects, never once is a lead architect named on a project, nor a cast list of any sort. “We very much work as a team in the office,” says Flato. Every project is a collaborative effort, drawing from the broad range of expertise among the staff. Much like the spaces they create, there is a refreshing humility at work here. Lake|Flato is not a star shop, but a team of remarkably talented people who share a common philosophy about what architecture can and must be.
Instead of resting on its laurels after achieving the AIA’s highest honor, the recognition seems to be propelling the firm forward and deepening its commitment to its core values. The firm has adopted the 2030 Challenge, the mission of which is to build only carbon-neutral buildings by the year 2030. “We have embraced it,” Flato says, “though we haven’t figured out exactly how we’re going to do it.” His firm, no doubt, is up to the challenge. “Every year we get bigger and better [opportunities] to do work that is interesting and challenging.” If the past is any indication, there is no question that Lake|Flato will continue to design structures that are progressive yet respectful of the past, simple yet elegant, and perhaps most importantly, could not be imagined anywhere but exactly where they stand.
- Lake|Flato utilized stone, steel, copper and glass to make a seamless transition from the downtown grid of Dallas to the lush garden setting of the Dallas Arboretum.
- The Harry Ransom Center, an archive of important art at the University of Texas, was transformed from a concrete fortress into an open, airy jewel, with many of the images from the collection silk-screened onto the glass
- Ted Flato, Karla Greer and David Lake
- Inspired by older nearby barns, the Air Barns in San Saba, Texas, provide an airy, shaded and communal environment for its resident polo horses.
- The Air Barns’ stalls are accessed by exterior aisles, rather than a central walkway, giving the animals full benefit of the shade created by 8-foot overhangs.
- The glass pavilions of the Bartlit Residence in Colorado provide a striking contrast to the home’s massive granite walls and strengthen the connection between the home’s interior and the wild environment just outside.
- A 22-foot pocket glass door in the Bartlit Residence opens to a courtyard and fountain.
- A solar atrium brings heat and light into the center of the Bartlit Residence in Castle Pines, Colorado. The ceiling is beechwood with oiled steel supports.
- The minimalist sculpture of Donald Judd helped inspire Lake|Flato’s design for The Desert House in Santa Fe.
- Santa Fe light pours through the clerestory windows in The Desert House.
- This Austin, Texas, home was built as a linear series of structures, resembling a fishing village on the canal. The house is a celebration of balanced and bouncing light with windows and mirrors throughout. Here, a copper clad fireplace contrasts with the natural cypress walls and framing of the main residence.






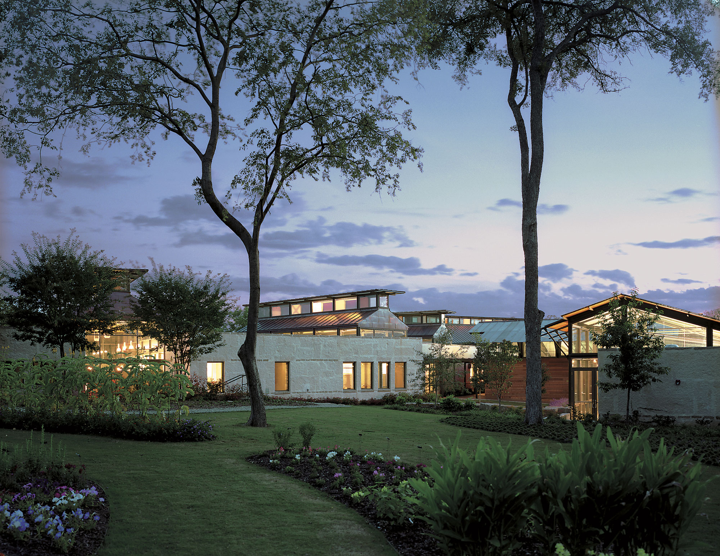
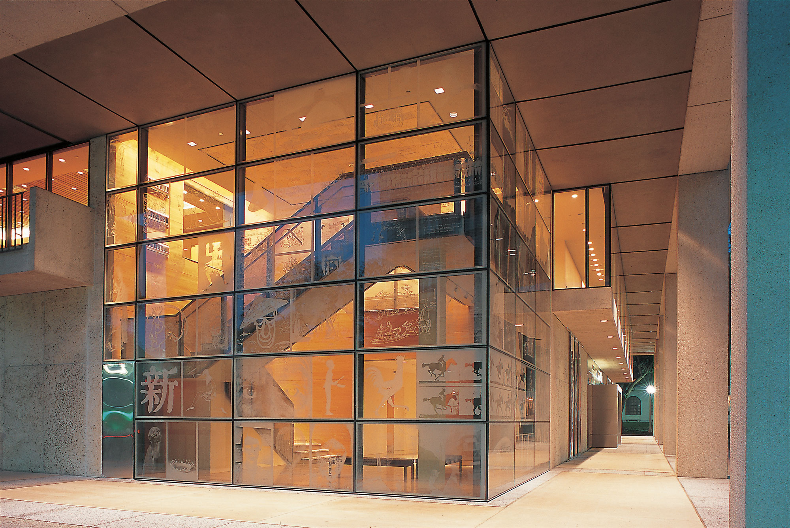
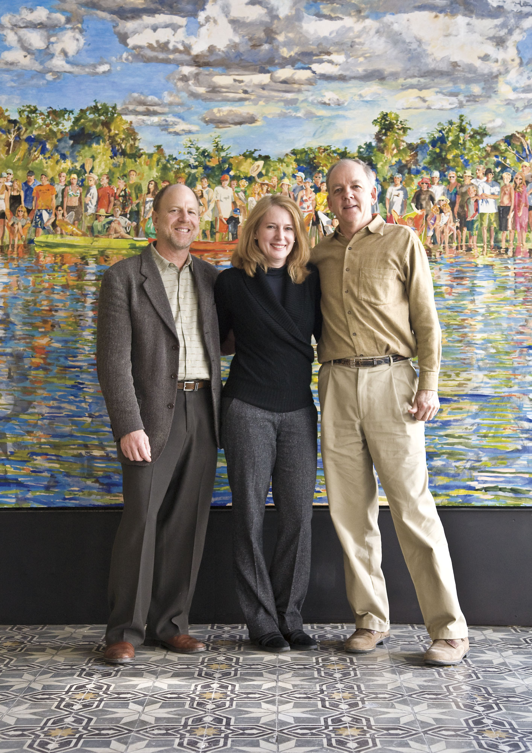

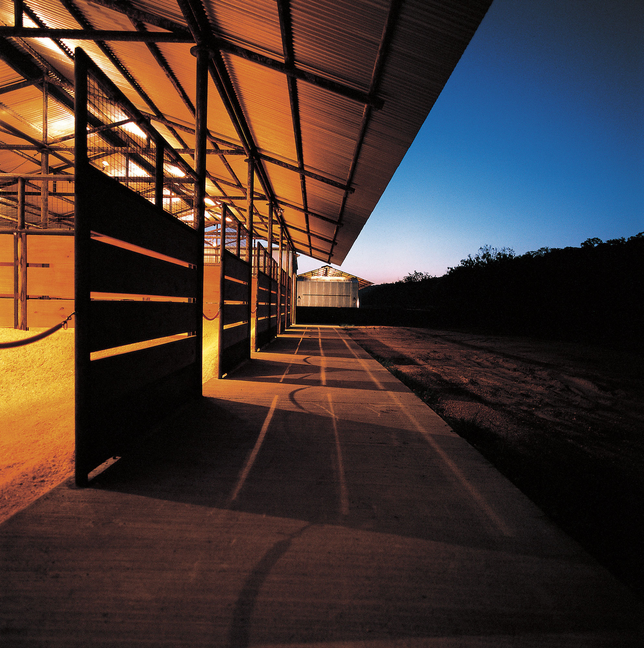

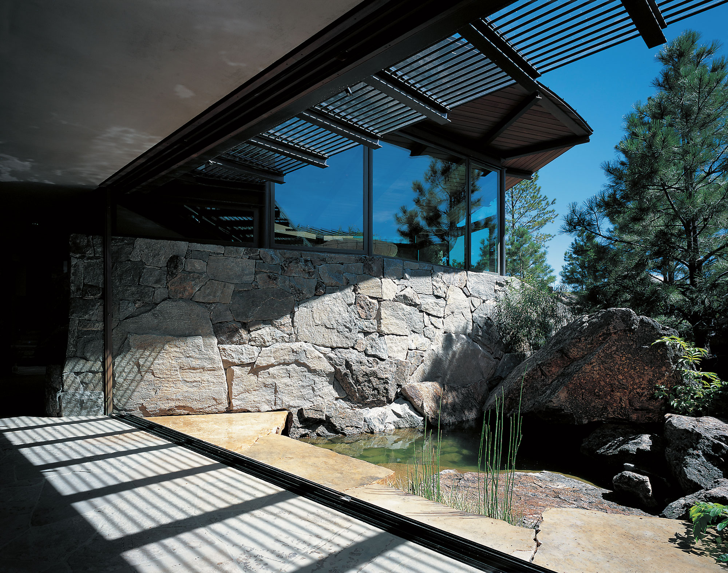
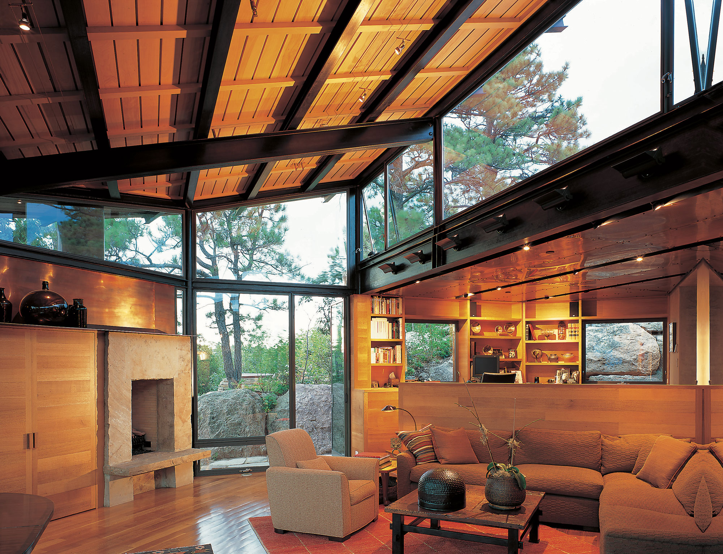
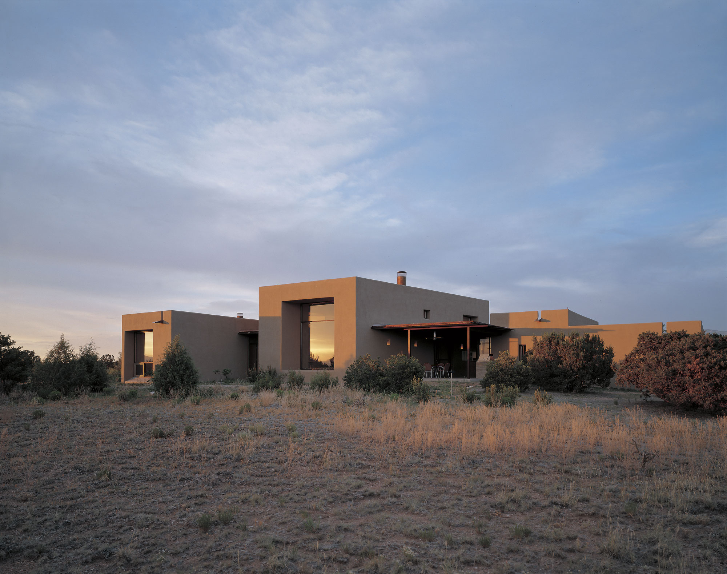
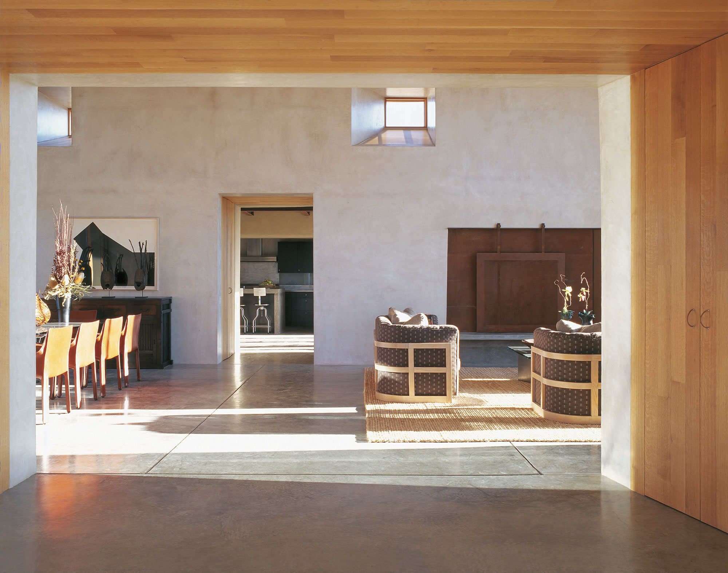
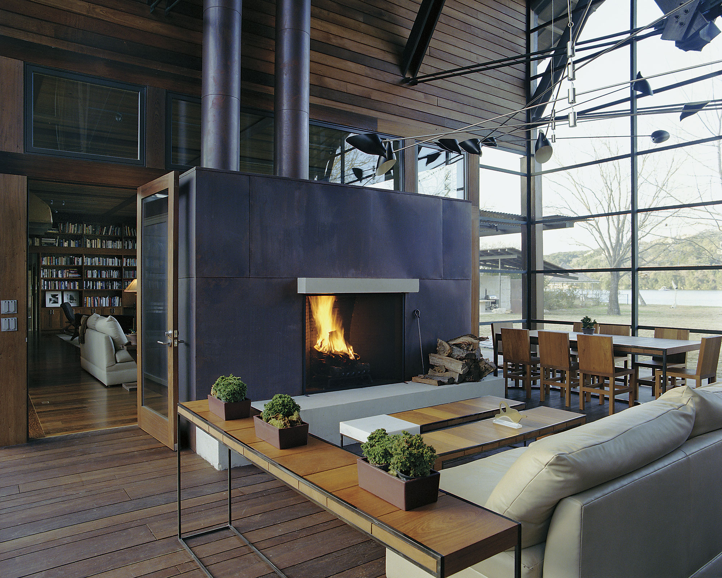
No Comments