
09 Jun Rendering: Urban Design Associates
Architect Lee Hutchison has the quiet, reflective demeanor of a guidance counselor, which was his first career choice.
“I spent 18 months learning to be a good counselor, listening, paying attention. Every architect should do that,” he says. The head of one of Arizona’s most lauded architectural firms, Urban Design Associates, Hutchison and his team of eight are known for their ability to listen and interpret, reflecting their clients’ desires and personalities.
“That’s a critical part of the process,” says Hutchison. Whether designing a pueblo style home, a mountain lodge or Mediterranean retreat, Urban Design reveres the client. “First and foremost, the architecture starts with him. He is my main inspiration. I come to that first meeting with no preconceived ideas. As I listen and learn, I discover his dreams, reflecting them in dialogue and drawings. Step by step, the client confirms that I’m heading in the right direction. It’s a continual process, from the day we meet until move-in day.”
During every project, Hutchison spends several months designing, navigating construction documents and engineering aspects. After acquiring the building permit, the construction phase begins.
A European charm infuses many of Hutchison’s masterpieces. Interiors merge gracefully outdoors, with varied tones of paint and stone and often wood beams draw the eye upwards. Floors and ceilings play prominent roles. Sturdy wooden doors, with the weathered look of a Mediterranean villa, lead to a vestibule for reading or listening to a wall fountain. A carefully placed living room chair affords a view of the patio.
A fire burns invitingly while a slate pathway leads to a hot tub or outdoor bar. A roof mimics the contour of the hills. Muted lights wink at the stars. A saguaro arm nods toward the patio as if to say, “Welcome to my desert.”
One satisfied customer is Chicago entrepreneur Bob White, who hired Hutchison to design his palatial Scottsdale home.
“The desert and mountains drew us here. We looked at many homes. When we saw one of Lee’s, we knew he was our man.”
It took five years from the first interview to the move-in. “And it was all a delight,” says White. “The process was part of the fun.”
White and his wife Pat have an extensive art collection and knew where much of it would go. “Lee listened, took measurements, incorporated [it all] with precision and sensitivity.”
Delights of the two-story home include artful spaces for White’s antique Winchesters and Indian artifacts. The mountainside home also boasts a cinema, wine cellar and below-ground garage with White’s antique car collection and an array of gasoline pumps. Hutchison designed a music studio for White, an accomplished drummer, and an elevator to navigate it all.
Hutchison favors soft, curving lines and is proud of preserving each site’s natural integrity. “Yes, we can incorporate a particular mesquite tree or a forest of saguaros or a boulder,” he says. “But we might suggest relocation. It’s tricky to design a home around boulders. But if the client loves those boulders, maybe we’ll put some in the living room!”
Other clients, including Richard and Sharon Allen of Scottsdale’s Happy Valley Road, praise Hutchison’s “genius at functionality and flow.”
“He helped bring our dream home to life,” says Sharon. “He captured our ideas and guided us through the process so we understood each aspect: size, rooms, functionality, outdoor spaces.”
The couple says Hutchison worked his magic in unique combinations of materials and an artist’s eye for space, look and textures. “The stonework running through the home attracts ‘wows’ from guests,” says Sharon.
Hutchison’s daughter, Jessica, a partner in the firm, inherited her dad’s talent for integrating the indoors with nature. “People live outside for months in Arizona, so it’s important that the in- and outdoor spaces flow.”
While her dad was influenced by Ohio roots and his builder grandfather, Jessica’s style reflects her love of Vancouver, B.C., where she earned her master’s and married a Canadian. Like her dad, who came to Arizona State University in 1968, Jessica’s desert affinities are complemented by a fondness for wood.
With two years in the firm, Jessica says her dad is “a delight — supportive, encouraging. I wanted to be an architect since second grade. It’s wonderful working with interesting, dynamic clients with clear visions.”
The firm is also adept at renovation. “I actually prefer it,” says Jessica. “It’s a challenge to work with something already there. I like not chopping down more trees.”
Both father and daughter enjoy Europe, admiring the craftsmanship of centuries-old buildings. Lee, 65, hopes to travel more as Jessica, 33, continues in the firm where her mom, Laurel, is office manager. (Her only sibling, Jody, is a Phoenix teacher.)
As for Hutchison, he is circumspect from the vantage point of what he calls his “very late 50s.”
“I played the organ in my youth,” he says. “Architecture was my second choice. I wanted to be a musician but, sadly, I was tone deaf!” His compositions in wood and stone, glass and steel, it turns out, are nothing short of symphonic.
- A mutual love of design and appreciation of nature bond the award-winning father and daughter architectural team Lee Hutchison, AIA, and Jessica Hutchison-Rough, of Scottsdale’s Urban Design Associates. Photo: Thompson Photographic
- White’s extensive car collection required custom design of a residential garage to showcase his antique autos. Photo: Dino Tonn Photography
- The formal dining room of this “Tuscan traditional” home easily seats 10 for a dinner party. The Hutchisons’ love of southern Europe — particularly Tuscany — is reflected in arched canterra stone doorways. Photo: Dino Tonn Photography
- The Richard and Sharon Allen home in Scottsdale’s Desert Highlands is done in a welcoming “Southwest contemporary” style. A series of stunning views is shown off by complementary lines and angles with a nod to the essential elements of earth and water and the bounteous beauty of landscape. Photo: Thompson Photographic
- Another award-winning home in northern Arizona achieves a contemporary feel with ceiling treatments and ornate, curving walls both indoors and out. The home is considered “mountain retreat” style and utilizes the natural topography of the higher elevations of Flagstaff. Photo: Dino Tonn Photography
- The unique hallway features a curved exterior wall, curved ceiling and beams, railing and double stairways. Photo: Dino Tonn Photography
- The old-world charm of the patio is accentuated by a European water feature on the wall and a stone fireplace. Arched openings and heavy stone walls resist the sun and heat of the desert and draw the eye upward. In European style, a courtyard integrates wood, stone, and plants. Photo: Dino Tonn Photography
- “Organic pueblo” is the term the Hutchisons use for the Bob and Pat White home in Scottsdale, featuring the adobe look inside and out. Photo: Dino Tonn Photography
- The Richard and Sharon Allen home in Scottsdale’s Desert Highlands is done in a welcoming “Southwest contemporary” style. A series of stunning views is shown off by complementary lines and angles with a nod to the essential elements of earth and water and the bounteous beauty of landscape. Photo: Thompson Photographic
- The main living areas feature “organic pueblo” style to incorporate desert views. Photo: Dino Tonn Photography
- This award-winning home, Deer Run, in Desert Mountain, Scottsdale, is surrounded by a panoramic golf course and mountain views. Deep, covered patios afford protection from the fierce sun while rocks, boulders and plants merge with lovely light and fire to showcase the clients’ collectibles, paintings and sculpture. Photo: Dino Tonn Photography






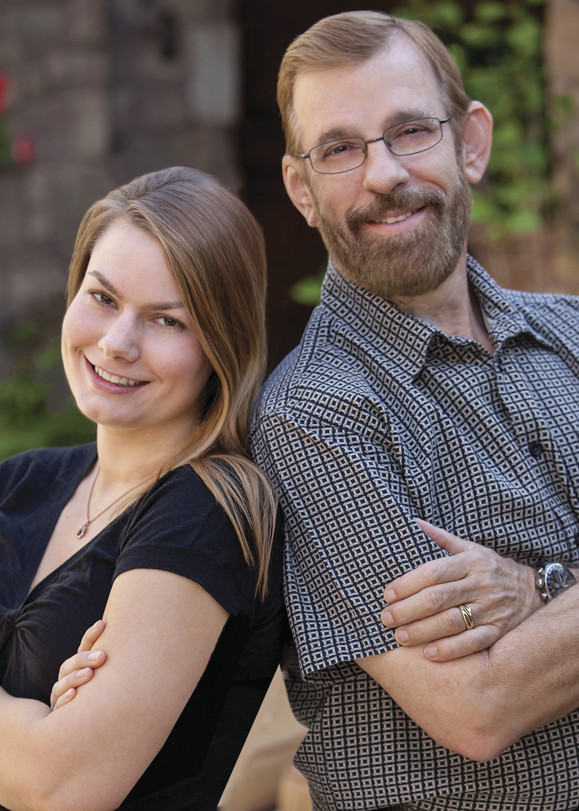
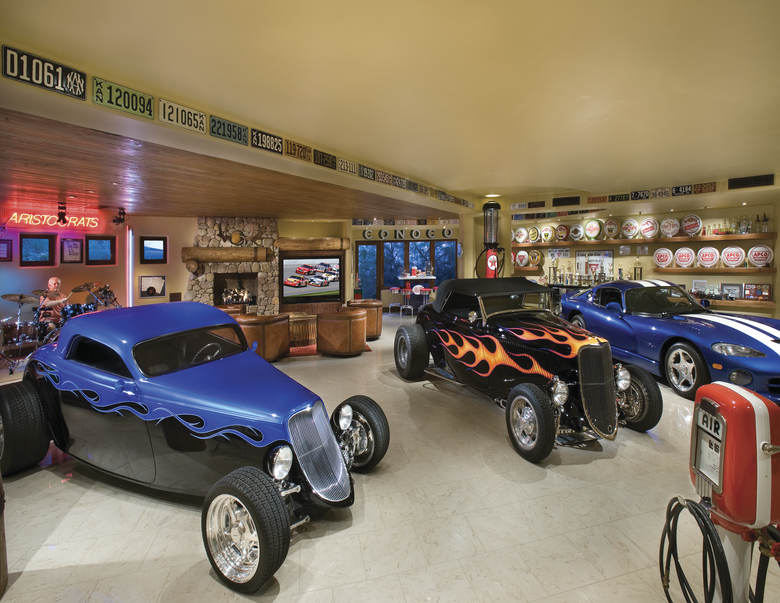

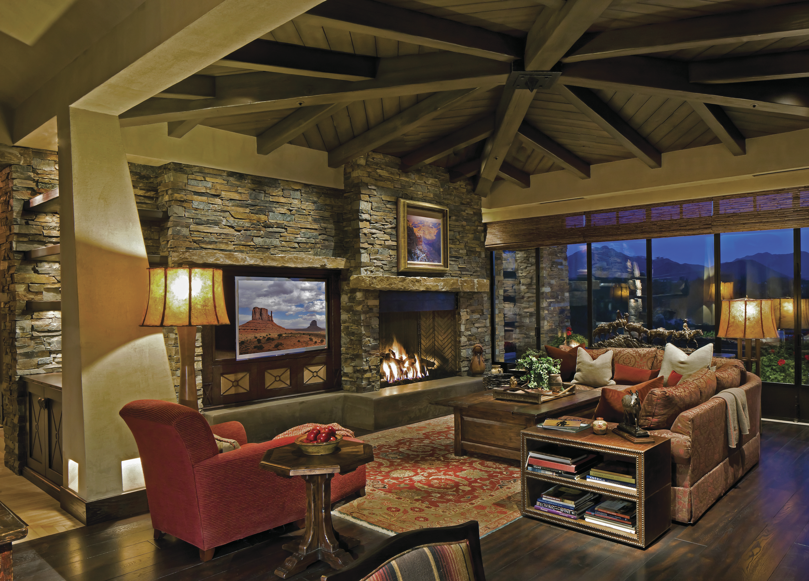
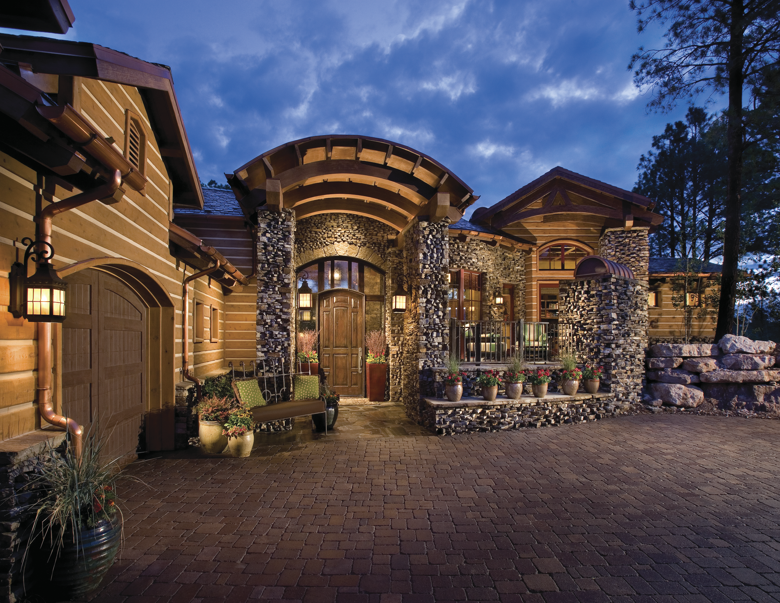
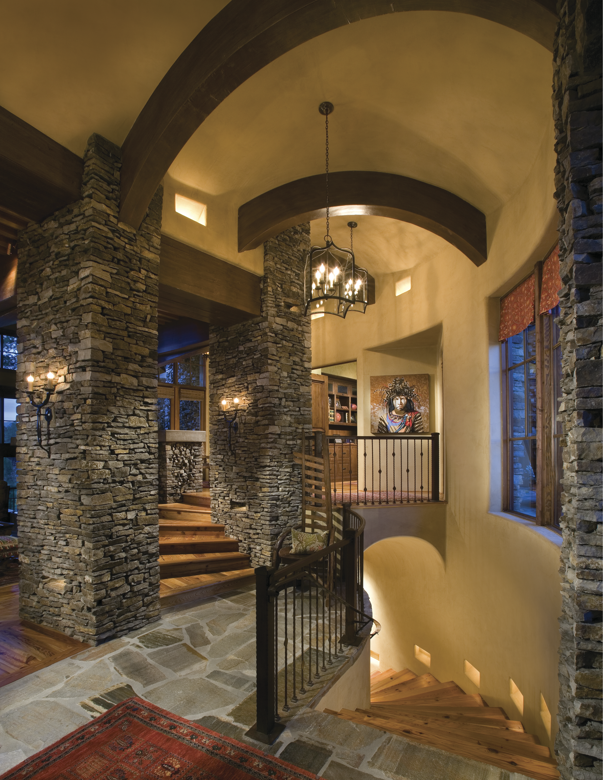

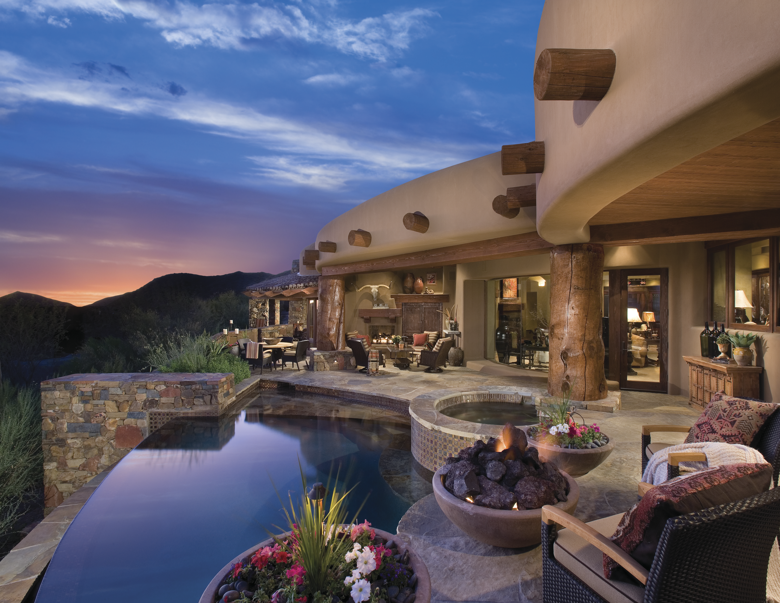

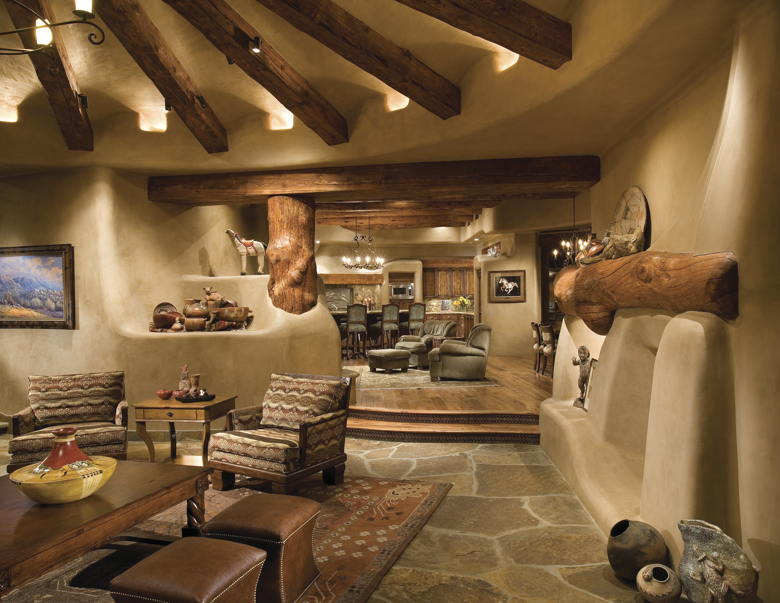
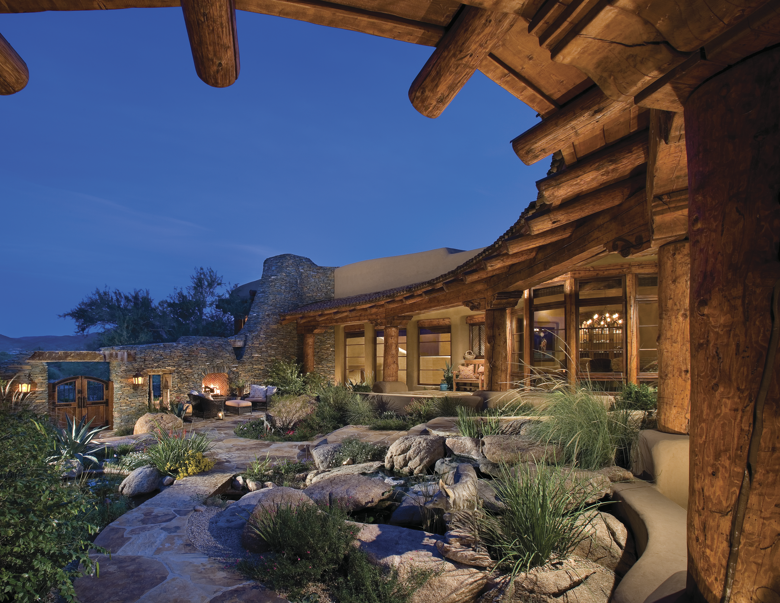
No Comments