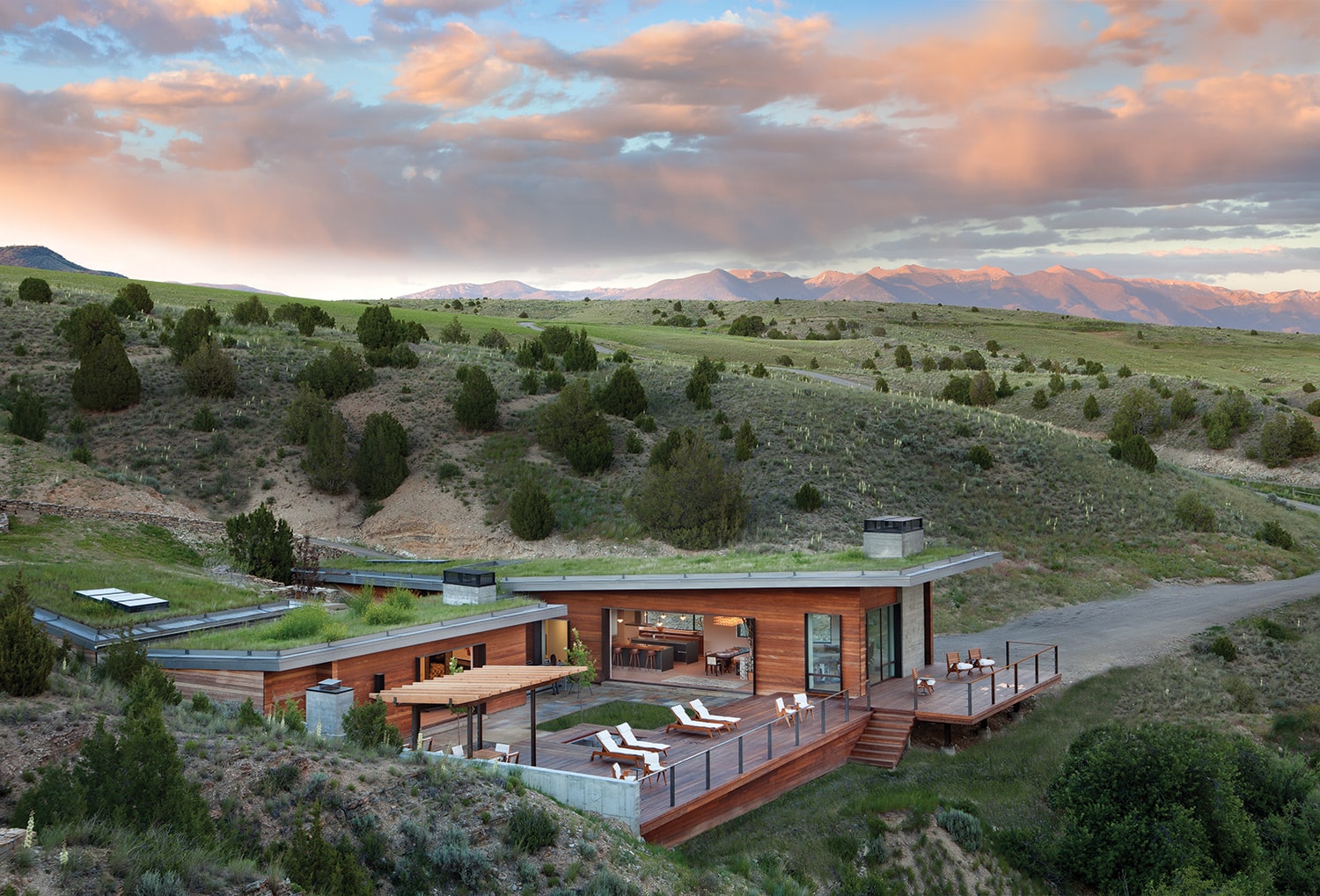
16 Jul Well Blended
ARCHITECTURE HAS BEEN DESCRIBED in a multitude of different ways throughout the years. Writer Johann Wolfgang von Goethe famously called it “frozen music.” It is “the reaching out for the truth,” according to architect Louis Kahn. Architect I.M. Pei likened it to “the mirror of life,” while artist Constantin Brancusi called it “inhabited sculpture.”
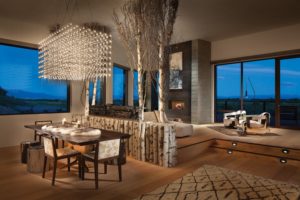
The open concept dining room and living area features the subtle elegance of a chandelier made with 284 lightbulbs suspended by glass tubes from Quasar. A custom-made sideboard constructed of birch trees by Bark House acts as a sculptural dividing wall. The 1930s era hand-built replica of a steam train is a whimsical addition to the nature-influenced décor.
By contrast, principal architect Nate Heller of Studio H Design might describe his vision for the East Gallatin residence near Bozeman, Montana, as invisible.
“The absence of architecture is our proudest achievement with this project,” Heller says. “We respected the landscape and had the lightest footprint possible.”
His clients, a husband and wife, who divide their time between Montana and California, approached Heller with the challenge of creating a modern camp that would respond to their unique 380-acre property and step lightly on the landscape. Before connecting with Studio H Design, the couple had lived on the property for several years in a customized canvas tent. They had experienced the way the seasons changed there, taking note of how the wind and sun moved throughout the year in preparation for their permanent house.
The couple envisioned a home with ample space to accommodate the families of their three grown children. They also wanted space for entertaining, and consideration for vintage and antique collections. Rather than offer a massive lodge with multiple wings to respond to these lifestyle needs, Heller designed a modern compound that consists of three buildings — the main lodge and two “fishing cabins.” The buildings are tiered into the hillside to maximize the view-shed that spans broadly around the entire Gallatin Valley.
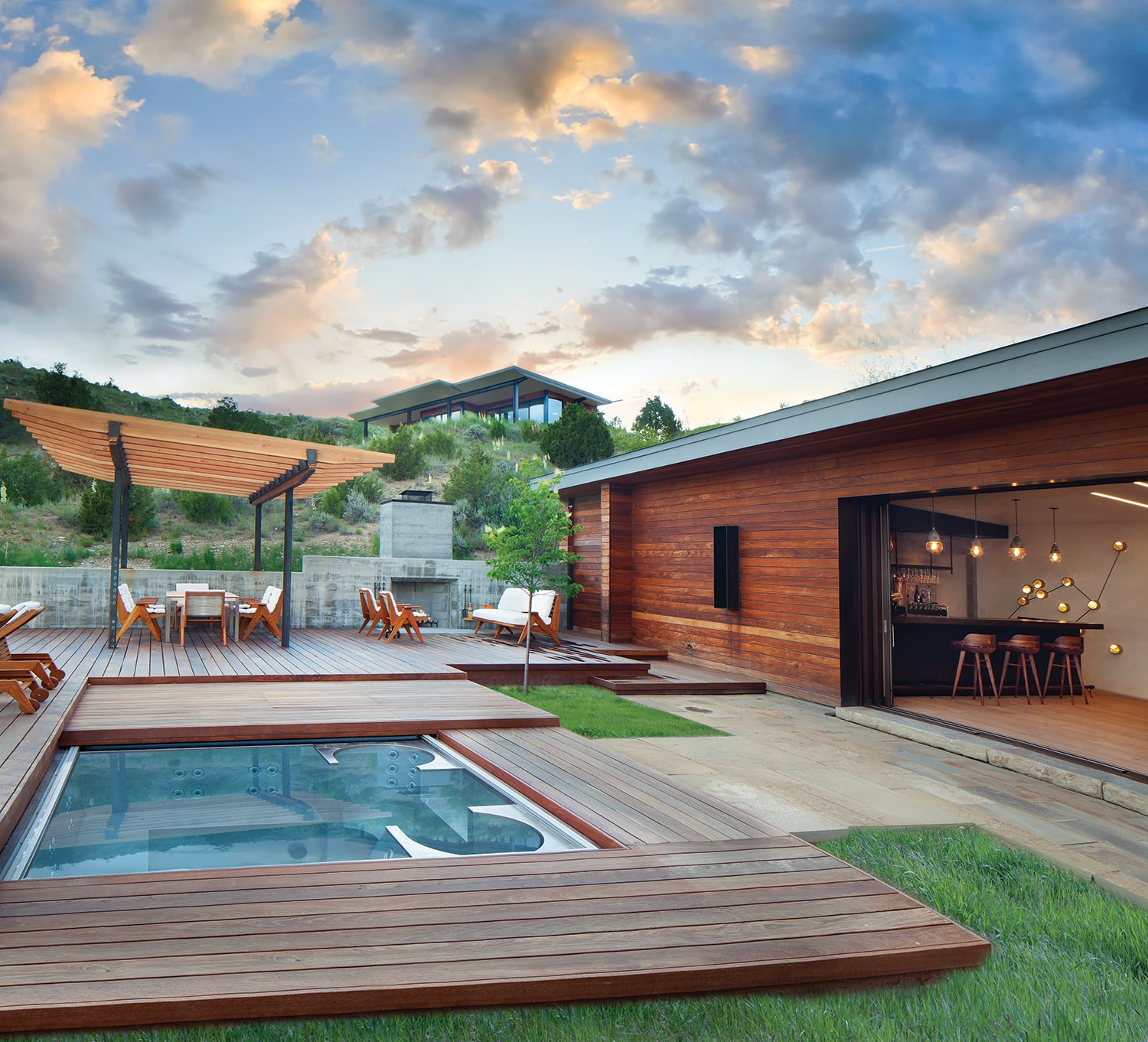 Sliding doors open up the private bar and deck to link the main house to outdoor elements, for a dip in the spa or dining al fresco.
Sliding doors open up the private bar and deck to link the main house to outdoor elements, for a dip in the spa or dining al fresco.
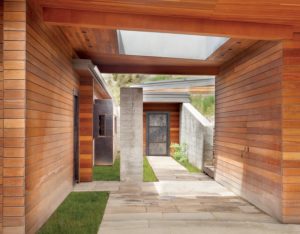
The entryway to the main house reinforces the subtlety of Studio H’s design to blend the buildings into the landscape.
Open to progressive architectural solutions, the couple was thrilled to find a main house that overlooked the East Gallatin River and views of the Bridger Mountains, as well as the distant Gallatin Range and Spanish Peaks. The single-slope structure blends into the hillside with a sod roof that’s planted with native grasses from the property. Incorporating natural materials on site, each of the three buildings features grass details and siding made from untreated Ipe wood that will fade with time, eventually complementing the color of the surrounding earth. The open-floor plans are simple, featuring stone, board-formed concrete, steel, and glass with the intention of highlighting the natural surroundings more than the built environment.
The owners chose to create an experience upon entering their personal sanctuary, so there are no garages or car barns on the property. Instead, vehicles are parked in a clearing near the main gate, and from there, they hop on ATVs and drive down the narrow roadway to the main house and cabins. “It creates an experience that is more connected to the landscape,” explains Heller. “It’s intended to make people leave all the trappings of everyday life behind and feel as if they are entering a different place.”
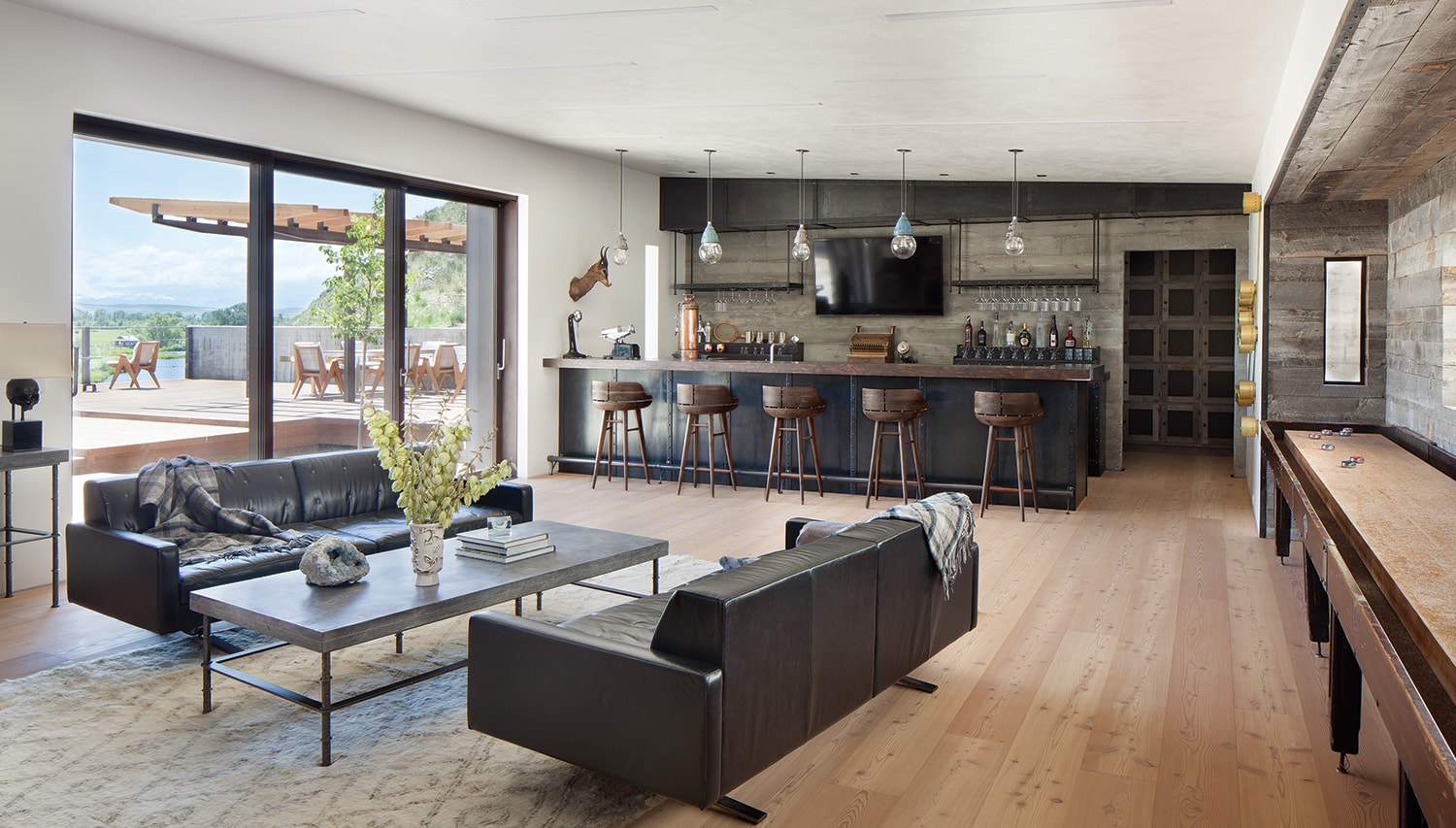 The owners added a collection of vintage elements in the bar, such as the reclaimed factory lighting, an antique cash register, a 1920s-era electronic cocktail shaker, and an old fire extinguisher converted into a beer tap.
The owners added a collection of vintage elements in the bar, such as the reclaimed factory lighting, an antique cash register, a 1920s-era electronic cocktail shaker, and an old fire extinguisher converted into a beer tap.
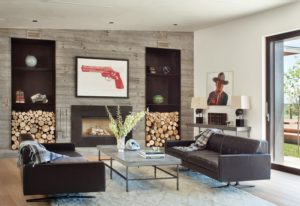
The sitting area in the bar features a fireplace wall made of board-formed concrete and pops of color from iconic images of graphic Western art paintings.
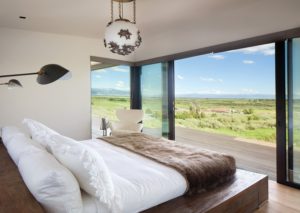
The simplicity of the master bedroom keeps the landscape as the focal point with subtle bronze elements that nod to nature, as in the Jane Hallworth light that hangs over the bed.
To that end, the streamlined elegance of the interior spaces echoes the simplicity of the intentional architecture. The couple worked directly with Studio H to implement an interior design plan that is eclectic and meant to feel as though it were compiled over time. They traveled with Heller to showrooms and galleries from Los Angeles to New York, selecting one-of-a-kind pieces and commissioning custom designs for many areas of their home.
“[The clients and our team] had a lot of momentum from the architectural process, and we decided to keep it going by working together on the interiors, too,” Heller says. Combining vintage elements with contemporary furnishings, the owners created a home that is both comfortable and stylish. Using a color palette of white, black, and gray that is best captured by a divider in the great room made of birch trees, they achieved a perfect combination of natural sophistication. The continuity of style and eclecticism carries through the living spaces, from the open-concept living and dining area, to the bar, to a deck area, and up to the two nearby cabins.
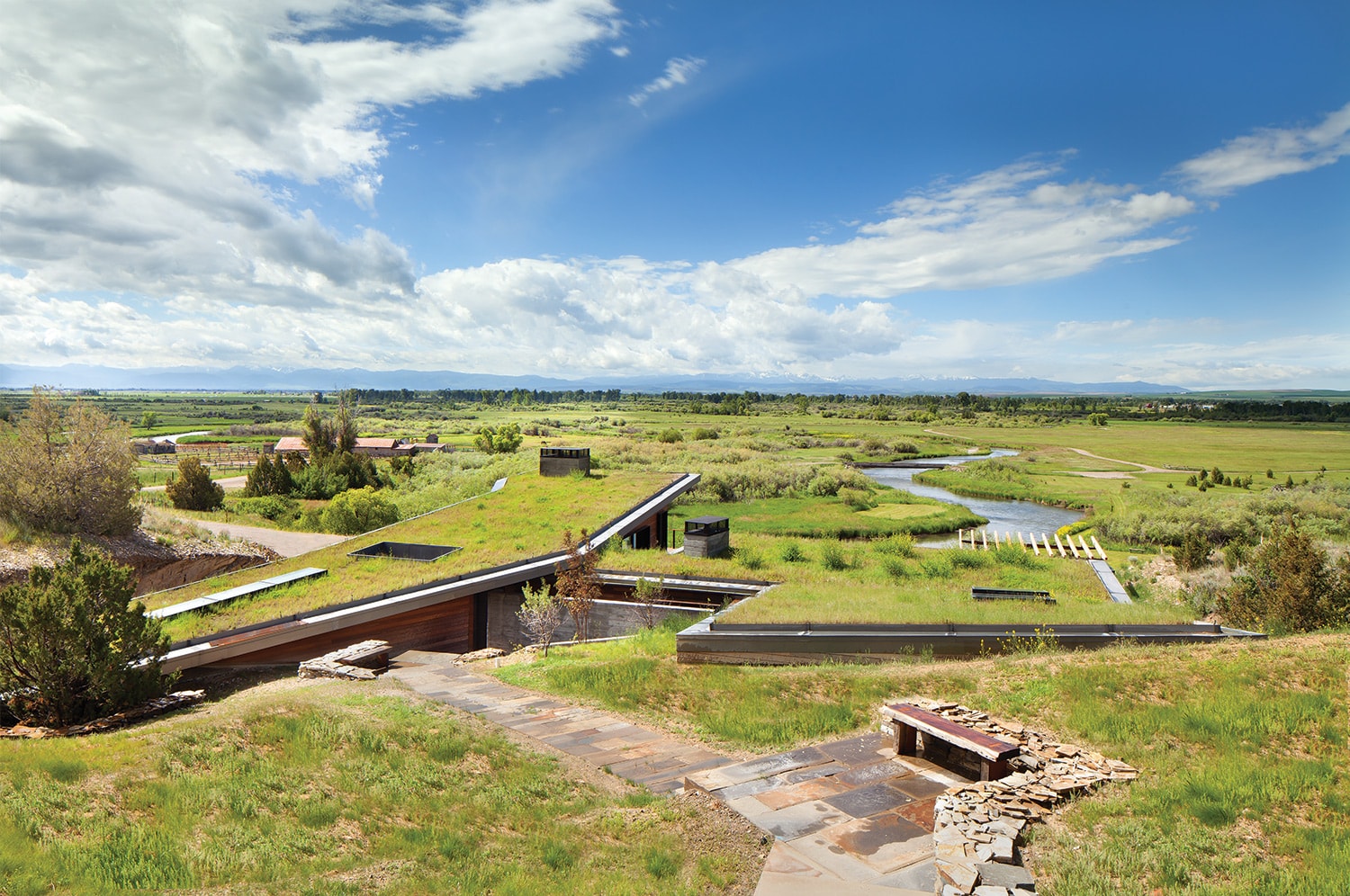 Native sod roofs span toward the west end of Gallatin Valley outside of Bozeman, Montana. The modern home is constructed of wood, steel, board-formed concrete, and stacked stone in order to minimize its impact on the view shed.
Native sod roofs span toward the west end of Gallatin Valley outside of Bozeman, Montana. The modern home is constructed of wood, steel, board-formed concrete, and stacked stone in order to minimize its impact on the view shed.
From outside to inside, from form to function, Studio H Design worked in tandem with the homeowners to bring their vision to fruition. “Having a client who is invested in the process,” Heller says, “and open to progressive ideas really inspired this project and resulted in a successful end result.”






No Comments