
13 Jul Refined Cowboy Comfort
RAISED IN A SMALL TOWN IN SOUTHERN COLORADO, Susan Roberts grew up around horses. Spending time at her grandparents’ nearby cattle ranch, she also attended rodeos with her father, competed in kid-friendly rodeo events, and showed quarter horses for 4-H. Later in life, her love of horses never ceased, but her husband didn’t share the same history with or affinity for the animals. “When I married Blair, he had never [been involved with] horses before, but I talked him into it!” she says. “We got back into it with one really nice mare. Now, we breed Western pleasure horses that are registered with the American Quarter Horse Association.”
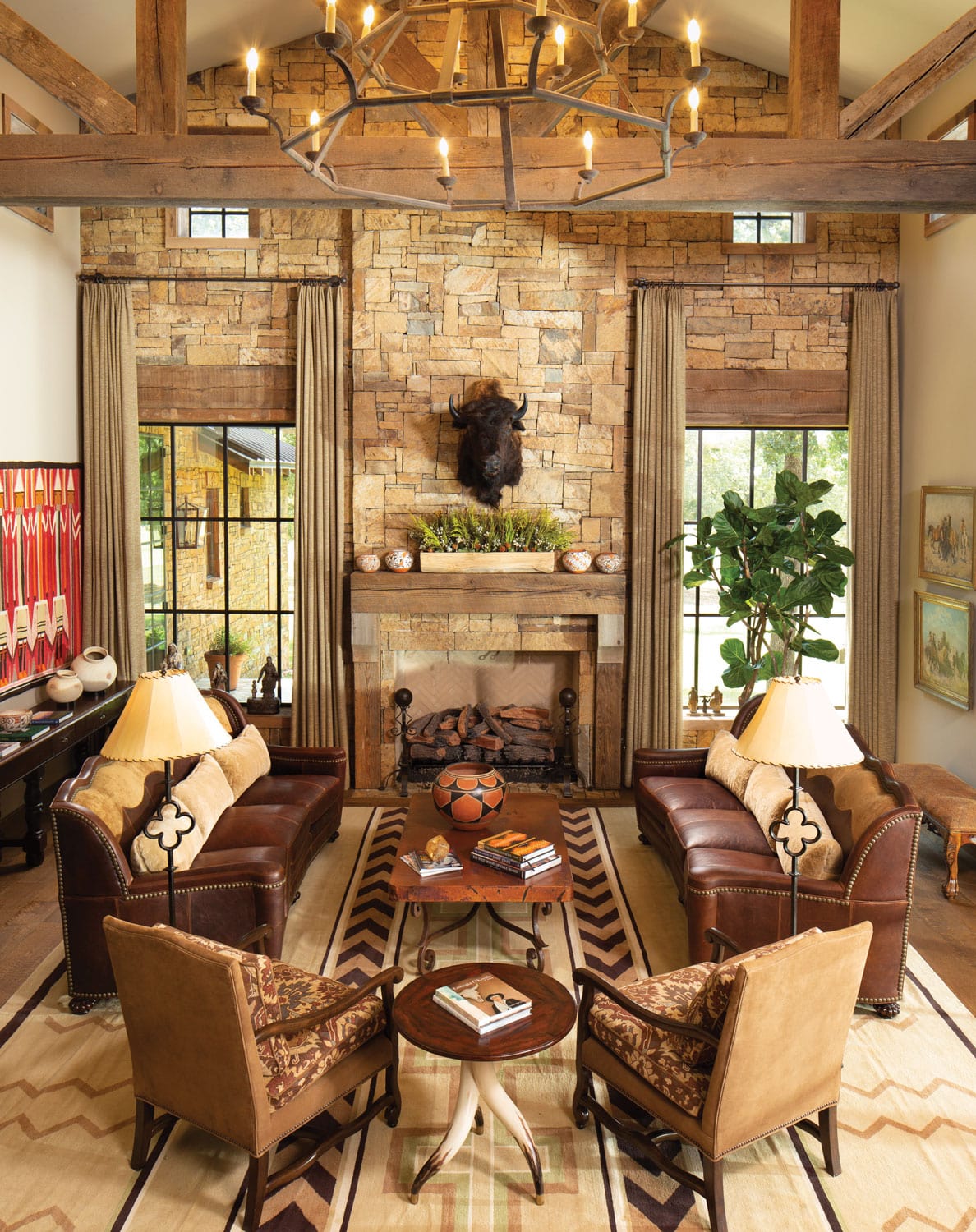
A buffalo mount from the homeowners’ per- sonal collection sits over the fireplace in the great room. The chandelier is from Ralph Lauren; the sofas, chairs, coffee table, side tables, and custom fig tree are from Antéks Home Furnishings based in Dallas, Texas; the custom rug is by New Moon; and the vintage Navajo rug on the wall is from Tres Estrellas based in Taos, New Mexico. The paintings are from Kimosabe gallery in Taos.
To expand their breeding business and enjoy the rolling hills of Texas, the couple purchased an 84-acre property in Pilot Point, a spot known as horse country about 50 miles north of Dallas. On this working ranch, they have 65 horses, a trainer, assistant trainer, breeding manager, grounds manager, and their daughter Hillary, who helps manage a good portion of the business.
The property, with its seemingly endless pastoral views, was ideal, but the existing house was not. The couple decided to start from scratch, hiring architect Mark Carlson of Cornerstone Architects in Austin to design the new home. “We wanted a modern take on the old Texas houses,” Roberts says. “When [Carlson] came, he stood out for a while on a knoll, and he made sure there were views from every room.” Although the architect sited the home and planned the initial footprint, the rest of the design fell into the hands of interior designer Jason Lenox, owner of the Dallas-based Antéks Home Furnishings.
“We, as a design firm, took control of the way the building looked on the inside and out,” Lenox says. “Their expectations from the outset were that the home would be special, different, and approachable for them and their friends. They wanted a home that everybody felt comfortable in, so we really were tasked with creating a very special, very unique property that wasn’t too pretentious.” The Roberts also wanted the home to look as if it had been on the land for some time, rather than newly built.
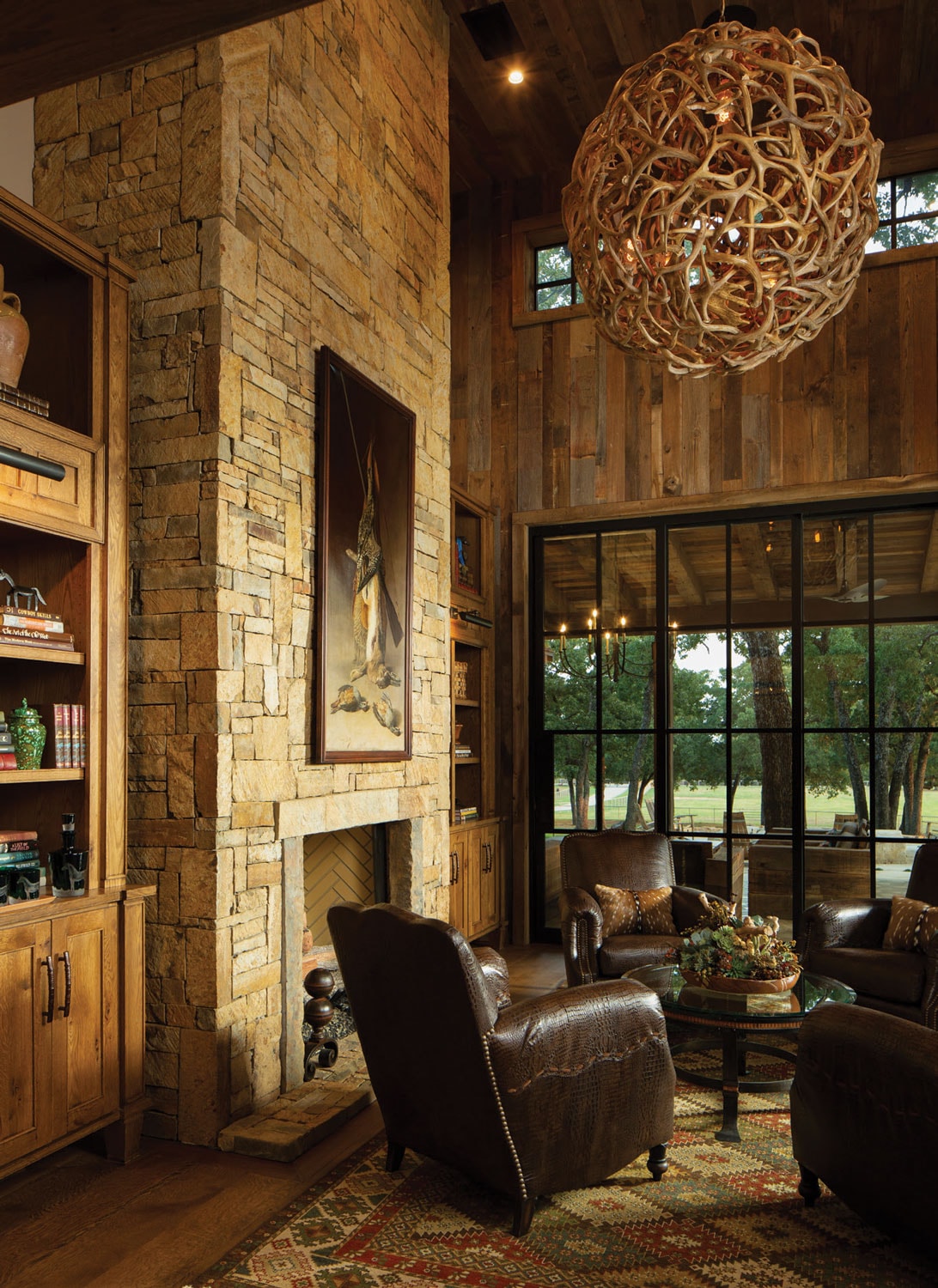
A custom antler chandelier highlights the library and complements the more traditional leather chairs, rug, coffee table, and painting, all of which are from Antéks.

Paintings from the Kimosabe gallery hang in the great room along with Pueblo pot- tery from Andrea Fisher Fine Pottery in Santa Fe.
Lenox accomplished this by paying attention to details and material choices, opting for the natural textures that come from the use of reclaimed timber and stone. “We found and sourced all of the interior building materials. For the interior doors, we had them massaged so they don’t look like brand new doors,” Lenox says. “Every corner of every piece of trim in the house was eased by hand, so there’s not one sharp edge. There are well-placed, thoughtful gouges here and there to help it look worn in with a real sense of authenticity.” Even the brackets that hold up the reclaimed timbers were rusted to look aged.
Builder Brian Shadden, owner of Shadden Custom Homes, was tasked with implementing Lenox’s intricate design ideas, and he found the challenge rewarding, especially when it came to the finished product. “That attention to detail, it fell upon us to carry that through,” Shadden says. “It’s one thing to have a finished product, but most people don’t understand what it takes to achieve that look. There’s a lot of different textures, stone, special finishes to the drywall. When Jason decided he wanted to use this or that, I might have questioned it in my mind on occasion, but when it came together it was clear that he knew exactly where he wanted to take it.”
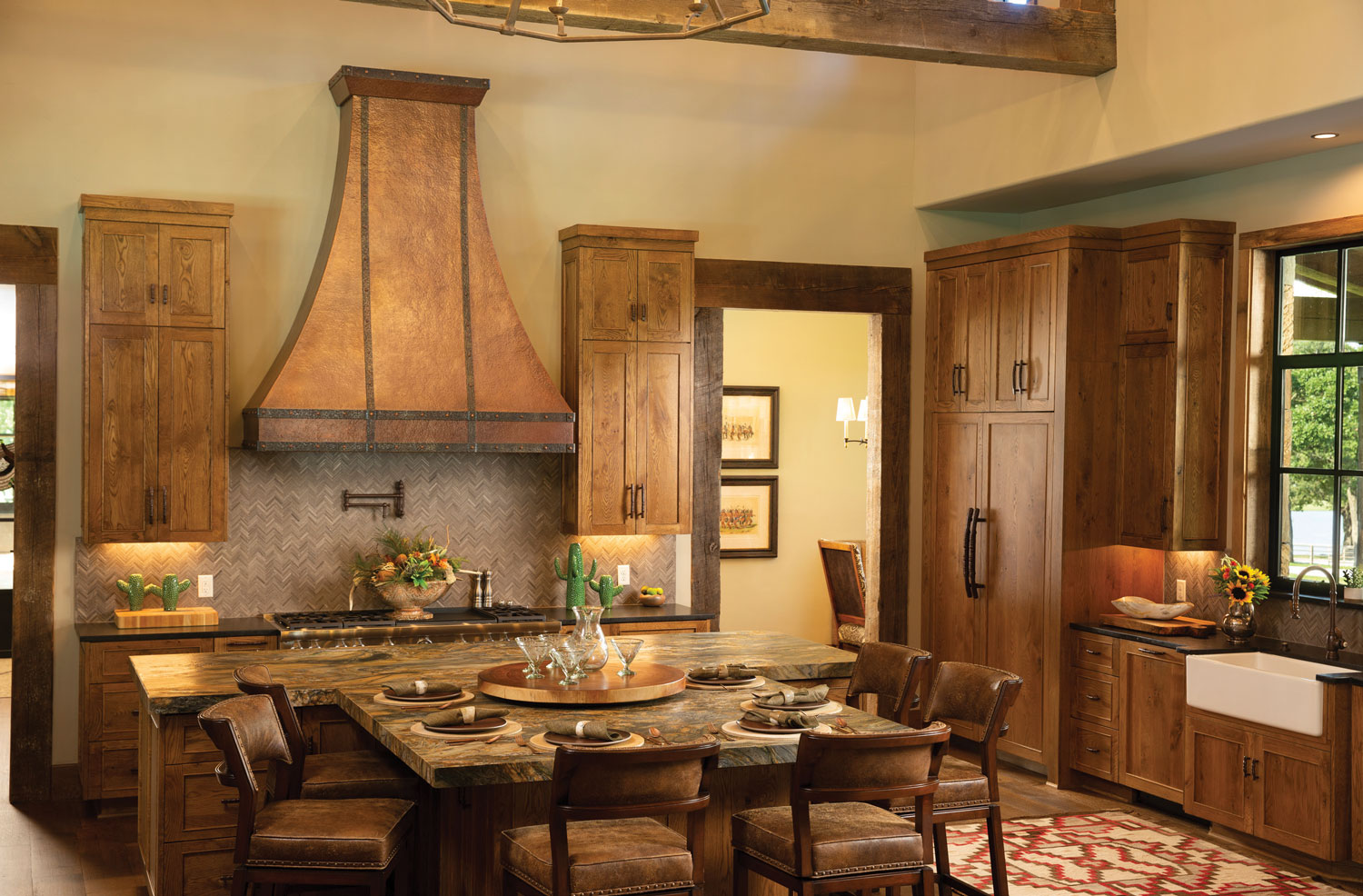
The kitchen features a cus- tom copper vent hood from Mountain Copper Creations. The bar stools are from Antéks; the vintage Navajo rug is from Shiprock Santa Fe; and the counters are from Walker Zanger.
Because the project took nearly two years to complete, Lenox had a good amount of time to gather treasures, furnishings, and artwork to align with the home’s rustic and horse-friendly style. If he found something he thought was a good fit, he’d snap a photo and send it to the Roberts, who almost always agreed. “They both like American-Western cowboy and Native American art,” Lenox says. “They’re horse people, and this is a horse property.”
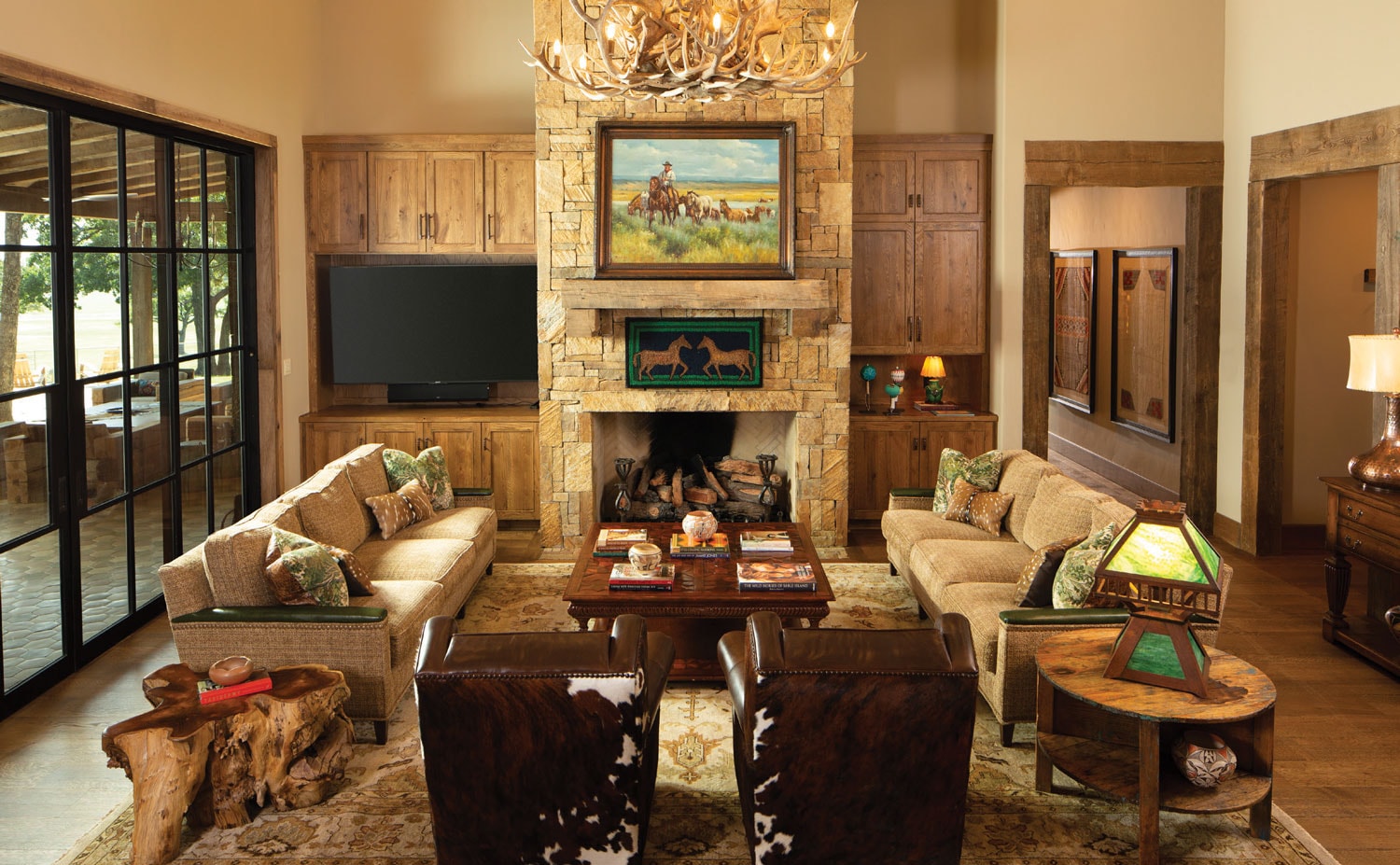
A casual sitting area features sofas, chairs, a coffee table, vintage lamps, a vintage round table, a custom antler chandelier, and an oil painting, all from Antéks. The rug is from Kalaty, and the pottery and hooked rug are from the owners’ collection.
Lenox assembled a collection of late 19th century Navajo saddle blankets that he framed and hung on the wall leading to the master bedroom and opposite the library. He custom-made chandeliers and other architectural focal points for particular spaces. And, much to the Roberts’ delight, Lenox sourced a painting by Logan Maxwell Hagege to grace a wall in the dining room. “I just love anything that guy paints,” Roberts says. “But this is a picture of a horse that reminds me of my first barrel horse.”
A couple of rooms challenged Lenox’s design sensibilities. “She wanted a master closet that was over the top,” he recalls. “It was the most nerve-racking thing; it’s such a departure from the Western, lodgey designs I’m used to.” He went with a salmon pink color throughout, a bold patterned wallpaper on the ceiling, and a carpet mimicking an antelope hide. “It’s the most fantastic thing you’ve ever seen,” he says. The powder room was another departure, and Lenox went with wall-to-wall green onyx that carries a somewhat translucent glow to it.
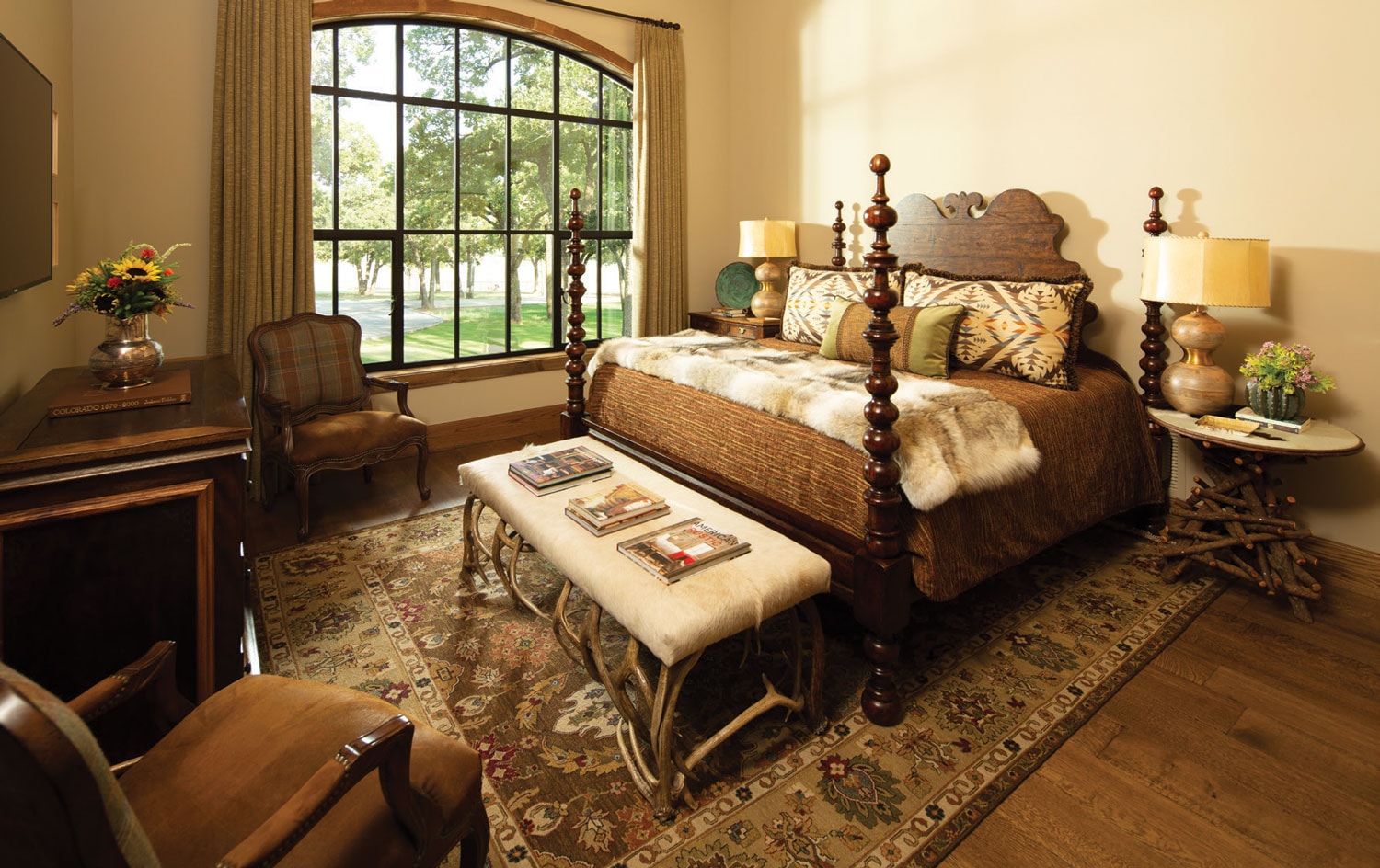
The master bedroom features a bed, custom antler bench with cowhide, custom bedding, a coyote throw, and chairs from Antéks. The rug is from Kalaty, and the twig side table is from Around the Bend Willow Furniture.
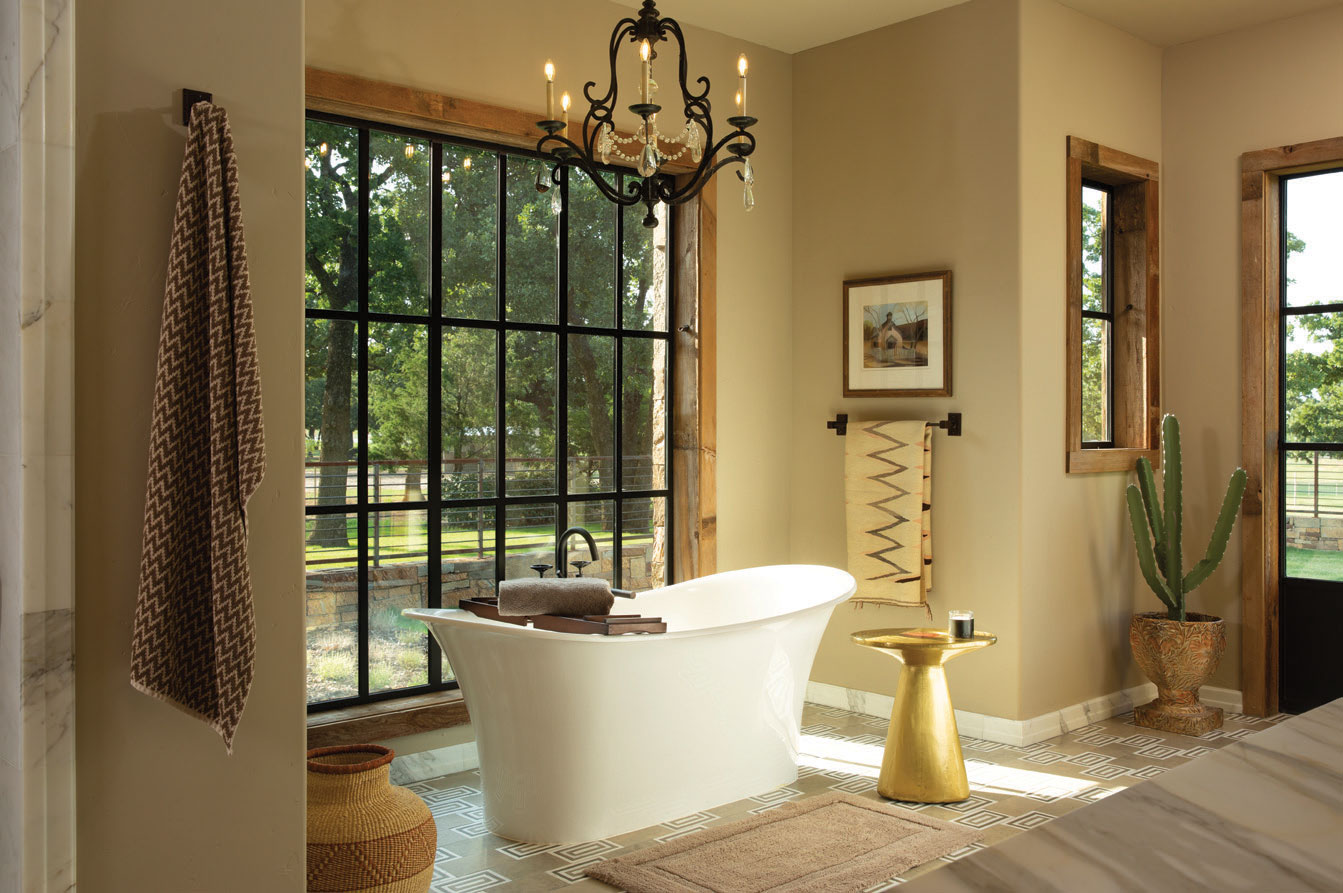
The master bath features a chandelier from Visual Comfort, a bathtub from Pirch, a vintage Navajo blanket from Shiprock Santa Fe, and tile from Walker Zanger. The painting, basket, side table, and cactus are from Antéks.
In the end, the couple and those who helped design and build the home were all delighted with the results, and the house is well-suited to the family’s equine-oriented lifestyle. “It’s elegant first and foremost, with a warm, rustic feel,” Shadden says.
“Our best projects are the ones where the owners give us the freedom to be artists,” Lenox adds. “The structure is big and very nicely done, but it’s also very straightforward, simple, and easy to understand.”
For the homeowners, it’s more than a beautiful place to expand the family horse business; it’s a home they intend to stay in for years to come. “I really don’t want to move anymore,” Roberts says. “We are just extremely happy with the end product.”

The outdoor living area looks out to sprawling pastoral views. The timber chairs and coffee table are from Antéks; the chandelier is from Visual Comfort; and the outdoor tile is from Walker Zanger.






No Comments