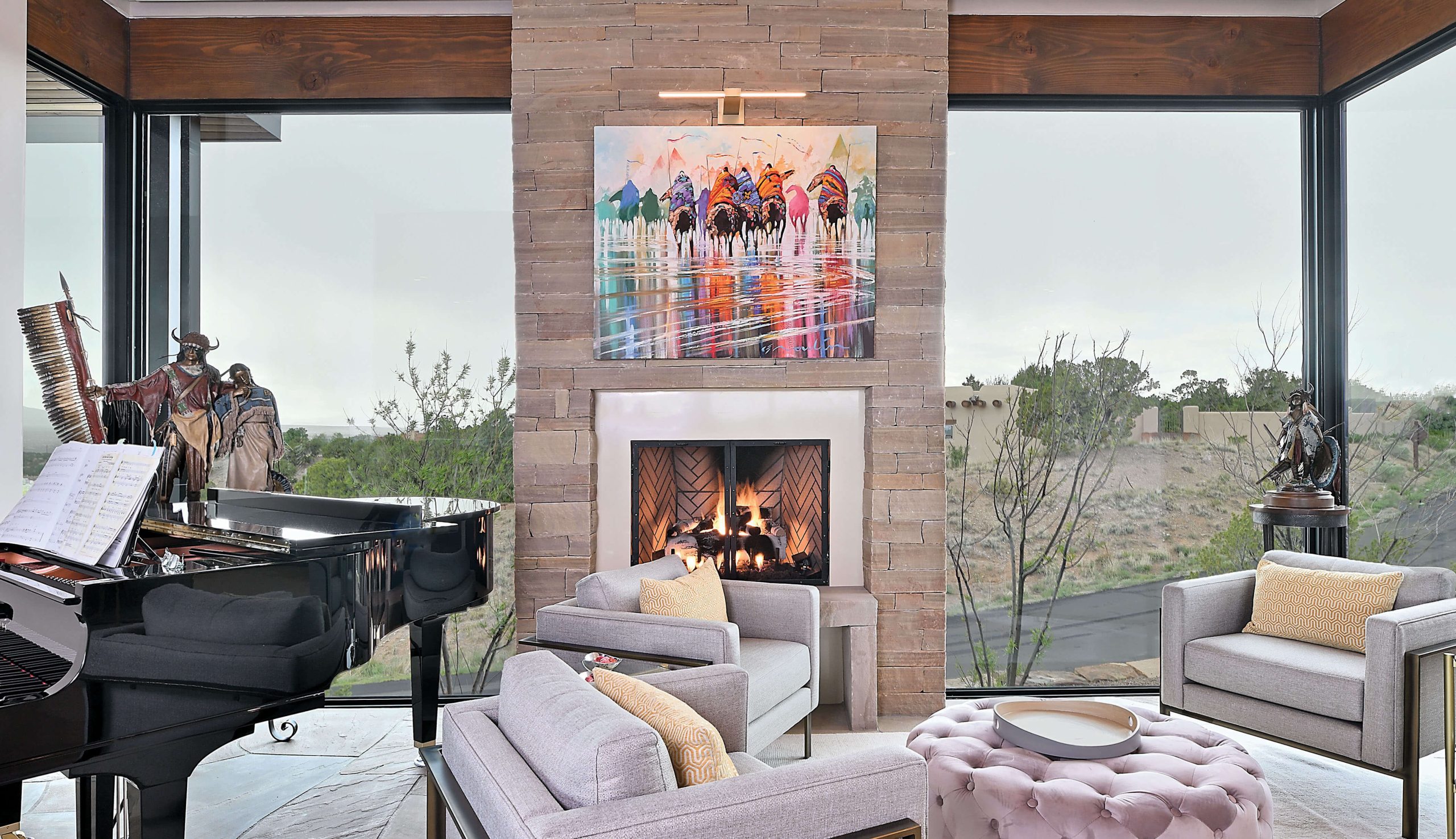
06 Jul Daybreak and Sundown
Clean lines, references to traditional Pueblo architecture, and locally sourced materials that organically tie the home to its setting characterize a recently completed residence in the Las Campanas golf community west of Santa Fe, New Mexico. High Desert Architecture designed and built the house, resulting in a united vision that included everything from the lot selection to landscaping and choice of furniture.
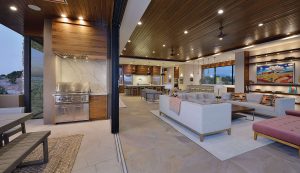
Sliding pocket doors open 20 feet to unite indoor and outdoor living spaces.
“Traditional Santa Fe natural materials, like flagstone, exposed unfinished wood, and tongue-and-groove wooden flooring, bring warmth to a home that is very modern in its lines,” says principal architect and builder Ramón Gabriel Martinez, co-founder of High Desert Architecture and High Desert Homes. He describes the design as “New Mexico Modern.”
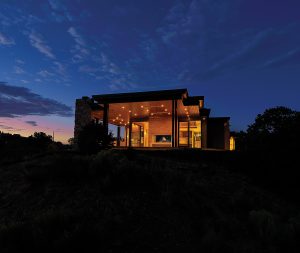
Architect Ramón Gabriel Martinez recognized the visual impact the dramatic, sculptural design would have on its surroundings.
Martinez’s business partner and co-founder, Paul D. Sidebottom, explains that the long peninsula-shaped lot and its extraordinary views determined the design and orientation of the living spaces. “The hilltop location enhances unobstructed views, and at the same time, it serves as a stage that demands a dramatic design. The lot’s long shape defined the home’s long, lean footprint,” Sidebottom says, noting that the structure stretches 165 feet across.
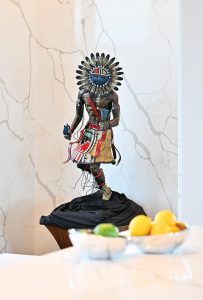
Tawa is a bronze sculpture by Bryan Allen, the homeowner’s brother.
At the entry, a pivoting front door opens to a foyer. To the right, a glass bridge leads to the open-plan kitchen, dining room, wet bar, and great room.
“Entering the great room, it was as if we were standing out in nature amid phenomenal views,” says homeowner Cindy Allen.
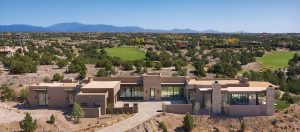
The aerial view shows the entry court, entry, and flanking wings of the home, forming the 165-foot spine.
Beyond the great room’s double-sided fireplace is a large covered outdoor living area, known as a “portal” in Santa Fe. “The openness, glass, disappearing folding doors, portal seating, and al fresco dining are all specifically designed to focus on the sunsets and the views,” explains Martinez. “The 180-degree views look to the Sangre de Cristo peaks to the east, Bandelier to the west, and the pinon, rolling hills, and distant Ortiz Mountains to the south.”
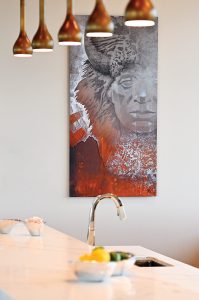
By the bar hangs a paint-on-steel work by Bryan Allen, titled Skyote Studio.
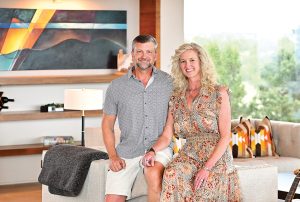
Homeowners Brent and Cindy Allen sit in the great room where a painting by their daughter Andrea Allen, titled Sunscape #1, takes pride of place.
From the foyer to the left, a long gallery hallway leads to a pair of luxurious guest suites and the primary bedroom suite and office. “The bedrooms are positioned to be bathed in morning light,” says Martinez. The soaking tub in the primary suite has the best views to the north and west. He adds that the single-level home flows without steps, planning for accessibility later in life.
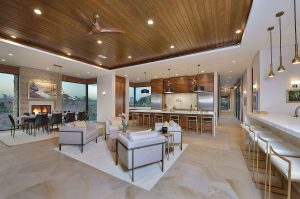
A corridor leads from the right of the kitchen down the glass walkway to the entry.
For the open-floor living spaces, Martinez drew upon his commercial architecture experience to define rooms through flooring and ceiling treatments, such as the latillas in the living room. Floor-to-ceiling glass allows for views, and 20-foot-tall sliding doors open to the portal near the dining room table and kiva fireplace. “Commercial design experience heightened my awareness of how to meld the interior with the exterior, and it also gave me a strong interior design background,” says Martinez. “A house is born out of what you can do with the site.”
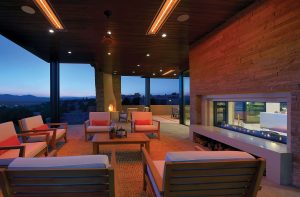
The deep-covered patio allows the sunset to be enjoyed from three sides. A double-sided fireplace warms the space as the sun sets.
Martinez and Sidebottom like to design and manage every aspect of their projects; in this home, that includes the lighting, interior design, and landscaping. The outdoors emphasizes the desert environment, with water-wise choices and the development’s covenants driving selections. From the roof, water flows to an underground cistern pond that stores and provides 85 percent of the water used for landscaping.
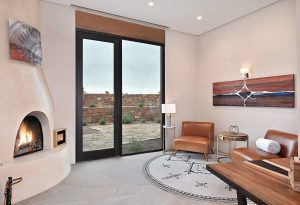
The curved steel of the painting by Bryan Allen conforms to the curves of the traditional kiva fireplace in the office. Above the paired leather chairs is a canvas by Andrea Allen.
Homeowner Brent Allen says his connection to Santa Fe began with his mother, who made annual trips there since the 1960s and shared a deep appreciation for the area’s culture and history. As the family grew, Brent continued the tradition of taking regular vacations to Santa Fe, eventually inspiring his youngest daughter to move there.
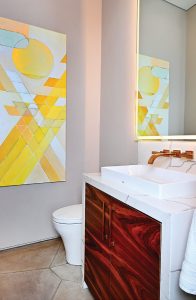
The bright yellows of Andrea Allen’s Sunscape #2 enliven the guest powder room.
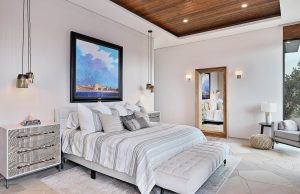
Morning sun fills the primary bedroom. A painting by Charles Pabst hangs above the bed.
The Allens’ art collection was made specifically for this home by Skyoti Studio, a collaborative art group that includes Andrea Allen (the couple’s daughter) and Bryan Allen (Brent’s brother). Cindy and Brent recount how the artists interviewed them about their experiences living in the home, and the Allens described their favorite moments of the day when the sunrises and sunsets filled their home with warm light. “The art purposefully relates fully to the architecture,” Cindy says, “further uniting the home and site, but more — because it is so personal — it also unites us to place and home.”
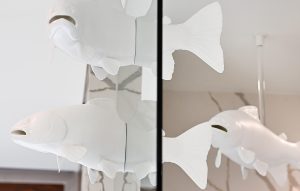
Andrea Allen’s hanging sculpture of playful fish swimming through glass was commissioned for the primary suite’s bathroom.
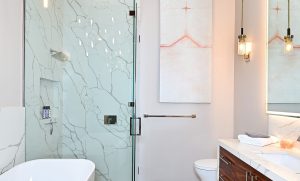
Marble and glass make for bright, sparkling bathrooms throughout the home.
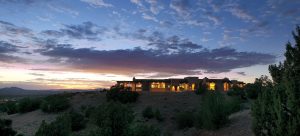
In celebration of the unique magic of Santa Fe, the sunset fades with a luminous horizon and architectural silhouette.






No Comments